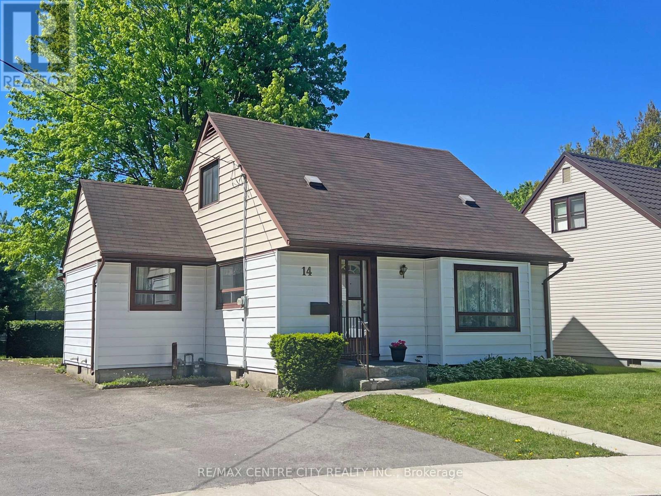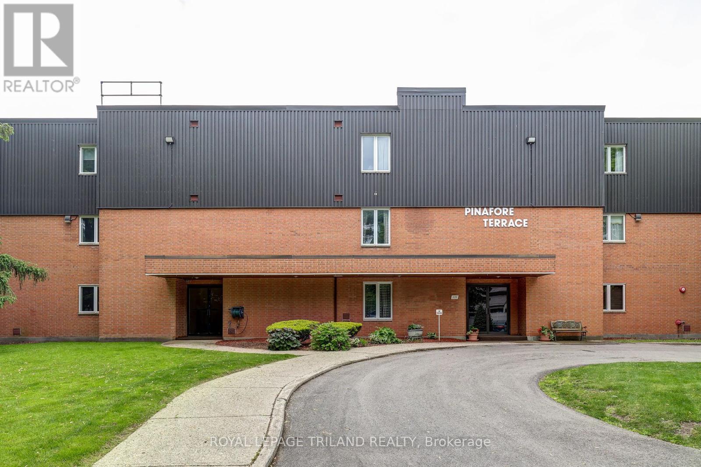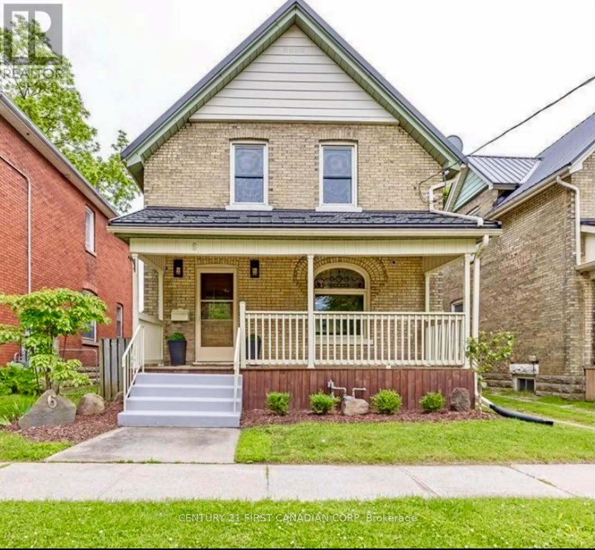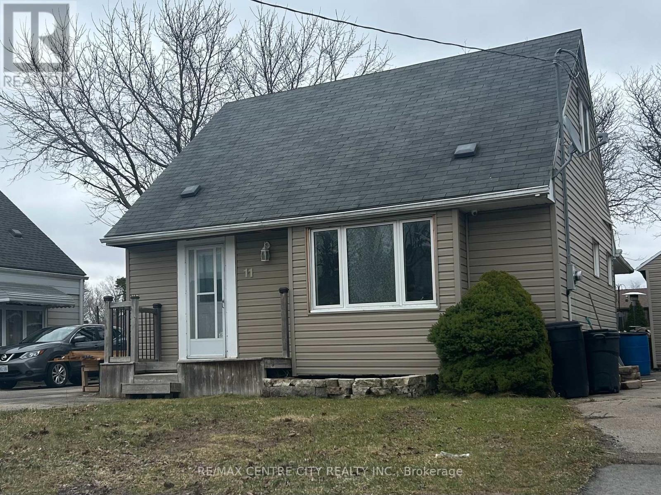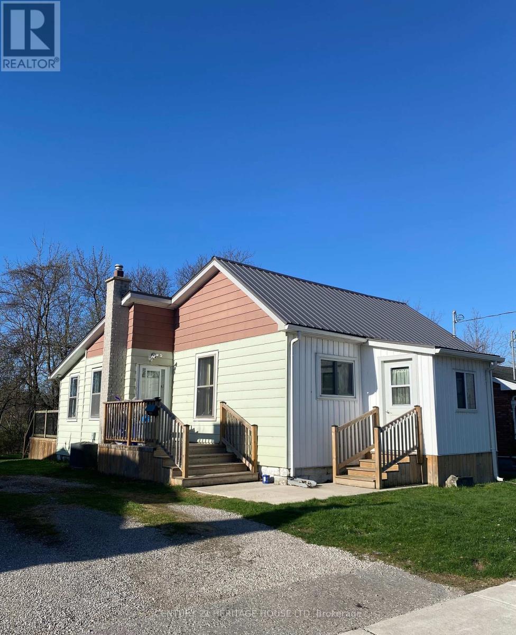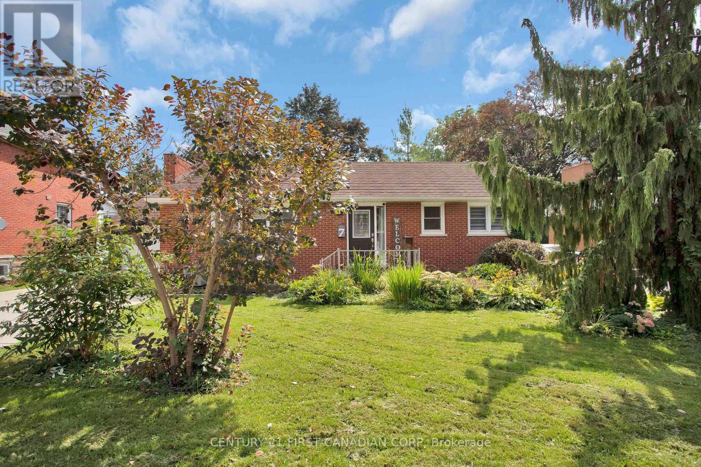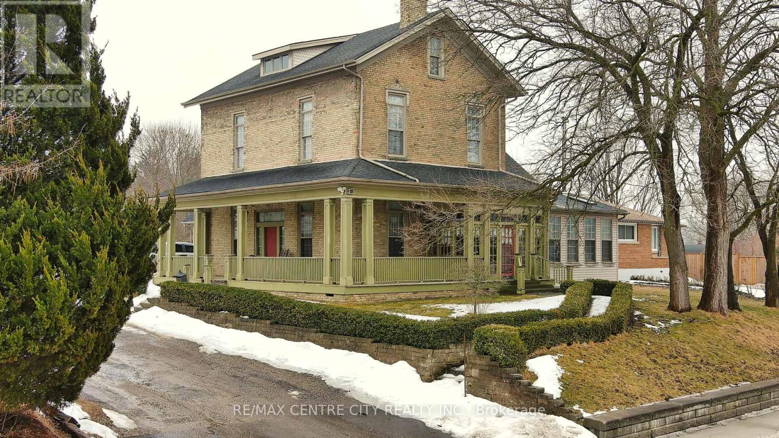


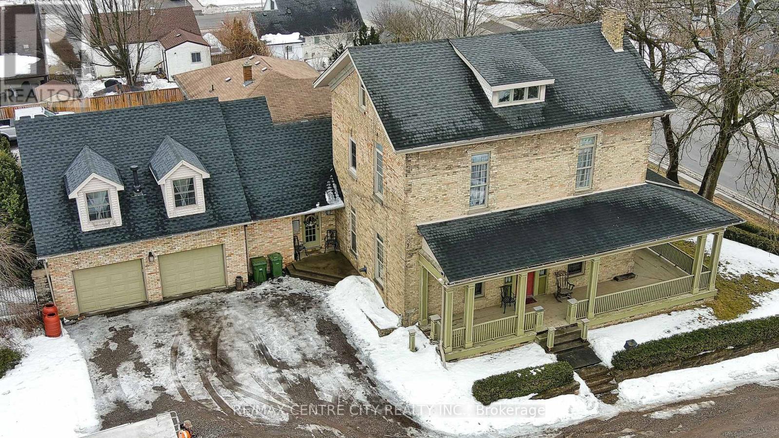




















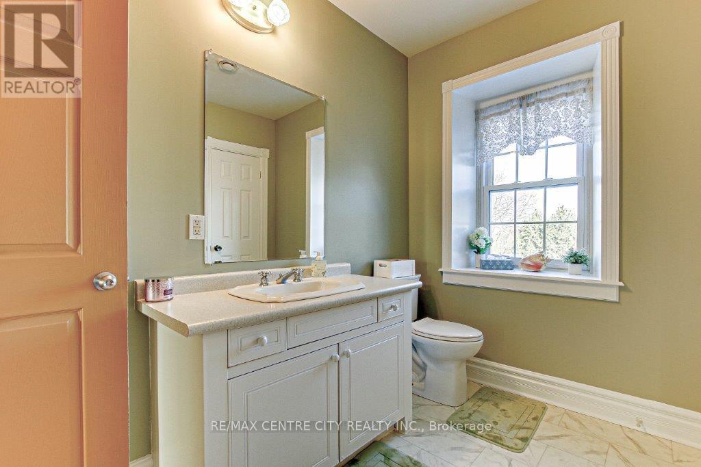






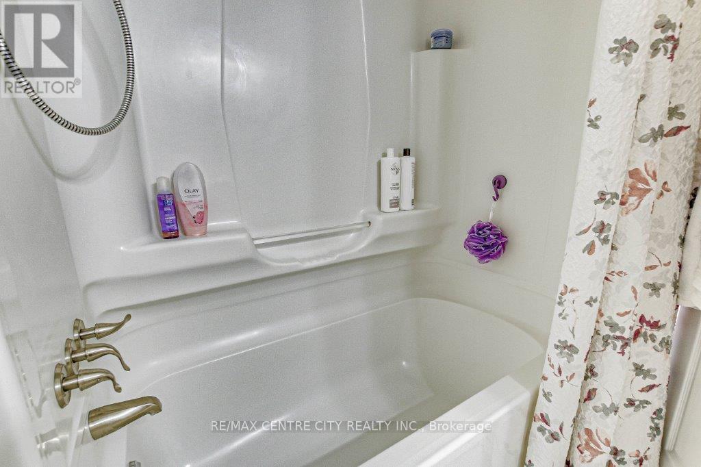






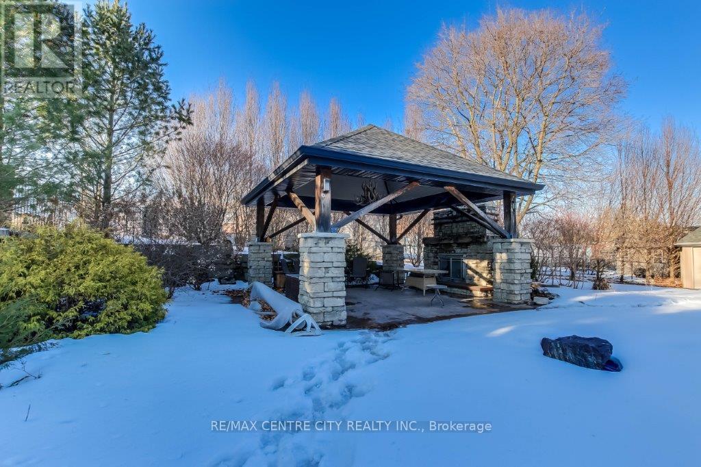












21 Parkside Drive.
St. Thomas, ON
Property is SOLD
4 Bedrooms
2 + 1 Bathrooms
3499 SQ/FT
2 Stories
Welcome to this stunning Victorian-style farmhouse located in St. Thomas. Nestled on a meticulously landscaped property with over $500,000 invested in the exterior, this home is truly an oasis. Step into the backyard, where you'll find a beautiful saltwater pool complete with a gas heater, pool lights, and a pool house featuring a cozy gas fireplace. The property also boasts a bunkhouse, tranquil ponds, a stone retaining wall, stamped concrete patio, and a gazebo with a gas fireplace. The outdoor kitchen, equipped with a BBQ with a gas hookup, sink, and stone countertops, is perfect for cooking and dining. An outdoor shower completes this spectacular outdoor space. As you approach the home, a large wrap-around porch, partially enclosed, welcomes you. A 2-car garage, conveniently located at the rear, offers easy access. Enter through the side door into a welcoming foyer, where you'll find a convenient 2-piece bathroom and a laundry room with direct access to the backyard. A staircase leads you to a spacious in-law suite, with a walk-in closet, a cozy fireplace, and a 4-piece bathroom. Back downstairs, the open-concept kitchen with soaring 14-foot ceilings and large windows creates an ideal space for entertaining and includes a charming Heartland cook stove. The inviting living room, complete with a gas fireplace, offering a cozy and separate area for relaxation. Just across the hall is the formal dining room, which also features a fireplace, perfect for hosting elegant gatherings. Upstairs, you'll discover three generously sized bedrooms and a 4-piece bathroom. With 10-foot ceilings and large windows throughout, every floor is bathed in natural light, creating an airy, open atmosphere. This exceptional property offers the perfect balance of luxurious indoor and outdoor living, providing unmatched space. It's a must-see for anyone searching for their dream home. (id:57519)
Listing # : X11991833
City : St. Thomas
Approximate Age : 100+ years
Property Taxes : $5,857 for 2024
Property Type : Single Family
Title : Freehold
Basement : Partial (Unfinished)
Lot Area : 82.4 x 256.2 FT ; SEE REMARKS | 1/2 - 1.99 acres
Heating/Cooling : Forced air Natural gas / Central air conditioning
Days on Market : 107 days
21 Parkside Drive. St. Thomas, ON
Property is SOLD
Welcome to this stunning Victorian-style farmhouse located in St. Thomas. Nestled on a meticulously landscaped property with over $500,000 invested in the exterior, this home is truly an oasis. Step into the backyard, where you'll find a beautiful saltwater pool complete with a gas heater, pool lights, and a pool house featuring a cozy gas ...
Listed by Re/max Centre City Realty Inc.
For Sale Nearby
1 Bedroom Properties 2 Bedroom Properties 3 Bedroom Properties 4+ Bedroom Properties Homes for sale in St. Thomas Homes for sale in Ilderton Homes for sale in Komoka Homes for sale in Lucan Homes for sale in Mt. Brydges Homes for sale in Belmont For sale under $300,000 For sale under $400,000 For sale under $500,000 For sale under $600,000 For sale under $700,000
