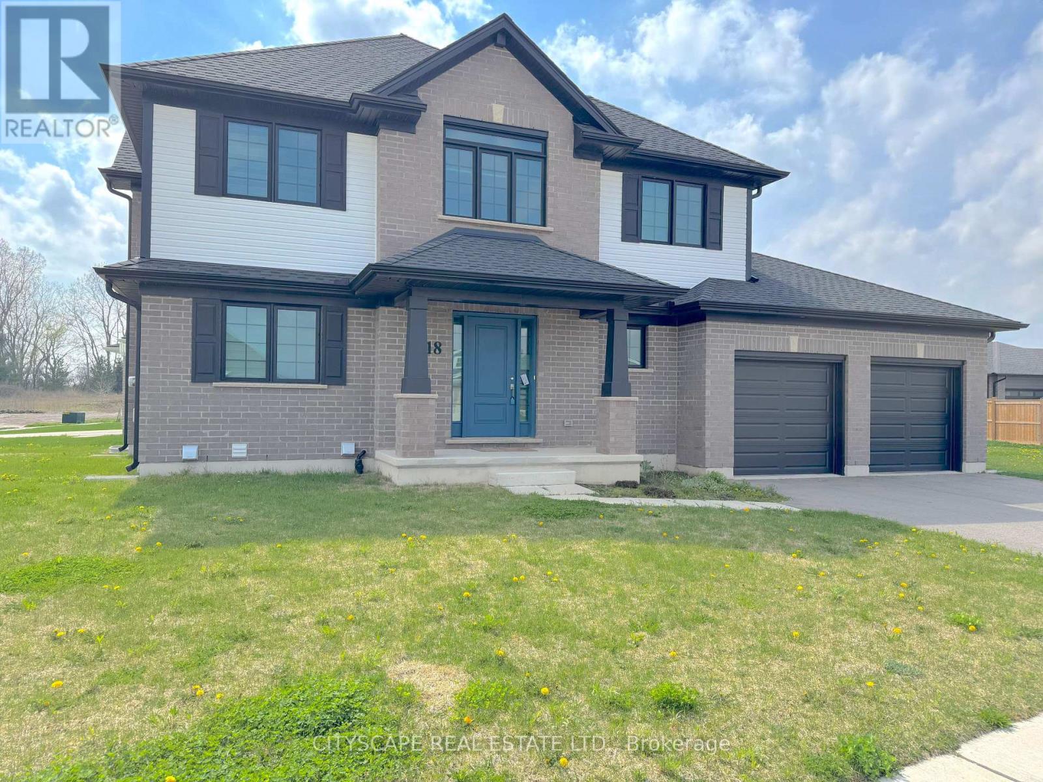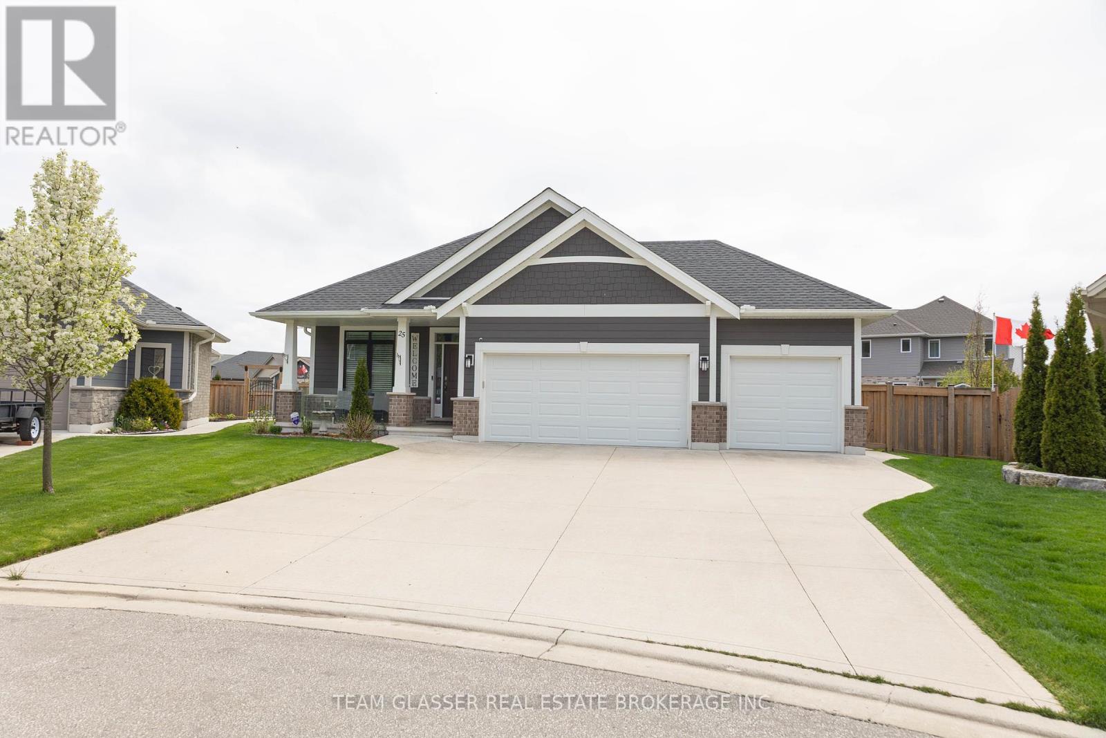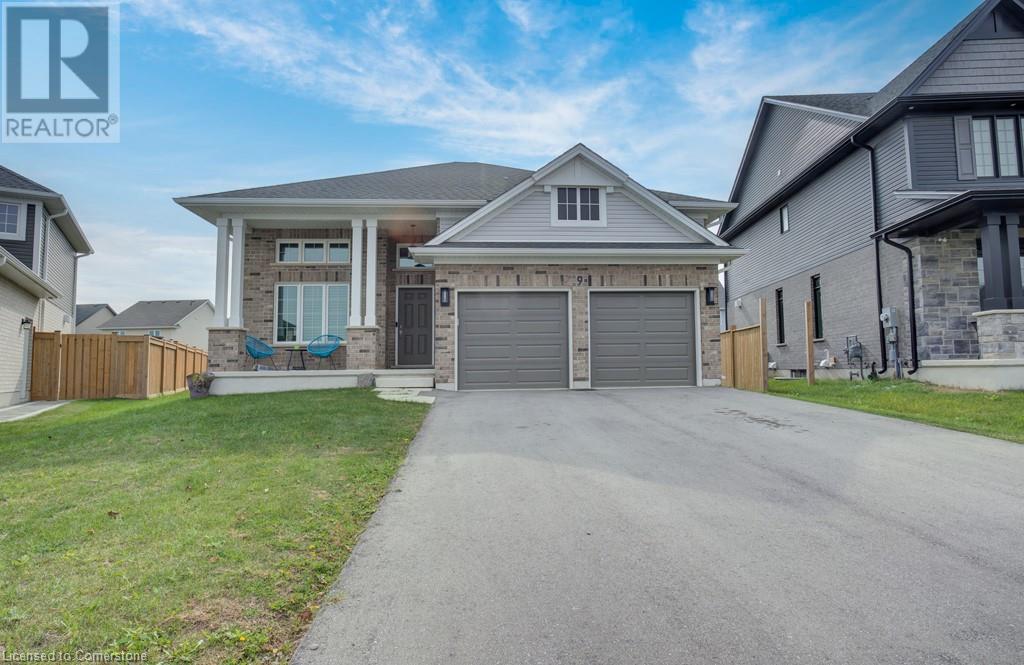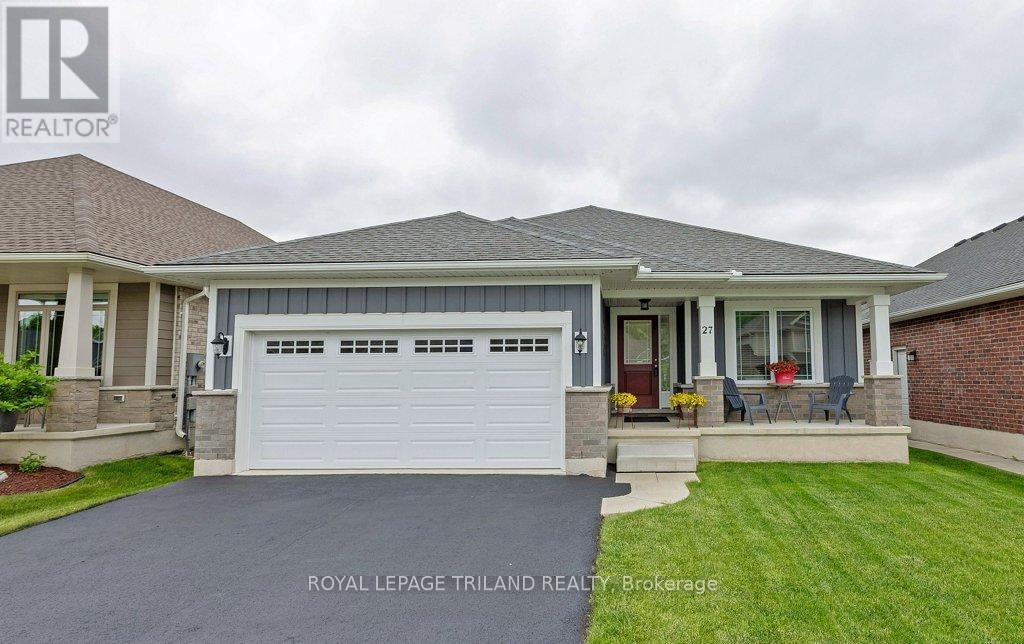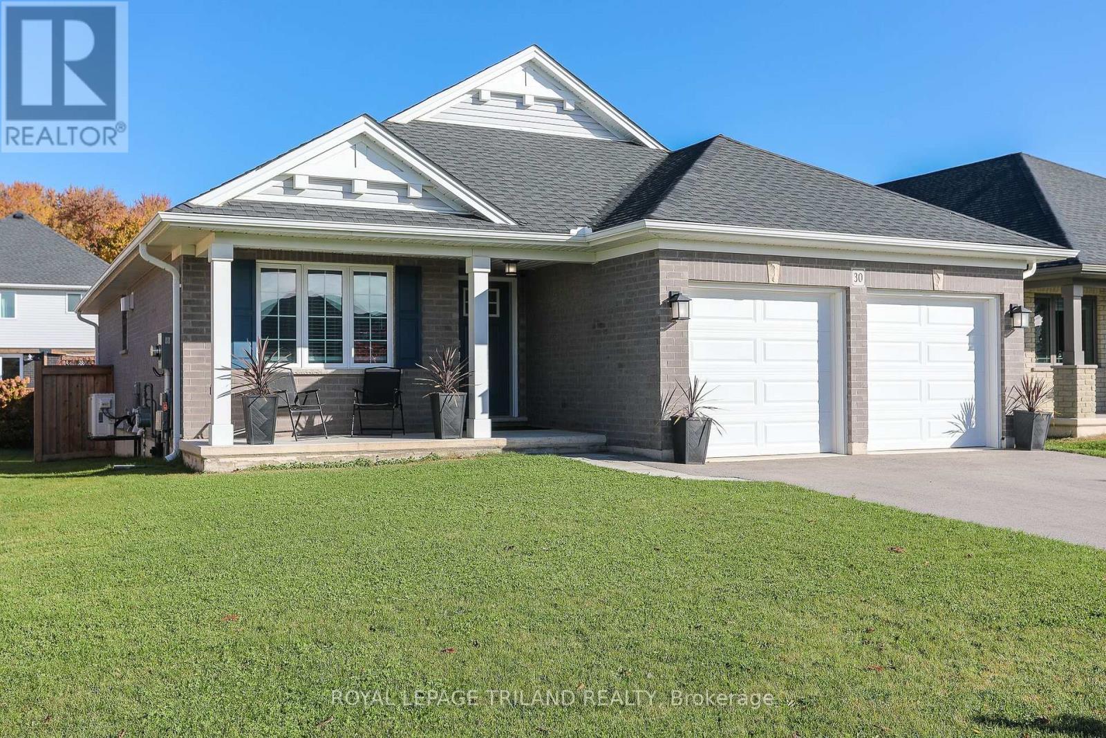


















































21 Feathers Crossing.
St. Thomas, ON
$619,000
4 Bedrooms
3 Bathrooms
1100 SQ/FT
1 Stories
This stunning 4-bedroom, 3-bathroom semi-detached home by award-winning builder Doug Tarry is beautifully finished from top to bottom with high-end upgrades throughout. From elegant stone countertops in the kitchen and every bathroom to stylish tile and hardwood flooring, no detail has been overlooked. With incredible curb appeal and a welcoming covered front porch, this home offers an inviting and functional space perfect for entertaining. The open-concept main floor boasts a spacious living room, dining area, and a chef's dream kitchen complete with quartz counters and a large pantry. The primary bedroom offers a walk-in closet and a luxurious 3-piece ensuite, while a second bedroom at the front of the home could easily be used as a home office. A main floor laundry area and an additional 4-piece guest bathroom add to the convenience of this layout. Downstairs, the finished lower level is perfect for teenagers or extended family. It features a generous family room ideal for movie nights or watching the game, two additional spacious bedrooms, a 3-piece bathroom, and a large storage room. Step outside through the patio doors off the dining area to a beautifully landscaped backyard oasis. Enjoy sunny afternoons or shaded relaxation under the gazebo on the concrete patio. The fully fenced yard includes a large shed, a concrete walkway to the front, and plenty of space for pets and outdoor living. Parking is a breeze with space for four vehicles in the driveway plus an additional spot in the 1.5-car garage. Located across from a park and just a 10-minute walk to Lake Margaret, this home is ideally situated for families and outdoor enthusiasts alike. Enjoy trails, kayaking, and fishing in the summer, and skating or hiking in the winter. Better than new with all the extras already done, this home in the sought-after Millers Pond neighbourhood is one you wont want to miss. (id:57519)
Listing # : X12304343
City : St. Thomas
Approximate Age : 0-5 years
Property Taxes : $4,270 for 2024
Property Type : Single Family
Style : Bungalow House
Title : Freehold
Basement : Full (Finished)
Lot Area : 37.1 x 114.8 FT
Heating/Cooling : Forced air Natural gas / Central air conditioning
Days on Market : 3 days
21 Feathers Crossing. St. Thomas, ON
$619,000
photo_library More Photos
This stunning 4-bedroom, 3-bathroom semi-detached home by award-winning builder Doug Tarry is beautifully finished from top to bottom with high-end upgrades throughout. From elegant stone countertops in the kitchen and every bathroom to stylish tile and hardwood flooring, no detail has been overlooked. With incredible curb appeal and a welcoming ...
Listed by Streetcity Realty Inc.
For Sale Nearby
1 Bedroom Properties 2 Bedroom Properties 3 Bedroom Properties 4+ Bedroom Properties Homes for sale in St. Thomas Homes for sale in Ilderton Homes for sale in Komoka Homes for sale in Lucan Homes for sale in Mt. Brydges Homes for sale in Belmont For sale under $300,000 For sale under $400,000 For sale under $500,000 For sale under $600,000 For sale under $700,000
