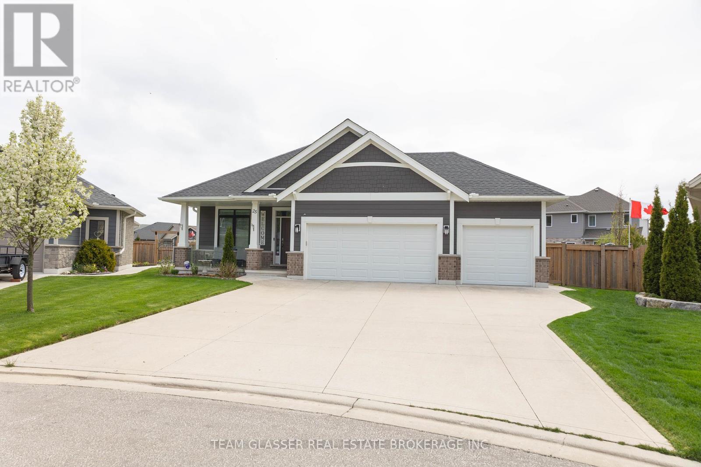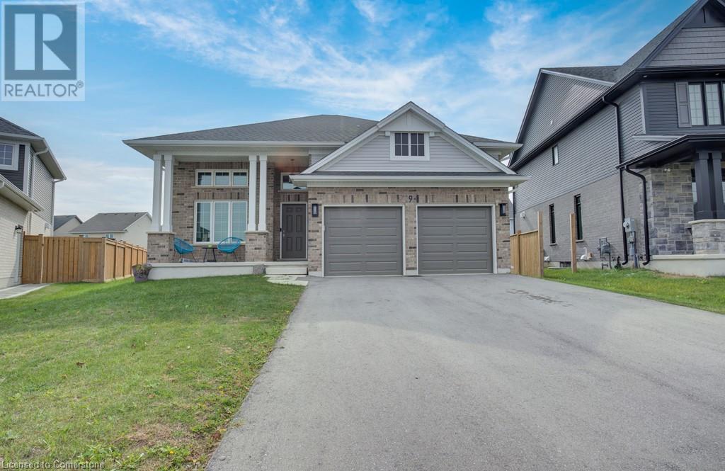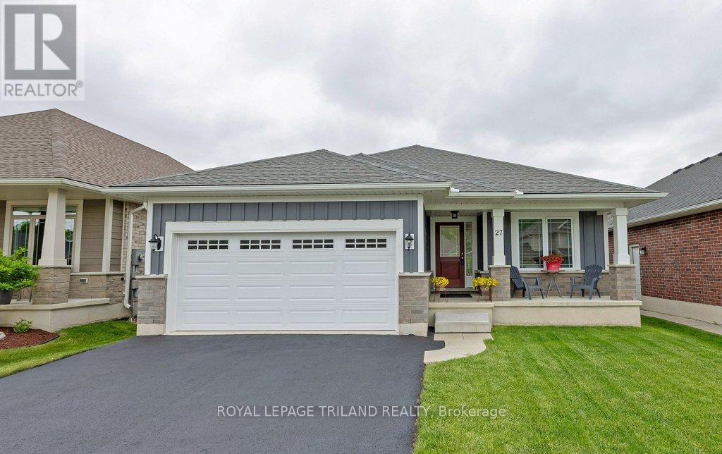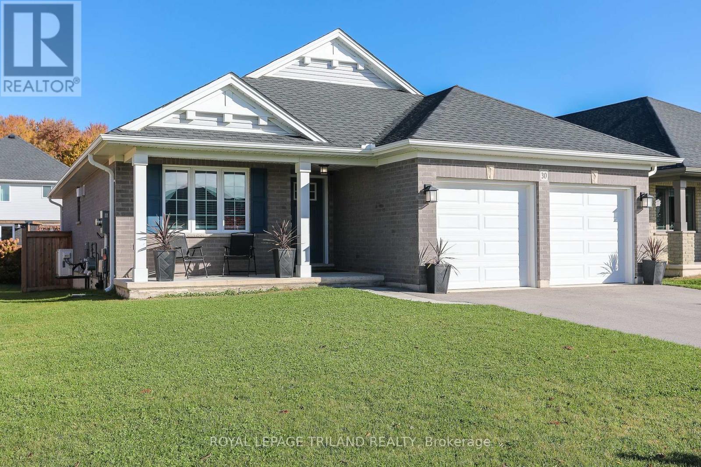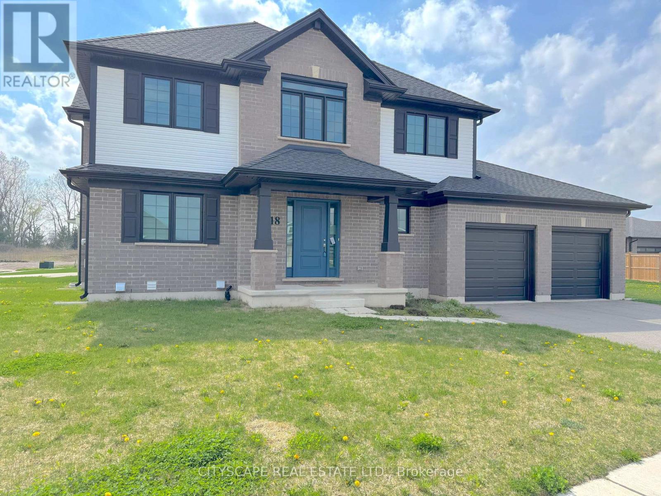





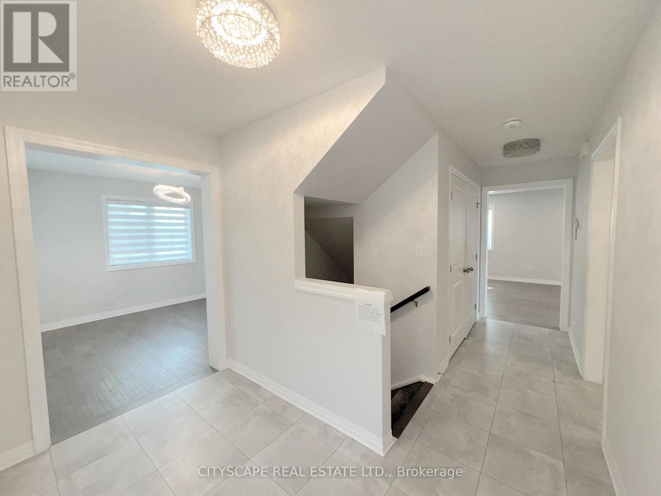
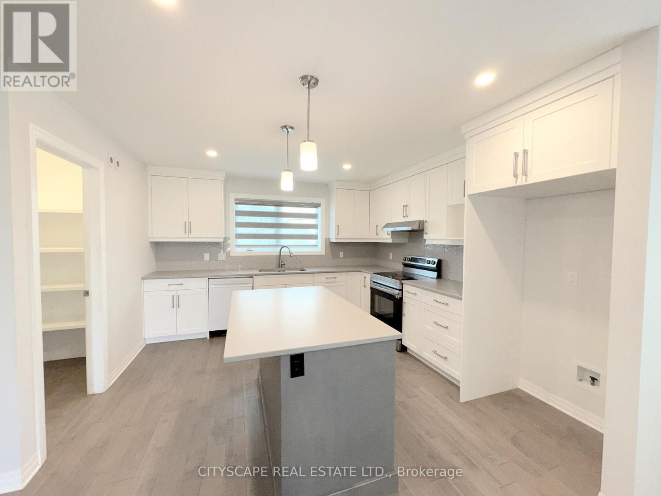

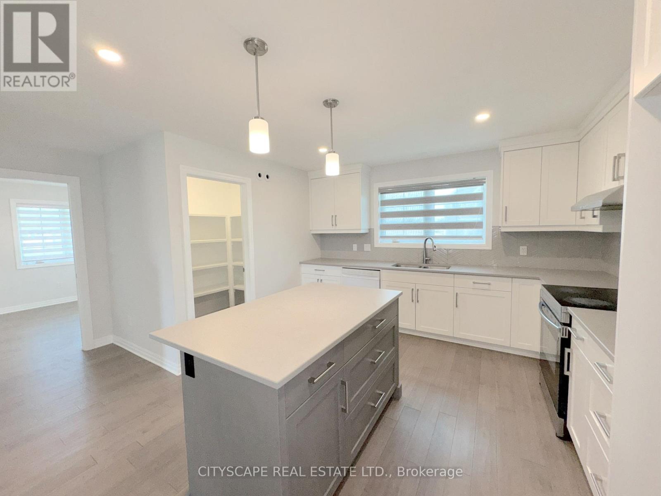






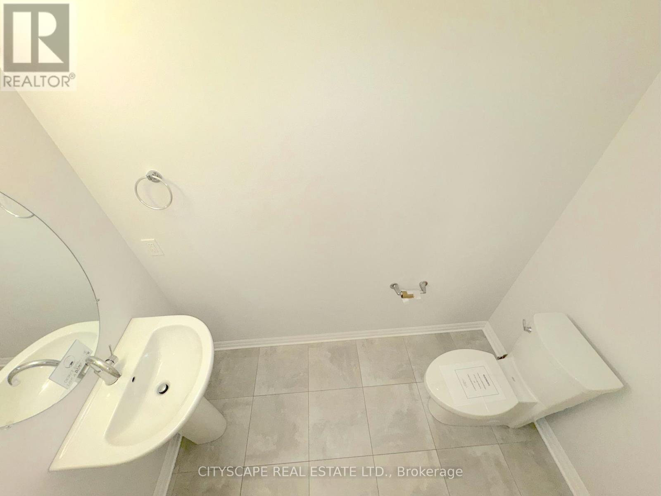






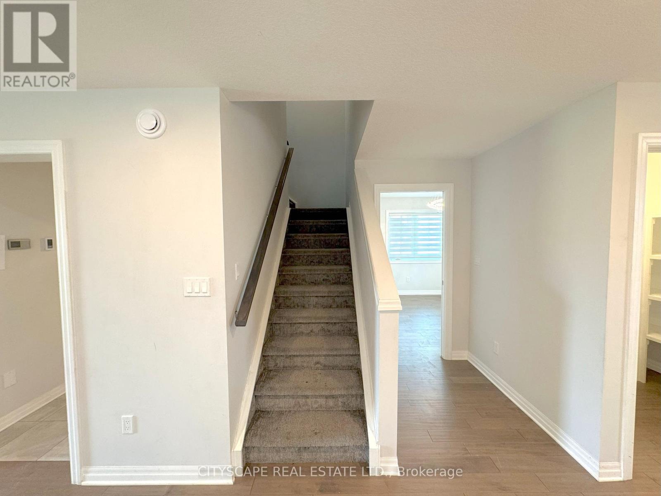




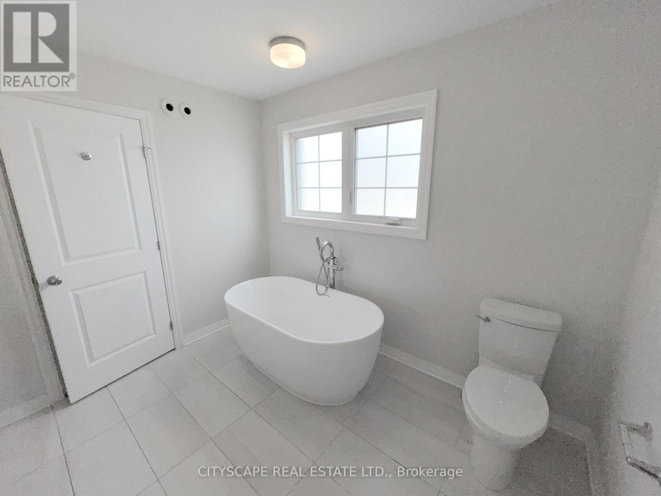






















118 Benjamin Parkway.
St. Thomas, ON
$739,000
3 Bedrooms
3 + 1 Bathrooms
1500 SQ/FT
2 Stories
Contemporary Family Home with Upgrades Welcome to 118 Benjamin Parkway, a stylishly upgraded 3-bedroom + den, 3-bathroom detached home nestled in a sought-after family-friendly neighbourhood in St. Thomas. This modern residence offers a thoughtful layout with open-concept living, elegant finishes, and functional spaces perfect for families, professionals, and entertainers alike. Designer Kitchen & Open-Concept Living Step into a chef-inspired kitchen featuring a stainless steel stove, centre island, double sink, range hood, and hardwood flooring throughout. The walk-in pantry with built-in shelving adds both style and storage. The kitchen seamlessly flows into the spacious family room, complete with pot lights, hardwood flooring, and walkout access to a private deck ideal for hosting or relaxing. Inviting Living & Dining Areas The main floor also offers a bright dining room with large windows and hardwood floors, along with a tile-floored foyer, laundry room, and a convenient 2-piece powder room. The layout is both open and functional, creating a comfortable and welcoming environment. Upper-Level Retreat Upstairs, the primary suite features cozy carpet flooring, a generous walk-in closet, and a 4-piece ensuite with tiled floors and ample space. Two additional well-sized bedrooms offer double closets and plush carpeting, while a shared 4-piece bathroom serves family and guests alike. A bonus den provides the perfect work-from-home setup or quiet reading nook. Prime Location in a Growing Community Ideally situated in a vibrant St. Thomas neighbourhood, this home is close to parks, schools, shopping, and is just a short drive to London and Hwy 401 access.118 Benjamin Pkwy is the perfect blend of comfort, convenience, and contemporary living. A must-see for buyers looking to settle into a move-in-ready home in a growing area. (id:57519)
Listing # : X12181395
City : St. Thomas
Approximate Age : 0-5 years
Property Taxes : $5,374 for 2024
Property Type : Single Family
Title : Freehold
Basement : N/A (Unfinished)
Parking : Garage
Lot Area : 51.1 x 92.3 FT
Heating/Cooling : Heat Pump Natural gas / Central air conditioning
Days on Market : 60 days
118 Benjamin Parkway. St. Thomas, ON
$739,000
photo_library More Photos
Contemporary Family Home with Upgrades Welcome to 118 Benjamin Parkway, a stylishly upgraded 3-bedroom + den, 3-bathroom detached home nestled in a sought-after family-friendly neighbourhood in St. Thomas. This modern residence offers a thoughtful layout with open-concept living, elegant finishes, and functional spaces perfect for families, ...
Listed by Cityscape Real Estate Ltd.
For Sale Nearby
1 Bedroom Properties 2 Bedroom Properties 3 Bedroom Properties 4+ Bedroom Properties Homes for sale in St. Thomas Homes for sale in Ilderton Homes for sale in Komoka Homes for sale in Lucan Homes for sale in Mt. Brydges Homes for sale in Belmont For sale under $300,000 For sale under $400,000 For sale under $500,000 For sale under $600,000 For sale under $700,000

