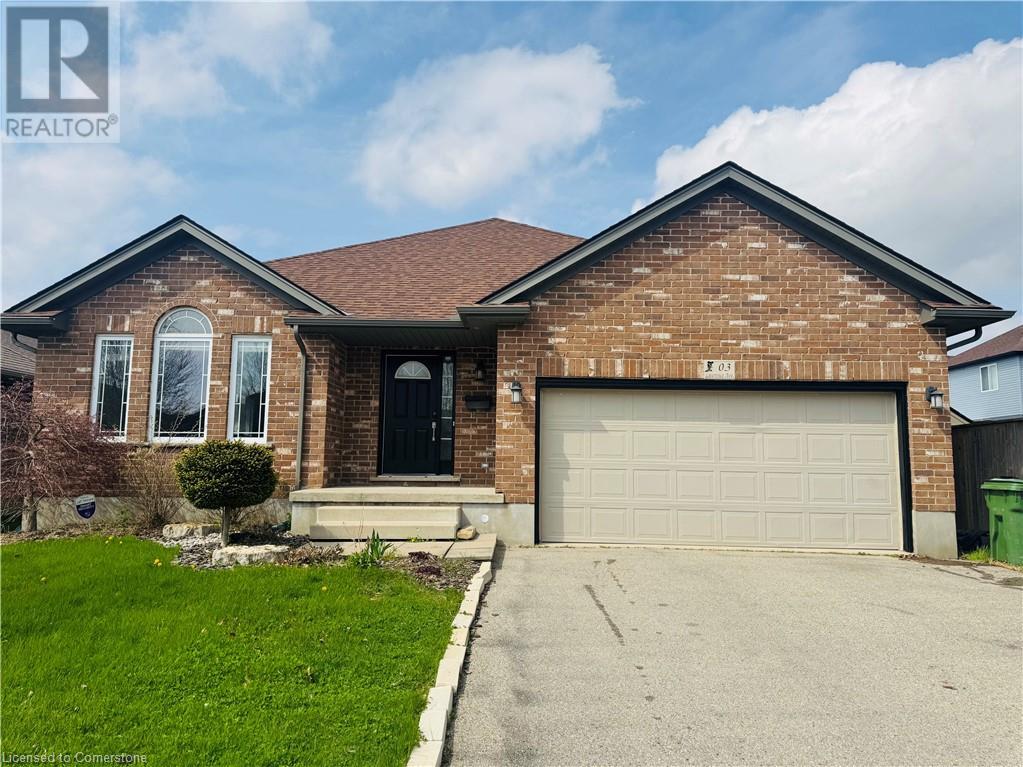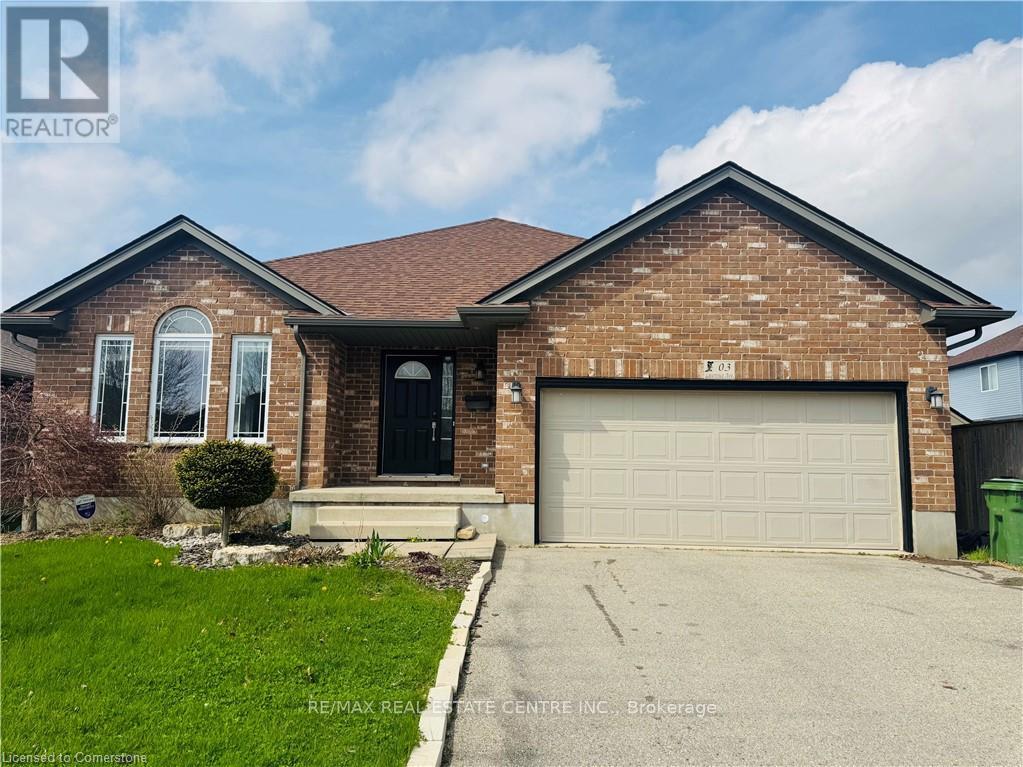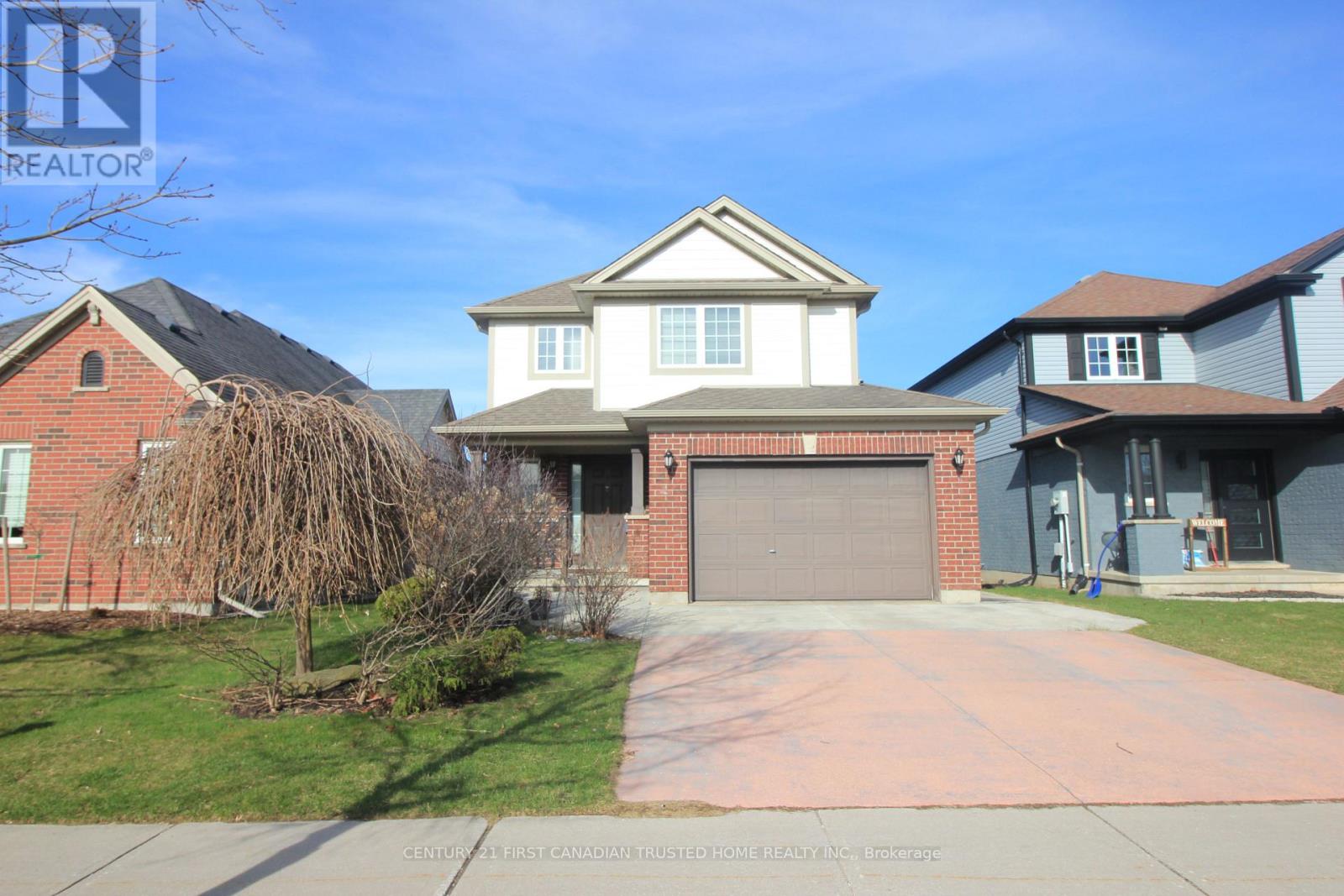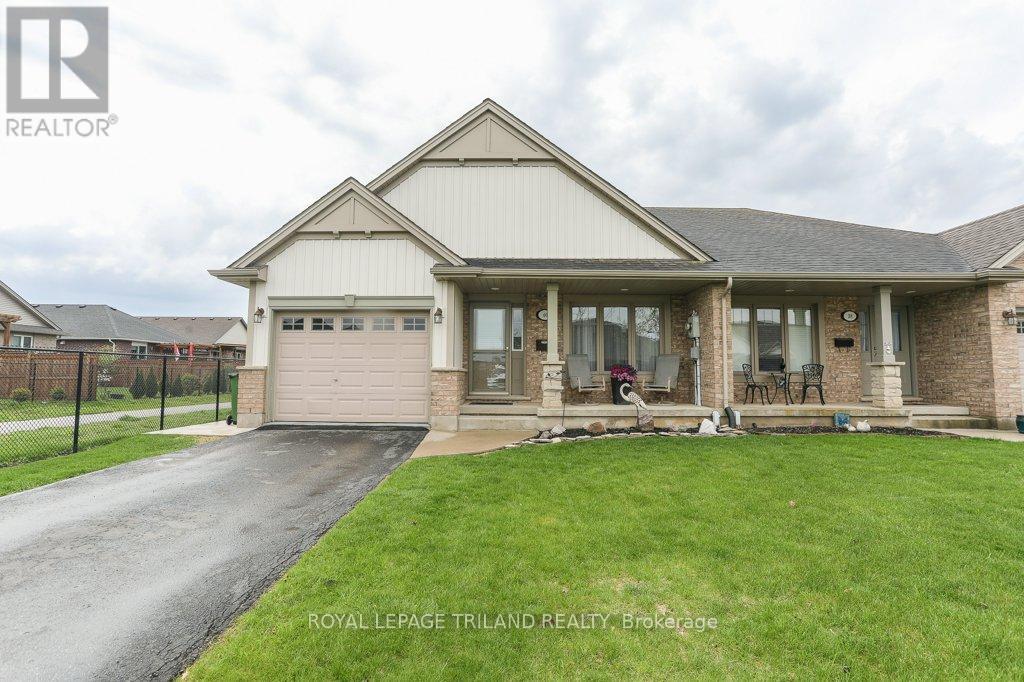

















































2 Cherry Blossom Lane.
St. Thomas, ON
$739,900
3 Bedrooms
2 Bathrooms
700 SQ/FT
1 Stories
Immaculate 3 bedroom, 2 bathroom bungalow on a quiet cul-de-sac in a desirable, family-friendly neighbourhood. This beautifully maintained home features a bright open-concept layout, vaulted ceilings, hardwood flooring, Hunter Douglas blinds, and extensive upgrades. The spacious living area includes a gas fireplace with a porcelain facade, the kitchen offers granite countertops, soft-close cabinetry, upgraded uppers, island seating for six (stools included), and newer stainless steel appliances including a double oven. A dedicated dining area just off the kitchen offers a practical space for daily meals or special occasions. It flows seamlessly from the kitchen, making it ideal for casual family dinners or entertaining guests. The primary suite is a private retreat with walk-in closet, linen cupboard, and a spa-like 3 piece bathroom with walk-in shower, quartz vanity, heated porcelain floors, and heated towel rack. The main floor laundry with newer appliances offers potential to convert into a 2-piece bath, with a second laundry in lower level. The fully finished basement features upgraded laminate flooring, a spacious family/TV room with a custom wall unit, recessed 50' Napoleon electric fireplace, and a 50` Sony TV (included), along with a 4-piece bathroom boasting a quartz vanity and heated floors. A separate exercise room offers great flexibility, perfect for a playroom, hobby space, or bonus area. Enjoy the fully fenced backyard with tumble stone patio, paving stone walkway, gazebo, shed, and underground drainage to the street. Additional features include newer carpet in bedrooms, gas BBQ hookup, newer windows and patio door, two gated entries, newer front entrance, and a front porch with railing and privacy blind. Mechanical updates: tankless water heater (2023), furnace with humidity control (2023), ERV system (2022), monitored alarm, and annually treated driveway. A turnkey gem in a peaceful and convenient location. (id:57519)
Listing # : X12310701
City : St. Thomas
Approximate Age : 16-30 years
Property Taxes : $4,160 for 2024
Property Type : Single Family
Style : Bungalow House
Title : Freehold
Basement : Full (Finished)
Lot Area : 40.2 x 125.4 FT
Heating/Cooling : Forced air Natural gas / Central air conditioning, Air exchanger
Days on Market : 1 days
2 Cherry Blossom Lane. St. Thomas, ON
$739,900
photo_library More Photos
Immaculate 3 bedroom, 2 bathroom bungalow on a quiet cul-de-sac in a desirable, family-friendly neighbourhood. This beautifully maintained home features a bright open-concept layout, vaulted ceilings, hardwood flooring, Hunter Douglas blinds, and extensive upgrades. The spacious living area includes a gas fireplace with a porcelain facade, the ...
Listed by Re/max Centre City Realty Inc.
For Sale Nearby
1 Bedroom Properties 2 Bedroom Properties 3 Bedroom Properties 4+ Bedroom Properties Homes for sale in St. Thomas Homes for sale in Ilderton Homes for sale in Komoka Homes for sale in Lucan Homes for sale in Mt. Brydges Homes for sale in Belmont For sale under $300,000 For sale under $400,000 For sale under $500,000 For sale under $600,000 For sale under $700,000










