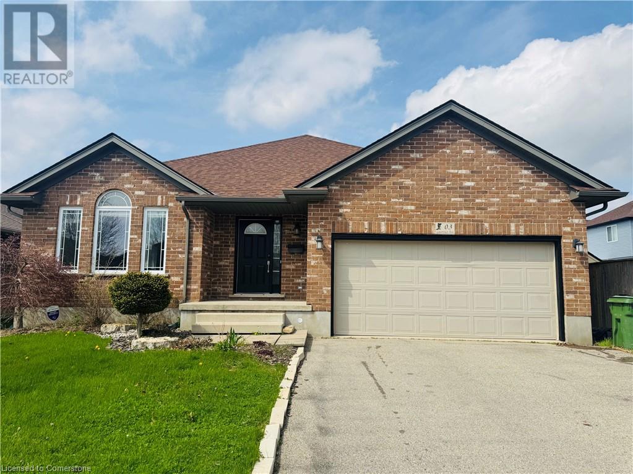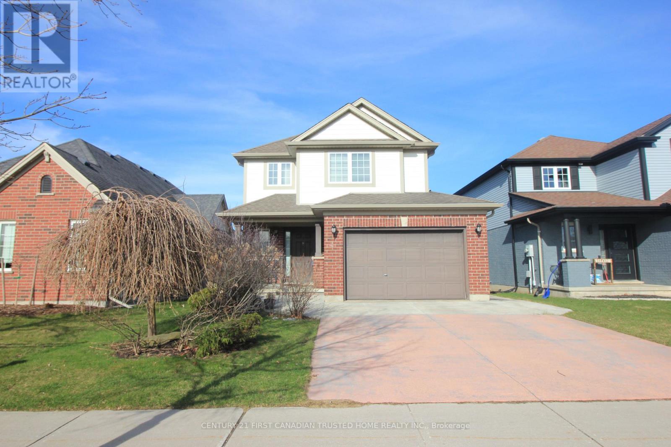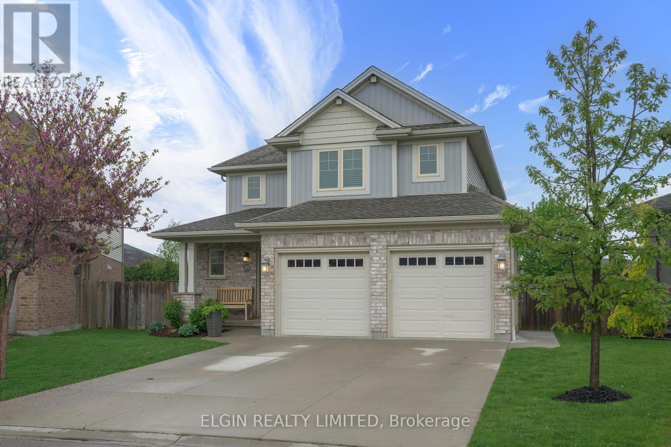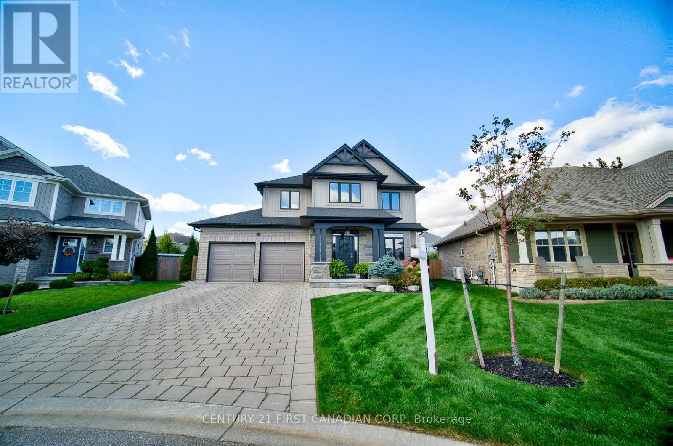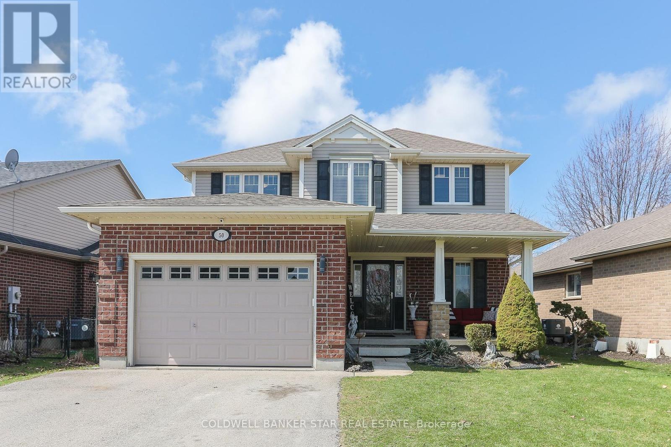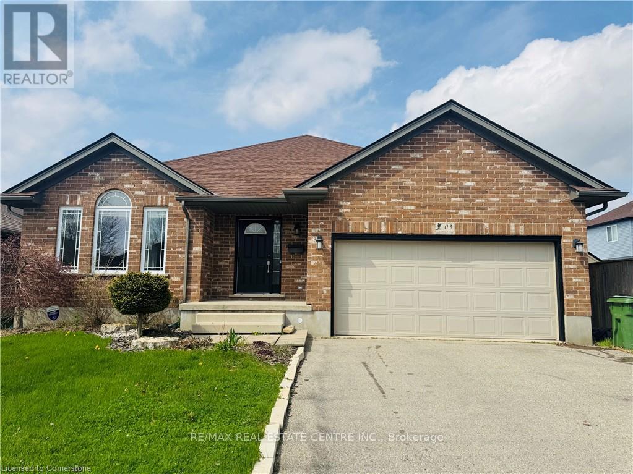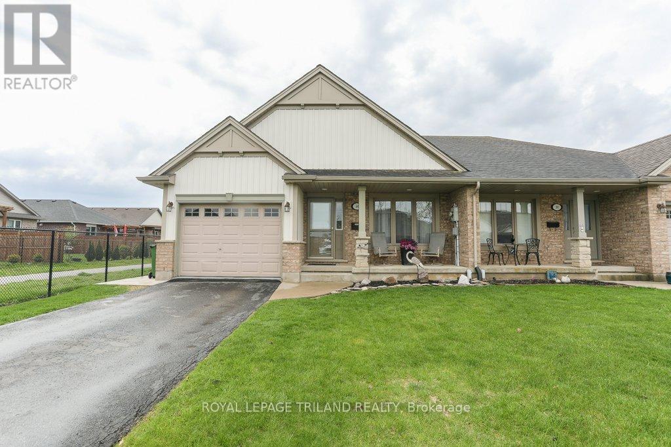




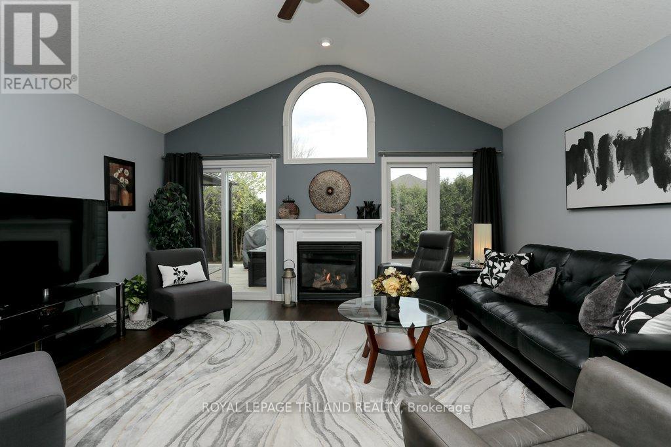





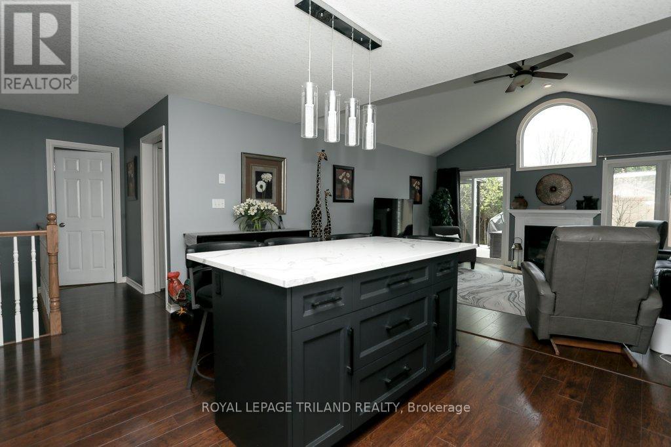








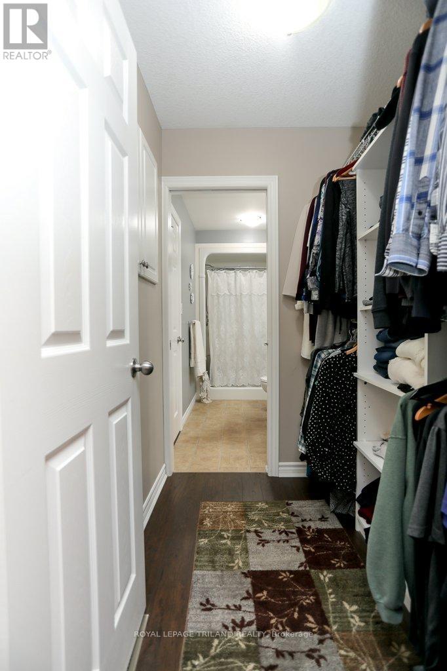





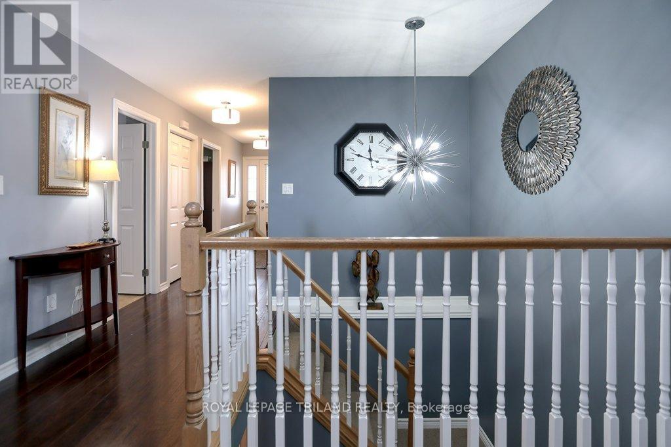











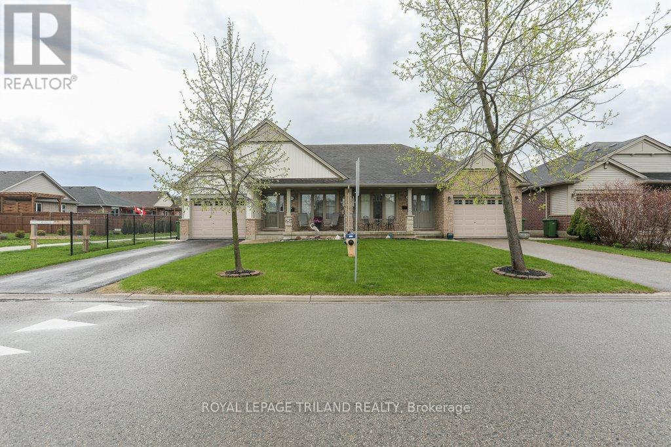












40 Pear Tree Avenue.
St. Thomas, ON
Property is SOLD
3 Bedrooms
2 + 1 Bathrooms
700 SQ/FT
1 Stories
Charming Semi-Detached Bungalow in a Prime Location. Welcome to this beautifully updated 2+1 bedroom, 2.5 bathroom semi-detached bungalow, perfectly situated in one of the most desirable neighbourhoods just a short walk to Mitchell Hepburn School and close to shopping, parks, and amenities. Step inside to discover a brand new kitchen (installed December 2024), featuring quartz countertops, a gas stove, pantry, and a convenient sweep vac pan connected to the central vacuum systema dream for anyone who loves to cook or entertain. The open-concept layout flows into the living room with vaulted ceilings and a cozy fireplace, creating a bright and welcoming space. Sliding patio doors lead to a private deck with a gazebo, overlooking the fully landscaped backyard with a garden shed ideal for relaxing or entertaining. The main floor offers thoughtful layout and convenience with main floor laundry located beside the primary bedroom, which includes a walk-through closet and a spacious ensuite with dual hallway access. The second bedroom also impresses with a walk-in closet, perfect for guests or family. Downstairs, the fully finished lower level features a large family room with fireplace, a full bedroom and bathroom, making it ideal for visitors, extended family, or extra living space. Additional highlights include a single-car garage, premium finishes, and exceptional curb appeal. This move-in ready home offers comfort, functionality, and style in a family-friendly neighbourhood with everything you need close by. (id:57519)
Listing # : X12120941
City : St. Thomas
Approximate Age : 16-30 years
Property Taxes : $3,360 for 2024
Property Type : Single Family
Style : Bungalow House
Title : Freehold
Basement : Full (Finished)
Lot Area : 33 x 115.6 FT
Heating/Cooling : Forced air Natural gas / Central air conditioning
Days on Market : 57 days
40 Pear Tree Avenue. St. Thomas, ON
Property is SOLD
Charming Semi-Detached Bungalow in a Prime Location. Welcome to this beautifully updated 2+1 bedroom, 2.5 bathroom semi-detached bungalow, perfectly situated in one of the most desirable neighbourhoods just a short walk to Mitchell Hepburn School and close to shopping, parks, and amenities. Step inside to discover a brand new kitchen (installed ...
Listed by Royal Lepage Triland Realty
For Sale Nearby
1 Bedroom Properties 2 Bedroom Properties 3 Bedroom Properties 4+ Bedroom Properties Homes for sale in St. Thomas Homes for sale in Ilderton Homes for sale in Komoka Homes for sale in Lucan Homes for sale in Mt. Brydges Homes for sale in Belmont For sale under $300,000 For sale under $400,000 For sale under $500,000 For sale under $600,000 For sale under $700,000

