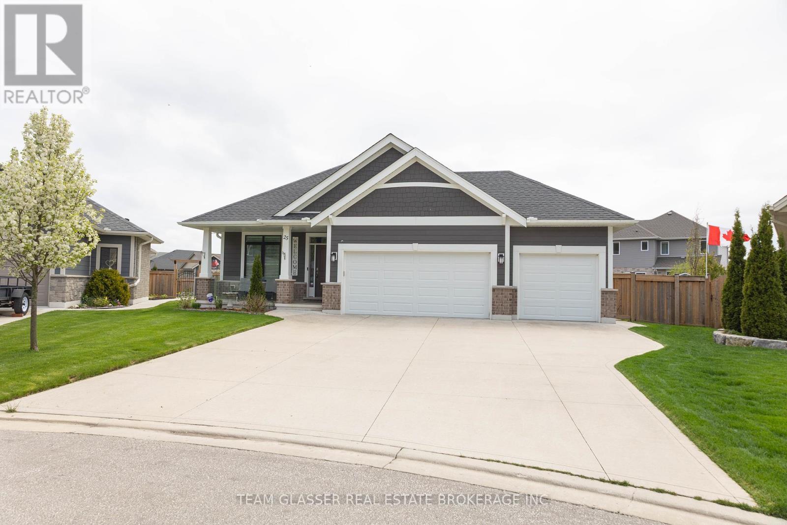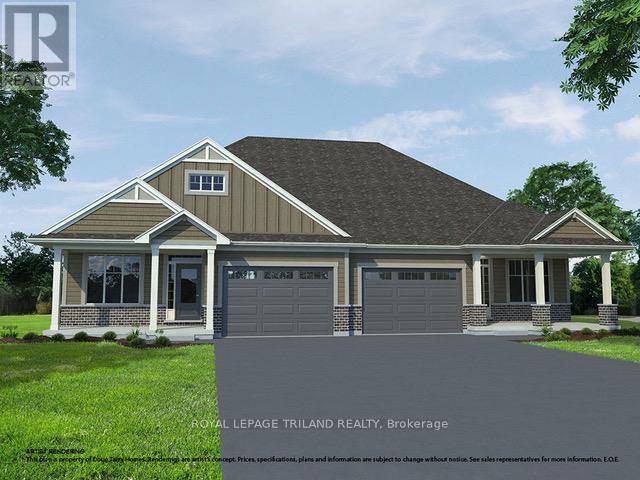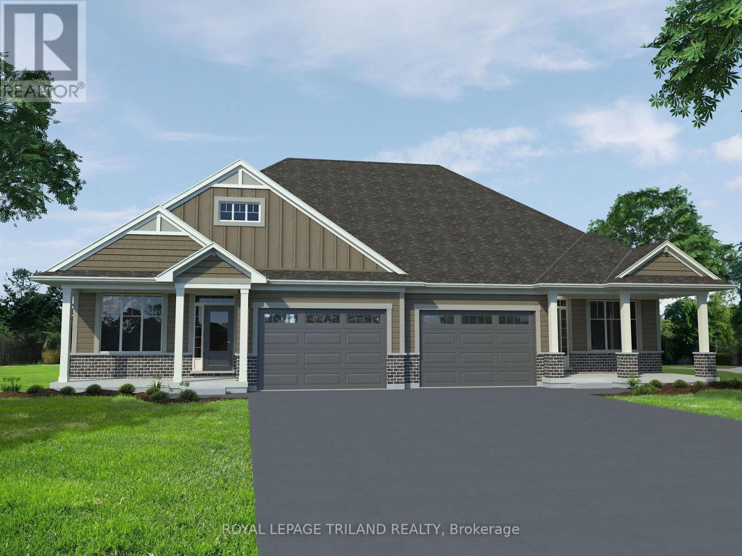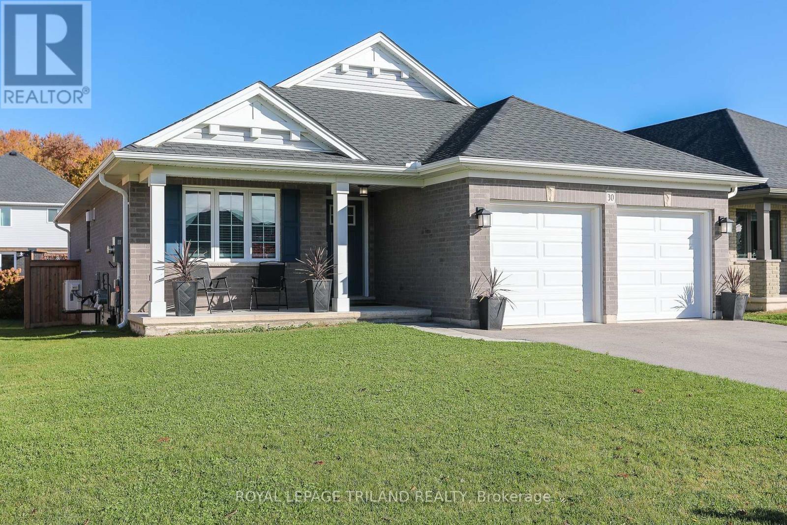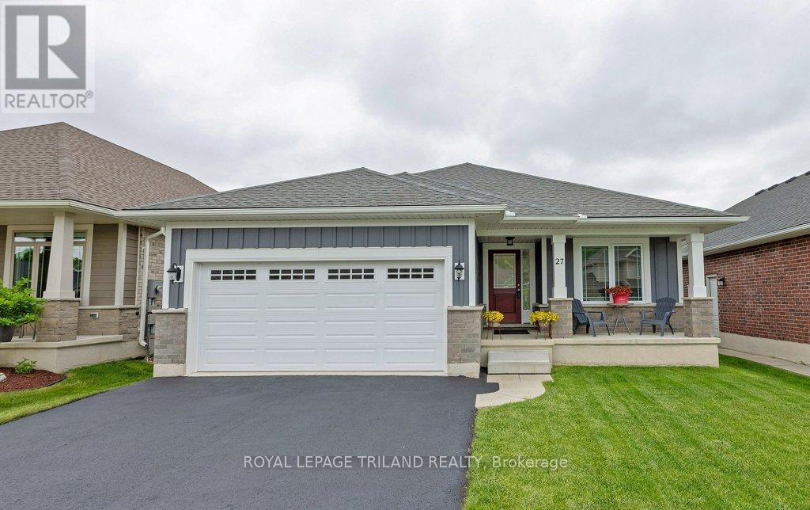

























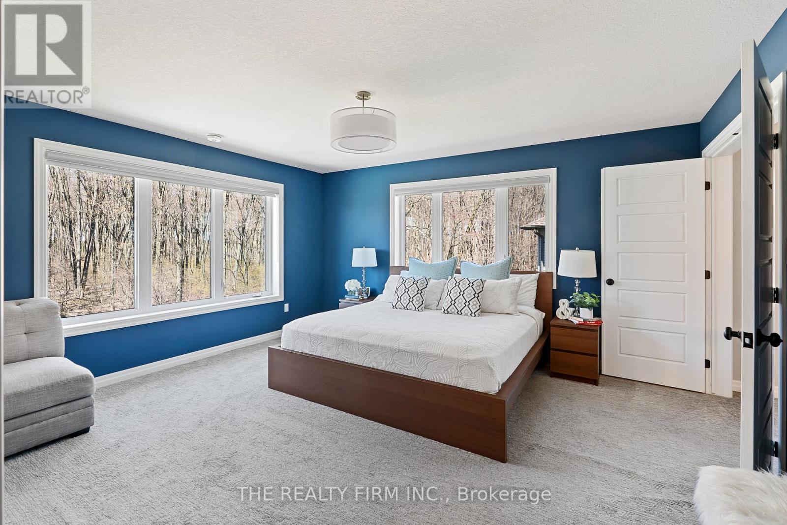





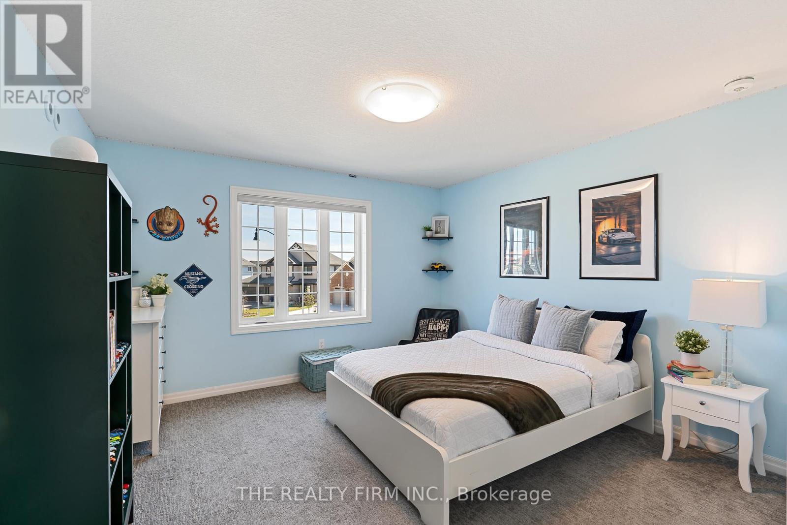





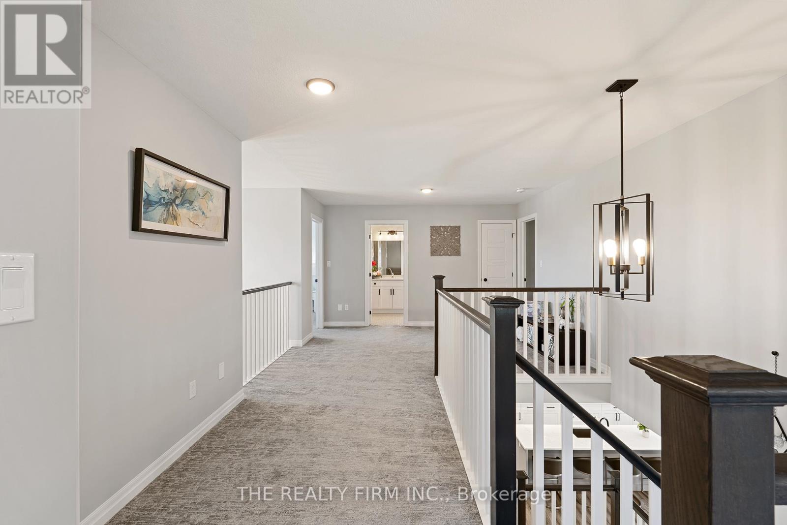






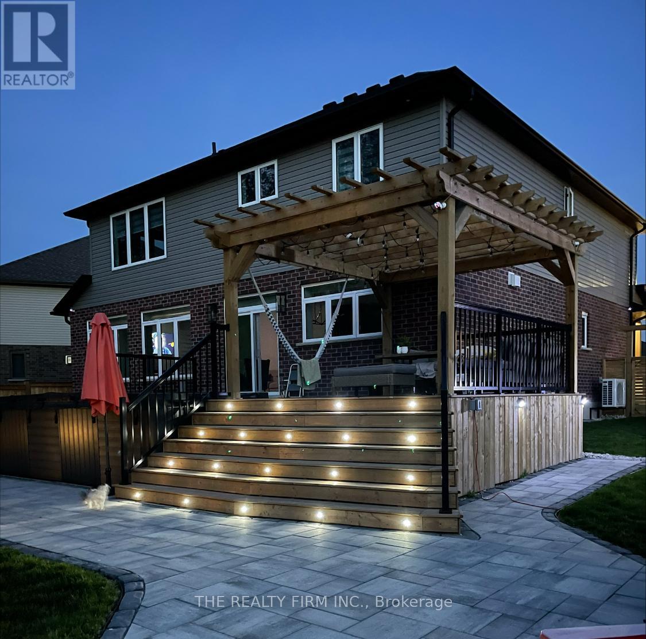





18 Sugar Bush Path.
St. Thomas, ON
Property is SOLD
4 Bedrooms
2 + 1 Bathrooms
2500 - 3000 sqf SQ/FT
2 Stories
Tucked away at the end of a peaceful cul-de-sac and backing onto a serene woodlot, this exquisite 3,898 sq. ft. Net Zero Doug Tarry home sits on a premium, extra-large pie-shaped lot that offers both privacy and natural beauty. Thoughtfully designed with sustainability and comfort in mind, this one-of-a-kind two-storey home features 4 generously sized bedrooms and 2.5 baths, with a modified floor plan that includes a bright home office, built-in desk space, and expanded living areas ideal for family life and entertaining. At the heart of the home lies a show-stopping, professionally upgraded 20x12 kitchen with an oversized 10 ft island, butlers kitchen, and walk-in pantry a luxurious investment in style and functionality. Nine-foot ceilings and extended windows throughout flood the interior with natural light and showcase peaceful forest views, while custom blinds provide comfort and privacy. Step outside to your backyard retreat, where a 31x15 deck with pergola overlooks a professionally landscaped yard complete with a 19 all-season swim spa. With rough-in for solar panels, an interlocking stone driveway, extended front porch and countless upgrades throughout, this extraordinary home combines luxury, efficiency, and timeless design in a truly unbeatable setting. (id:57519)
Listing # : X12099319
City : St. Thomas
Approximate Age : 0-5 years
Property Taxes : $7,121 for 2024
Property Type : Single Family
Title : Freehold
Basement : Full (Unfinished)
Lot Area : 36.1 x 119.1 FT ; lot size irregular
Heating/Cooling : Forced air Natural gas / Central air conditioning
Days on Market : 127 days
18 Sugar Bush Path. St. Thomas, ON
Property is SOLD
Tucked away at the end of a peaceful cul-de-sac and backing onto a serene woodlot, this exquisite 3,898 sq. ft. Net Zero Doug Tarry home sits on a premium, extra-large pie-shaped lot that offers both privacy and natural beauty. Thoughtfully designed with sustainability and comfort in mind, this one-of-a-kind two-storey home features 4 generously ...
Listed by The Realty Firm Inc.
For Sale Nearby
1 Bedroom Properties 2 Bedroom Properties 3 Bedroom Properties 4+ Bedroom Properties Homes for sale in St. Thomas Homes for sale in Ilderton Homes for sale in Komoka Homes for sale in Lucan Homes for sale in Mt. Brydges Homes for sale in Belmont For sale under $300,000 For sale under $400,000 For sale under $500,000 For sale under $600,000 For sale under $700,000
