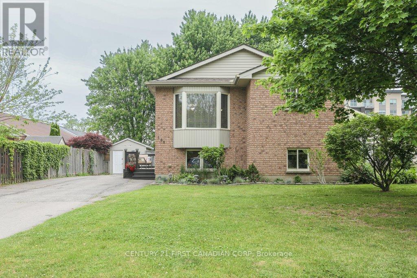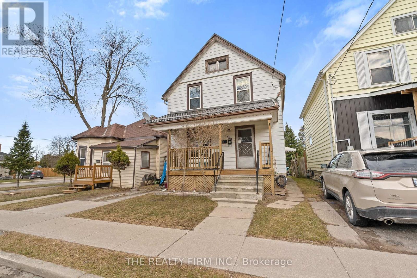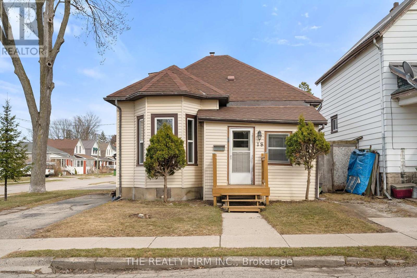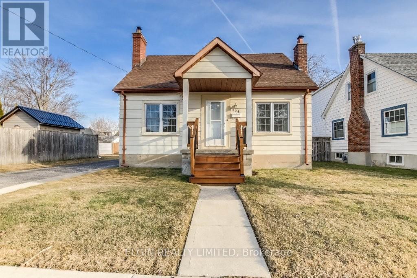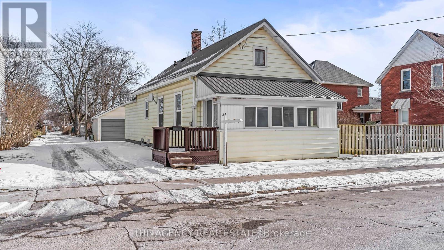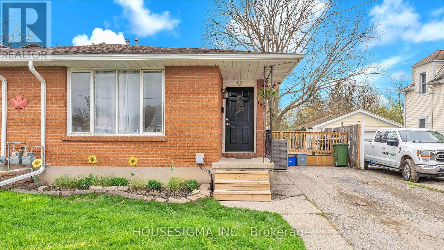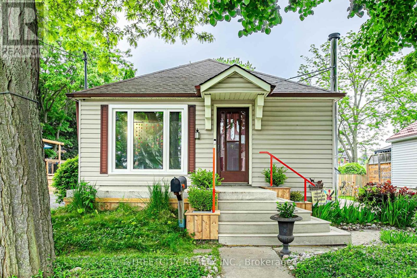

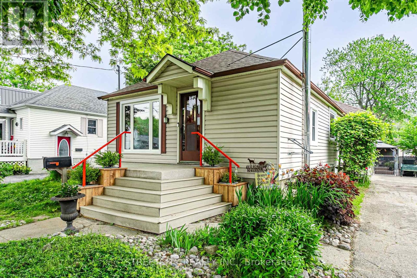
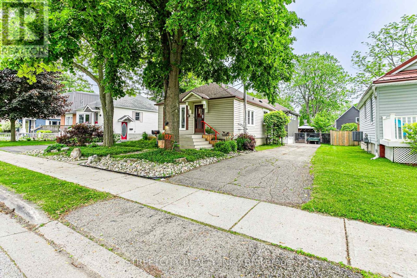
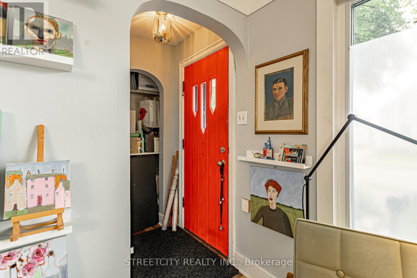
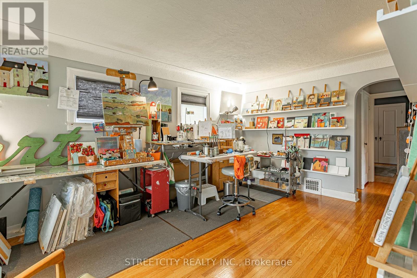
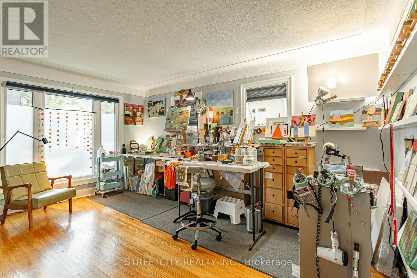
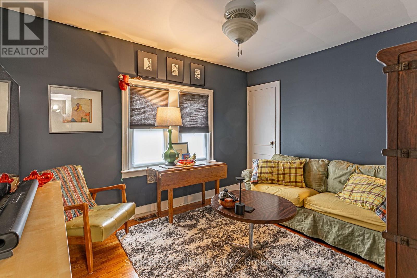
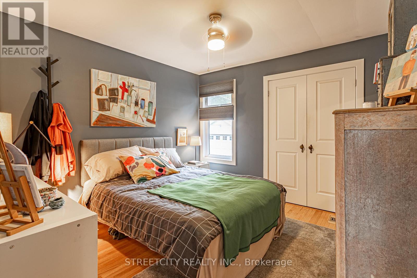

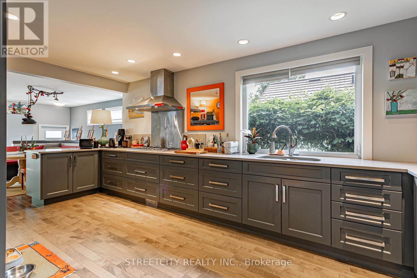
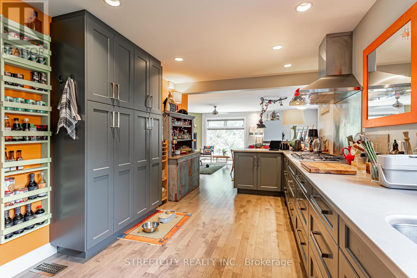
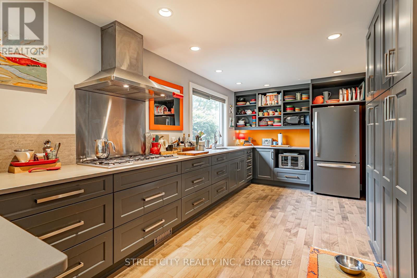
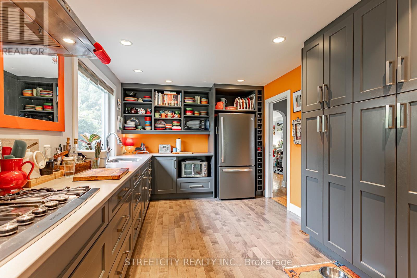
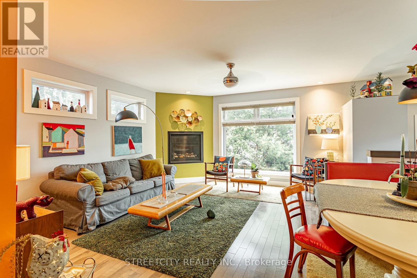
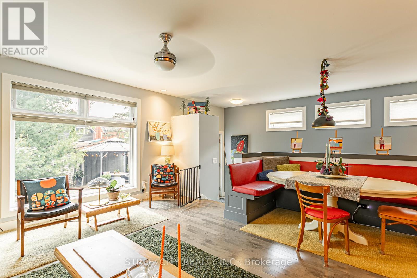
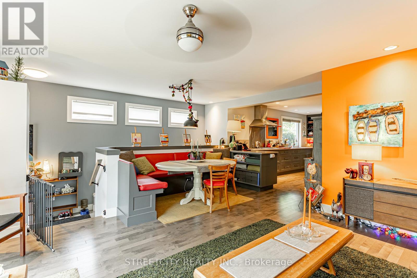
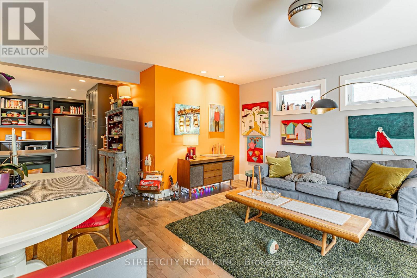
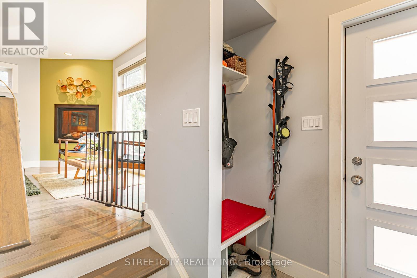
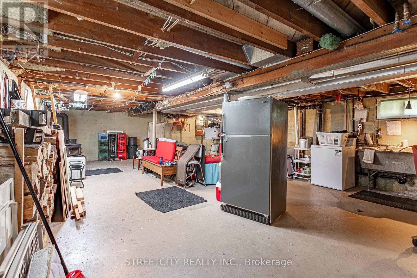
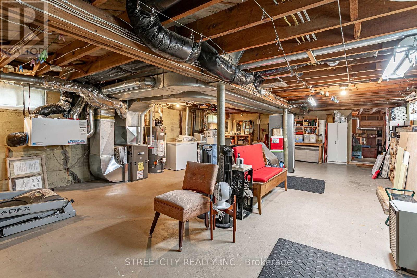
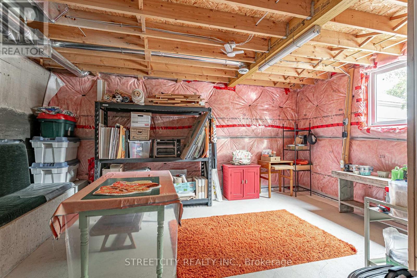
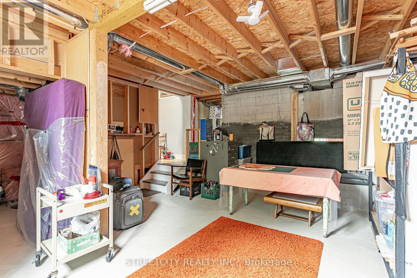
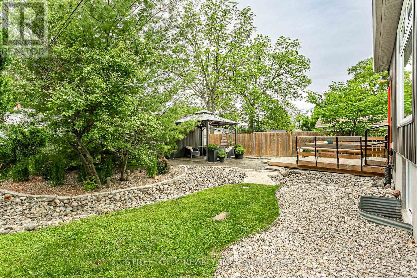

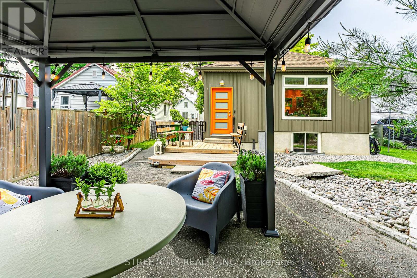
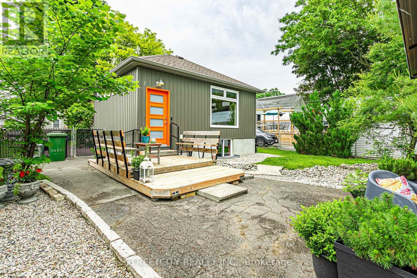
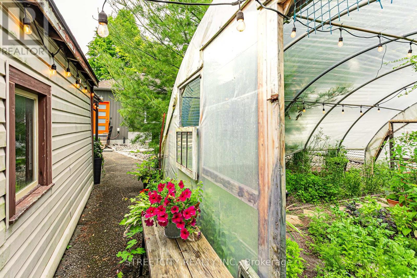
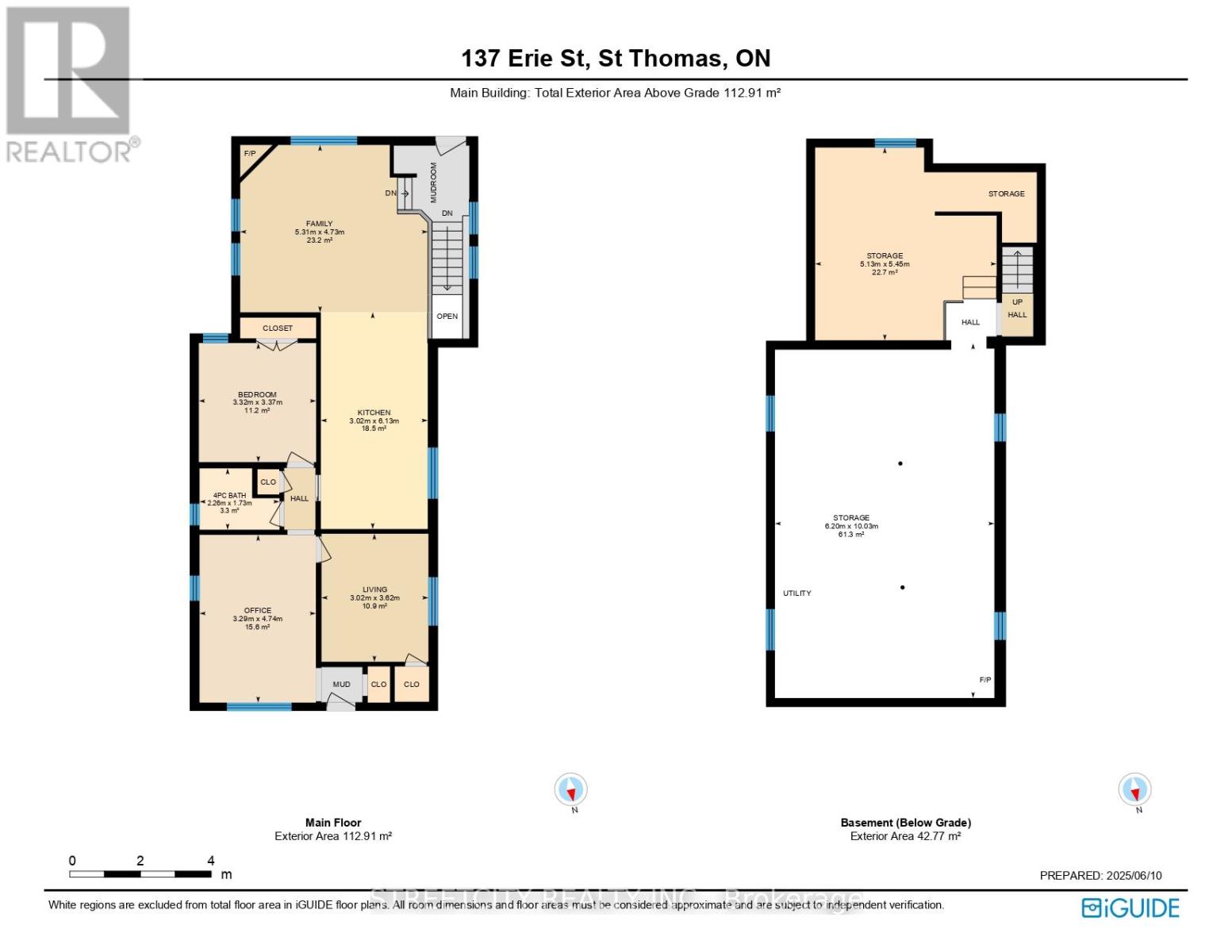
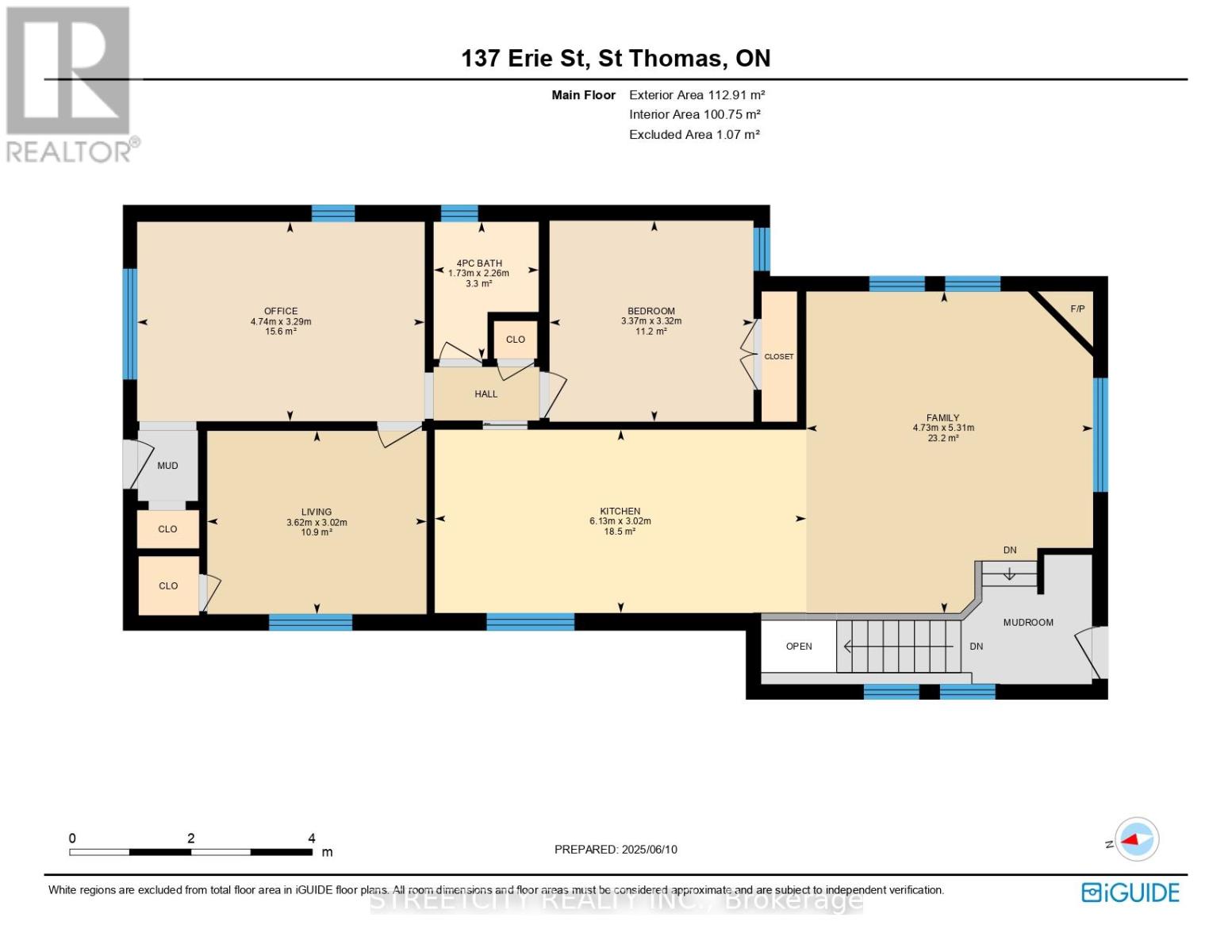
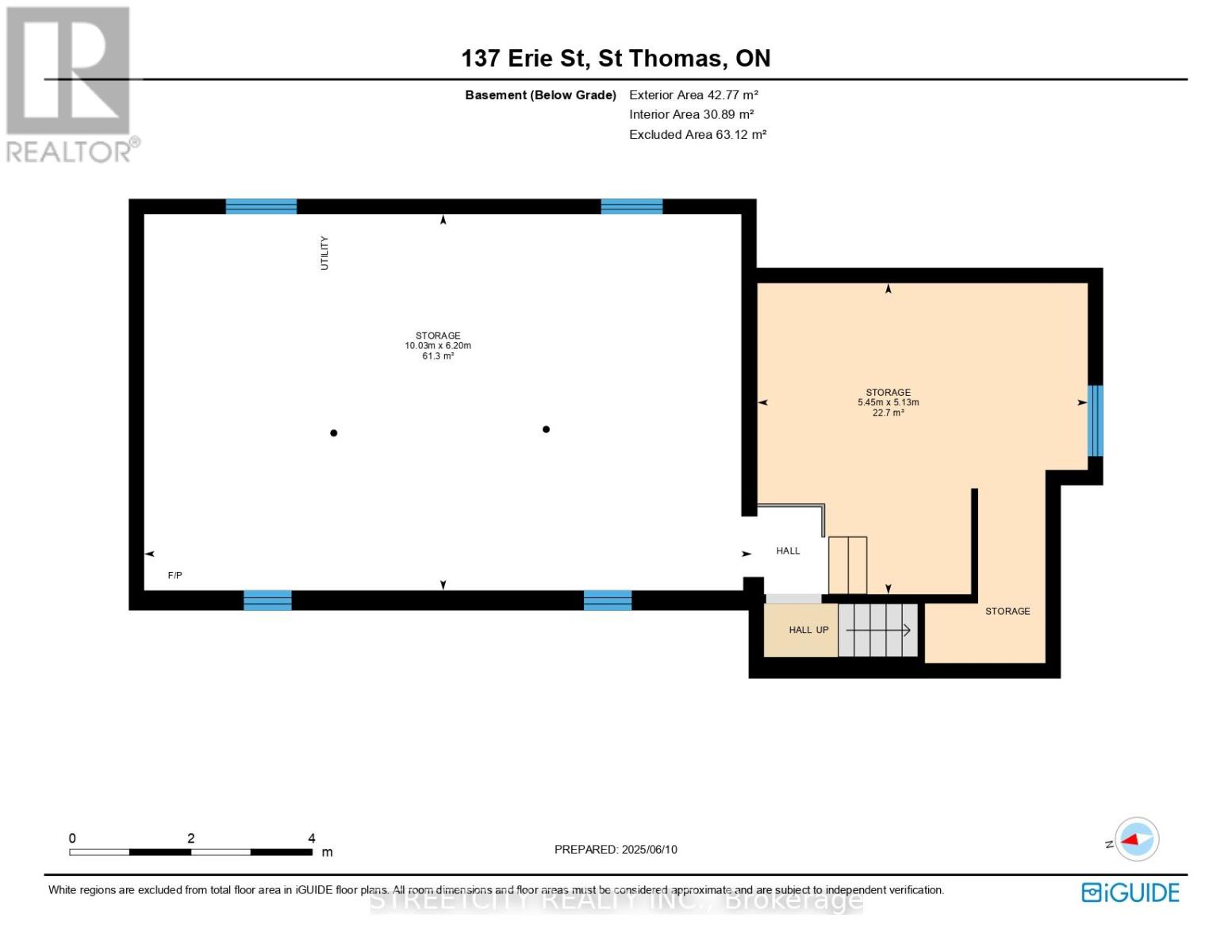
137 Erie Street.
St. Thomas, ON
$575,000
2 Bedrooms
1 Bathrooms
1100 SQ/FT
1 Stories
Charming 2-bedroom bungalow with spacious rear addition - updated and move in ready! Welcome to this beautifully maintained 2-bedroom, 1 bath bungalow nestled on a picturesque, tree-lined street in a sought-after city neighborhood. This home blends classic charm with modern updates, featuring a large rear addition (2016) that adds exceptional living space and functionality. The bright, open-concept addition includes a spacious living room with a cozy fireplace, a generous dining area, and an expansive kitchen designed for cooking and entertaining. The kitchen boasts a gas cooktop, ample counter space, and abundant cabinetry. Large windows flood the home with natural light and improve energy efficiency. The remaining windows were replaced in 2025. The main level includes two comfortable bedrooms and a full bathroom, offering practical living space ideal for couples, small families, or downsizers. The basement is untouched and ready for your custom finish--perfect for adding value and personalized space such as a rec room, home office, or additional bedroom. Additional highlights include a newer roof in excellent condition, ensuring long-term peace of mind. The landscaped backyard is a private retreat with a large greenhouse, a spacious shed, and room for outdoor enjoyment or gardening. Located on a mature, quiet street with excellent curb appeal, this property is close to schools, parks, shopping, and transit. It's a rare opportunity to own a well-cared for home with room to grow in one of the city's most desirable neighborhoods. The kitchen was designed for a future oven and dishwasher. (id:57519)
Listing # : X12215464
City : St. Thomas
Approximate Age : 51-99 years
Property Taxes : $2,612 for 2024
Property Type : Single Family
Style : Bungalow House
Title : Freehold
Basement : Full
Parking : No Garage
Lot Area : 45 x 132 FT | under 1/2 acre
Heating/Cooling : Forced air Natural gas / Central air conditioning, Ventilation system
Days on Market : 1 days
137 Erie Street. St. Thomas, ON
$575,000
photo_library More Photos
Charming 2-bedroom bungalow with spacious rear addition - updated and move in ready! Welcome to this beautifully maintained 2-bedroom, 1 bath bungalow nestled on a picturesque, tree-lined street in a sought-after city neighborhood. This home blends classic charm with modern updates, featuring a large rear addition (2016) that adds exceptional ...
Listed by Streetcity Realty Inc.
For Sale Nearby
1 Bedroom Properties 2 Bedroom Properties 3 Bedroom Properties 4+ Bedroom Properties Homes for sale in St. Thomas Homes for sale in Ilderton Homes for sale in Komoka Homes for sale in Lucan Homes for sale in Mt. Brydges Homes for sale in Belmont For sale under $300,000 For sale under $400,000 For sale under $500,000 For sale under $600,000 For sale under $700,000
