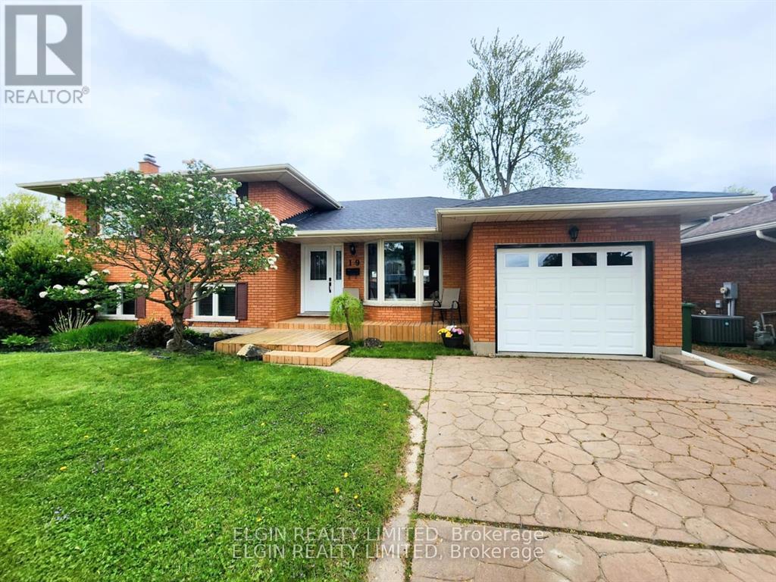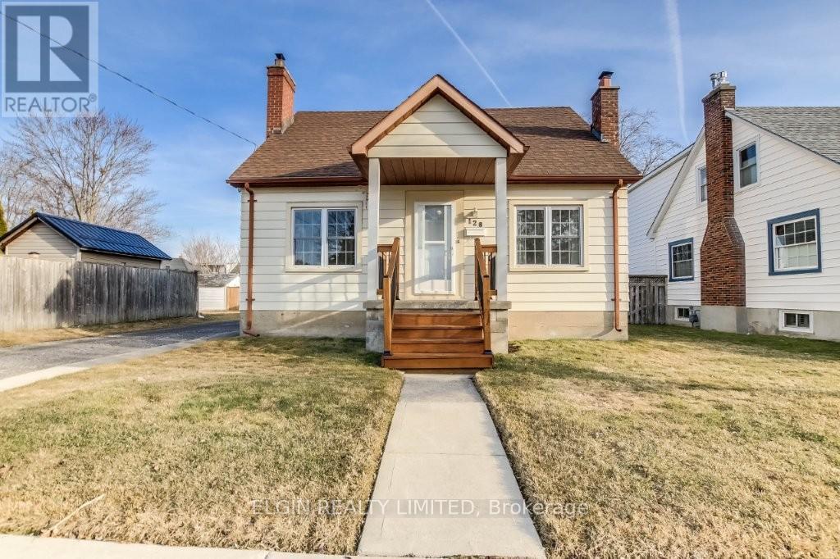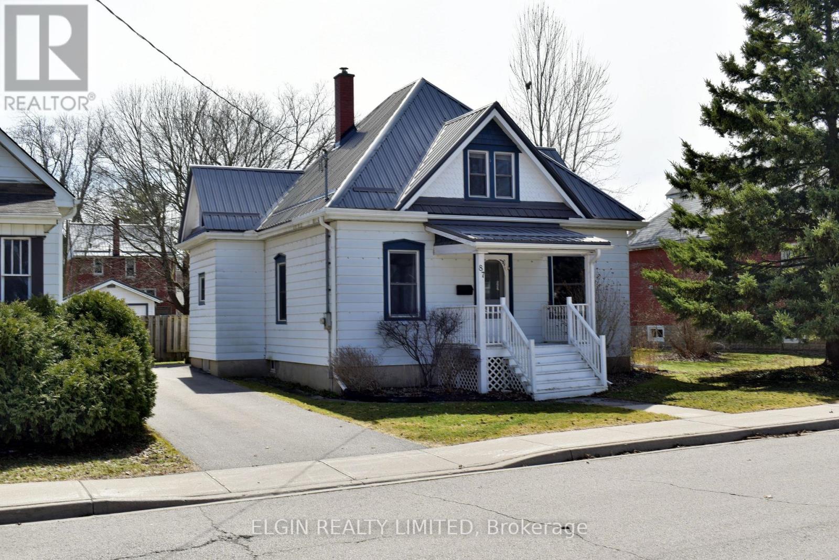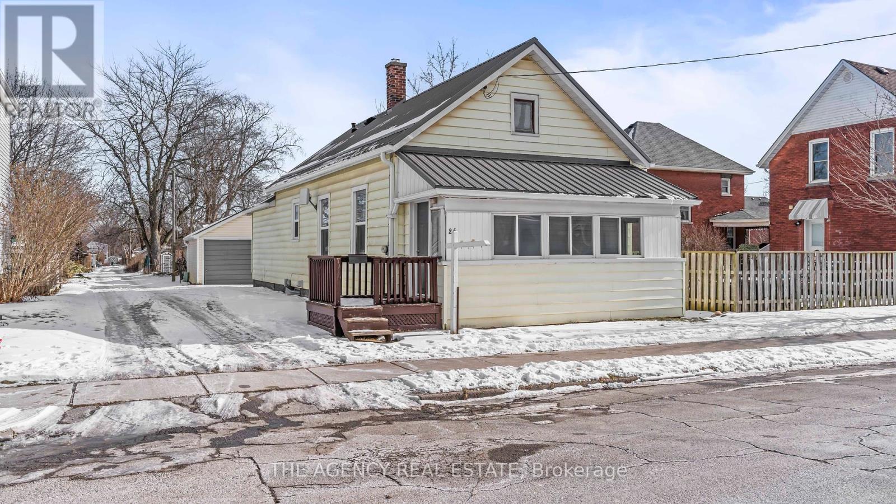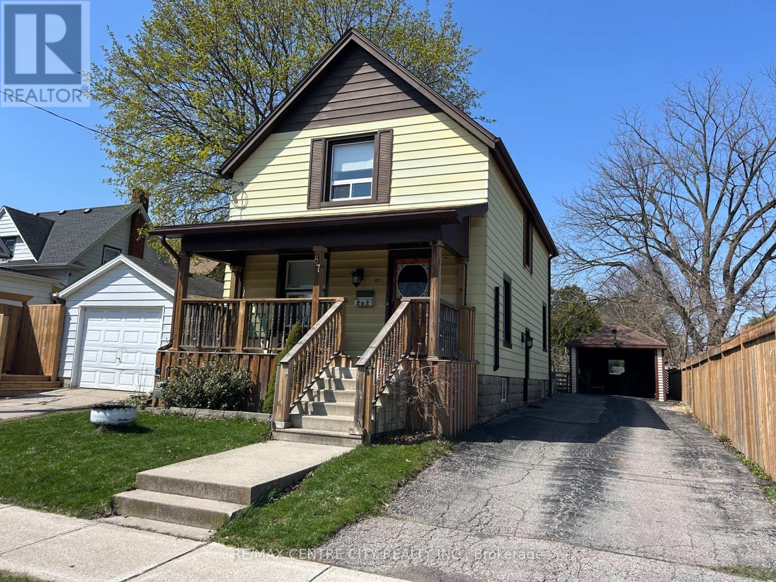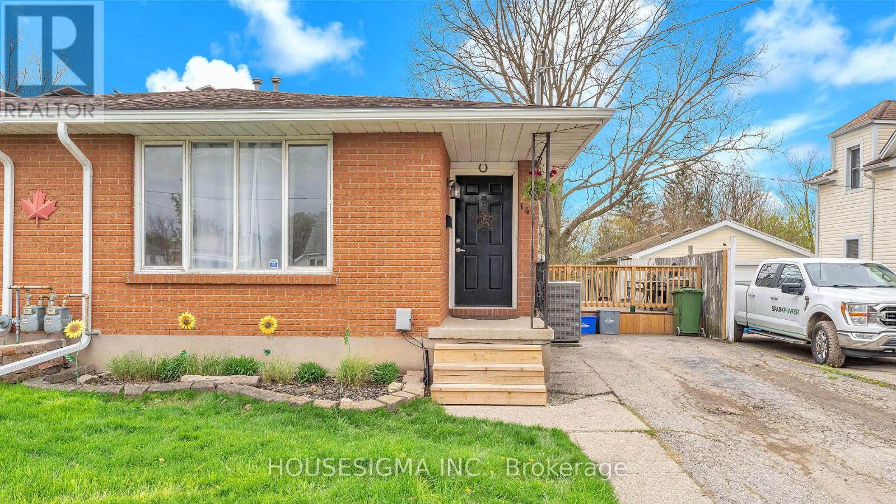










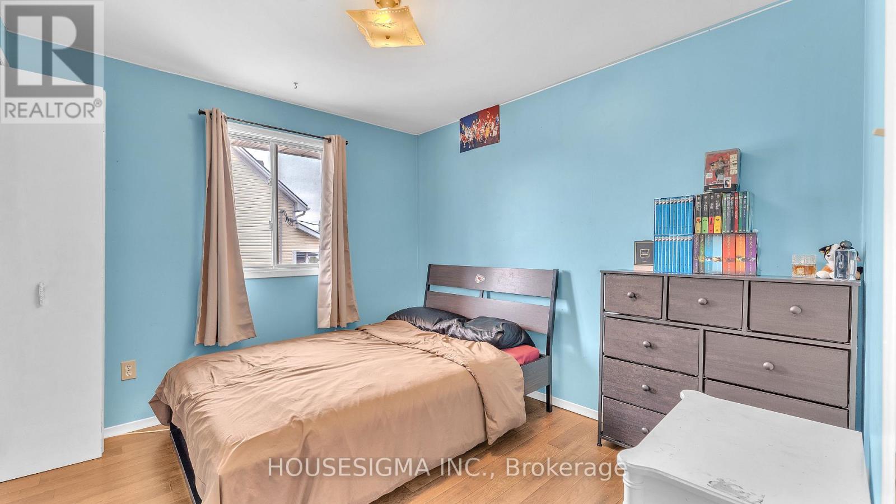















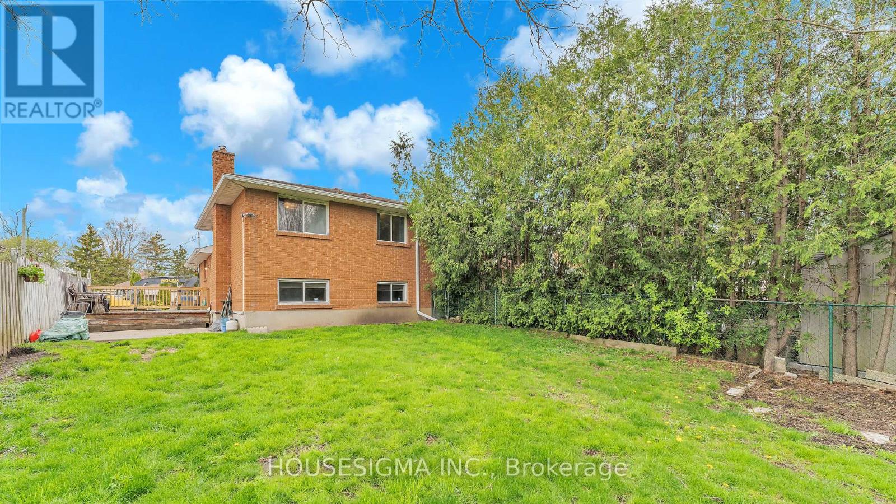


141 Chestnut Street.
St. Thomas, ON
Property is SOLD
3 Bedrooms
2 Bathrooms
1100 SQ/FT
Stories
Welcome to a home full of potential, perfectly positioned in one of St. Thomas most accessible and family-friendly neighbourhoods. This 3-bedroom, 2-bathroom semi-detached offers the kind of flexibility that works whether you're just getting into the market or looking to grow your investment portfolio.Inside, the main level features a bright, eat-in kitchen complete with brand-new (2024) appliances and plenty of natural light. The separate side entrance to the lower level opens up exciting possibilities. Create a secondary suite, host extended family, or just a family room for the kids Outside, enjoy a large side deck made for relaxed summer evenings, and a fully fenced backyard thats perfect for kids, pets, or just getting some fresh air at the end of a long day. And when it comes to location, this ones hard to beat. Central Elgin High School, Pierre Elliott Trudeau French Immersion, and Forest Park Public School are all within a 10-minute walk. The YMCA is just around the corner, and youre within a kilometre of the hospital, fire station, and police station - peace of mind included! The essentials are already in place, with a Lennox furnace and AC (2014), eavestroughs and downspouts with leaf guard (2024), and a roof from 2009. The rest? Thats the fun partbring your style, your vision, and turn this into something truly your own. The sanitary, storm sewer, and watermain systems are currently being replaced, with brand new infrastructure going in. Once complete, the city will be repaving the roadway, adding new curbs and sidewalks, and restoring the end of the driveway, including landscaping. The anticipated completion date is July 24th, 2025. (id:57519)
Listing # : X12124584
City : St. Thomas
Approximate Age : 31-50 years
Property Taxes : $2,729 for 2024
Property Type : Single Family
Title : Freehold
Basement : N/A (Partially finished)
Parking : No Garage
Lot Area : 35 x 120 FT
Heating/Cooling : Forced air Natural gas / Central air conditioning
Days on Market : 50 days
141 Chestnut Street. St. Thomas, ON
Property is SOLD
Welcome to a home full of potential, perfectly positioned in one of St. Thomas most accessible and family-friendly neighbourhoods. This 3-bedroom, 2-bathroom semi-detached offers the kind of flexibility that works whether you're just getting into the market or looking to grow your investment portfolio.Inside, the main level features a bright, ...
Listed by Housesigma Inc.
For Sale Nearby
1 Bedroom Properties 2 Bedroom Properties 3 Bedroom Properties 4+ Bedroom Properties Homes for sale in St. Thomas Homes for sale in Ilderton Homes for sale in Komoka Homes for sale in Lucan Homes for sale in Mt. Brydges Homes for sale in Belmont For sale under $300,000 For sale under $400,000 For sale under $500,000 For sale under $600,000 For sale under $700,000



