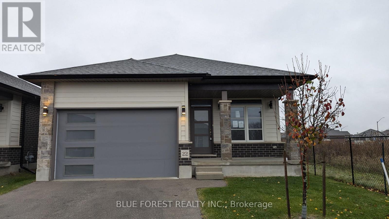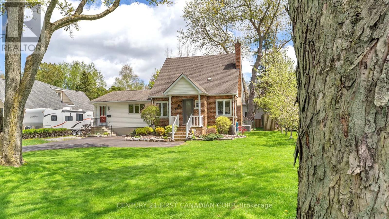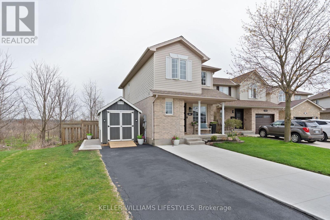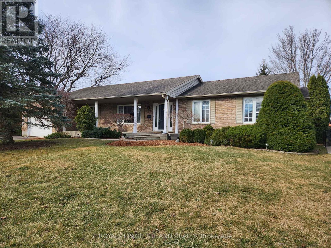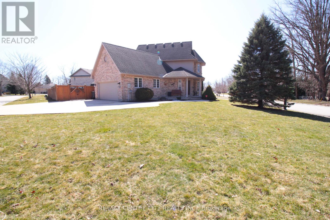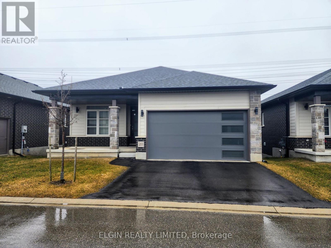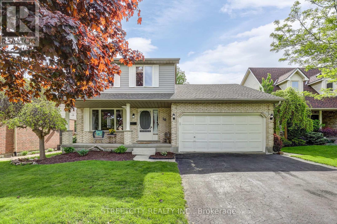

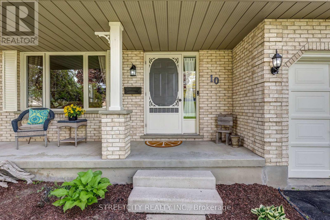
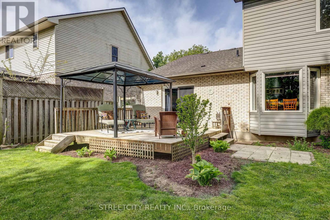
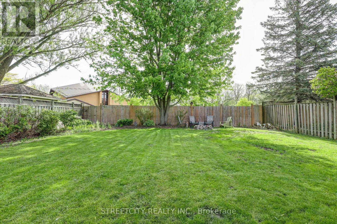
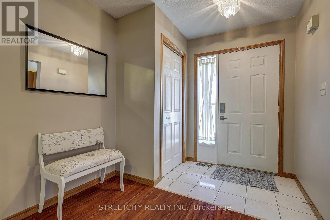


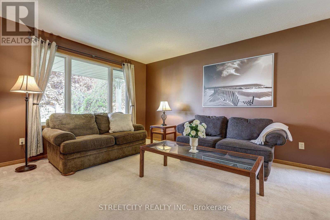
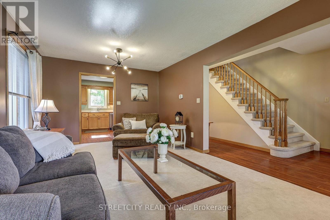
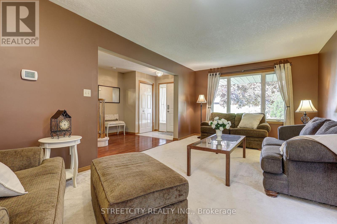
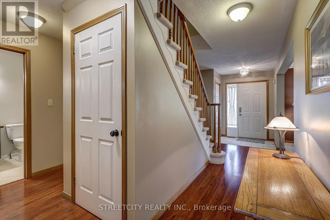
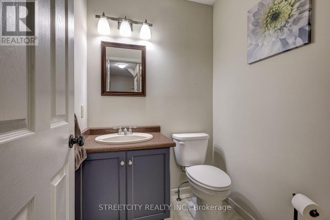



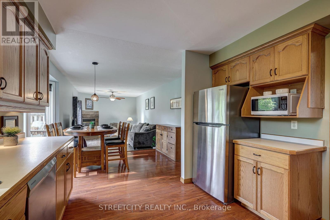
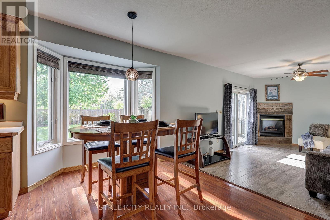
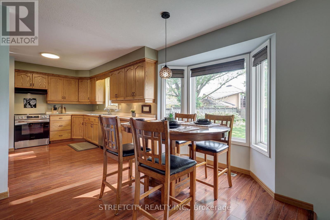


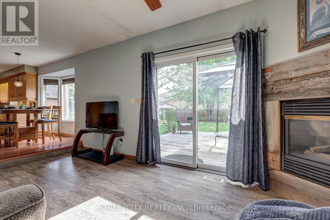
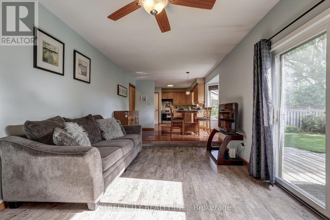
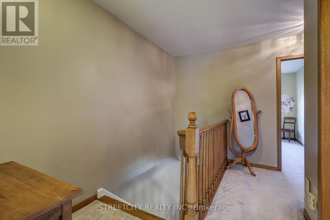
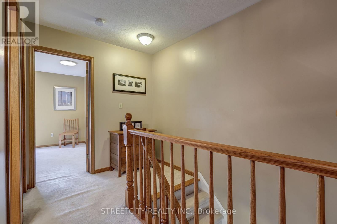
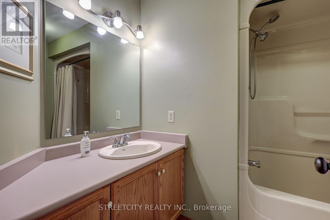
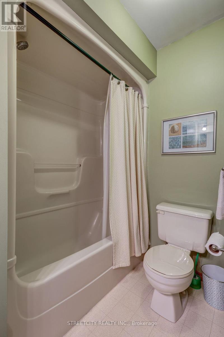
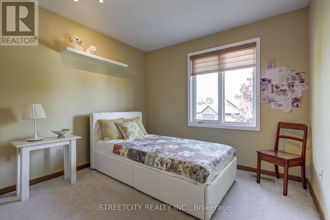
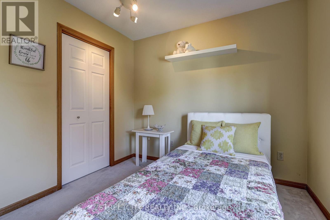
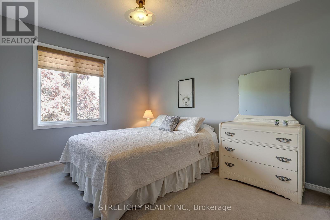

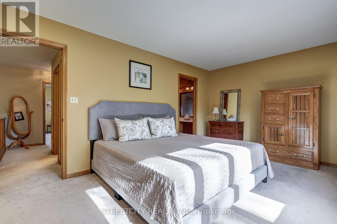
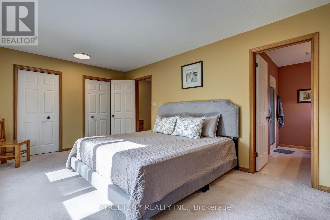


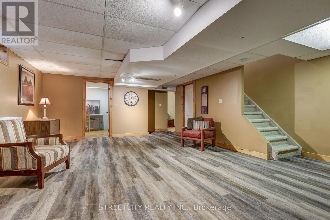

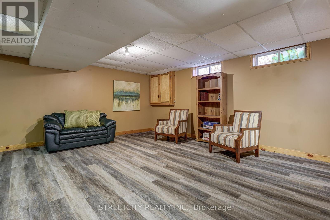
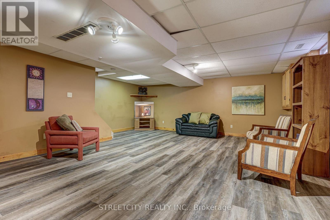

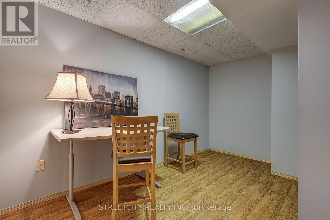

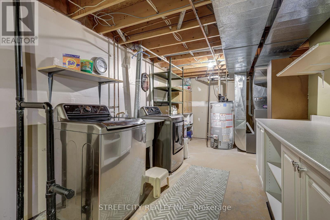
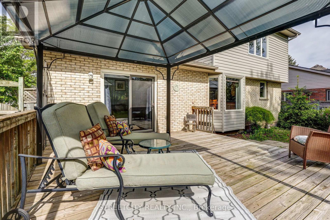
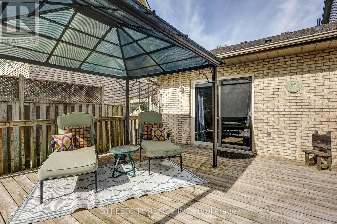
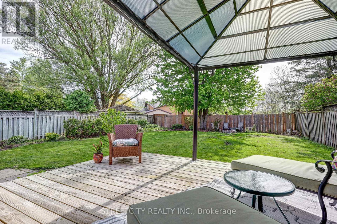
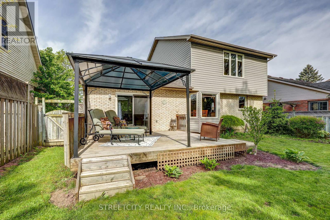
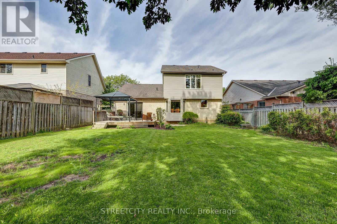
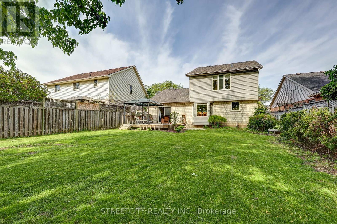
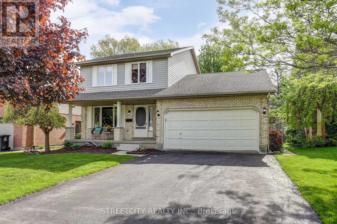

10 Timberlane Crescent.
St. Thomas, ON
$679,000
3 Bedrooms
2 + 1 Bathrooms
1500 SQ/FT
2 Stories
Welcome to your dream home on the picturesque Timberlane Crescent! This charming 3-bedroom,3-bathroom property offers the perfect blend of comfort, functionality, and location, making it an ideal choice for a growing family. Situated on the desirable north end of St. Thomas, you're just minutes from London with convenient access to Wellington and Wonderland Roads, making commuting a breeze. Lovingly maintained by its original owners since it was built in 1993, the pride of ownership is clear the moment you step onto the covered front porch and through the front doors. Inside, the main floor boasts spacious principal rooms designed with family living in mind. A bright and inviting den, complete with a cozy gas fireplace, provides direct access to the expansive backyard, perfect for indoor-outdoor entertaining or keeping an eye on the kids as they play. The thoughtful layout includes 2 living areas, allowing parents to stay connected with their children whether they're preparing meals in the well-appointed kitchen or relaxing in the generous living room. The kitchen offers plenty of space for the home chef and flows into a dining area large enough to host the entire family for dinners and celebrations. Upstairs, you'll find three generously sized bedrooms, including a primary suite with a private 3-piece ensuite. A separate 4-piece bathroom serves the additional bedrooms, making the second floor both practical and private for family members of all ages. The lower level adds even more value, featuring a spacious family room that's perfect as a rec room, game day hangout, or a place for the kids to unwind. There's also a dedicated office space that could be converted into a fourth bedroom with the addition of proper egress. The laundry room is impressively large with excellent storage options and a rough-in for an additional full bathroom. The fully fenced backyard is a retreat and a dream space for the kids & pets to play with a deck and gazebo. Don't wait on this one! (id:57519)
Listing # : X12161996
City : St. Thomas
Approximate Age : 31-50 years
Property Taxes : $4,886 for 2024
Property Type : Single Family
Title : Freehold
Basement : Full (Finished)
Lot Area : 51 x 123.7 FT | under 1/2 acre
Heating/Cooling : Forced air Natural gas / Central air conditioning
Days on Market : 23 days
10 Timberlane Crescent. St. Thomas, ON
$679,000
photo_library More Photos
Welcome to your dream home on the picturesque Timberlane Crescent! This charming 3-bedroom,3-bathroom property offers the perfect blend of comfort, functionality, and location, making it an ideal choice for a growing family. Situated on the desirable north end of St. Thomas, you're just minutes from London with convenient access to Wellington and ...
Listed by Streetcity Realty Inc.
For Sale Nearby
1 Bedroom Properties 2 Bedroom Properties 3 Bedroom Properties 4+ Bedroom Properties Homes for sale in St. Thomas Homes for sale in Ilderton Homes for sale in Komoka Homes for sale in Lucan Homes for sale in Mt. Brydges Homes for sale in Belmont For sale under $300,000 For sale under $400,000 For sale under $500,000 For sale under $600,000 For sale under $700,000
