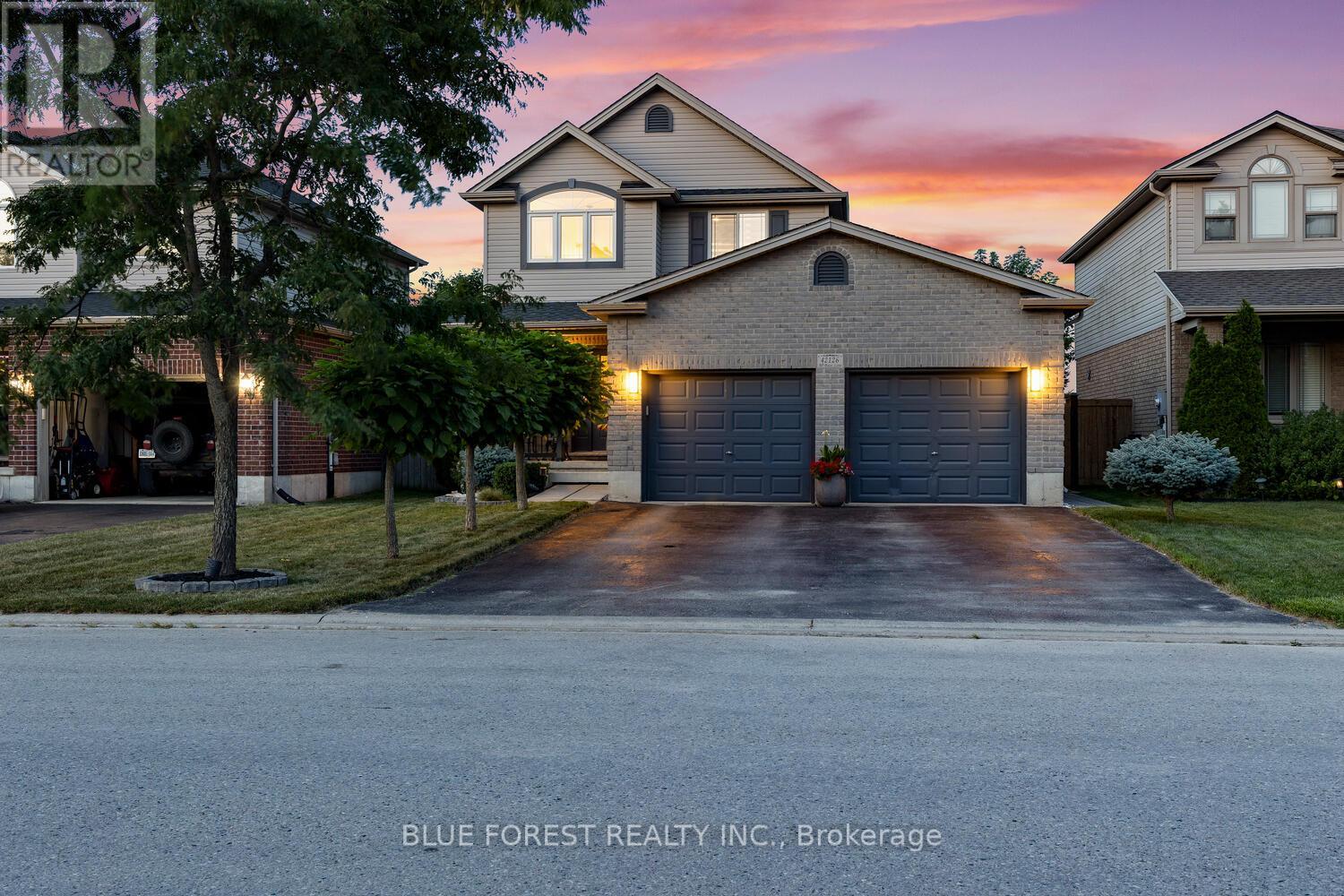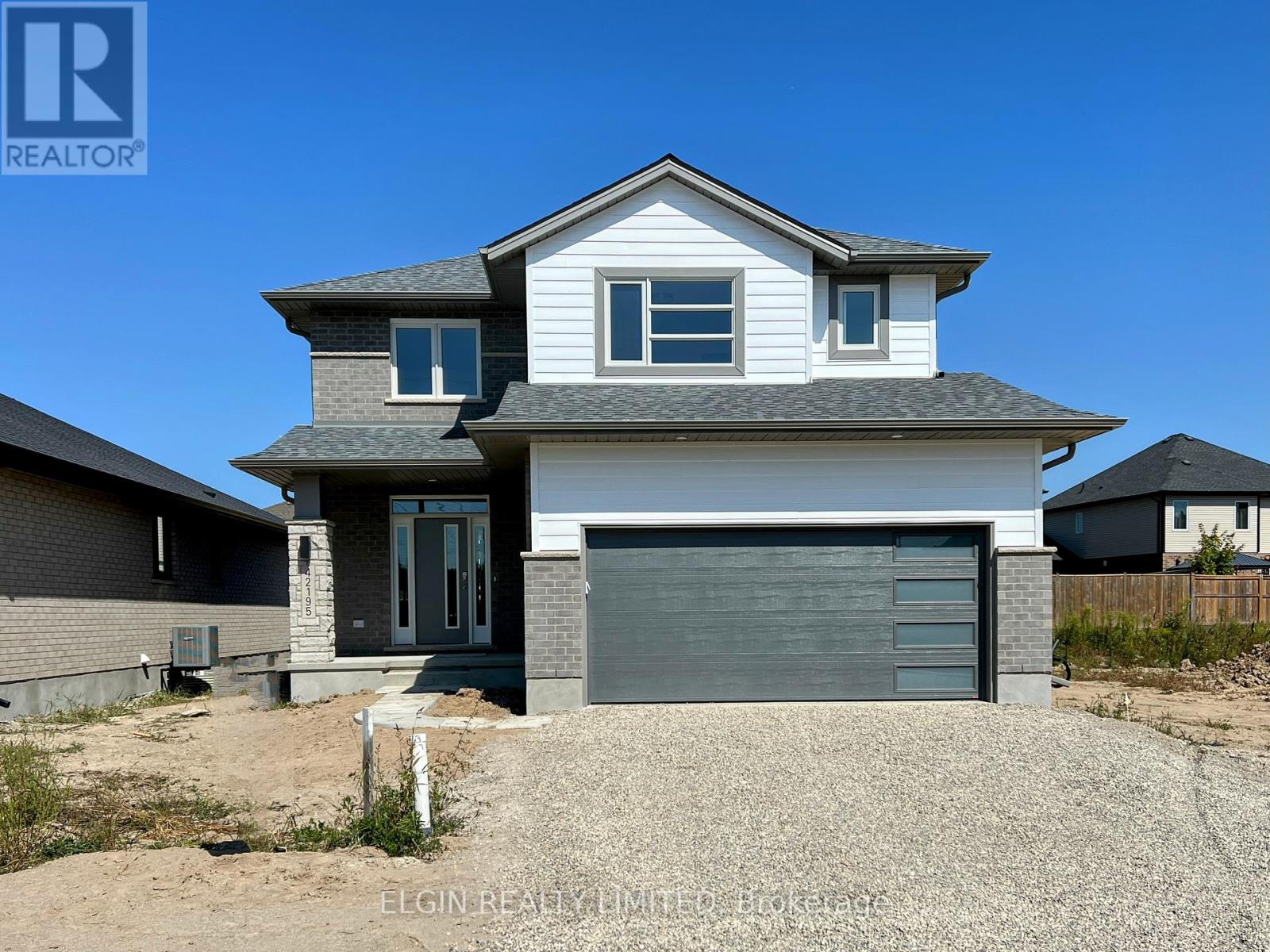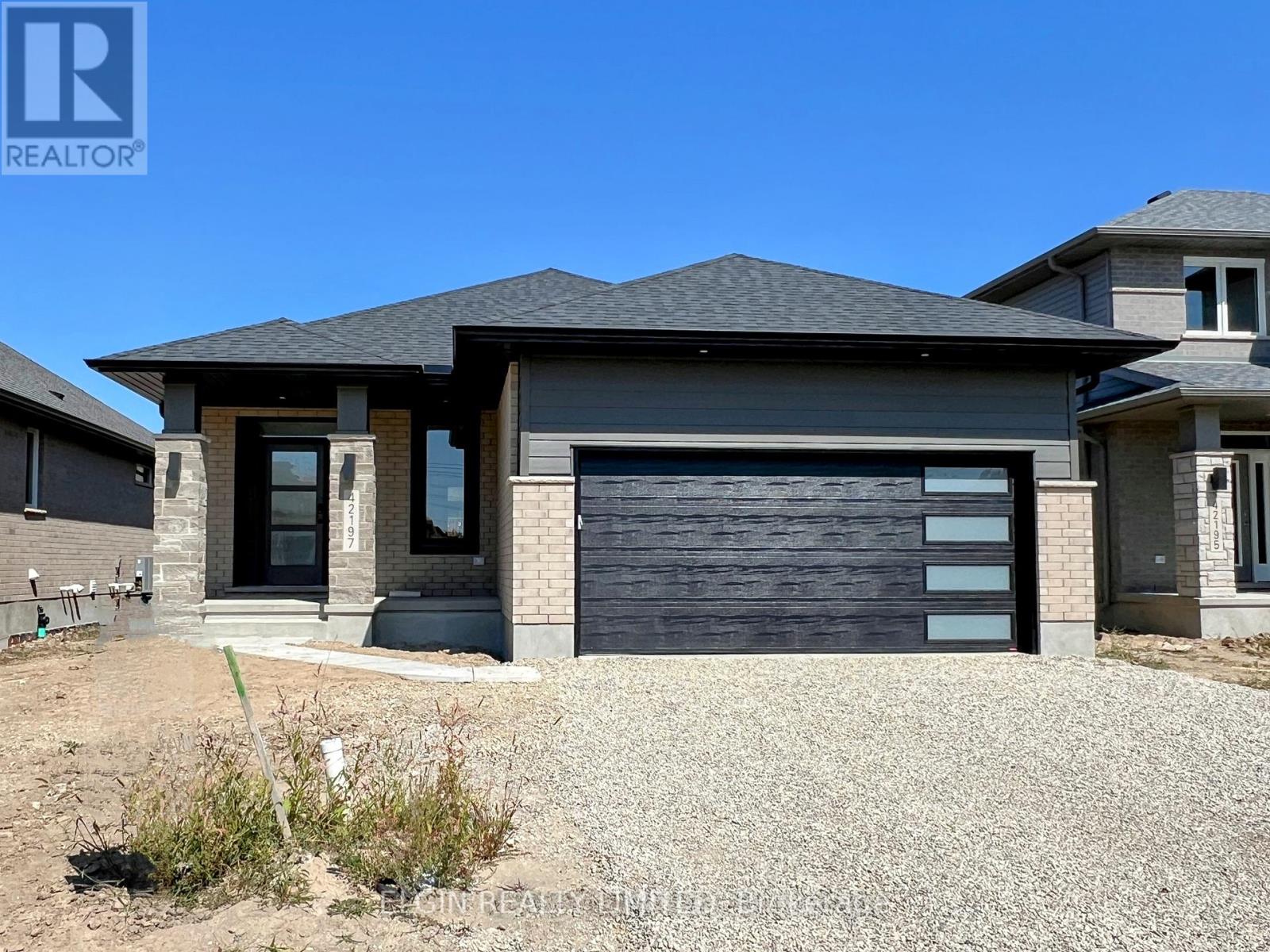


















































52 Owen Court.
Central Elgin (lynhurst), ON
Property is SOLD
3 Bedrooms
2 + 1 Bathrooms
1500 - 2000 sqf SQ/FT
2 Stories
Tucked away on a quiet court in sought-after Lynhurst village, this beautifully maintained home blends modern updates with everyday comfort, perfect for families looking to grow in a peaceful neighbourhood. The heart of the home is the stunning, renovated kitchen (2017), thoughtfully designed with white cabinetry, quartz countertops, a tile backsplash, under-cabinet lighting, and clever storage features including spice drawers, pull-out shelves, and a garbage pull-out. A spacious island seats five and boasts hidden storage, a microwave nook, and elegant quartz surfaces. Stainless steel appliances and a bright window over the sink complete the space, making it both stylish and functional. Flowing off the kitchen is the cozy main floor family room, featuring gleaming hardwood floors and a gas fireplace with a charming shiplap mantel-perfect for relaxing evenings. The mudroom houses a tucked-away main floor laundry. A convenient 2-piece bath rounds out the main level. Upstairs, you'll find 3 comfortable bedrooms, 2 full baths, and a handy linen closet. The spacious Primary suite includes a walk-in closet with custom built-ins, complete with a laundry hamper and a sleek 4-pc ensuite. The finished basement offers even more flexibility with a large rec room. There's also smart under-stair storage with lighting, a huge cold room, a utility area with loads of storage, a laundry sink, and a window that brings in natural light. Step outside to a generous pie-shaped lot, fully fenced with wood fencing, ideal for kids, pets, and outdoor entertaining. Enjoy summer barbecues on the deck just off the kitchen. The double car garage is a standout, featuring epoxy flooring and plenty of storage for tools and toys. Windows in the garage doors let the natural light pour in, and a concrete driveway adds curb appeal and convenience. This is a home that's been lovingly cared for and smartly upgraded-ready for you to move in and make it your own. (id:57519)
Listing # : X12166129
City : Central Elgin (lynhurst)
Approximate Age : 16-30 years
Property Taxes : $4,535 for 2024
Property Type : Single Family
Title : Freehold
Basement : Full (Finished)
Lot Area : 43.9 x 128.2 FT ; 128.15 ft x 72.12 ft x 120.18
Heating/Cooling : Forced air Natural gas / Central air conditioning
Days on Market : 121 days
52 Owen Court. Central Elgin (lynhurst), ON
Property is SOLD
Tucked away on a quiet court in sought-after Lynhurst village, this beautifully maintained home blends modern updates with everyday comfort, perfect for families looking to grow in a peaceful neighbourhood. The heart of the home is the stunning, renovated kitchen (2017), thoughtfully designed with white cabinetry, quartz countertops, a tile ...
Listed by Re/max Centre City Realty Inc.
For Sale Nearby
1 Bedroom Properties 2 Bedroom Properties 3 Bedroom Properties 4+ Bedroom Properties Homes for sale in St. Thomas Homes for sale in Ilderton Homes for sale in Komoka Homes for sale in Lucan Homes for sale in Mt. Brydges Homes for sale in Belmont For sale under $300,000 For sale under $400,000 For sale under $500,000 For sale under $600,000 For sale under $700,000









