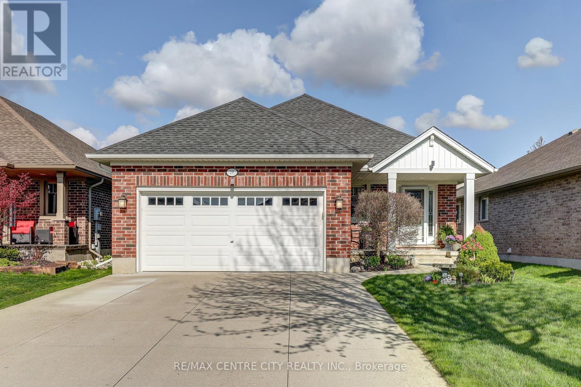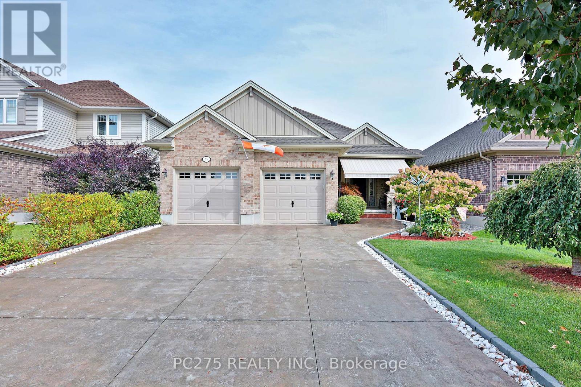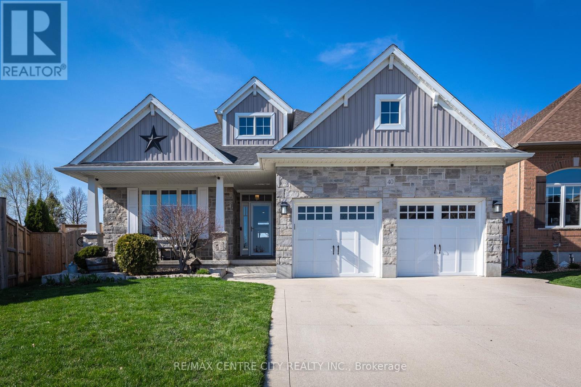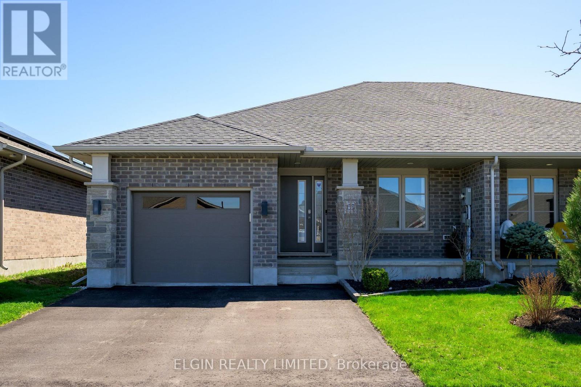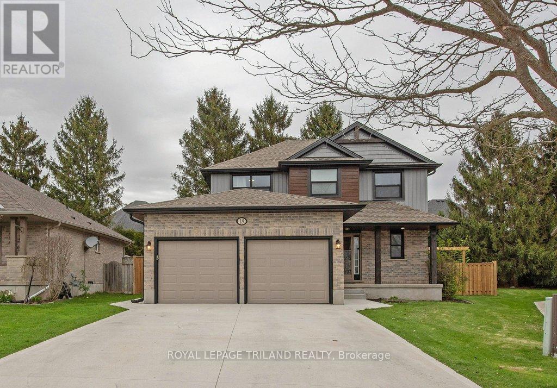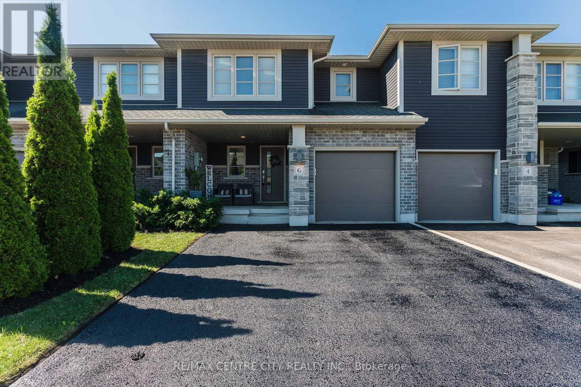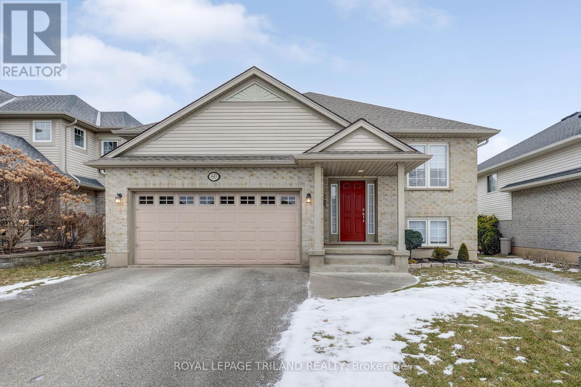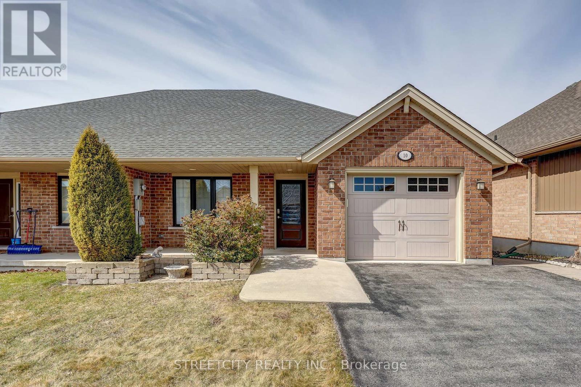

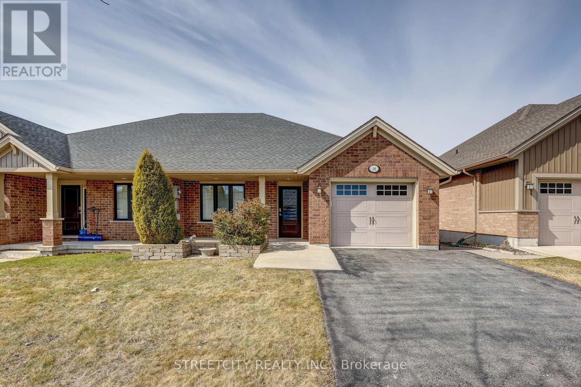


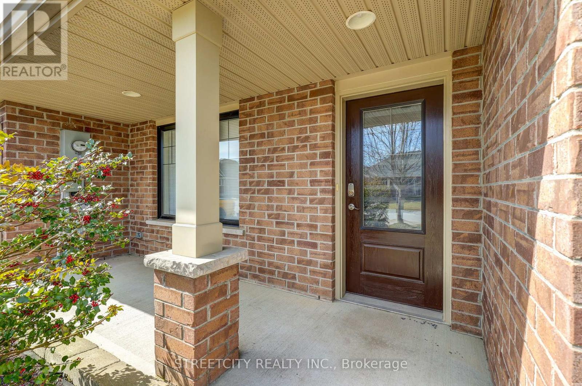




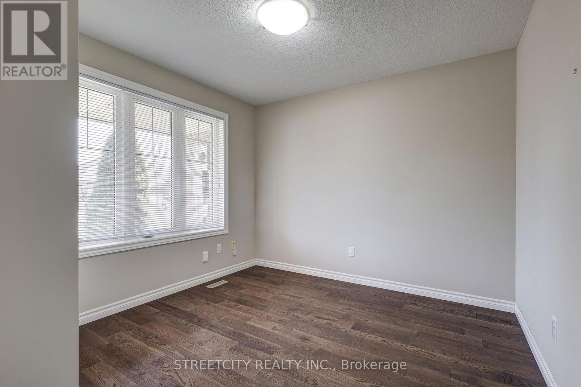






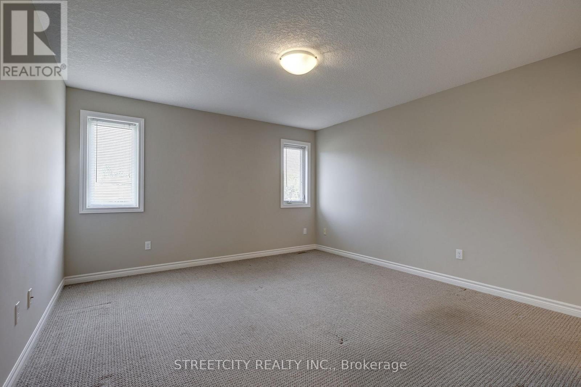













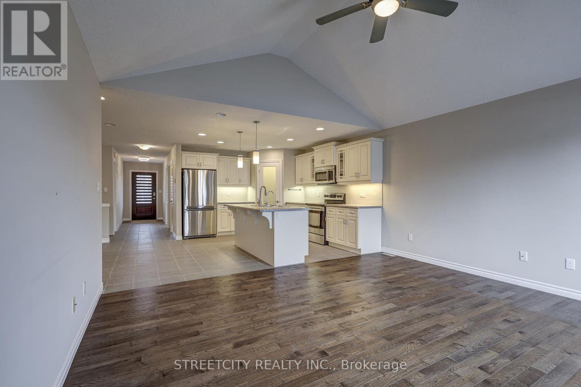









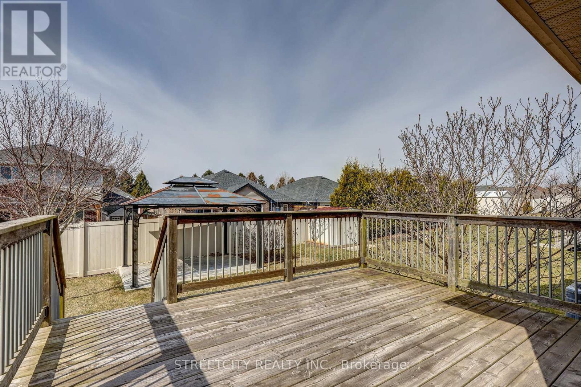

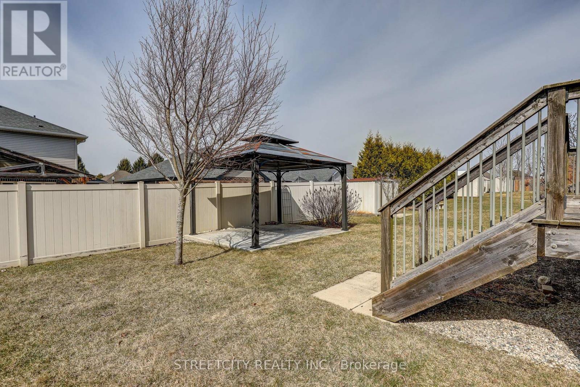

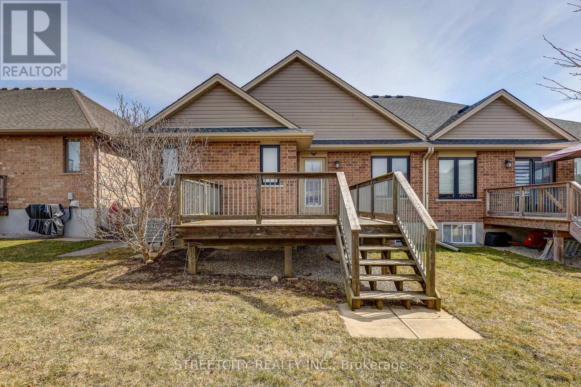


10 Hampstead Court.
St. Thomas, ON
Property is SOLD
2 Bedrooms
2 + 1 Bathrooms
1099 SQ/FT
1 Stories
Welcome to this fantastic opportunity to own a zero stair entry semi-detached bungalow nestled on a tranquil cul-de-sac in the Mitchell Hepburn school district complete with NO CONDO FEES! Tailored for ultimate comfort and accessibility, this home boasts no-step entry from both the garage and the front porch, along with wider doorways and a convenient roll-in shower in the primary bedroom. Lovingly maintained by its original owner since 2013, the home has seen tasteful upgrades, including stunning hardwood flooring in both the living room and the front bedroom. The open-concept main floor is an entertainers dream, featuring a spacious kitchen with an island, room for a dining table, and a gorgeous living room that opens to a low-maintenance backyard and deck and Hayhoe homes has confirmed that the properties can be Fully fenced. For outdoor enthusiasts, there's also a concrete pad topped with a charming gazebo. The generously sized primary bedroom, measuring 14 x 13.1 feet, includes a walk-in closet and an elegant three-piece ensuite. Additional highlights on the main floor include a practical laundry room located off the garage and another four-piece bathroom. The partially finished lower level is brimming with potential, ready for you to customize and expand your living space. The generously sized family room has been drywalled just awaiting flooring and there's a partially framed space for a third bedroom with a large egress window. A completed two-piece bathroom is also roughed in for a future shower. This property is packed with bonus features, including an owned on-demand water heater, a water filtration system, and included appliances. Homes like this are a rare find in the city don't miss the chance to make this beautiful property your own! ** This is a linked property.** (id:57519)
Listing # : X12029687
City : St. Thomas
Approximate Age : 6-15 years
Property Taxes : $3,527 for 2024
Property Type : Single Family
Style : Bungalow House
Title : Freehold
Basement : Full (Partially finished)
Lot Area : 34.2 x 114.8 FT | under 1/2 acre
Heating/Cooling : Forced air Natural gas / Central air conditioning
Days on Market : 87 days
10 Hampstead Court. St. Thomas, ON
Property is SOLD
Welcome to this fantastic opportunity to own a zero stair entry semi-detached bungalow nestled on a tranquil cul-de-sac in the Mitchell Hepburn school district complete with NO CONDO FEES! Tailored for ultimate comfort and accessibility, this home boasts no-step entry from both the garage and the front porch, along with wider doorways and a ...
Listed by Streetcity Realty Inc.
For Sale Nearby
1 Bedroom Properties 2 Bedroom Properties 3 Bedroom Properties 4+ Bedroom Properties Homes for sale in St. Thomas Homes for sale in Ilderton Homes for sale in Komoka Homes for sale in Lucan Homes for sale in Mt. Brydges Homes for sale in Belmont For sale under $300,000 For sale under $400,000 For sale under $500,000 For sale under $600,000 For sale under $700,000
