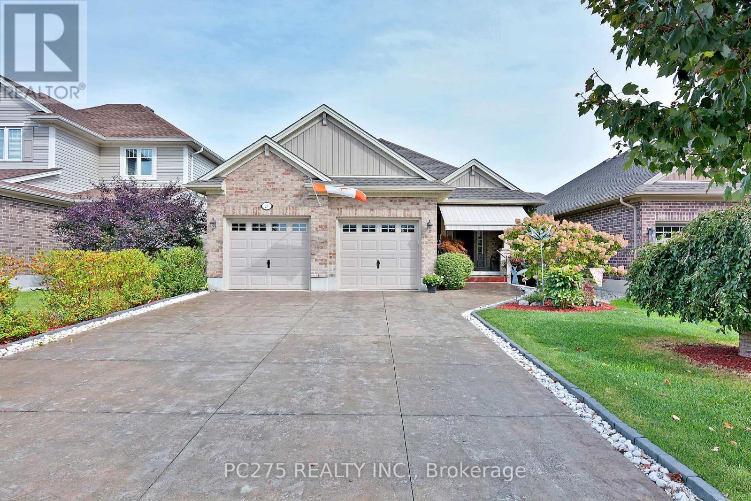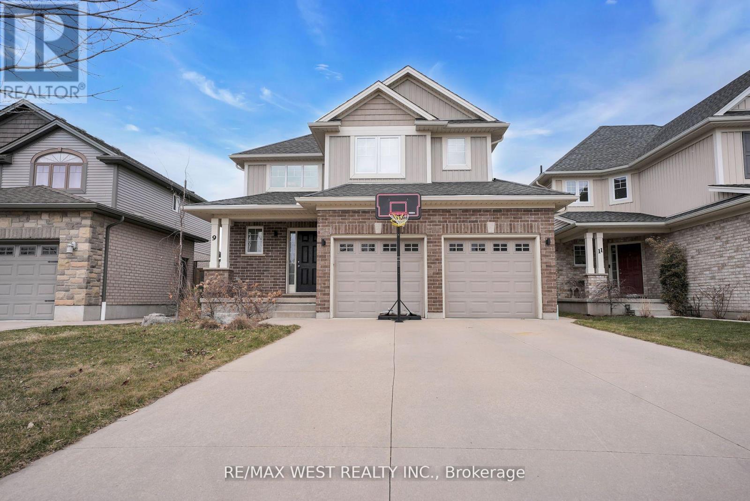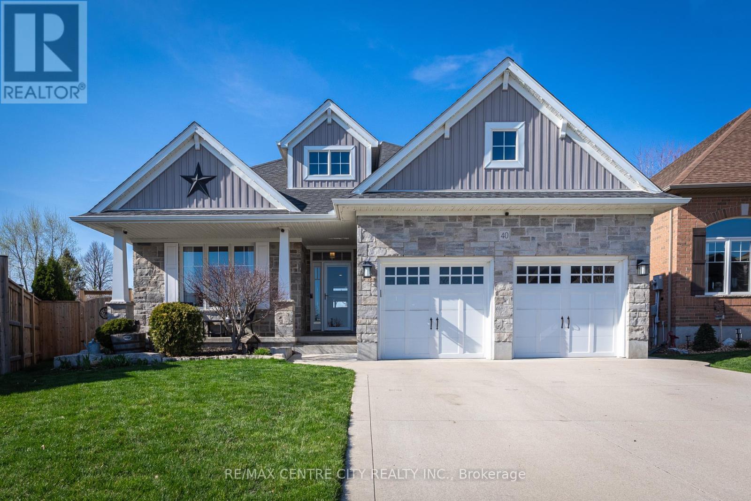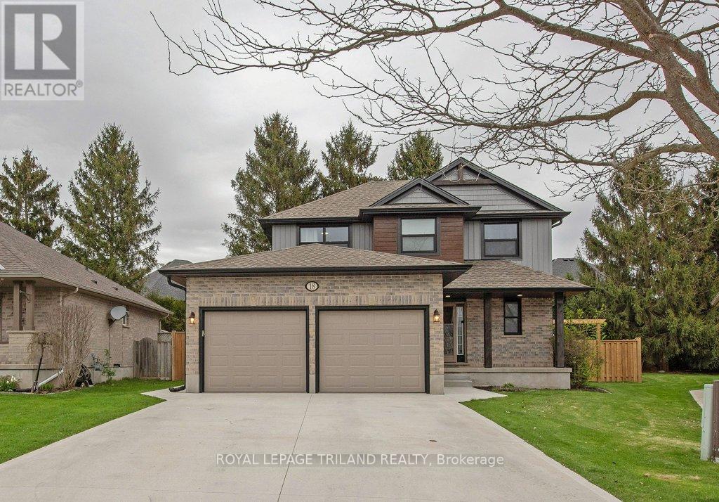










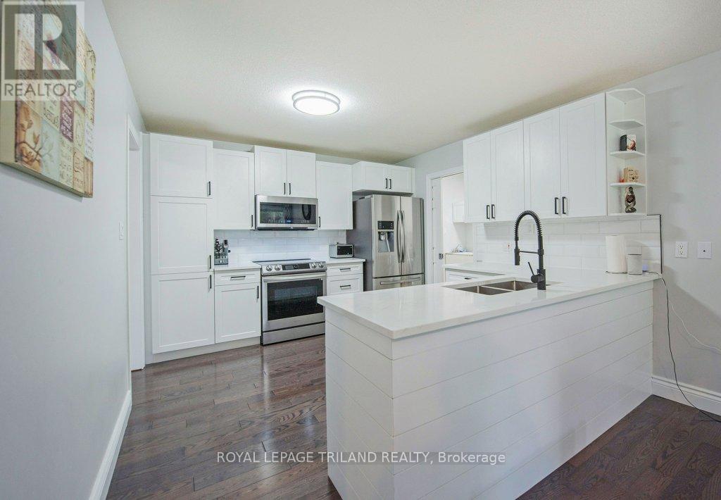

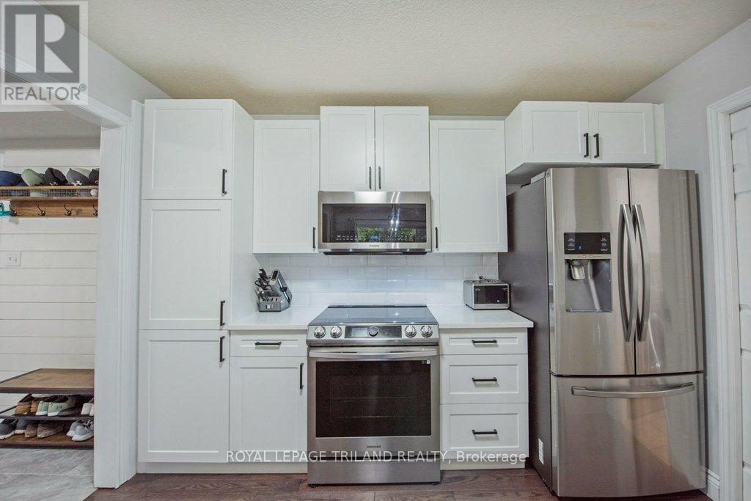



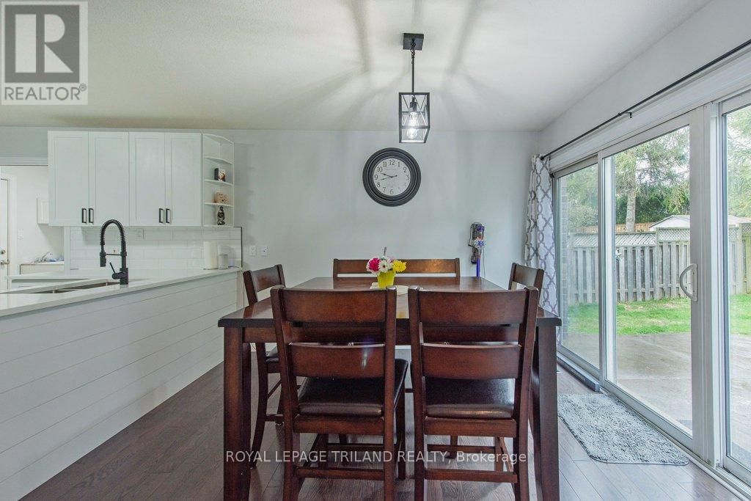


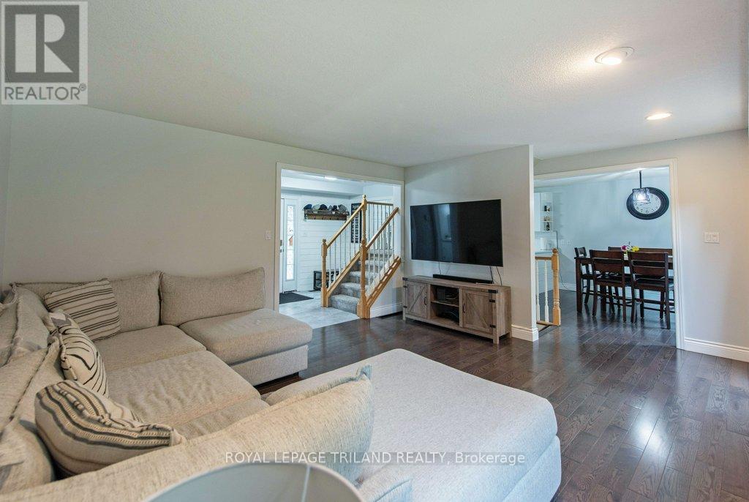









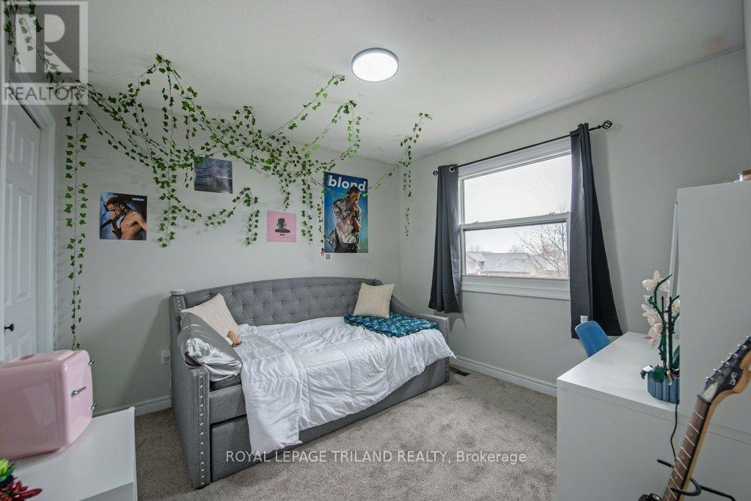







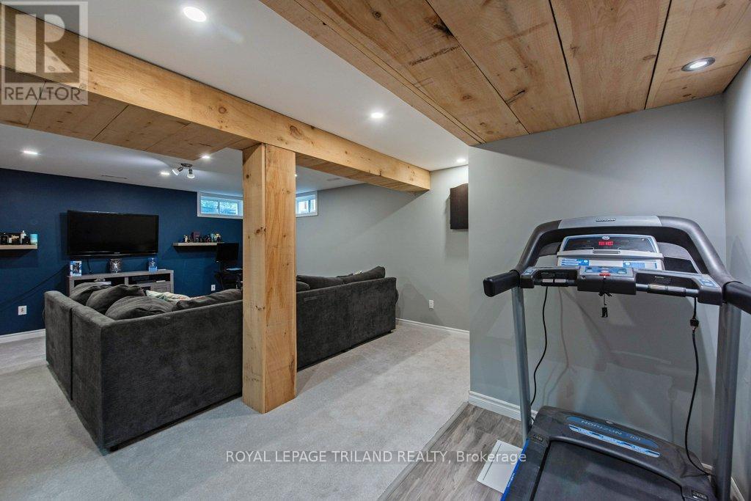












18 Penhale Avenue.
St. Thomas, ON
Property is SOLD
3 Bedrooms
2 + 1 Bathrooms
1500 SQ/FT
2 Stories
Welcome to 18 Penhale Avenue! Nestled on a quiet, family-friendly street and just steps away from Mitchell Hepburn School, this home sits on a massive pie-shaped lot backing onto mature pine trees. The curb appeal here is spot on, thanks to a fresh exterior renovation in 2024 including new front windows, siding, soffit, fascia, and eaves. The spacious concrete driveway (poured in 2022) fits four cars with ease and leads to a double attached garage. Step inside and you're greeted by a roomy foyer and a bright, cozy living room complete with a stylish shiplap feature wall, hardwood floors, and a fireplace, perfect for chilly evenings. The kitchen, renovated in 2022, is a showstopper with crisp white cabinetry, quartz countertops, and a peninsula that flows beautifully into the dining area. From there, patio doors lead you out to the star of the show. The backyard is like a forest retreat with sweeping stamped concrete patio, towering pines, loads of privacy, a garden shed with hydro, and a hookup ready for your future above-ground pool. Whether you're hosting BBQs or just enjoying your morning coffee, this space has you covered. On the second floor, you'll find 3 comfortable bedrooms, including a large primary with its own 4-piece ensuite renovated in 2025. There's also a second full bath and a handy powder room on the main floor. Downstairs, the finished basement adds even more living space with a rec room and a dedicated office, ideal for work from home or study time.18 Penhale is the perfect blend of comfort, style, and location. Come see it for yourself; it wont last long! (id:57519)
Listing # : X12118914
City : St. Thomas
Property Taxes : $4,542 for 2024
Property Type : Single Family
Title : Freehold
Basement : Full (Finished)
Lot Area : 34 x 125 FT ; 34.88ftx125.12ftx84.68ftx117.38ftx
Heating/Cooling : Forced air Natural gas / Central air conditioning
Days on Market : 87 days
18 Penhale Avenue. St. Thomas, ON
Property is SOLD
Welcome to 18 Penhale Avenue! Nestled on a quiet, family-friendly street and just steps away from Mitchell Hepburn School, this home sits on a massive pie-shaped lot backing onto mature pine trees. The curb appeal here is spot on, thanks to a fresh exterior renovation in 2024 including new front windows, siding, soffit, fascia, and eaves. The ...
Listed by Royal Lepage Triland Realty
For Sale Nearby
1 Bedroom Properties 2 Bedroom Properties 3 Bedroom Properties 4+ Bedroom Properties Homes for sale in St. Thomas Homes for sale in Ilderton Homes for sale in Komoka Homes for sale in Lucan Homes for sale in Mt. Brydges Homes for sale in Belmont For sale under $300,000 For sale under $400,000 For sale under $500,000 For sale under $600,000 For sale under $700,000
