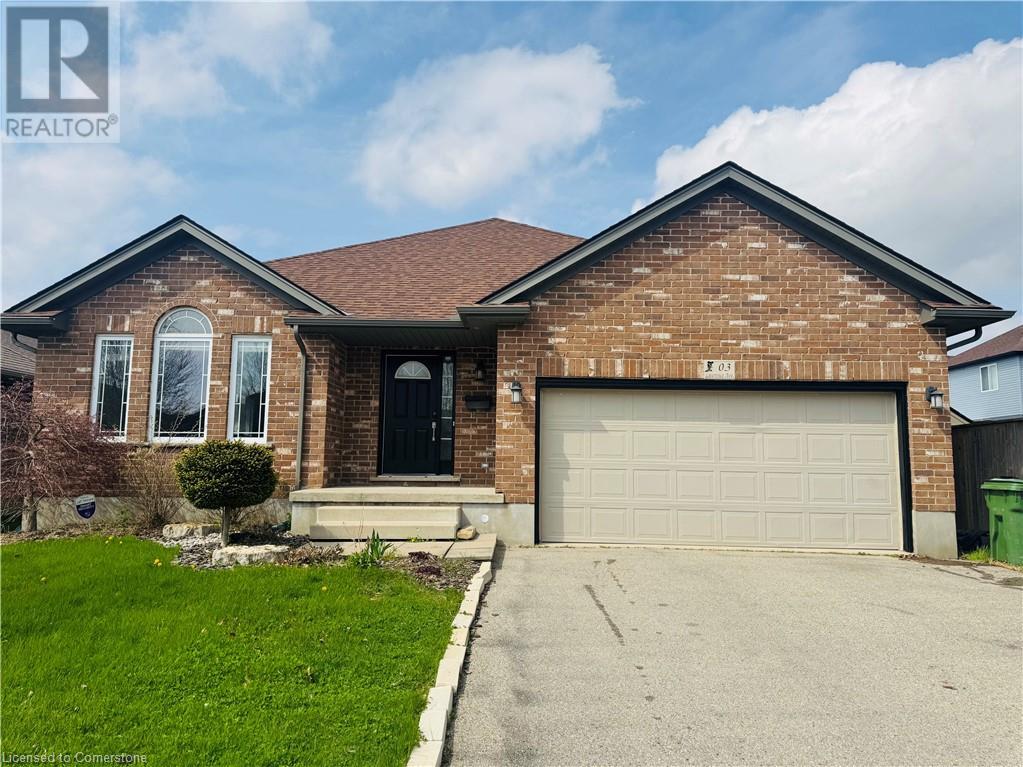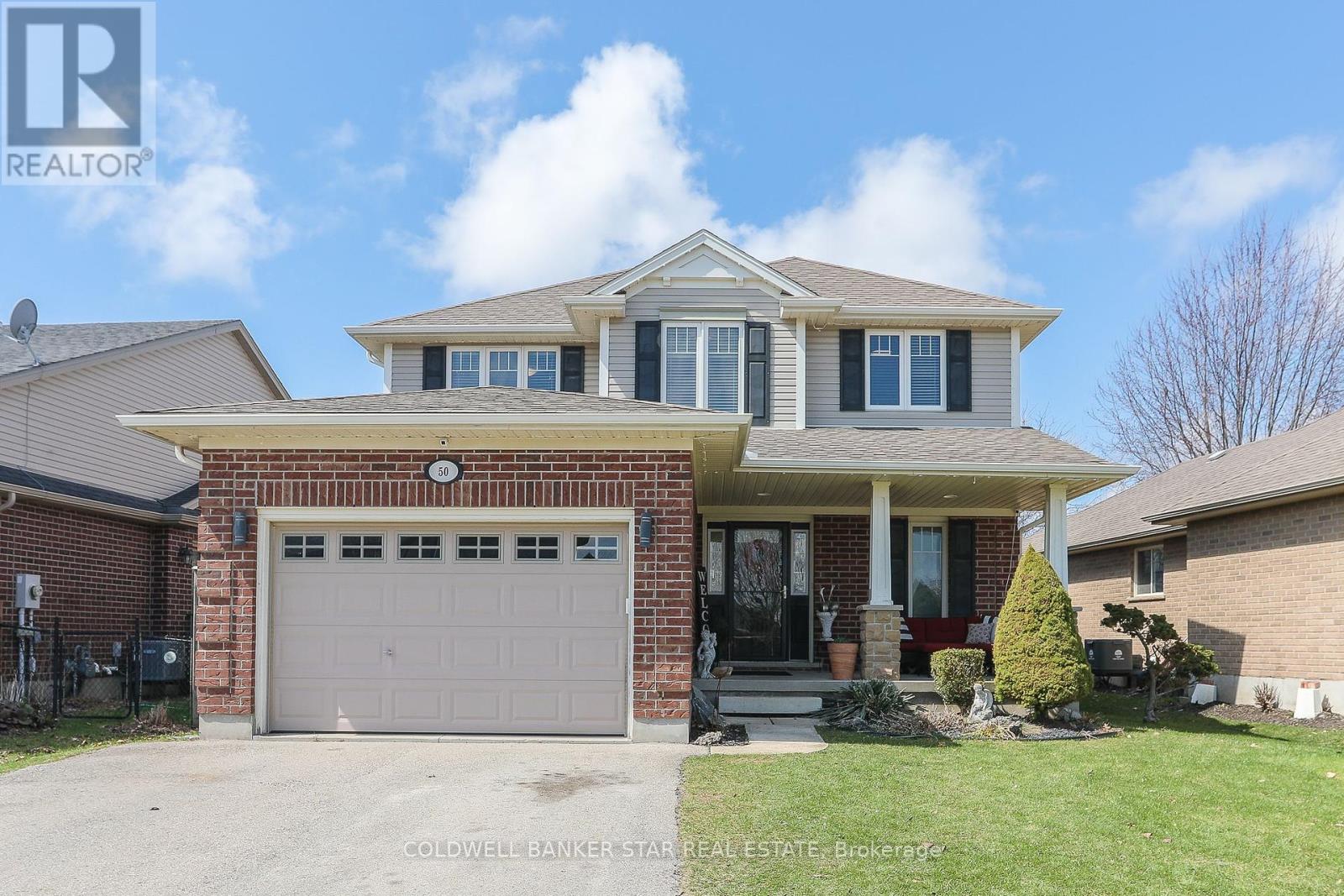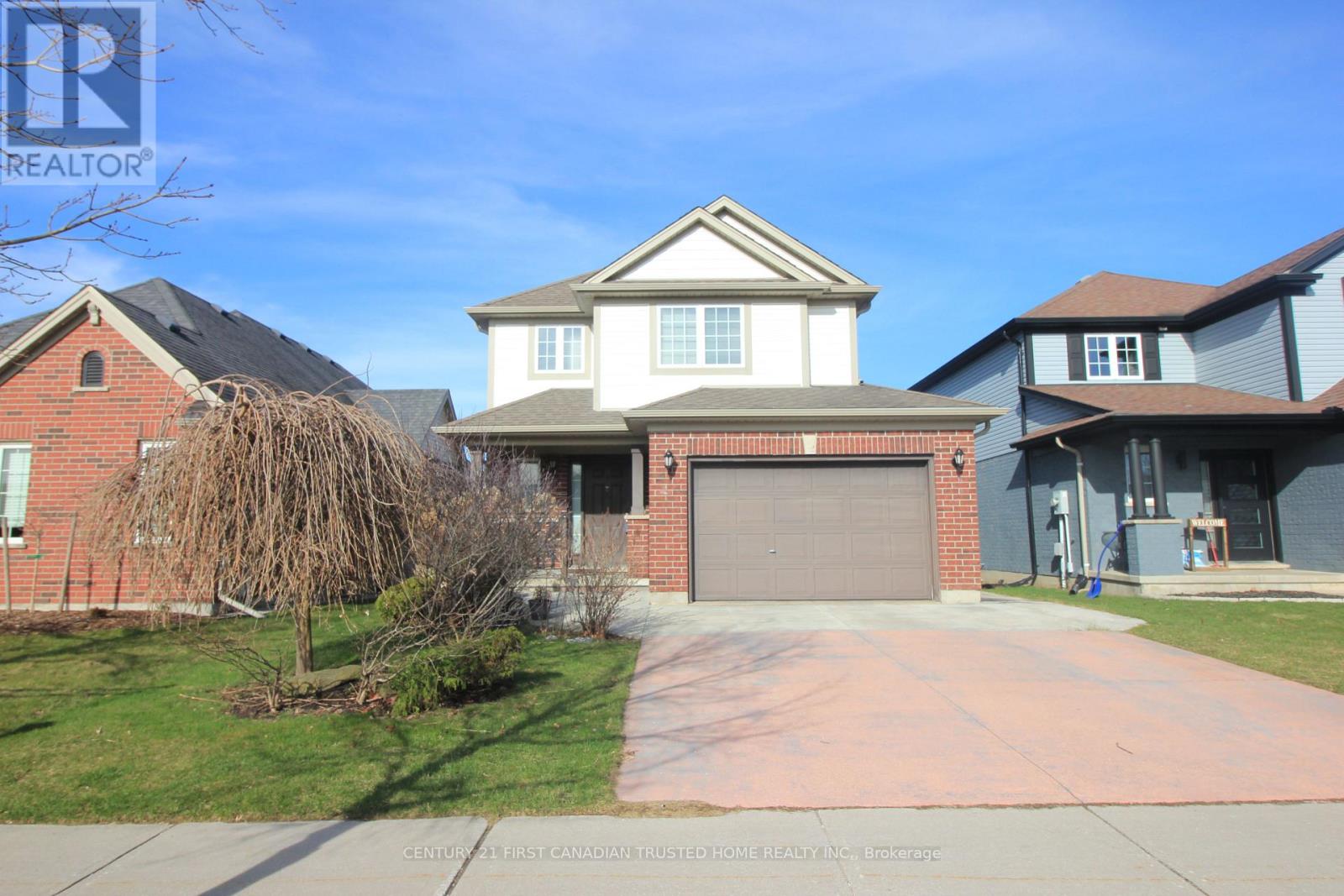


















































1 Bridle Path.
St. Thomas, ON
$765,000
4 Bedrooms
3 + 1 Bathrooms
1500 - 2000 SQ/FT
2 Stories
Step into a home thats as inviting as it is impressive. This former Doug Tarry model, ONE-OWNER home, set in the picturesque Orchard Park neighbourhood of south St. Thomas, Mitchell Hepburn (elementary) / Central Elgin (high school) school district, is more than just a place to live its a place to love. BEING SOLD FULLY FURNISHED, its ready for you to move right in and start making memories. Sitting on a pie-shaped lot, the backyard is a retreat youll never want to leave. Picture warm summer evenings under the stone patios gazebo, soaking in the hot tub, or practicing your short game on the putting green. With privacy fencing and even room for a small pool, its your own personal escape. Inside, youll find 3+1 spacious bedrooms and 3.5 bathrooms, thoughtfully laid out for both everyday living and hosting guests. The main floor features an inviting open-concept design, with a bright living room highlighted by large windows and elegant finishes, flowing seamlessly into the dining area and a modern kitchen with quality cabinetry, ample counter space, stainless steel appliances and a walk-in pantry. Upstairs, the generous primary suite offers a his's and her's closets and an ensuite, while a laundry closet, two additional bedrooms and a full bathroom provide plenty of space for family or visitors. The fully finished basement extends the living space with a large rec room perfect for movie nights or game days, an additional bedroom ideal for guests or a home office, and another full bathroom for convenience. A double car garage adds both functionality and storage. With its stunning outdoor oasis, beautiful interior, and prime location close to parks, schools, and amenities, this home offers the complete package for those seeking comfort, convenience, and style. (id:57519)
Listing # : X12338779
City : St. Thomas
Approximate Age : 6-15 years
Property Taxes : $4,725 for 2025
Property Type : Single Family
Title : Freehold
Basement : Full (Finished)
Lot Area : 22.2 x 129.1 FT
Heating/Cooling : Forced air Natural gas / Central air conditioning
Days on Market : 15 days
1 Bridle Path. St. Thomas, ON
$765,000
photo_library More Photos
Step into a home thats as inviting as it is impressive. This former Doug Tarry model, ONE-OWNER home, set in the picturesque Orchard Park neighbourhood of south St. Thomas, Mitchell Hepburn (elementary) / Central Elgin (high school) school district, is more than just a place to live its a place to love. BEING SOLD FULLY FURNISHED, its ready for ...
Listed by Prime Real Estate Brokerage
For Sale Nearby
1 Bedroom Properties 2 Bedroom Properties 3 Bedroom Properties 4+ Bedroom Properties Homes for sale in St. Thomas Homes for sale in Ilderton Homes for sale in Komoka Homes for sale in Lucan Homes for sale in Mt. Brydges Homes for sale in Belmont For sale under $300,000 For sale under $400,000 For sale under $500,000 For sale under $600,000 For sale under $700,000










