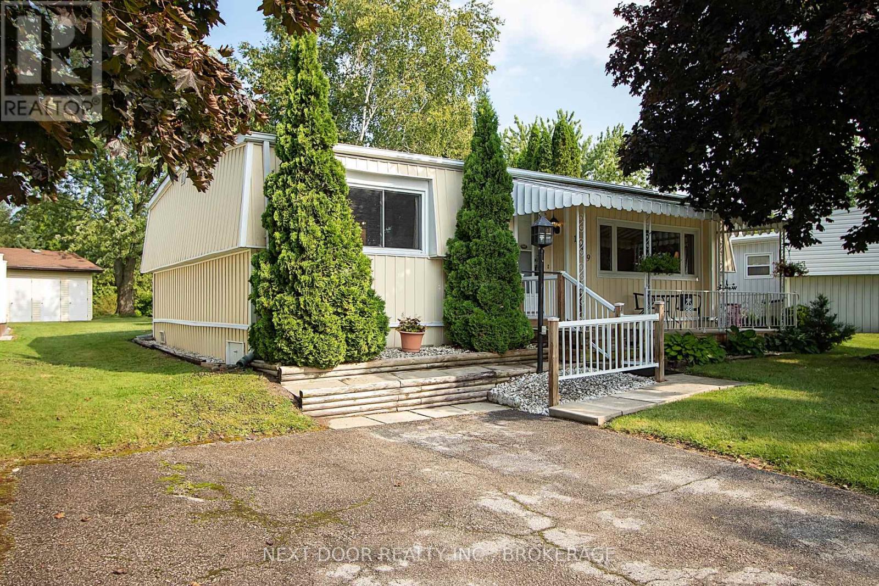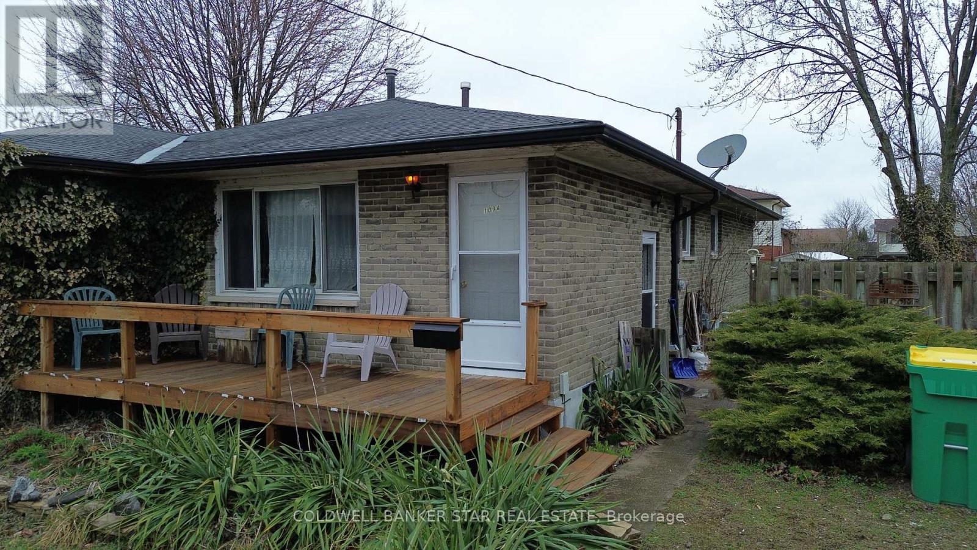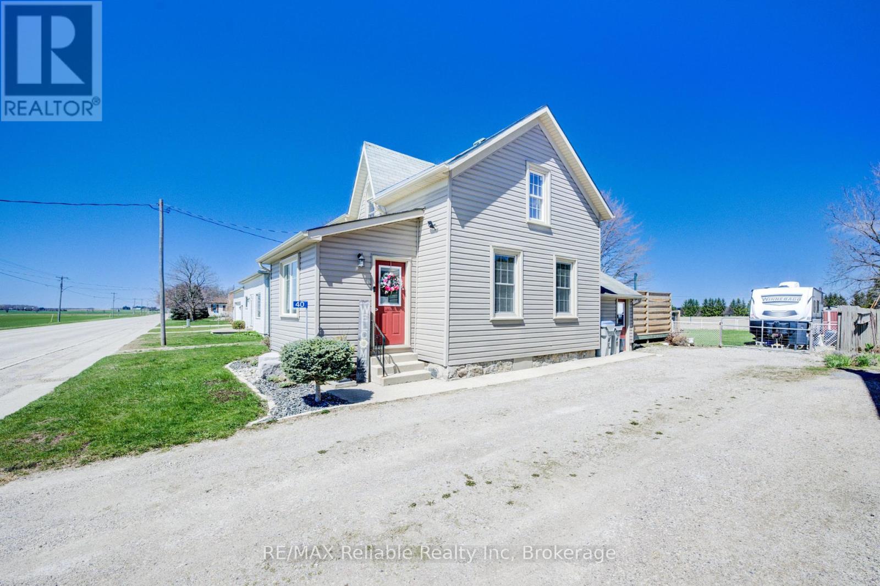



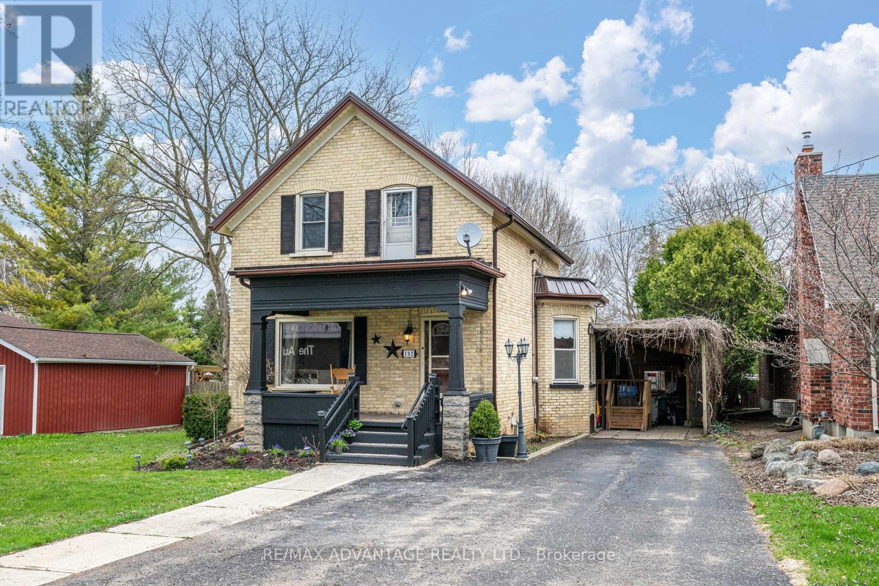






























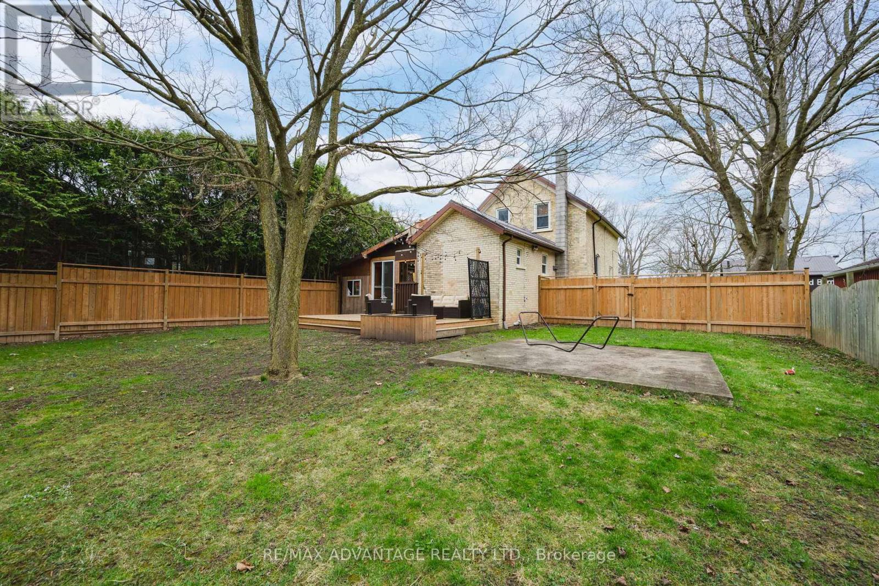







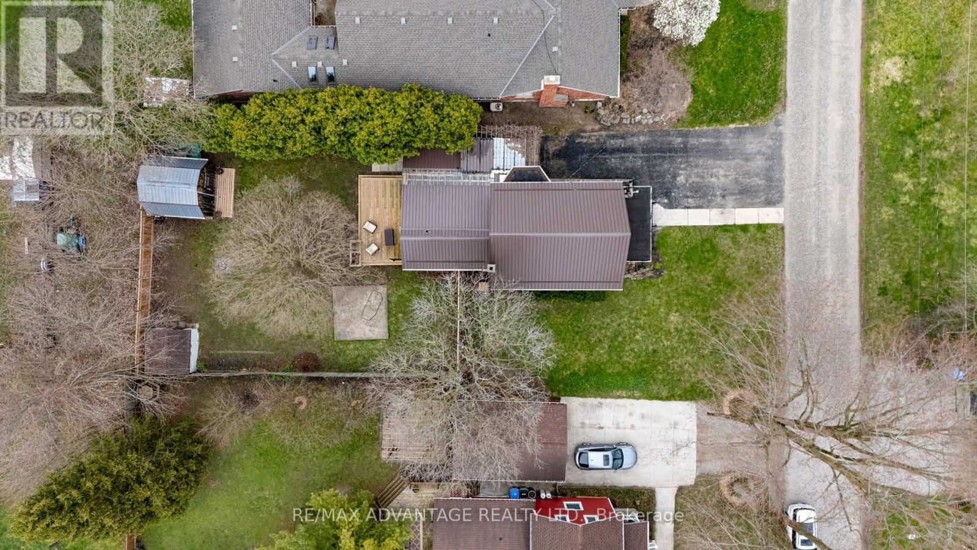

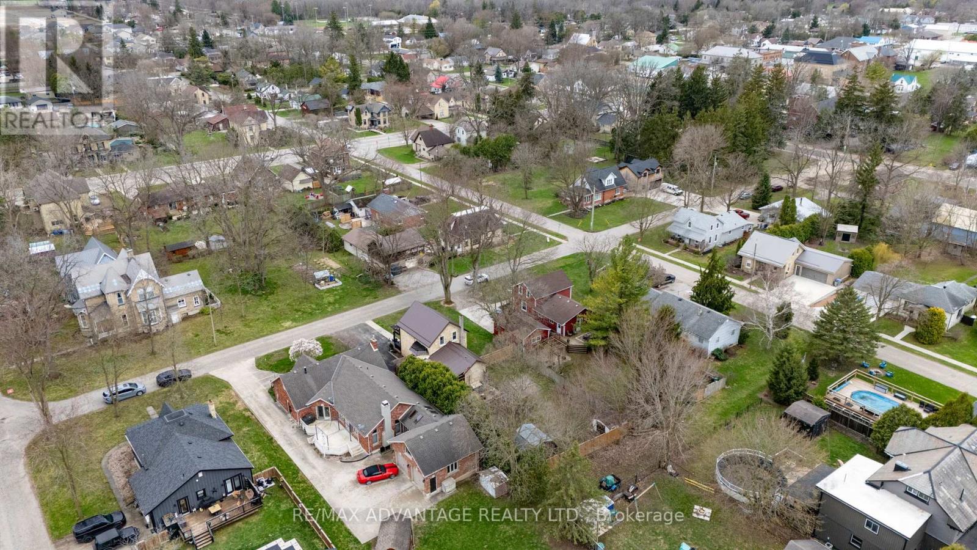





192 High Street.
North Middlesex (alisa Craig), ON
$499,900
2 Bedrooms
2 Bathrooms
1100 SQ/FT
1.5 Stories
Charming yellow brick century home tucked away on a picturesque, tree-lined street in the inviting town of Ailsa Craig. Just a short drive to London and all amenities you will need. Situated on a spacious 59.80x140 fully fenced lot. As you enter through the front foyer you will notice the stylish modern updates while still maintaining the character and charm. Featuring a large family room, main floor office, 3pc bath and an open dining space that flows effortlessly to the kitchen. You will also find the convenience of main floor laundry. The kitchen upgrade includes painted cabinetry, backsplash, appliances (fridge, stove, dishwasher) all in 2024. Other updates include a fully renovated main level bath (2024), paint throughout, wainscotting, barn door, light fixtures, newer carpet on stairs, newer flooring in upper level, sliding glass door (2023), 16x20 deck, fenced yard and so much more. Upstairs you will find 2 good sized bedrooms with an oversized 4pc bath. The lower level is partially finished and the perfect place to cozy up and relax by the gas fireplace. Step outside to enjoy the oversized backyard, featuring a 12x12 shed. What a perfect place for outdoor entertainment or relaxing in your own green space. The front porch provides a serene spot to unwind and enjoy the surrounding neighbourhood. You can find it all right here at 192 High Street. Welcome home! (id:57519)
Listing # : X12095793
City : North Middlesex (alisa Craig)
Property Taxes : $2,303 for 2024
Property Type : Single Family
Title : Freehold
Basement : N/A (Partially finished)
Parking : No Garage
Lot Area : 59.8 x 140 FT
Heating/Cooling : Forced air Natural gas / Central air conditioning
Days on Market : 6 days
192 High Street. North Middlesex (alisa Craig), ON
$499,900
photo_library More Photos
Charming yellow brick century home tucked away on a picturesque, tree-lined street in the inviting town of Ailsa Craig. Just a short drive to London and all amenities you will need. Situated on a spacious 59.80x140 fully fenced lot. As you enter through the front foyer you will notice the stylish modern updates while still maintaining the ...
Listed by Re/max Advantage Realty Ltd.
Sold Prices in the Last 6 Months
For Sale Nearby
1 Bedroom Properties 2 Bedroom Properties 3 Bedroom Properties 4+ Bedroom Properties Homes for sale in St. Thomas Homes for sale in Ilderton Homes for sale in Komoka Homes for sale in Lucan Homes for sale in Mt. Brydges Homes for sale in Belmont For sale under $300,000 For sale under $400,000 For sale under $500,000 For sale under $600,000 For sale under $700,000

