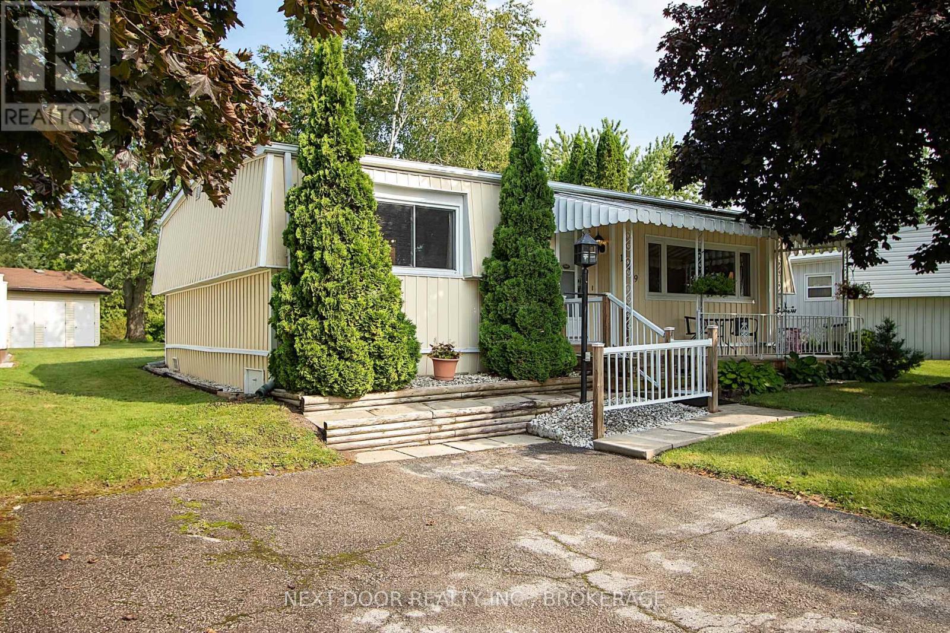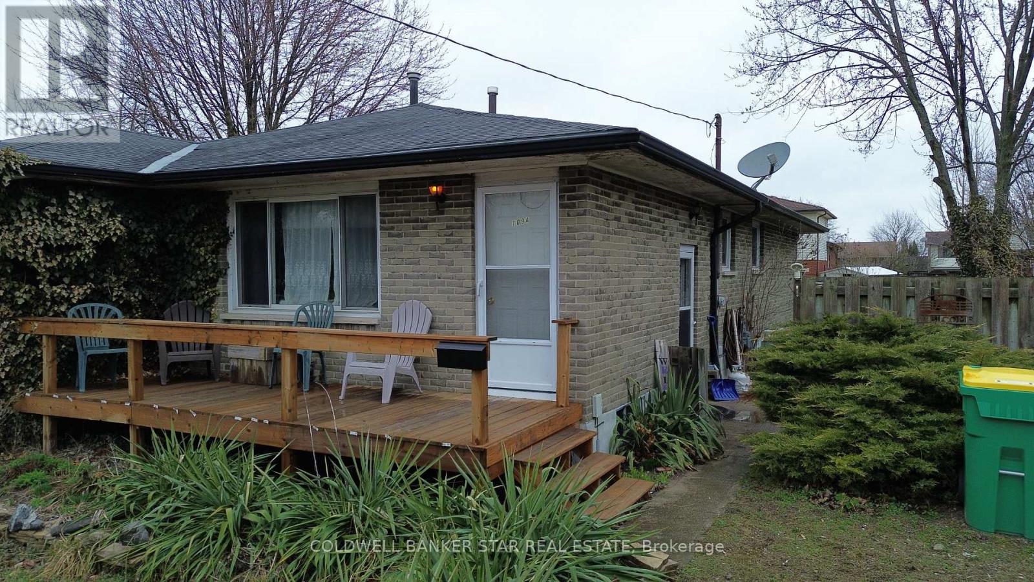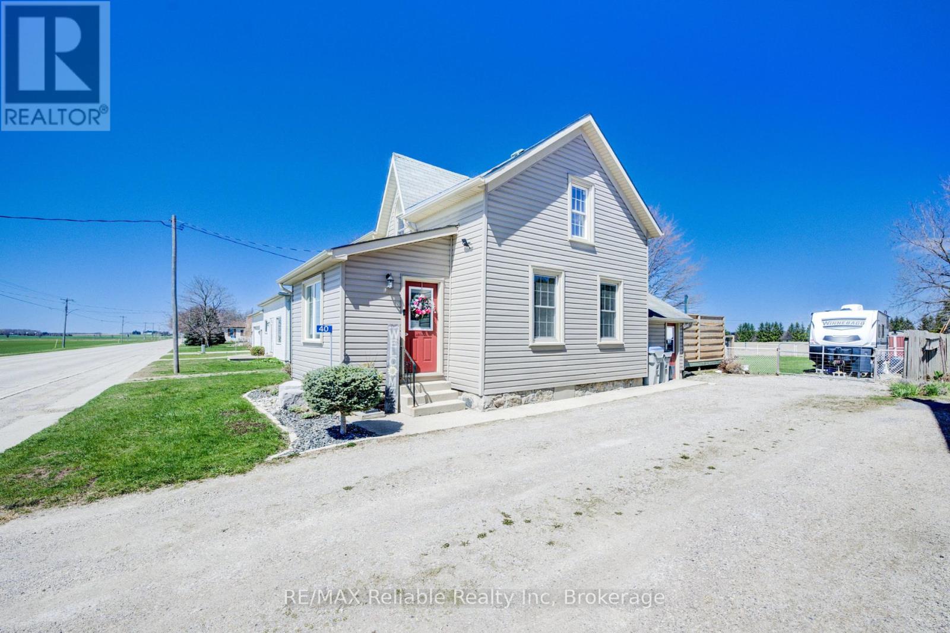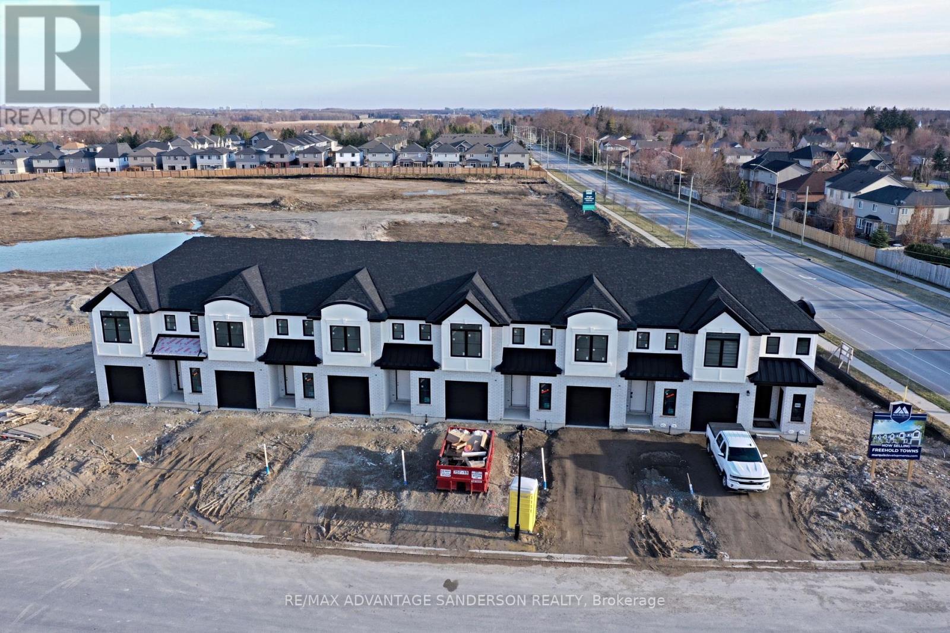






























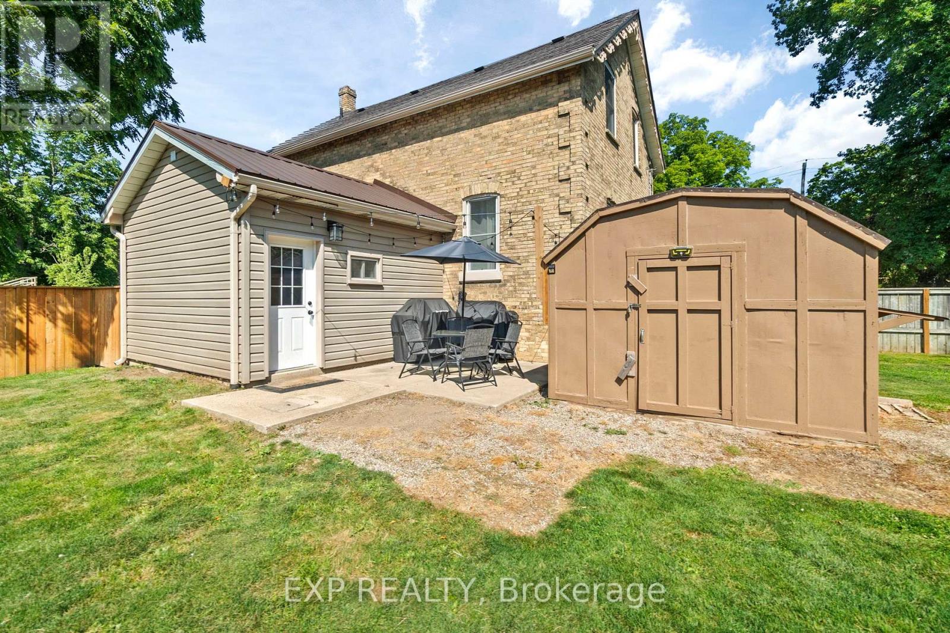












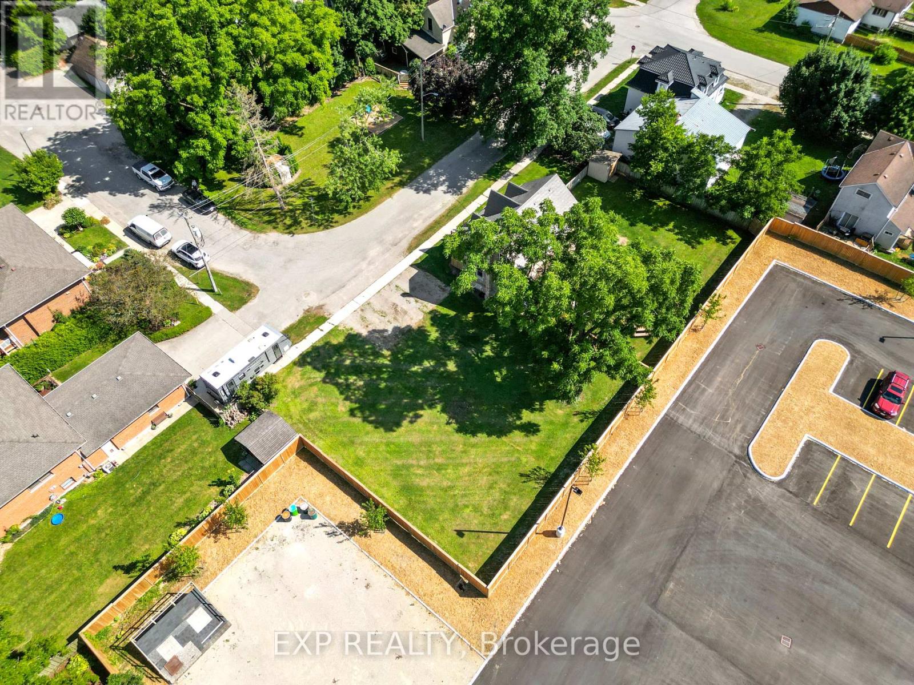




191 Catherine Street.
North Middlesex (parkhill), ON
Property is SOLD
3 Bedrooms
2 Bathrooms
1500 SQ/FT
2 Stories
THIS DOUBLE-LOT PROPERTY HAS THE POTENTIAL FOR A SEVERANCE OR ADDITIONAL BUSINESS INCOME OPPORTUNITY! Welcome to this stunning 2-story yellow brick home at 191 Catherine Street in Parkhill, Ontario, this is a true show-stopper! Recently renovated, it welcomes you with a breathtaking wooden staircase leading to a charming covered front porch. Upon entering, you're greeted by an open-concept modern kitchen that is a chef's dream. Featuring a spacious island and a walk-in pantry, it's perfect for entertaining. The kitchen boasts all-new appliances, ample cupboard space, and a chic white backsplash that completes the modern kitchen. On the main floor, you'll also find a cozy living room and an adjoining flexible space ideal for an office, exercise room, or additional entertaining area. A stylish 3-piece bathroom with a stunning tiled shower rounds out this level. Upstairs, the home offers three generously sized bedrooms and a luxurious 4-piece bathroom, featuring both a separate shower and a soaking tub for ultimate relaxation. At the back of the home, a mudroom leads to over 700 square feet of dry basement space ideal for storage. Step outside to a large, newly fenced backyard, perfect for gatherings or letting your pets roam free. The backyard also includes two large garden sheds and ample room for a pool, should you desire one. A major highlight is the potential to sever a lot from the north end of the house, as the property sits on a double lot, great investment opportunity! Parkhill is ideally located just a 15-minute drive to the beach, 30 minutes to London, and 45 minutes to the border. The community boasts a beautiful dam and conservation area perfect for boating. Recent improvements to the house include a new furnace/AC (2021), water heater (2024), kitchen appliances (2024), and upgraded electrical service (2017). Don't miss out on this extraordinary home schedule for your viewing today! (id:57519)
Listing # : X11980111
City : North Middlesex (parkhill)
Approximate Age : 100+ years
Property Taxes : $2,694 for 2024
Property Type : Single Family
Title : Freehold
Basement : N/A (Unfinished)
Parking : No Garage
Lot Area : 85.9 x 163 FT | under 1/2 acre
Heating/Cooling : Forced air Natural gas / Central air conditioning
Days on Market : 66 days
191 Catherine Street. North Middlesex (parkhill), ON
Property is SOLD
THIS DOUBLE-LOT PROPERTY HAS THE POTENTIAL FOR A SEVERANCE OR ADDITIONAL BUSINESS INCOME OPPORTUNITY! Welcome to this stunning 2-story yellow brick home at 191 Catherine Street in Parkhill, Ontario, this is a true show-stopper! Recently renovated, it welcomes you with a breathtaking wooden staircase leading to a charming covered front porch. ...
Listed by Exp Realty
Sold Prices in the Last 6 Months
For Sale Nearby
1 Bedroom Properties 2 Bedroom Properties 3 Bedroom Properties 4+ Bedroom Properties Homes for sale in St. Thomas Homes for sale in Ilderton Homes for sale in Komoka Homes for sale in Lucan Homes for sale in Mt. Brydges Homes for sale in Belmont For sale under $300,000 For sale under $400,000 For sale under $500,000 For sale under $600,000 For sale under $700,000

