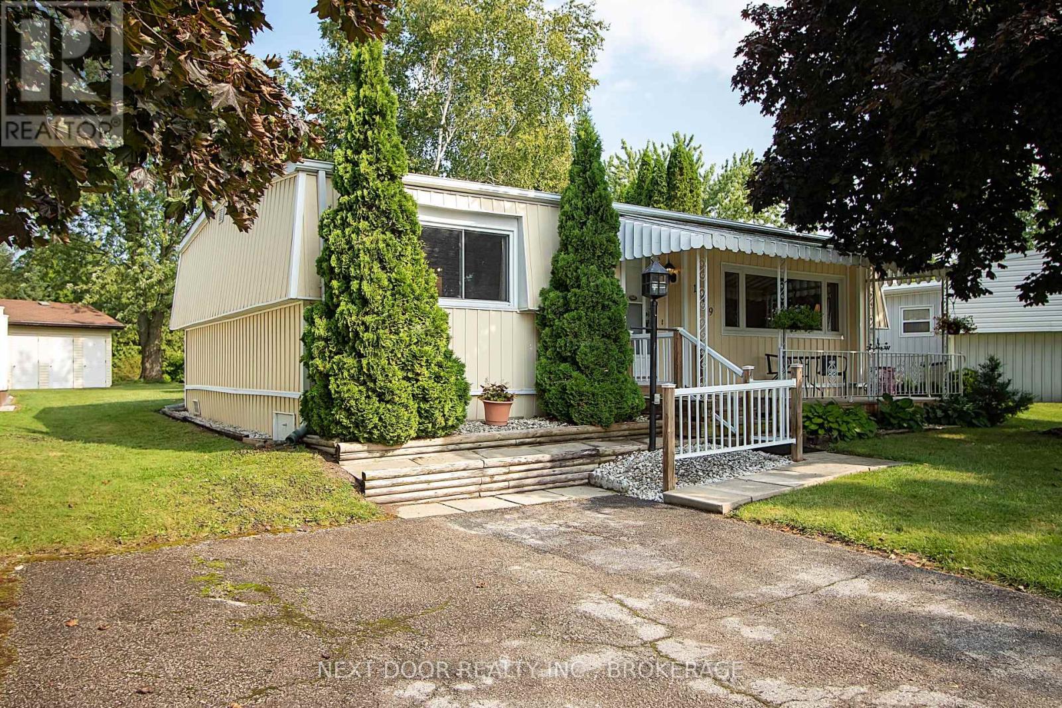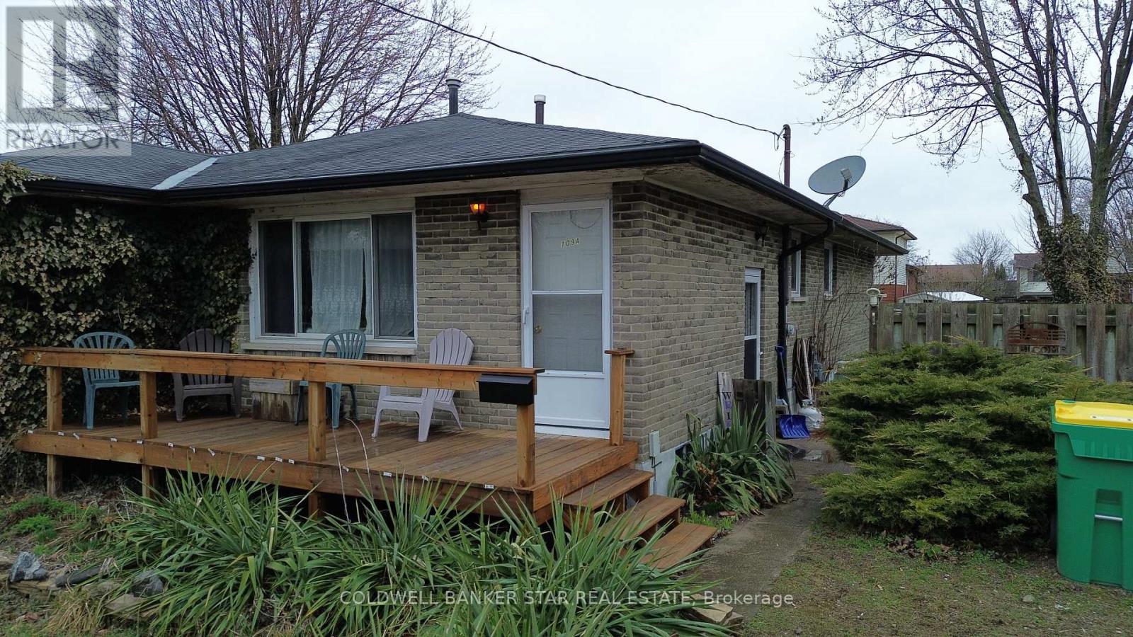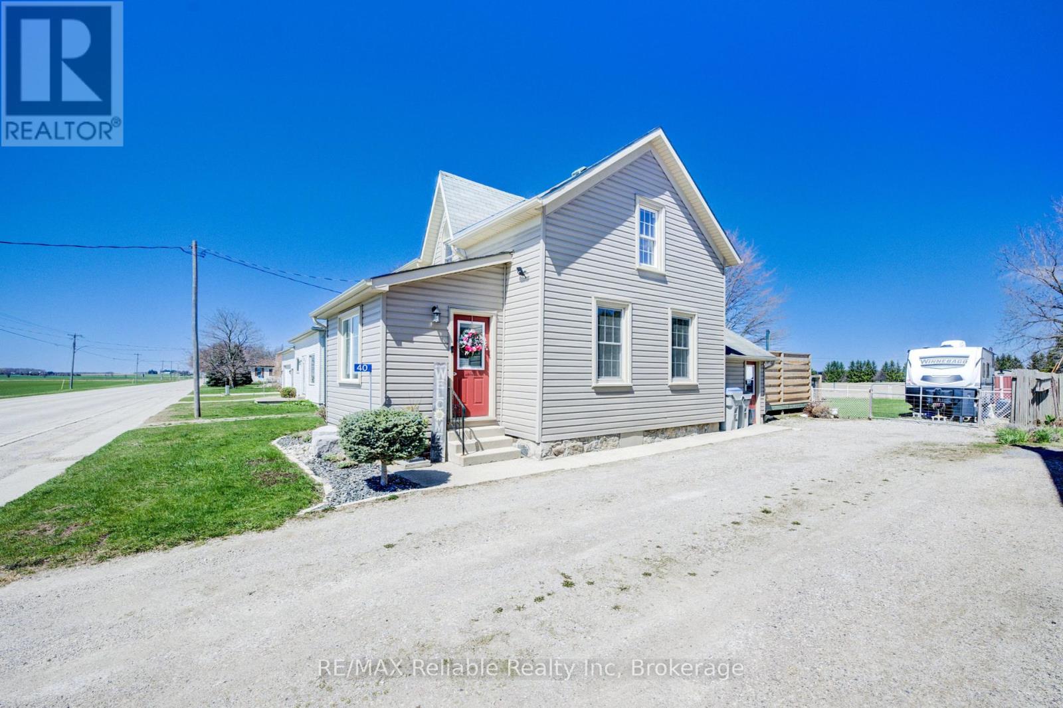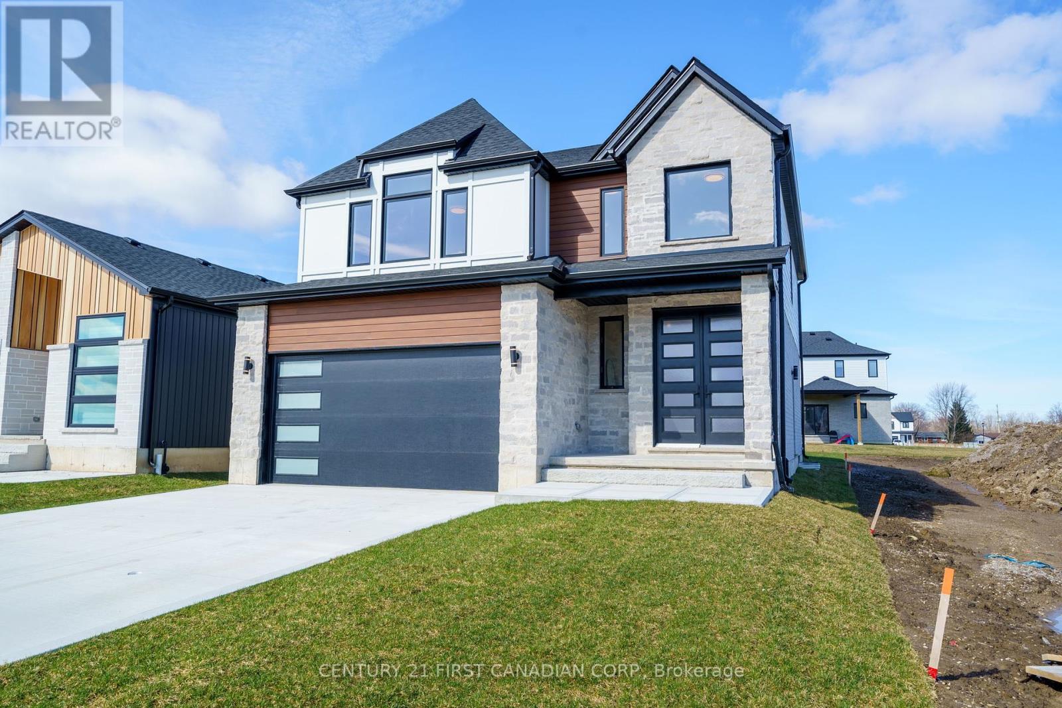
















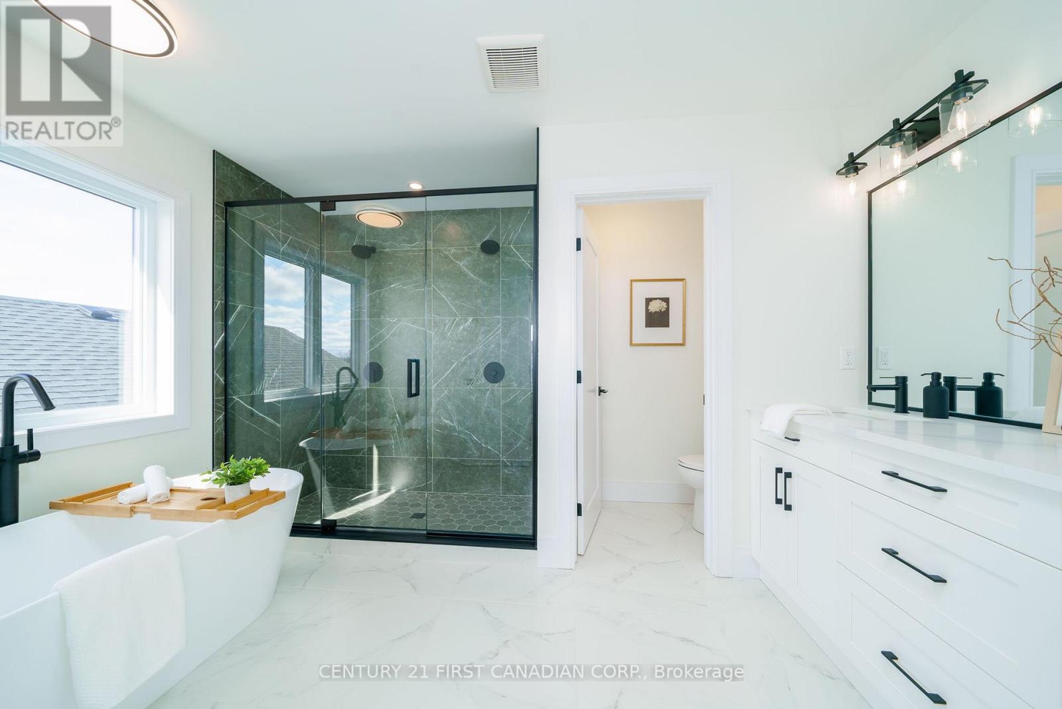








15 Sheldabren Street.
North Middlesex (alisa Craig), ON
$799,900
3 Bedrooms
2 + 1 Bathrooms
2000 SQ/FT
2 Stories
Step into luxury with this brand-new, beautifully crafted two-storey home by Starlit Homes, offering 2,170 sq. ft. of thoughtfully designed living space. A striking modern double front door and a custom old-world stonework create a lasting first impression. The main level features soaring 9-foot ceilings, striking 8-foot doors, and an abundance of natural light, creating an open and airy feel. The dream kitchen features sleek quartz countertops, ceiling-height cabinetry, and a butlers pantry for added convenience. A spacious mudroom provides seamless organization, while the open-concept living area is anchored by a stylish modern fireplace, perfect for cozy gatherings. A well-placed powder room completes this level. Upstairs, you will find three generously sized bedrooms and a well-appointed laundry room. The primary suite is a true retreat, complete with a spa-like ensuite featuring a luxurious soaker tub, an oversized shower for two, and a large walk-in closet. Bedrooms 2 and 3 are connected by a Jack and Jill bathroom, offering both style and practicality. The unfinished basement offers endless potential, ready for you to add your personal touch, with the added bonus of a separate entrance from the outside for convenience and easy access. With functionality and high-end finishes throughout, this home blends elegance and comfort effortlessly. Located in Ausable Bluff neighborhood in Ailsa Craig, this is an opportunity you wont want to miss! (id:57519)
Listing # : X12069465
City : North Middlesex (alisa Craig)
Approximate Age : New
Property Type : Single Family
Title : Freehold
Basement : N/A (Unfinished)
Lot Area : 40.1 x 110.2 FT
Heating/Cooling : Forced air Natural gas / Central air conditioning
Days on Market : 20 days
15 Sheldabren Street. North Middlesex (alisa Craig), ON
$799,900
photo_library More Photos
Step into luxury with this brand-new, beautifully crafted two-storey home by Starlit Homes, offering 2,170 sq. ft. of thoughtfully designed living space. A striking modern double front door and a custom old-world stonework create a lasting first impression. The main level features soaring 9-foot ceilings, striking 8-foot doors, and an abundance of ...
Listed by Century 21 First Canadian Corp.
Sold Prices in the Last 6 Months
For Sale Nearby
1 Bedroom Properties 2 Bedroom Properties 3 Bedroom Properties 4+ Bedroom Properties Homes for sale in St. Thomas Homes for sale in Ilderton Homes for sale in Komoka Homes for sale in Lucan Homes for sale in Mt. Brydges Homes for sale in Belmont For sale under $300,000 For sale under $400,000 For sale under $500,000 For sale under $600,000 For sale under $700,000

