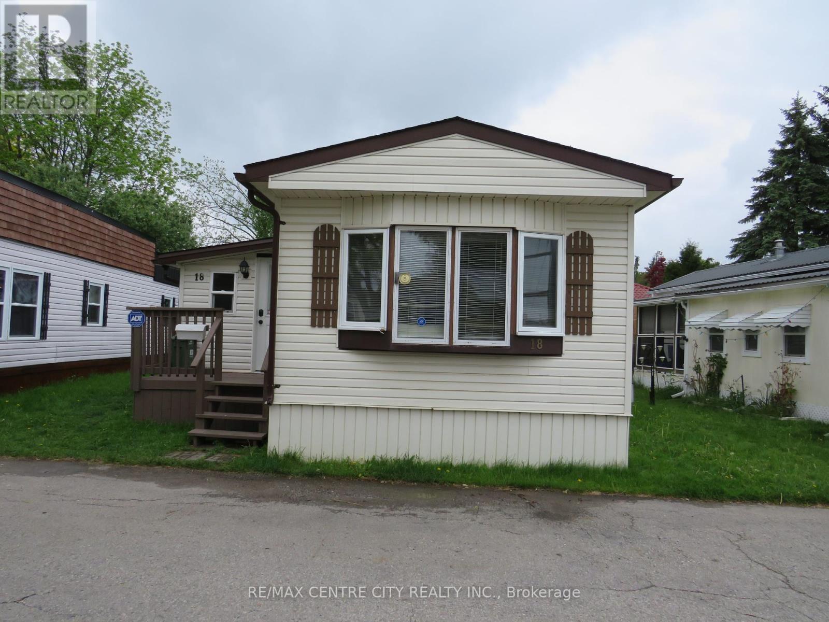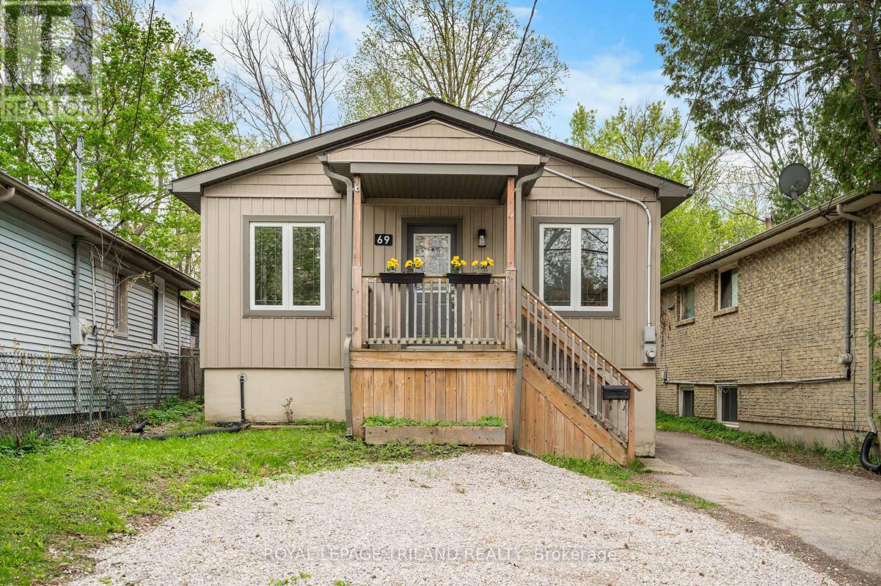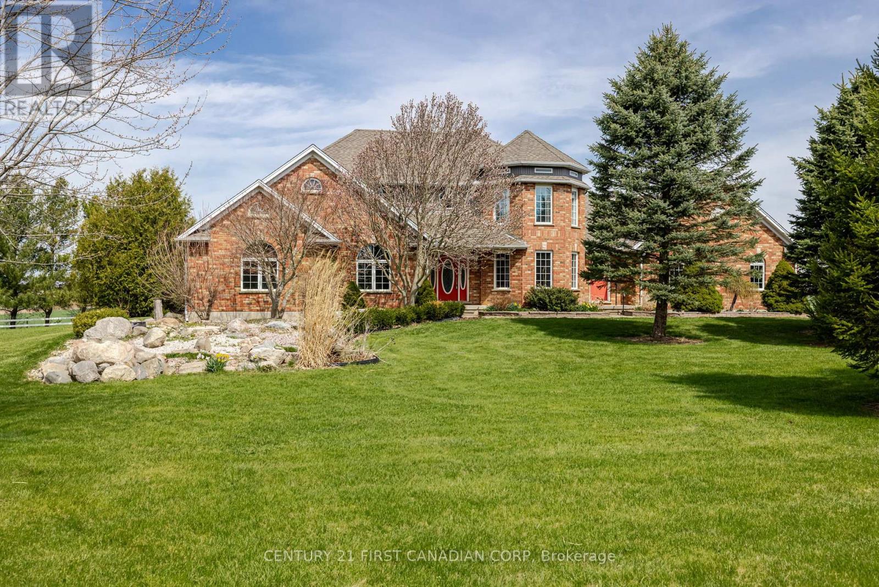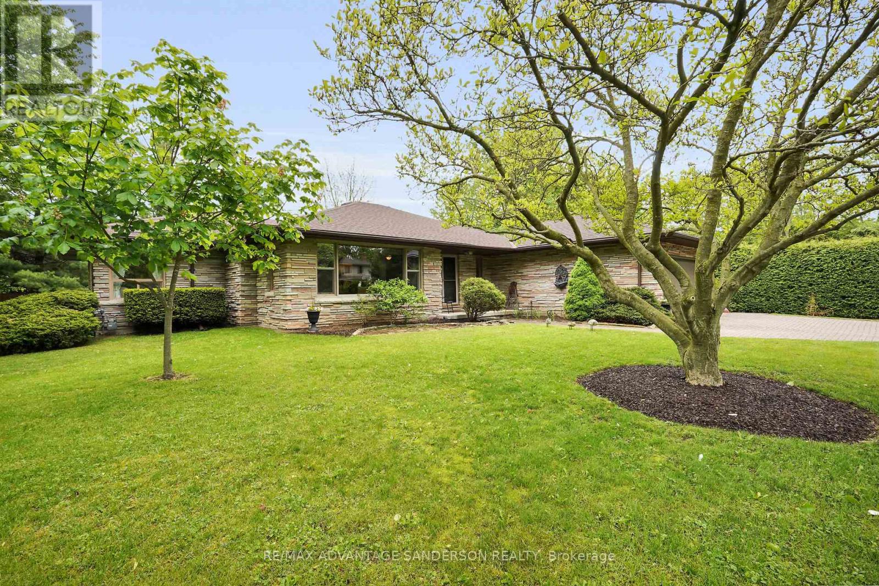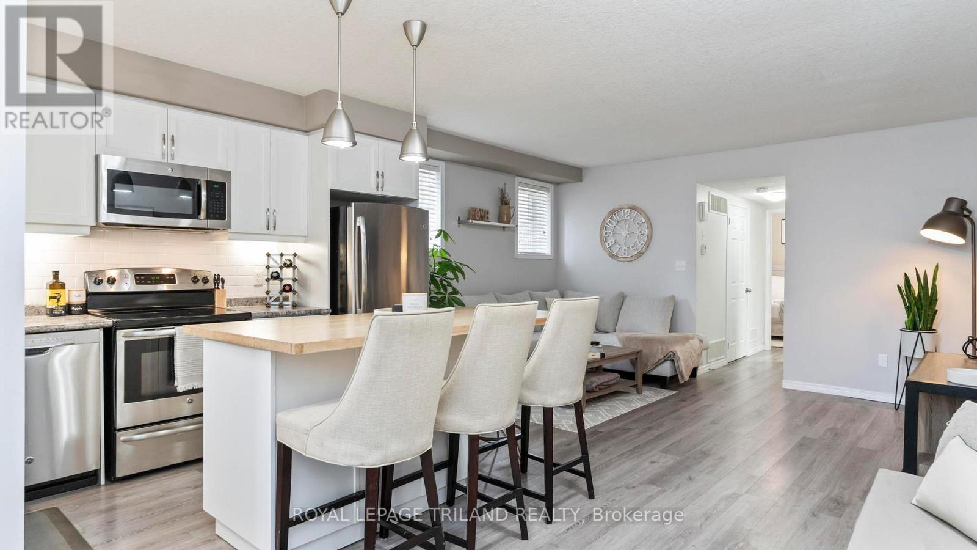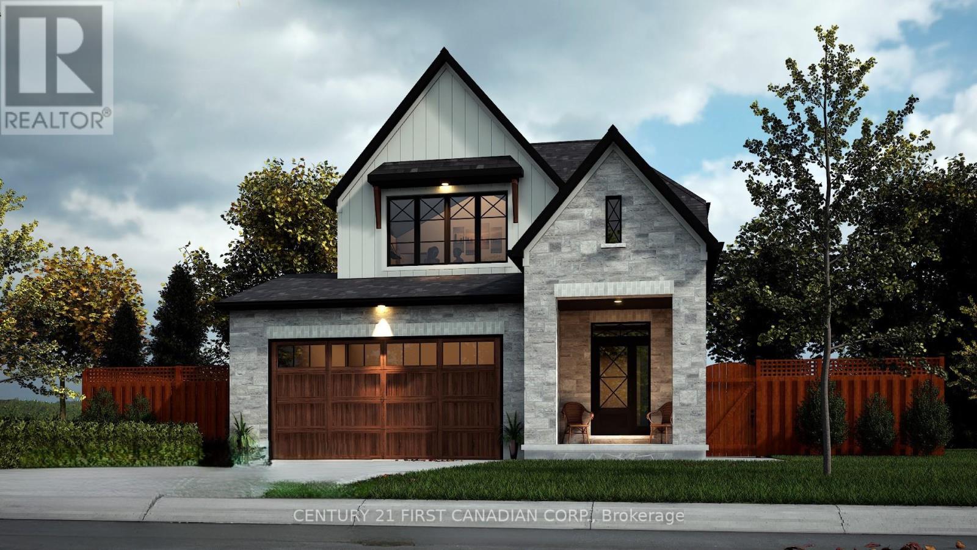

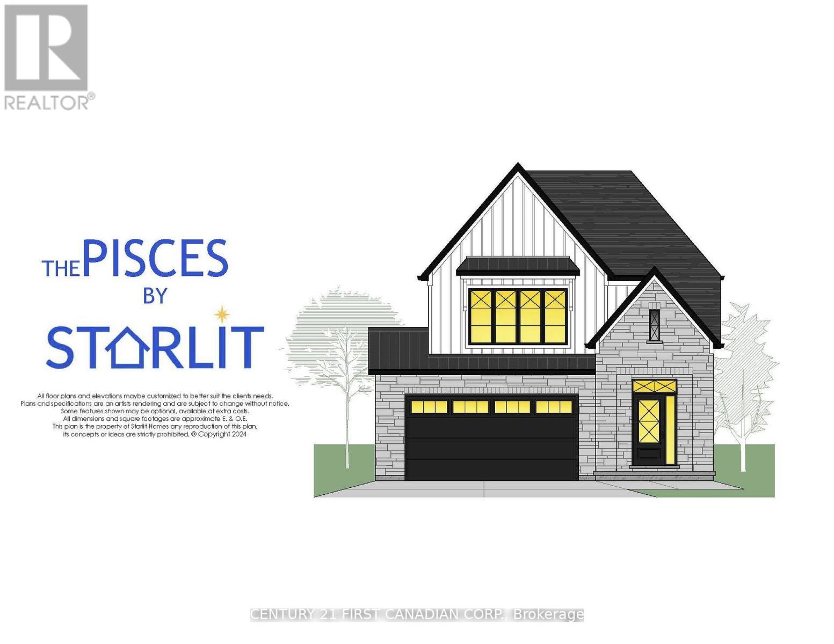
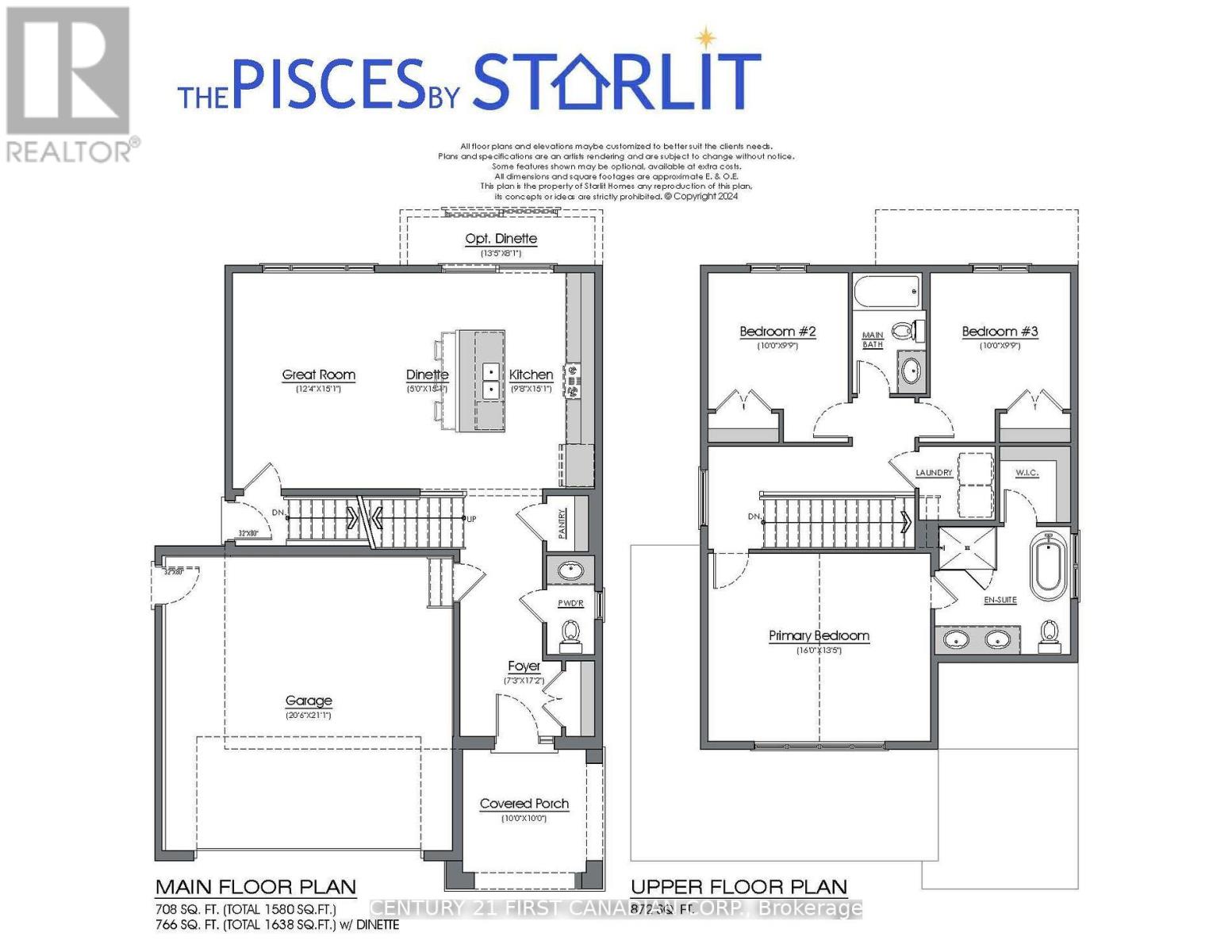
111 Sheldabren Street.
North Middlesex (alisa Craig), ON
$639,900
3 Bedrooms
2 + 1 Bathrooms
1500 SQ/FT
2 Stories
TO BE BUILT - Welcome to this stunning two-storey farmhouse-inspired home, where modern aesthetics meet timeless charm. With 3 spacious bedrooms and 2.5 baths, this home offers comfort and style in every corner. Step onto the main floor of this beautiful home, where natural light pours in through large windows, creating a warm and inviting atmosphere. The open-concept design connects the living and dining spaces, making it ideal for both everyday living and entertaining. The kitchen is well-appointed with a central island, plenty of counter space, and a generous pantry for all your storage needs. Whether you're preparing meals or enjoying a quiet moment, this space offers both functionality and comfort. The large primary bedroom is a true retreat, complete with a luxurious ensuite featuring a soaker tub and a walk-in closet. Upstairs, you'll find two spacious bedrooms, each filled with natural light and equipped with generous closet space, perfect for family members, guests, or even a home office. Just down the hall, the main 4-piece bath offers a modern vanity and a tub-shower combo, ideal for everyday use. The convenience of an upstairs laundry room adds even more practicality to this level, making laundry chores a breeze without the need to head downstairs. This well-thought-out layout truly combines comfort, functionality, and ease of living. Don't miss out on this beautiful, thoughtfully designed home! Taxes & Assessed value yet to be determined. Rendition is for illustration purposes only, & construction materials may be changed. (id:57519)
Listing # : X12165441
City : North Middlesex (alisa Craig)
Approximate Age : New
Property Type : Single Family
Title : Freehold
Basement : N/A (Unfinished)
Lot Area : 40 x 109.9 FT
Heating/Cooling : Forced air Natural gas / Central air conditioning
Days on Market : 23 days
111 Sheldabren Street. North Middlesex (alisa Craig), ON
$639,900
photo_library More Photos
TO BE BUILT - Welcome to this stunning two-storey farmhouse-inspired home, where modern aesthetics meet timeless charm. With 3 spacious bedrooms and 2.5 baths, this home offers comfort and style in every corner. Step onto the main floor of this beautiful home, where natural light pours in through large windows, creating a warm and inviting ...
Listed by Century 21 First Canadian Corp.
For Sale Nearby
1 Bedroom Properties 2 Bedroom Properties 3 Bedroom Properties 4+ Bedroom Properties Homes for sale in St. Thomas Homes for sale in Ilderton Homes for sale in Komoka Homes for sale in Lucan Homes for sale in Mt. Brydges Homes for sale in Belmont For sale under $300,000 For sale under $400,000 For sale under $500,000 For sale under $600,000 For sale under $700,000



