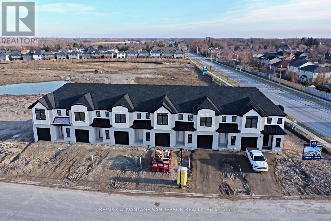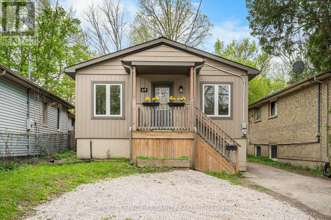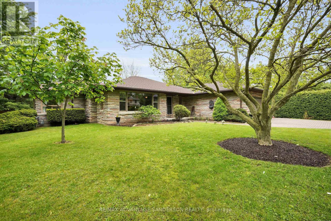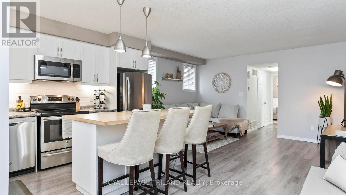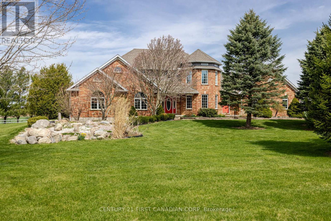

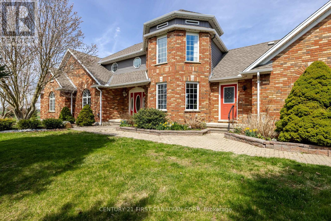
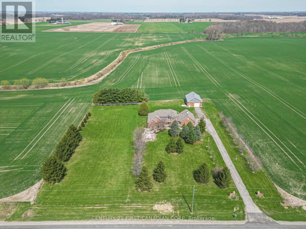
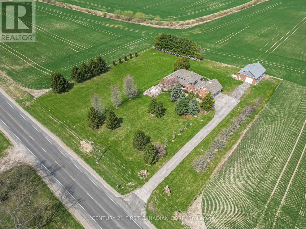
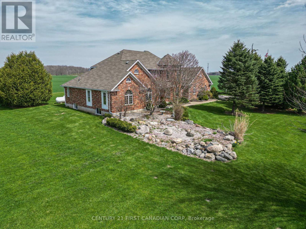
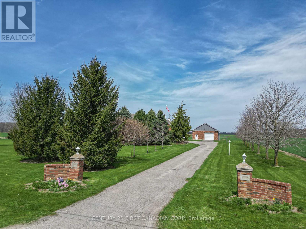
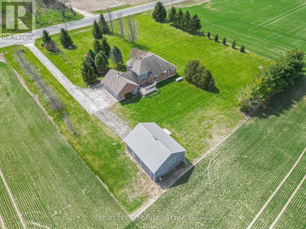
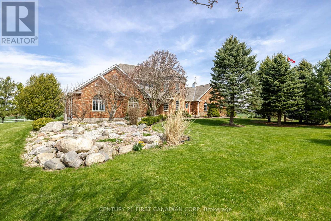

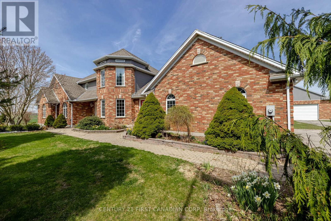
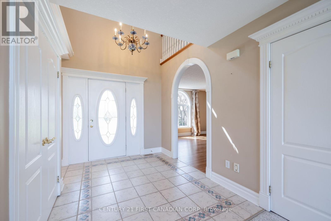
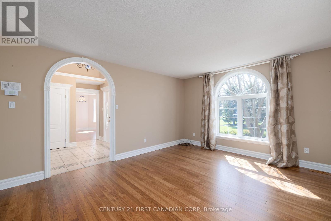
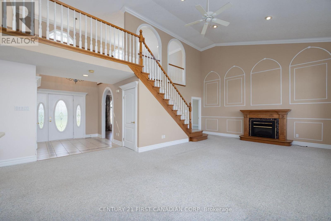
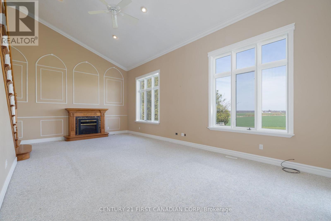
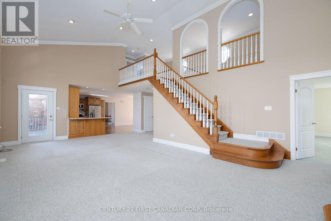
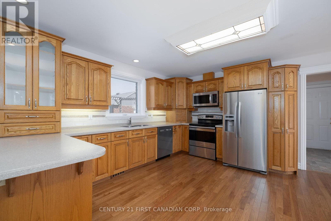
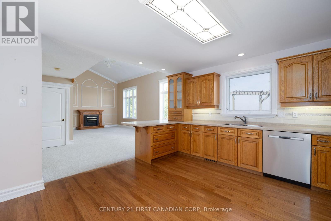

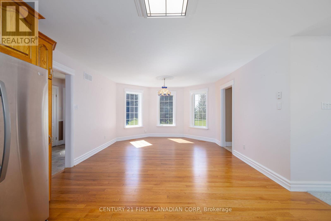
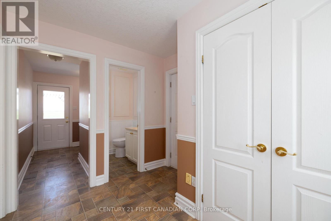
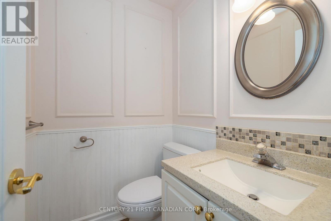
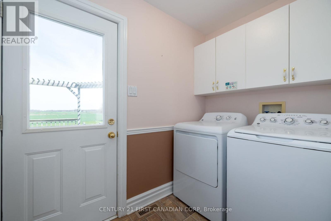
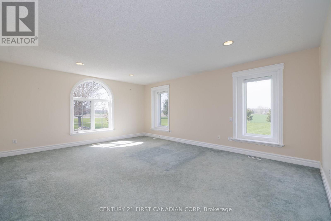
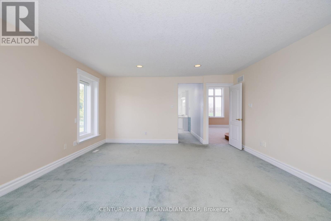
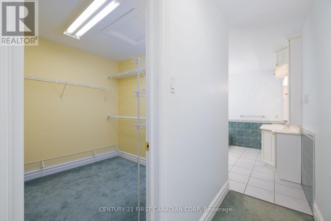
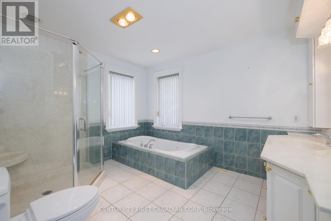
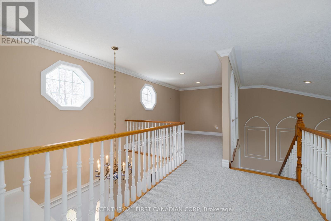
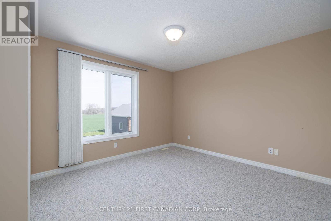
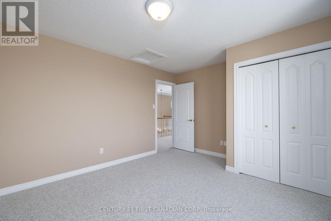
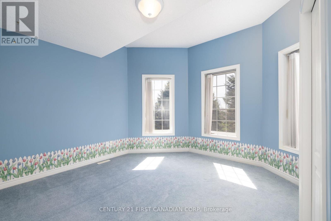
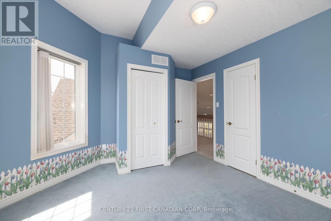
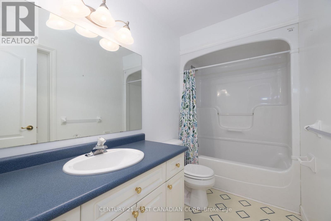
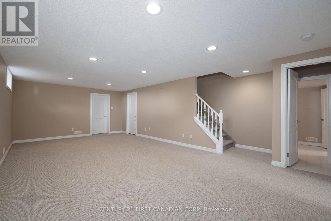
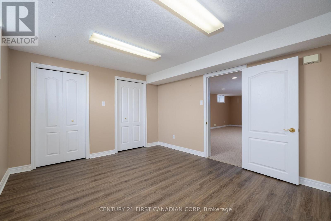

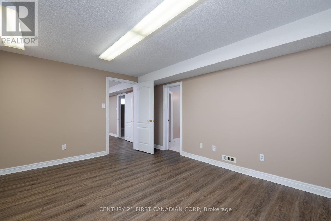
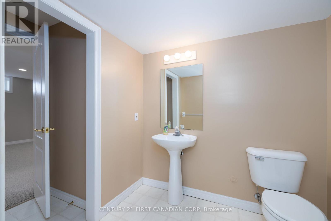
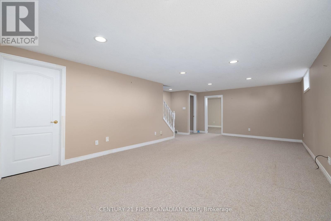
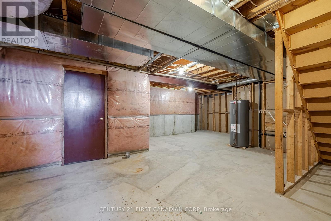
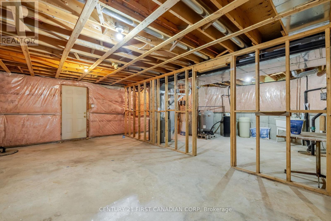
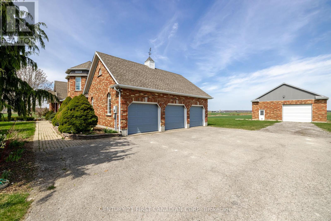
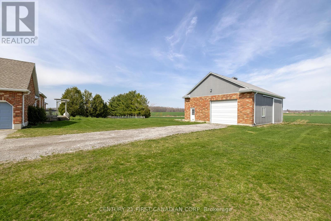
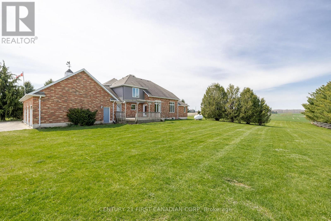
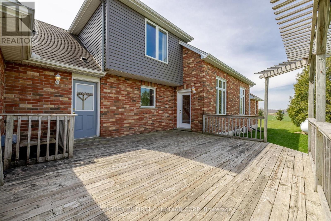

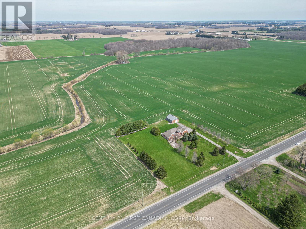
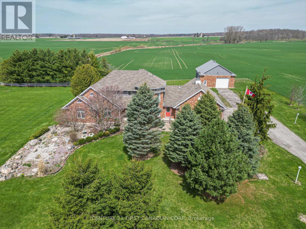
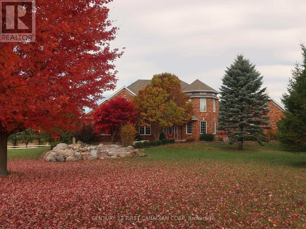
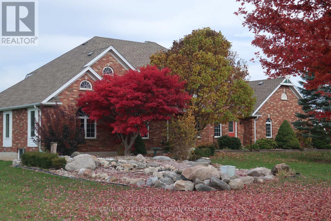
12626 Ilderton Road.
Middlesex Centre, ON
Property is SOLD
5 Bedrooms
2 + 2 Bathrooms
2000 SQ/FT
1.5 Stories
Welcome to 12626 Ilderton Road A Rare Rural Gem on approx. 2 Acres (Subject to Severance Approval) This spacious and well-maintained 2-storey home offers the perfect blend of peaceful country living & functional design, just minutes from Ilderton. Situated in a picturesque rural setting surrounded by farmland, this solid 25-year-old brick home boasts over 2440 sq ft of finished living space on the main & upper floors, plus an additional 820 sq ft on the lower level. The main floor showcases a beautifully updated oak kitchen with Corian countertops, hardwood flooring & modern appliances. A large dining room & living room both feature hardwood floors, while the family room impresses with a soaring 16' cathedral ceilings, pot lights & cozy fireplace. The open-concept design flows into a spacious foyer with open staircase. The main floor primary bedroom includes a generous walk-in closet and a luxurious 4-piece ensuite with tile, jetted tub & glass shower. A powder room & main floor laundry complete this level. Upstairs, youll find two additional bedrooms, a 4-piece bath, & a bright open office space overlooking the living area easily converted into a 4th bedroom if needed. The lower level offers even more space with two bedrooms, a 2-piece bath, family room & abundant storage. Direct access from the triple-car garage adds convenience. The exterior is equally impressive with tasteful landscaping, a wood deck & a paved driveway with stone pillars at the road. A separate 38 x 31 shop with concrete floor,10 x 11 garage door, and brick front is perfect for hobbyists or extra storage. Additional features include: central vacuum, newer roof (approx. 6 years old), well and septic systems, and a generous trim package throughout. This is a solidly built, generously sized home offering exceptional value and versatility in a peaceful rural setting a rare opportunity in todays market! (id:57519)
Listing # : X12094796
City : Middlesex Centre
Approximate Age : 16-30 years
Property Type : Single Family
Title : Freehold
Basement : N/A (Partially finished)
Lot Area : 2 - 4.99 acres
Heating/Cooling : Forced air Propane / Central air conditioning
Days on Market : 53 days
12626 Ilderton Road. Middlesex Centre, ON
Property is SOLD
Welcome to 12626 Ilderton Road A Rare Rural Gem on approx. 2 Acres (Subject to Severance Approval) This spacious and well-maintained 2-storey home offers the perfect blend of peaceful country living & functional design, just minutes from Ilderton. Situated in a picturesque rural setting surrounded by farmland, this solid 25-year-old brick home ...
Listed by Century 21 First Canadian Corp
For Sale Nearby
1 Bedroom Properties 2 Bedroom Properties 3 Bedroom Properties 4+ Bedroom Properties Homes for sale in St. Thomas Homes for sale in Ilderton Homes for sale in Komoka Homes for sale in Lucan Homes for sale in Mt. Brydges Homes for sale in Belmont For sale under $300,000 For sale under $400,000 For sale under $500,000 For sale under $600,000 For sale under $700,000



