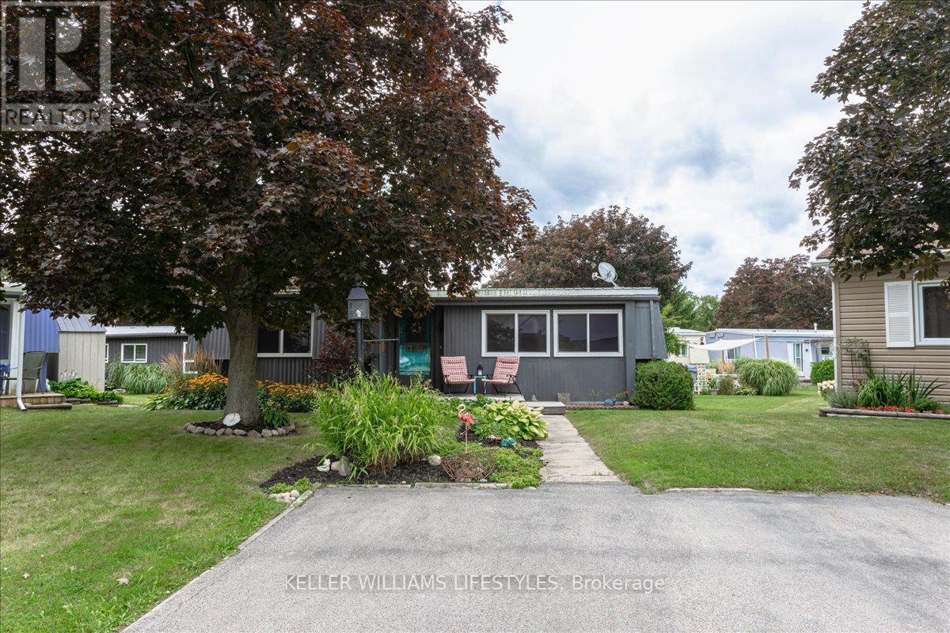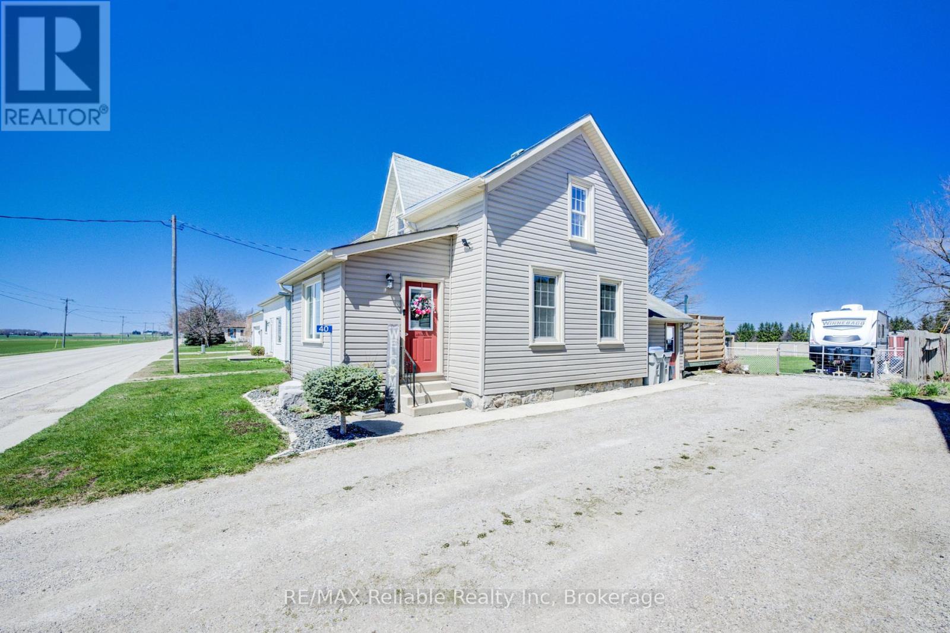









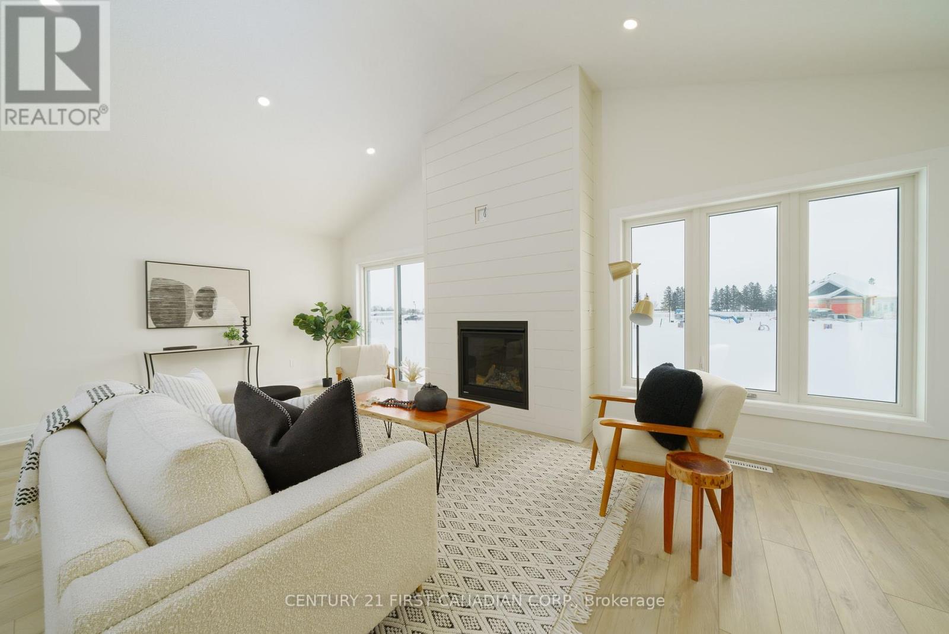

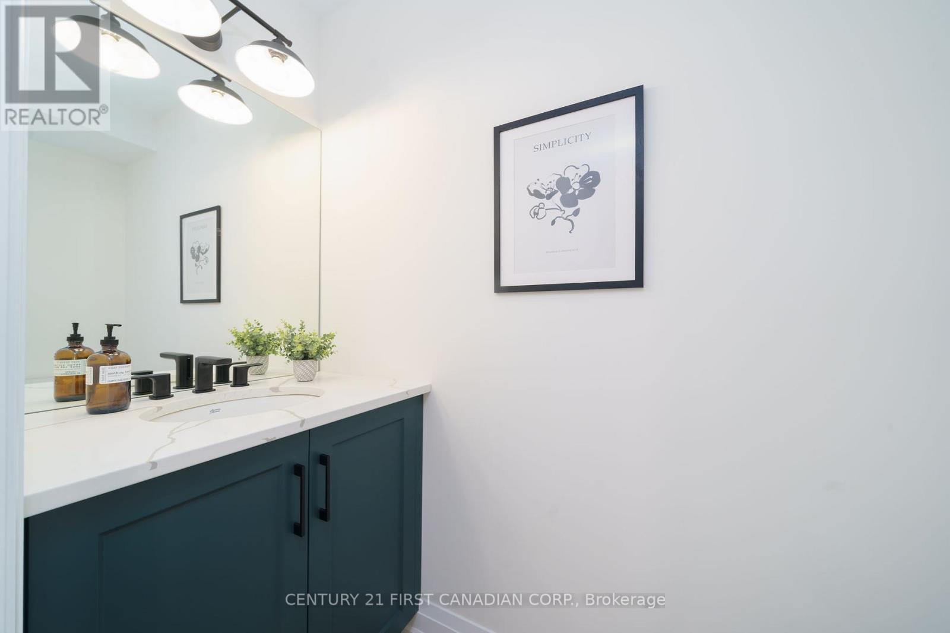

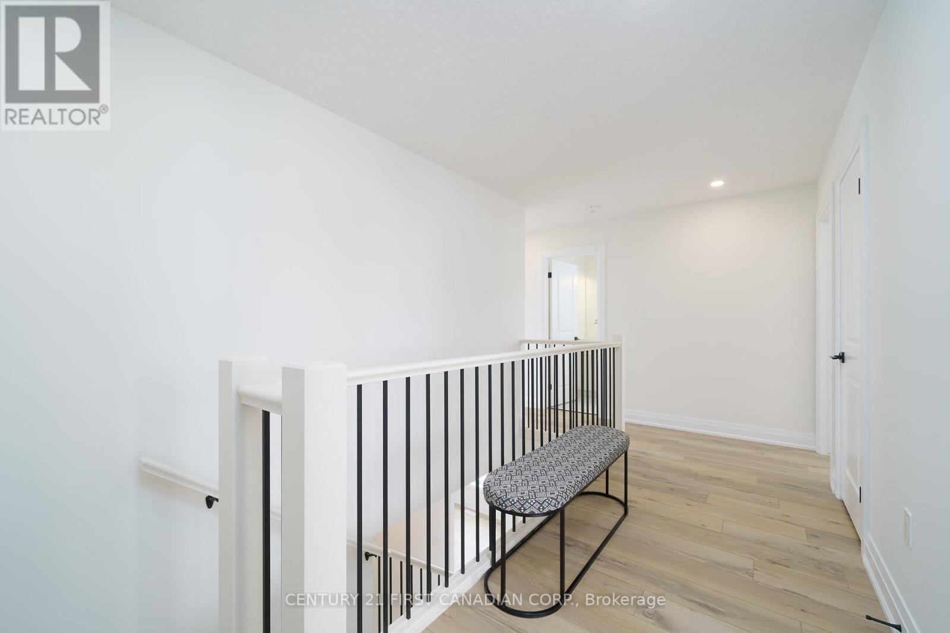
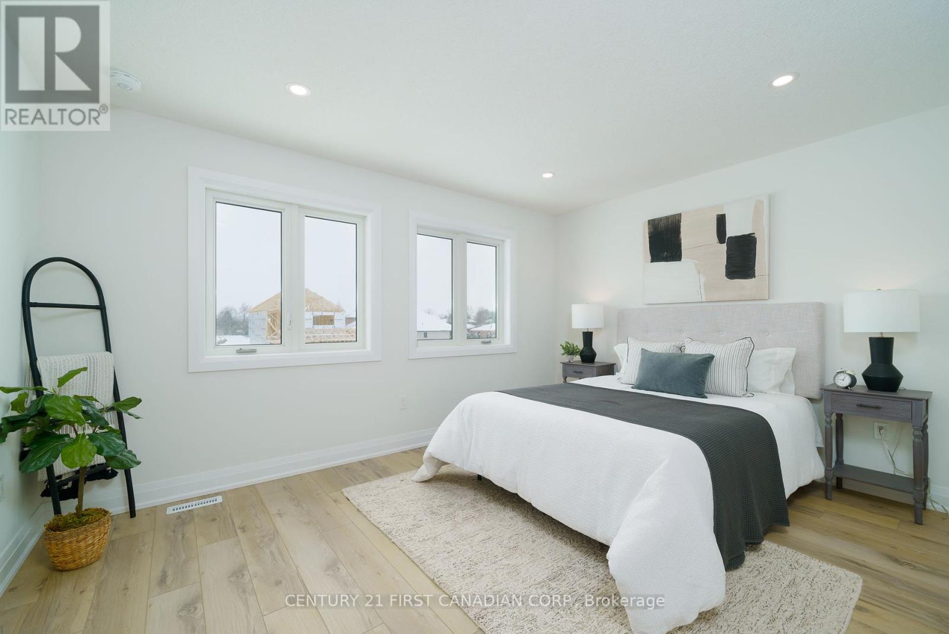













62 Postma Crescent.
North Middlesex (ailsa Craig), ON
Property is SOLD
4 Bedrooms
2 + 1 Bathrooms
1500 SQ/FT
2 Stories
IMMEDIATE POSSESSION AVAILABLE - Parry Homes Inc is proud to present The Matthew II Model a beautifully designed 4-bedroom, 2-storey home offering 1992 square feet of thoughtfully planned living space. Perfect for todays modern lifestyle, this home combines functionality, style, and exceptional craftsmanship, providing the ideal foundation to create your dream home. Step inside to a bright, airy main floor featuring a spacious great room with vaulted ceilings, seamlessly connected to the kitchen and dinette. The kitchen features ample countertop space, a central island, perfect for both everyday living and entertaining. Additional main-floor highlights include a mudroom, a 2-piece powder room, and a generous foyer. Upstairs, you'll find a laundry closet and four well-appointed bedrooms, including a serene primary suite with a walk-in closet and a 3-piece ensuite. The remaining bedrooms share a 4-piece bathroom, ensuring comfort and functionality for the whole family. This home comes loaded with premium features, including Quartz countertops, energy-efficient systems, a 200-amp electrical panel, a sump pump, a concrete driveway, and a fully sodded lot. Nestled in the charming community of Ausable Bluffs, this home offers the perfect balance of tranquility and convenience. Located just 20 minutes from North London, 15 minutes east of Strathroy, and 25 minutes from the picturesque shores of Lake Huron, its an ideal place to call home. Taxes & Assessed Value yet to be determined. (id:57519)
Listing # : X11989947
City : North Middlesex (ailsa Craig)
Approximate Age : New
Property Type : Single Family
Title : Freehold
Basement : Full (Unfinished)
Lot Area : 40 x 110 FT
Heating/Cooling : Forced air Natural gas / Central air conditioning
Days on Market : 76 days
62 Postma Crescent. North Middlesex (ailsa Craig), ON
Property is SOLD
IMMEDIATE POSSESSION AVAILABLE - Parry Homes Inc is proud to present The Matthew II Model a beautifully designed 4-bedroom, 2-storey home offering 1992 square feet of thoughtfully planned living space. Perfect for todays modern lifestyle, this home combines functionality, style, and exceptional craftsmanship, providing the ideal foundation to ...
Listed by Century 21 First Canadian Corp.
For Sale Nearby
1 Bedroom Properties 2 Bedroom Properties 3 Bedroom Properties 4+ Bedroom Properties Homes for sale in St. Thomas Homes for sale in Ilderton Homes for sale in Komoka Homes for sale in Lucan Homes for sale in Mt. Brydges Homes for sale in Belmont For sale under $300,000 For sale under $400,000 For sale under $500,000 For sale under $600,000 For sale under $700,000


