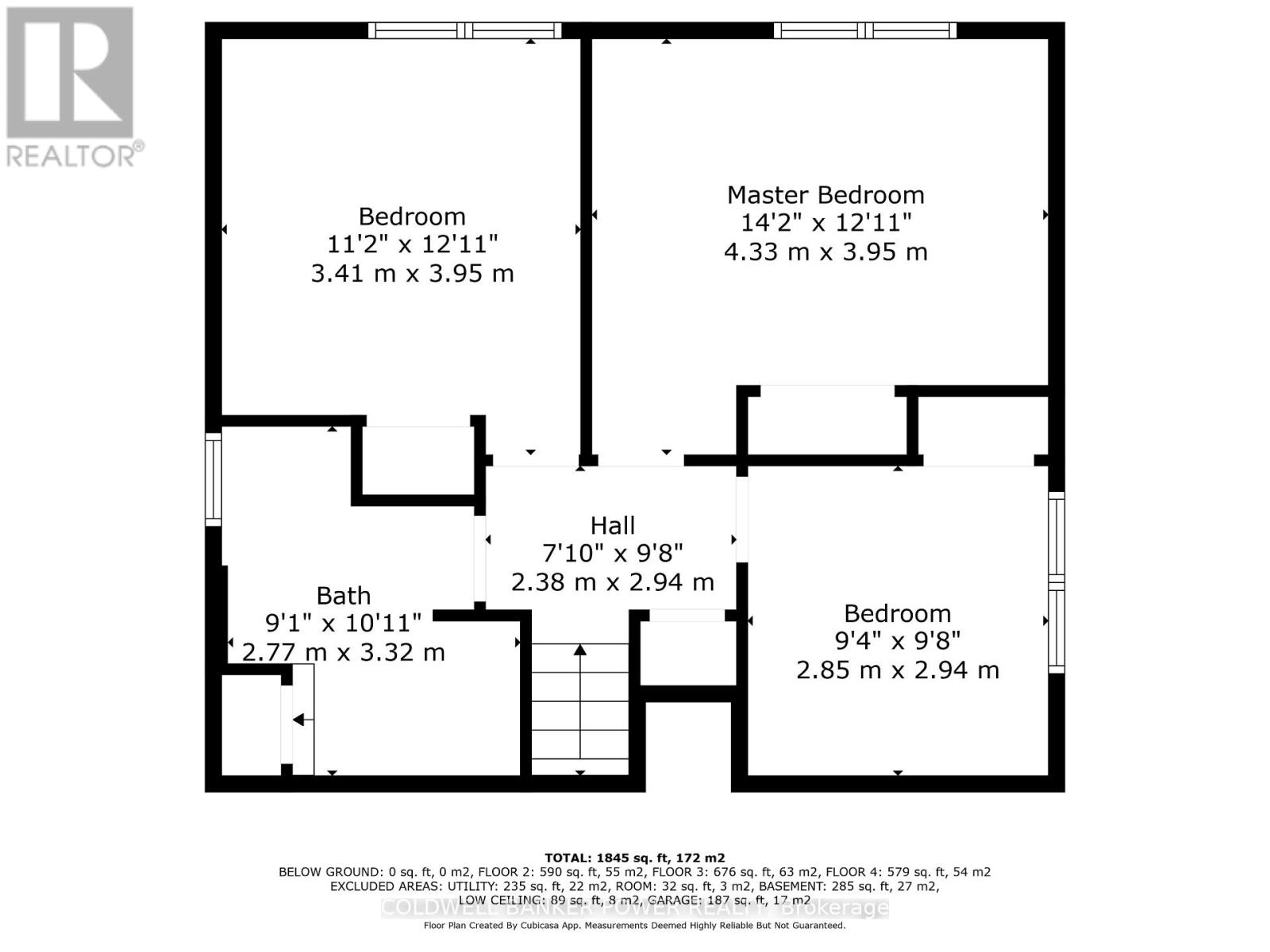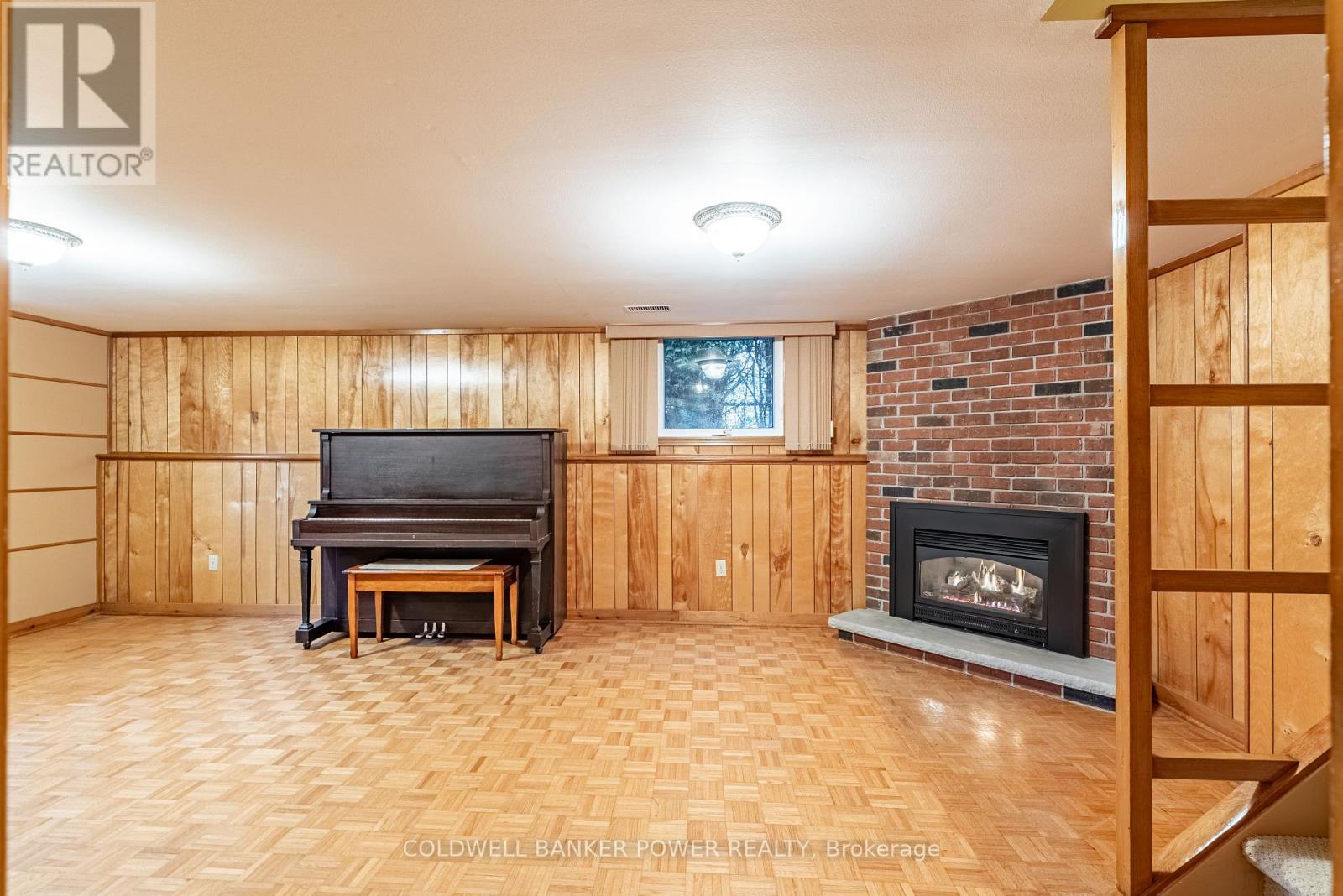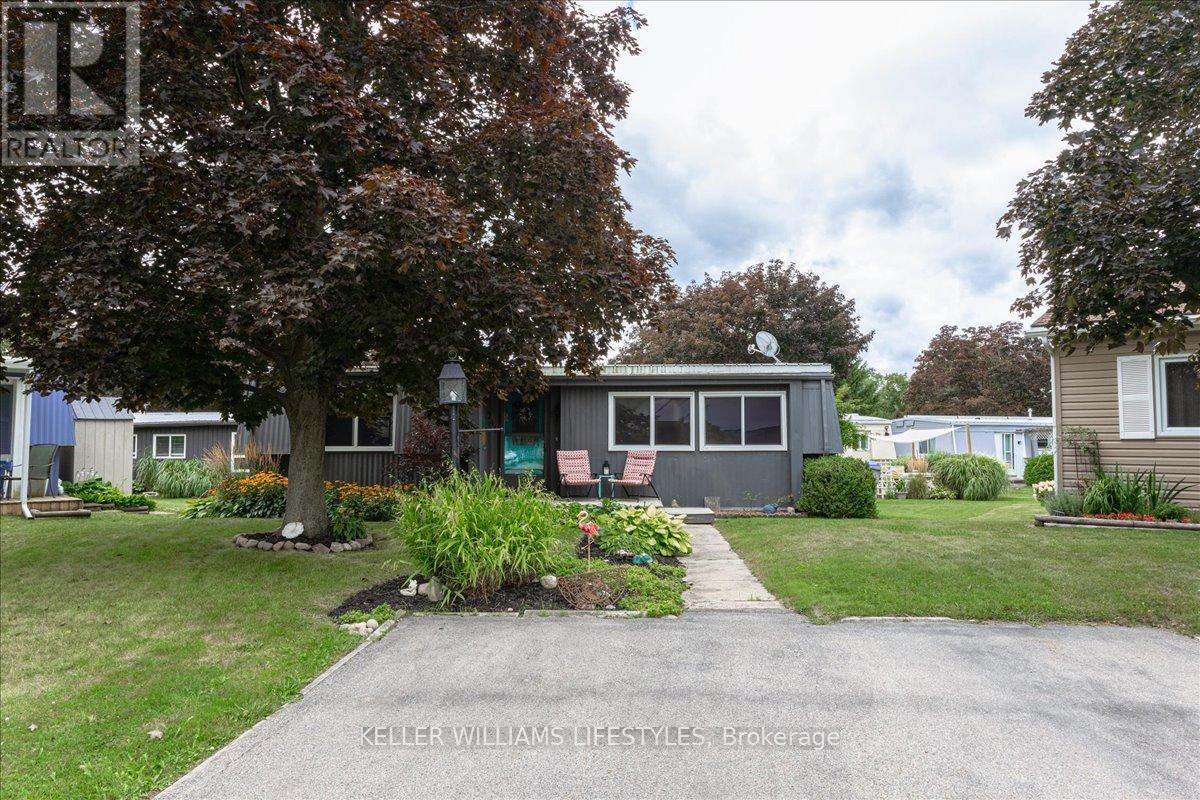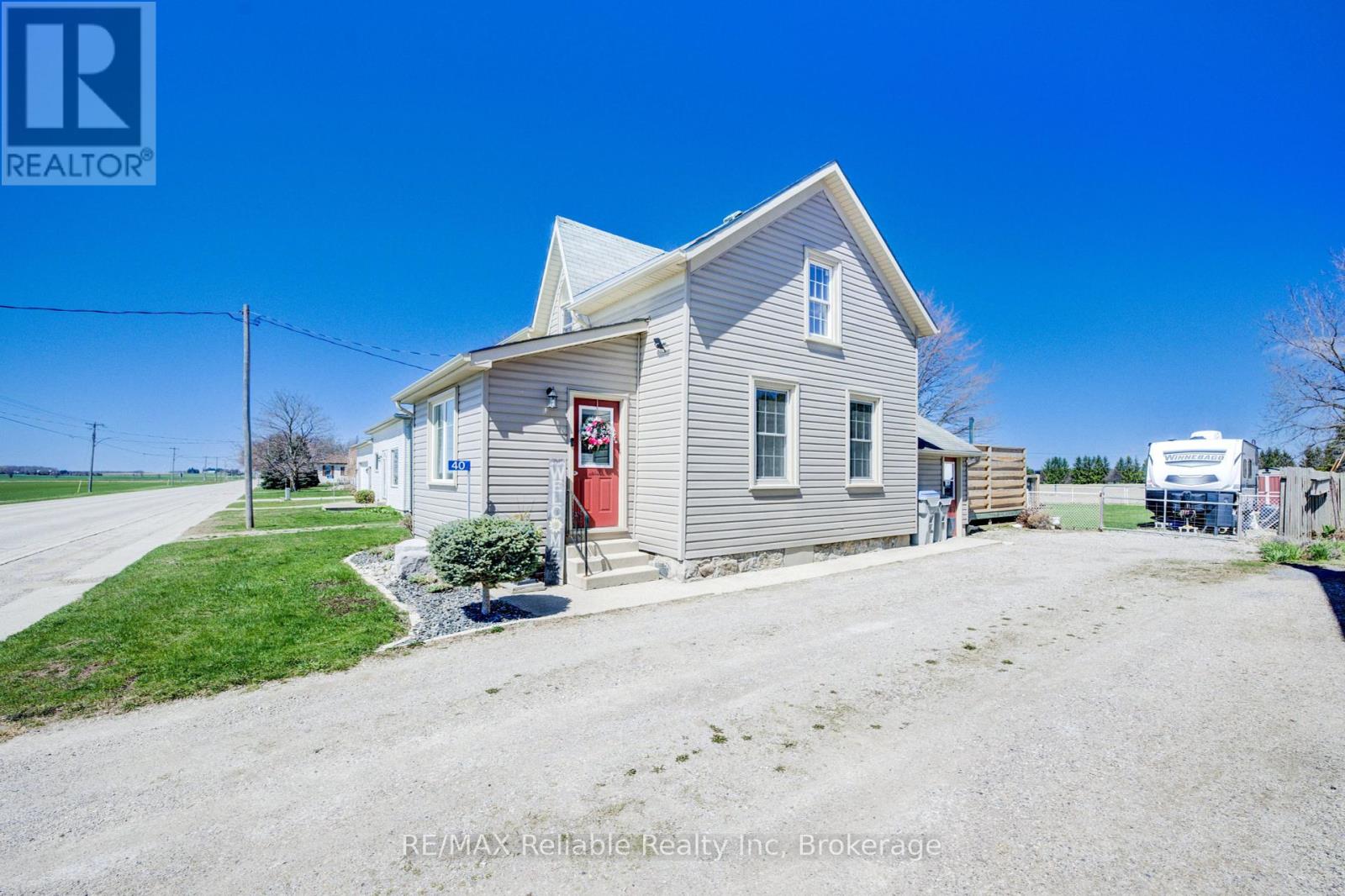




































40 Cumberland Crescent.
London North (north B), ON
Property is SOLD
4 Bedrooms
2 Bathrooms
1100 SQ/FT
Stories
Offered for the first time in 48 years, this lovingly maintained home is set on a quiet street in the heart of desirable and family-friendly Stoneybrook neighbourhood. Just a short walk to top-ranked schools, Masonville Mall, restaurants, and everyday conveniences, this spacious 4-level backsplit offers exceptional value and versatility. Inside, the main level features a bright and spacious living room, formal dining area, and an inviting eat-in kitchen-ideal for family life and entertaining. Prefer open-concept living? The layout easily allows for future customization. Upstairs, you'll find three generously sized bedrooms with excellent closet space and a beautifully renovated full bathroom. The third-level lookout basement boasts a welcoming family room with oversized windows, gleaming parquet floors and impressive gas fireplace. There is also a fourth bedroom, another updated full bathroom, and a separate staircase out to the rear door-offering excellent in-law or rental suite potential. The unfinished lower level provides laundry, space for a future kitchenette if desired, and excellent storage. In fact, the entire home offers plenty of storage throughout-perfect for keeping everything organized and tucked away. Outside, enjoy a fully fenced, private backyard with a peaceful patio, large grass area, mature trees and landscaped gardens-a perfect spot for relaxing or play. Additional highlights include an attached single-car garage, private double driveway, and numerous recent updates including furnace (2022), windows/doors (2023/2004), bathrooms (2020/2009), front porch (2019), brick driveway (2010), and much more. A rare opportunity to own a lovingly cared-for home in one of North London's most desirable communities. (id:57519)
Listing # : X12127205
City : London North (north B)
Approximate Age : 51-99 years
Property Taxes : $4,546 for 2024
Property Type : Single Family
Title : Freehold
Basement : Full (Partially finished)
Lot Area : 73.6 x 111 FT ; 30.07 x 111.41 x 73.58 x 107.42 ft
Heating/Cooling : Forced air Natural gas / Central air conditioning
Days on Market : 7 days
40 Cumberland Crescent. London North (north B), ON
Property is SOLD
Offered for the first time in 48 years, this lovingly maintained home is set on a quiet street in the heart of desirable and family-friendly Stoneybrook neighbourhood. Just a short walk to top-ranked schools, Masonville Mall, restaurants, and everyday conveniences, this spacious 4-level backsplit offers exceptional value and versatility. Inside, ...
Listed by Coldwell Banker Power Realty
For Sale Nearby
1 Bedroom Properties 2 Bedroom Properties 3 Bedroom Properties 4+ Bedroom Properties Homes for sale in St. Thomas Homes for sale in Ilderton Homes for sale in Komoka Homes for sale in Lucan Homes for sale in Mt. Brydges Homes for sale in Belmont For sale under $300,000 For sale under $400,000 For sale under $500,000 For sale under $600,000 For sale under $700,000









