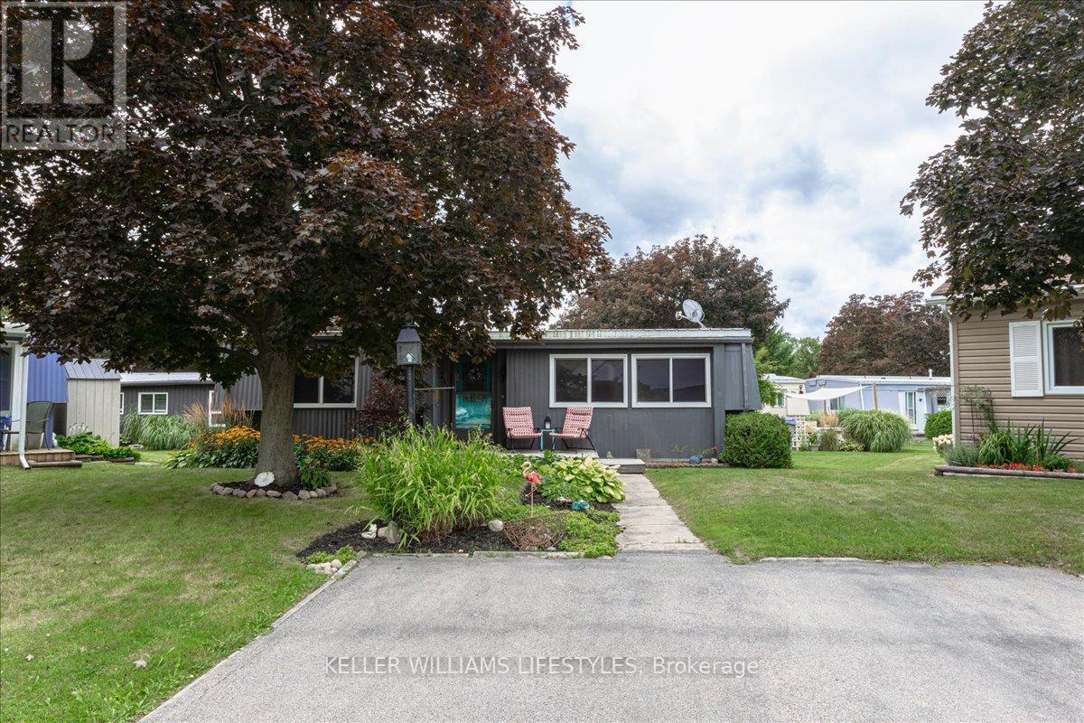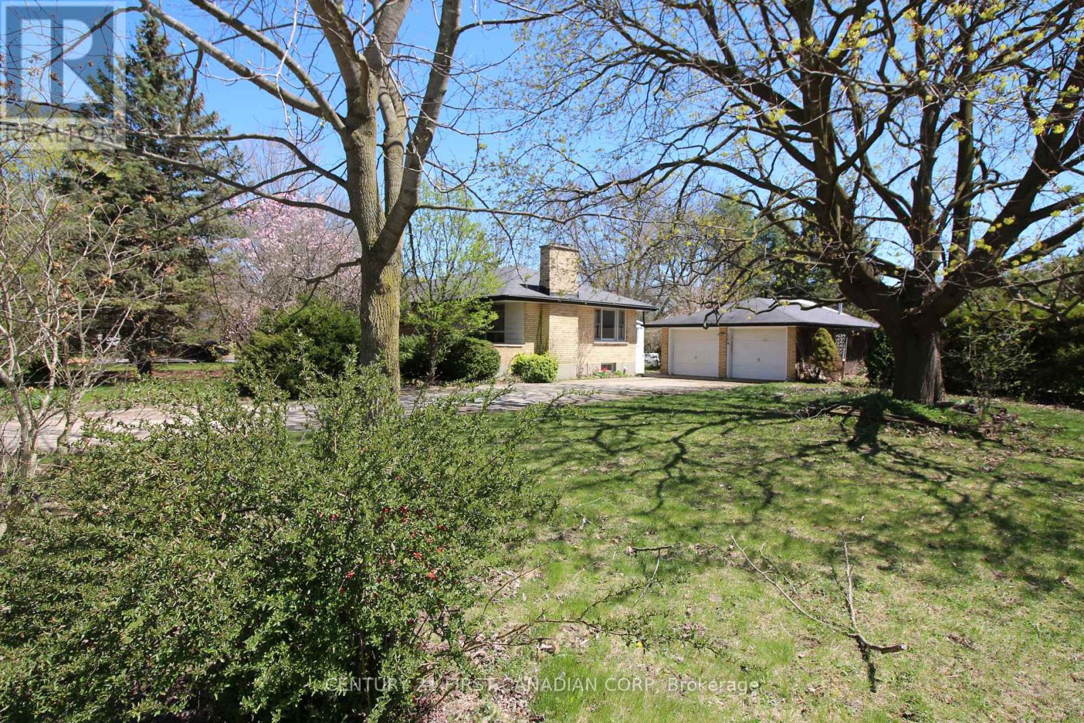

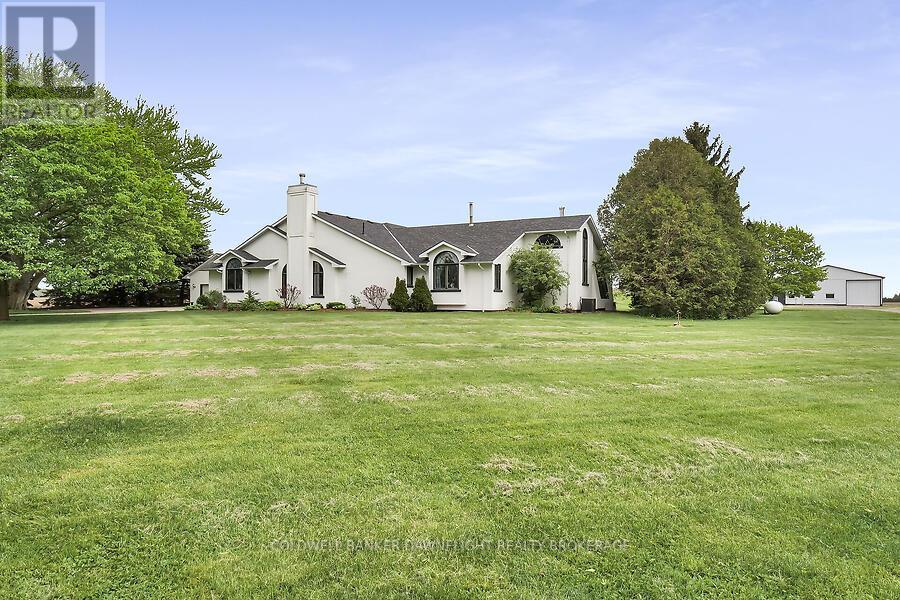
















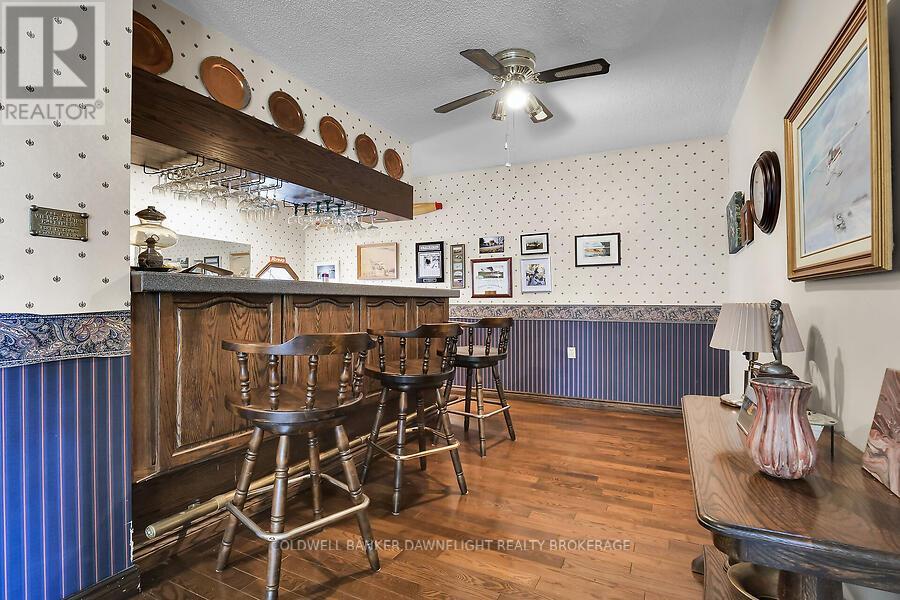







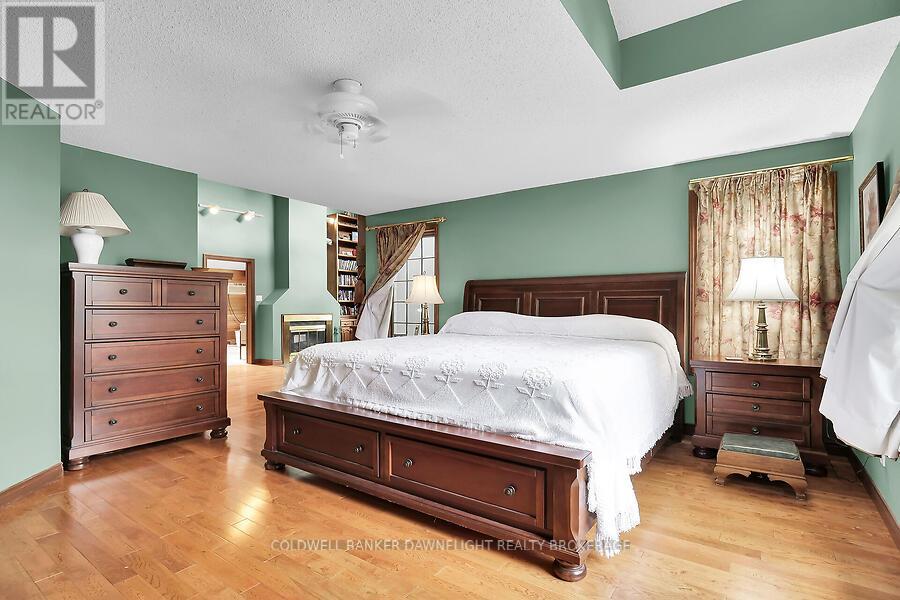
















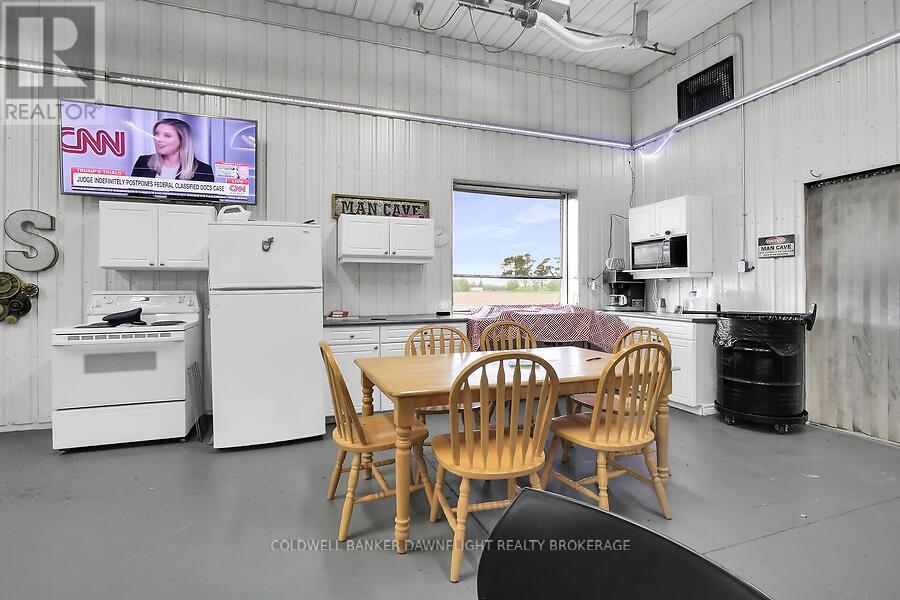






15099 Sixteen Mile Road.
Middlesex Centre, ON
$1,595,000
2 Bedrooms
2 Bathrooms
3000 SQ/FT
1 Stories
Introducing for the first time, 15099 Sixteen Mile Road; this property is a once in a lifetime opportunity. Located just North of London, the expansive 3-acre property combines rural panoramic farm views with a modern convenience. Boasting a remarkable 100X40 ft shop complete with a paint booth, compressor, vacuum pump, restroom, kitchenette and a separate heated workshop. A dream space for any enthusiast or entrepreneur. Additionally, a picturesque timber rib barn with a loft offering ample storage and a rustic charm. Enjoy the ease of main floor living, this exceptional home is meticulously designed for comfort and entertainment. The seamless combination of the spacious kitchen, dining area, family room, and bar creates an inviting atmosphere perfect for gatherings of all sizes. The large front living room and formal dining area offer additional spaces for entertaining or serene relaxation. The primary bedroom, featuring a captivating floor-to-ceiling library and fireplace, alongside a separate office, walk-in closet, and luxurious 4-piece bathroom. Convenience is paramount with a second bedroom boasting a cheater 2-piece bathroom. With entertaining in mind, both indoors and out, this property offers endless opportunities for hosting gatherings or simply unwinding in the peaceful embrace of mature trees on a private lot. Experience the perfect blend of comfort, sophistication, and serenity at this exceptional address. (id:57519)
Listing # : X12129042
City : Middlesex Centre
Property Taxes : $8,795 for 2024
Property Type : Single Family
Style : Bungalow House
Title : Freehold
Basement : N/A (Partially finished)
Lot Area : 252.6 x 482.3 FT | 2 - 4.99 acres
Heating/Cooling : Forced air Propane / Central air conditioning
Days on Market : 1 days
15099 Sixteen Mile Road. Middlesex Centre, ON
$1,595,000
photo_library More Photos
Introducing for the first time, 15099 Sixteen Mile Road; this property is a once in a lifetime opportunity. Located just North of London, the expansive 3-acre property combines rural panoramic farm views with a modern convenience. Boasting a remarkable 100X40 ft shop complete with a paint booth, compressor, vacuum pump, restroom, kitchenette and a ...
Listed by
For Sale Nearby
1 Bedroom Properties 2 Bedroom Properties 3 Bedroom Properties 4+ Bedroom Properties Homes for sale in St. Thomas Homes for sale in Ilderton Homes for sale in Komoka Homes for sale in Lucan Homes for sale in Mt. Brydges Homes for sale in Belmont For sale under $300,000 For sale under $400,000 For sale under $500,000 For sale under $600,000 For sale under $700,000


