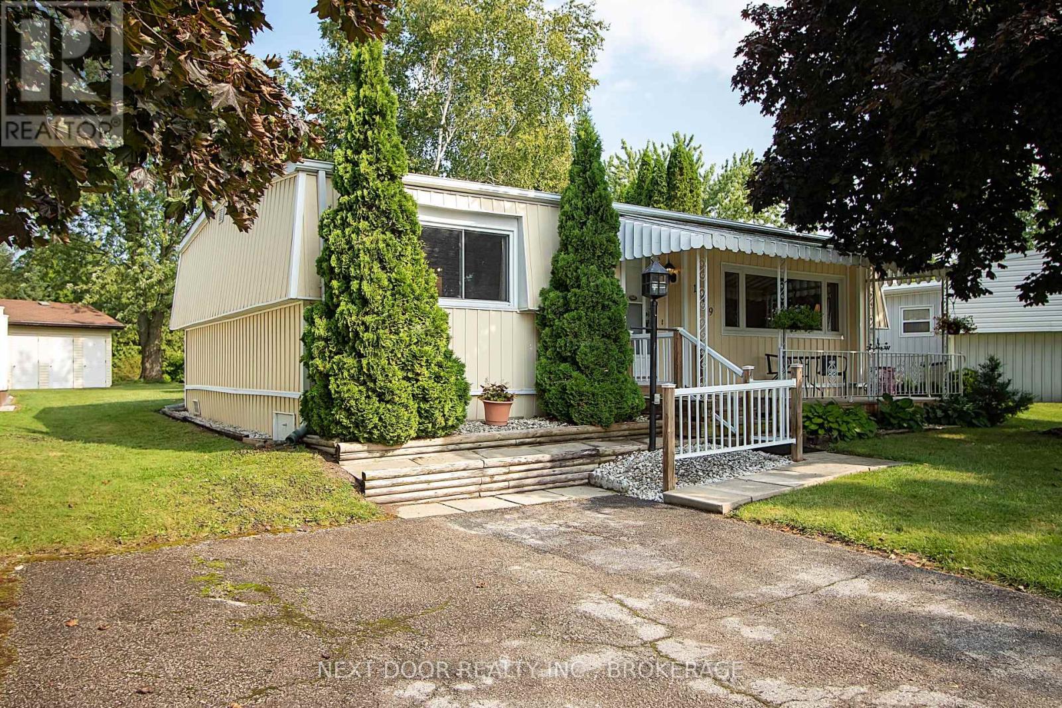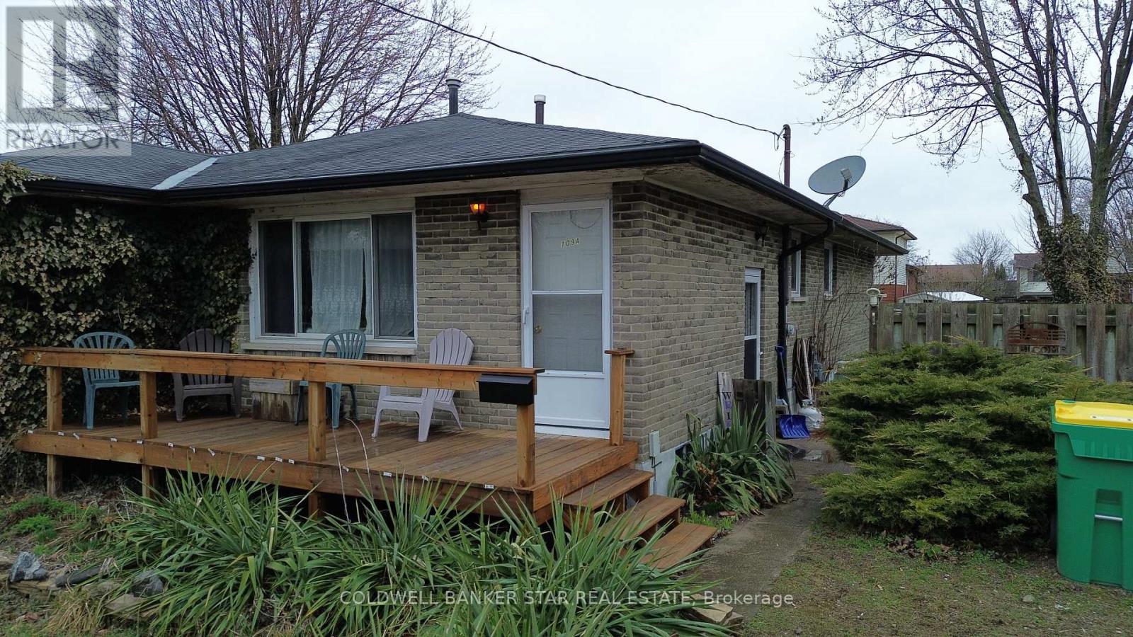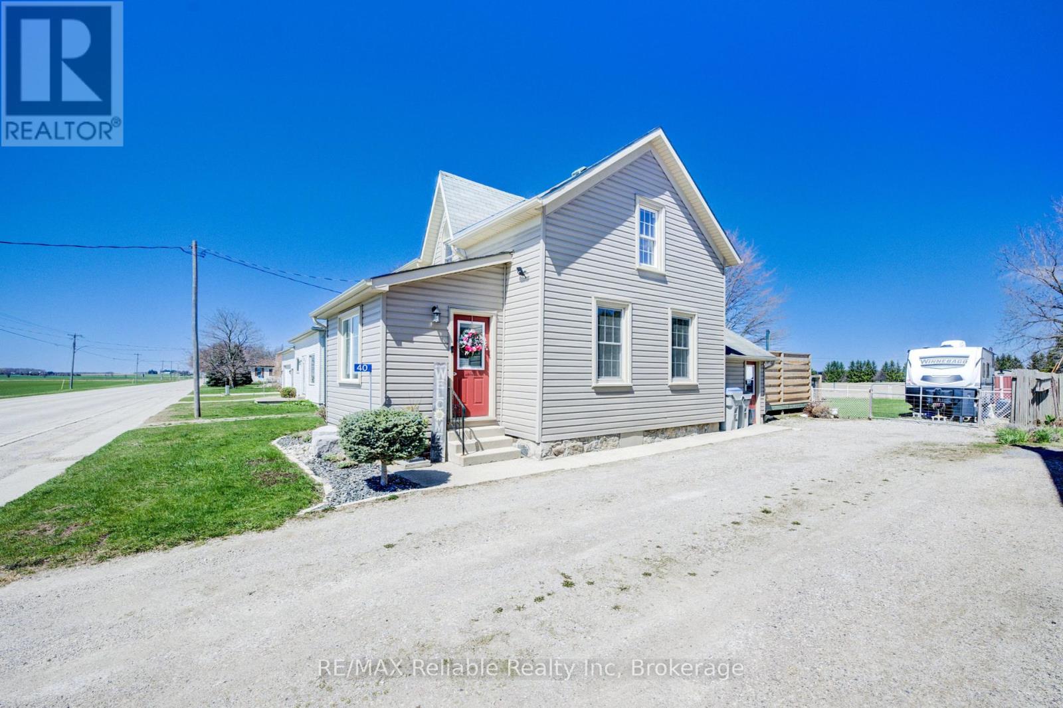








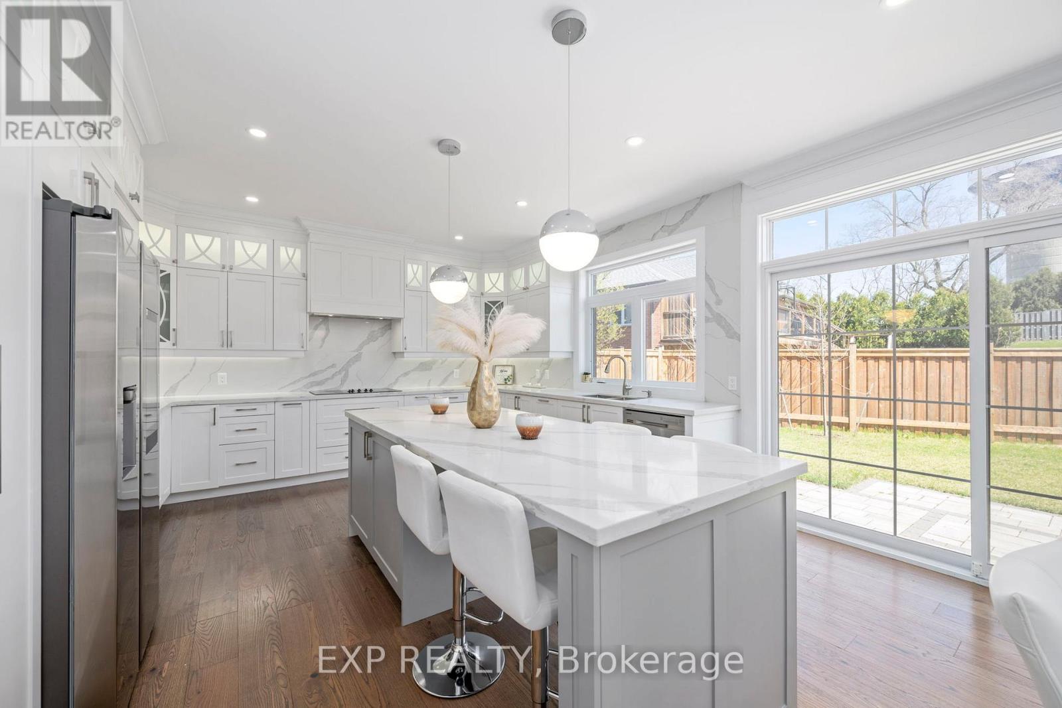




















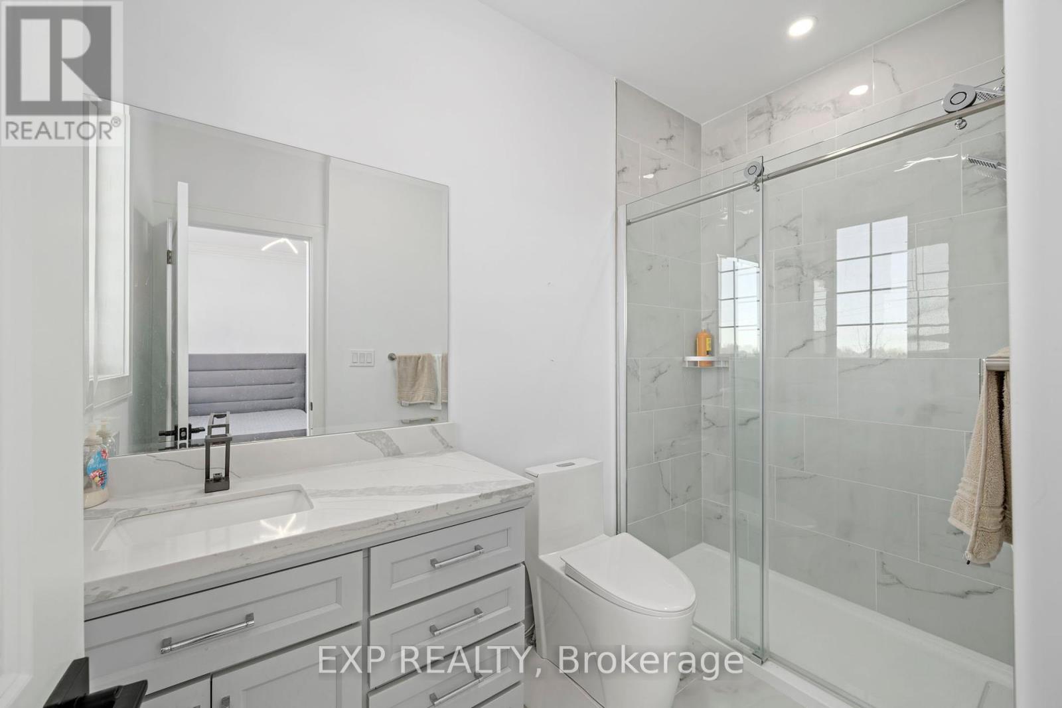




















191 Queen Street.
Middlesex Centre (komoka), ON
$1,179,000
5 Bedrooms
3 + 1 Bathrooms
2500 SQ/FT
2 Stories
191 Queen Street, Komoka A Custom Luxury Home With Every Upgrade Imaginable. This one checks every box and then some. With just shy of 4,000 sq. ft. of finished living space, 5+1 Bedrooms 2 with ensuites this fully furnished, 4.5 Bathrooms custom-built stunner was designed to impress. Think 9-foot ceilings on all three levels (including the basement), a separate side entrance, and a fully finished lower level with a full kitchen, bedroom, bathroom, and large windows for natural light.The smart home features are next level: wired internet access on every floor, five 4K wired security cameras, a smart thermostat, tankless water heater, and EV charger in your garage. Speaking of the garage its oversized, insulated, reinforced with rebar, and has a 9-foot custom door with a built-in security camera.Inside, the custom chefs kitchen boasts smart stainless steel appliances, quartz counters, a granite island, and glamorous pendant lighting. The living room brings all the cozy feels with a stunning accent wall and fireplace. Upstairs, you'll find 4 generous bedrooms, including a primary retreat with a walk-in closet and luxe 5-piece ensuite. There's also a second bedroom with its own ensuite for added convenience.Outside doesn't miss either premium landscaping, a sleek driveway, smart multi-colour pot lights, and full 2-ft soffits for both function and curb appeal. Location? Unbeatable. Walk to Parkview Elementary and a short drive to the Komoka Wellness Centre with rinks, a library, YMCA, and more. Or explore nearby Komoka Provincial Park and its stunning trails. Grab a treat at Gingerbread Bakery or a burger from Little Beaver it's all part of the charm. Bonus: Comes filled with included furnishing with all brand-new designer furniture. Just move in and enjoy. Basement includes washer/dryer hookups in the storage room and a upgraded 200-amp electrical panel. Another added bonus is the exterior lights are on a timer for sunset. (id:57519)
Listing # : X12101568
City : Middlesex Centre (komoka)
Approximate Age : 0-5 years
Property Taxes : $6,255 for 2024
Property Type : Single Family
Title : Freehold
Basement : N/A (Finished)
Lot Area : 56.2 x 114 FT | under 1/2 acre
Heating/Cooling : Forced air Natural gas / Central air conditioning, Ventilation system
Days on Market : 3 days
191 Queen Street. Middlesex Centre (komoka), ON
$1,179,000
photo_library More Photos
191 Queen Street, Komoka A Custom Luxury Home With Every Upgrade Imaginable. This one checks every box and then some. With just shy of 4,000 sq. ft. of finished living space, 5+1 Bedrooms 2 with ensuites this fully furnished, 4.5 Bathrooms custom-built stunner was designed to impress. Think 9-foot ceilings on all three levels (including the ...
Listed by Exp Realty
Sold Prices in the Last 6 Months
For Sale Nearby
1 Bedroom Properties 2 Bedroom Properties 3 Bedroom Properties 4+ Bedroom Properties Homes for sale in St. Thomas Homes for sale in Ilderton Homes for sale in Komoka Homes for sale in Lucan Homes for sale in Mt. Brydges Homes for sale in Belmont For sale under $300,000 For sale under $400,000 For sale under $500,000 For sale under $600,000 For sale under $700,000

