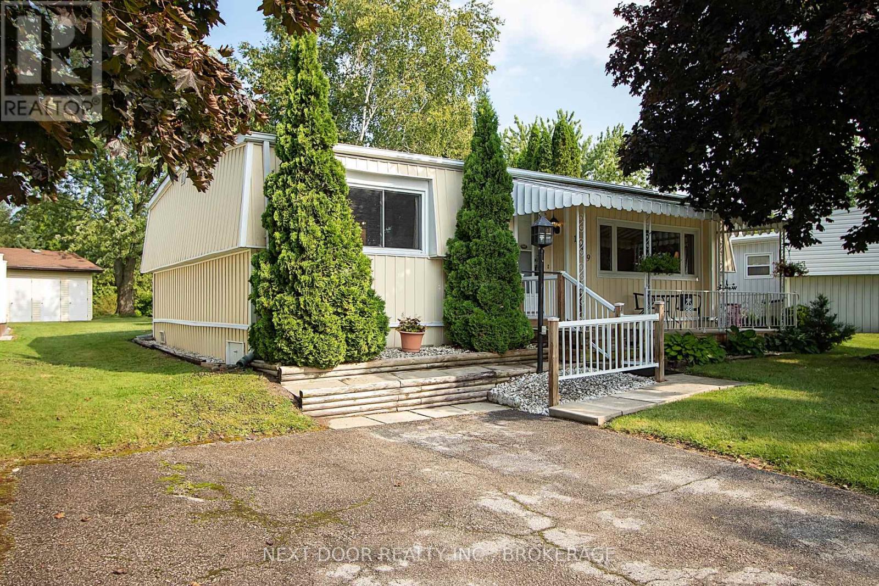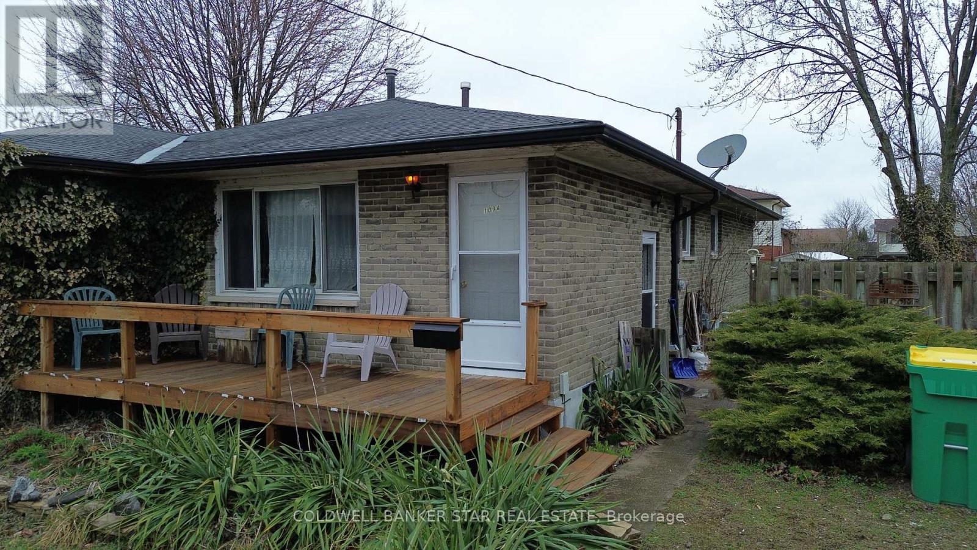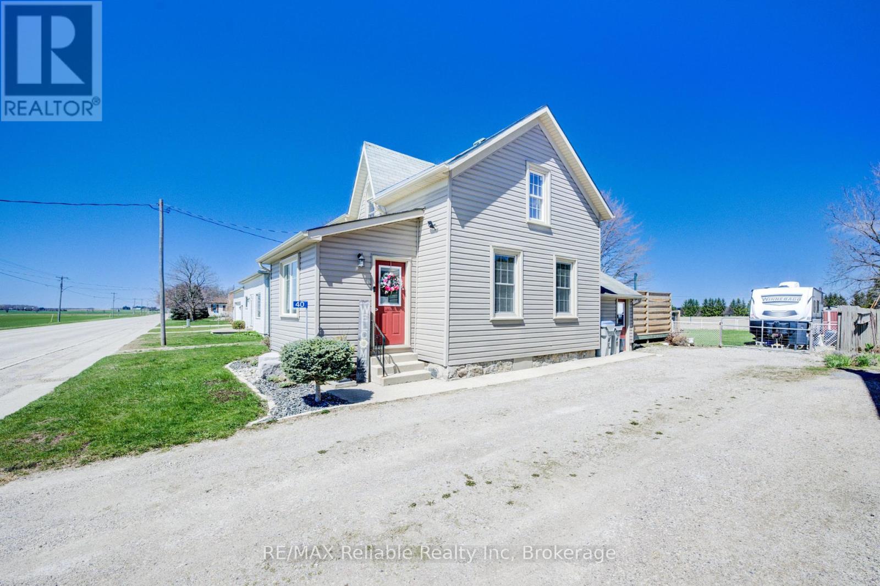
























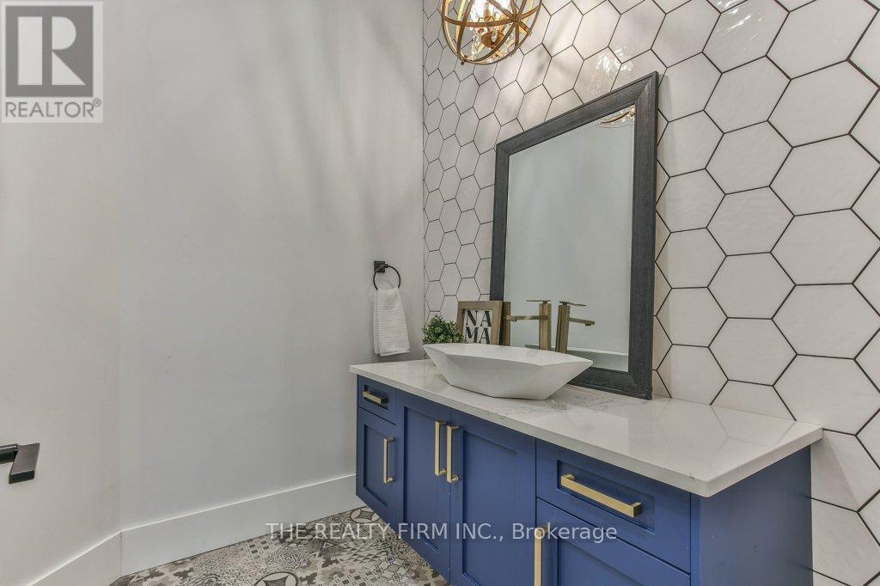




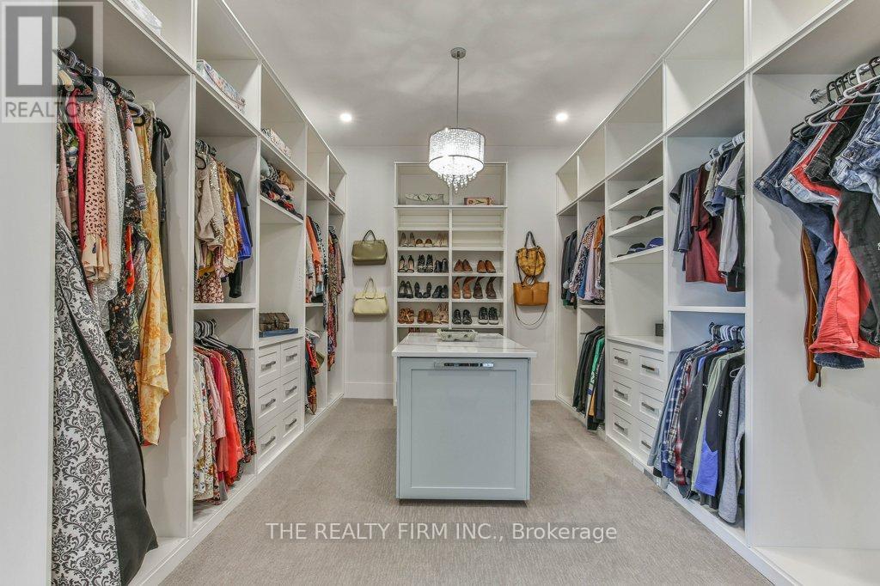

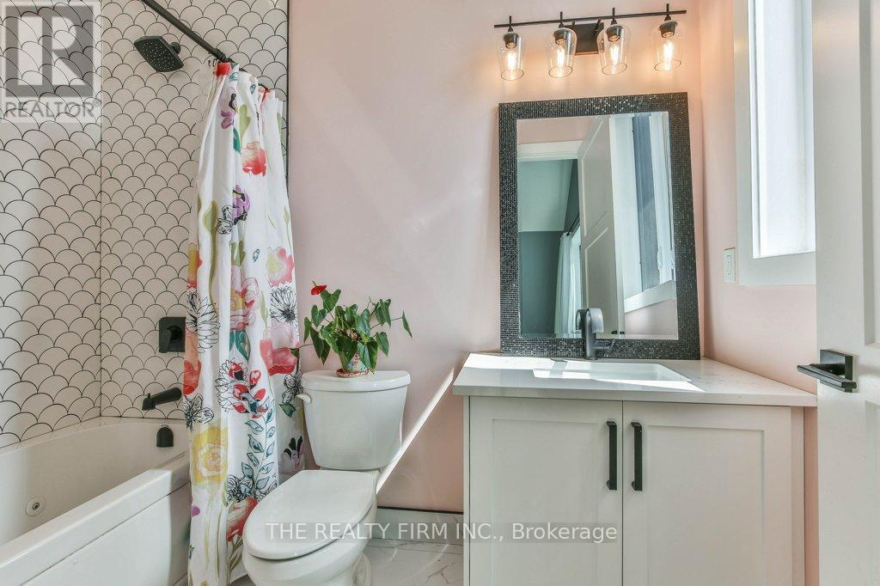




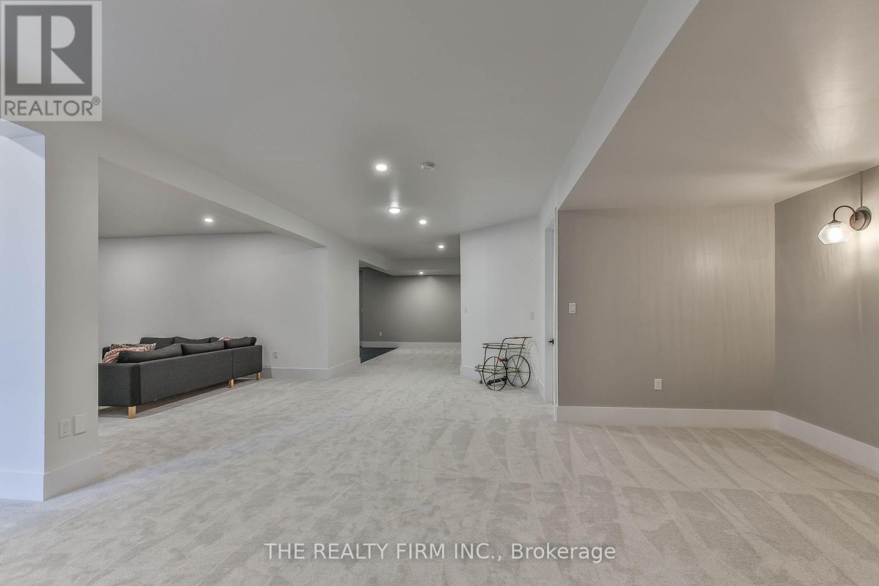













10820 Oxbow Drive.
Middlesex Centre (komoka), ON
$3,199,900
6 Bedrooms
3 + 1 Bathrooms
5000 SQ/FT
2 Stories
Experience luxury country living just outside the charming town of Komoka! This custom-designed estate sits on a sprawling 6.56-acre lot and offers over 5,600 sqft, plus the finished basement, plus a sports court! The home showcases impeccable craftsmanship and features 5 +1 bedrooms, 4 bathrooms, and an oversized heated 3-car drive-thru garage. Set back from the road, the home's stone facade and wooden beams invite you into this exceptional residence. The grand foyer, accessible via stamped concrete porch, leads to a state-of-the-art kitchen with high-end stainless steel appliances, quartz countertops, custom cabinetry and pantry. This kitchen is designed for both functionality and style. The expansive living room, boasting 21-foot ceilings and a cozy gas fireplace, offers breathtaking views through nearly floor-to-ceiling windows that frame the backyard and the serene 20-acre forest beyond. Throughout the home, 10-foot ceilings and large windows create an airy, luminous atmosphere, while engineered flooring adds a touch of elegance. On the main level, you'll find a formal sitting room and office, both with coffered ceilings, a potential bedroom, and a powder room. Upstairs, the primary suite is a true retreat, featuring a luxurious ensuite, a spacious walk-in closet, and convenient access to the laundry room. Three more generously sized bedrooms, all offering walk-in closets (one with an ensuite), complete this level. The lower level includes a remarkable sports court, spanning 671 square feet, with impressive 20-foot ceilings, a bedroom, living space, gym area and roughed in bath. The partially covered deck outside is perfect for outdoor entertaining and taking in stunning sunsets. Situated close to London, with easy highway access, excellent schools, golf courses, and other amenities, this home offers the ideal blend of country tranquility and city convenience. With numerous upgrades and features, please see or request the supporting documents for more details. (id:57519)
Listing # : X12027620
City : Middlesex Centre (komoka)
Approximate Age : 6-15 years
Property Taxes : $11,841 for 2024
Property Type : Single Family
Title : Freehold
Basement : Full (Partially finished)
Lot Area : 528 x 530 FT ; 528.34 x 555.45 x 528.55 x 530.8
Heating/Cooling : Forced air Natural gas / Central air conditioning
Days on Market : 39 days
10820 Oxbow Drive. Middlesex Centre (komoka), ON
$3,199,900
photo_library More Photos
Experience luxury country living just outside the charming town of Komoka! This custom-designed estate sits on a sprawling 6.56-acre lot and offers over 5,600 sqft, plus the finished basement, plus a sports court! The home showcases impeccable craftsmanship and features 5 +1 bedrooms, 4 bathrooms, and an oversized heated 3-car drive-thru garage. ...
Listed by The Realty Firm Inc.
Sold Prices in the Last 6 Months
For Sale Nearby
1 Bedroom Properties 2 Bedroom Properties 3 Bedroom Properties 4+ Bedroom Properties Homes for sale in St. Thomas Homes for sale in Ilderton Homes for sale in Komoka Homes for sale in Lucan Homes for sale in Mt. Brydges Homes for sale in Belmont For sale under $300,000 For sale under $400,000 For sale under $500,000 For sale under $600,000 For sale under $700,000

