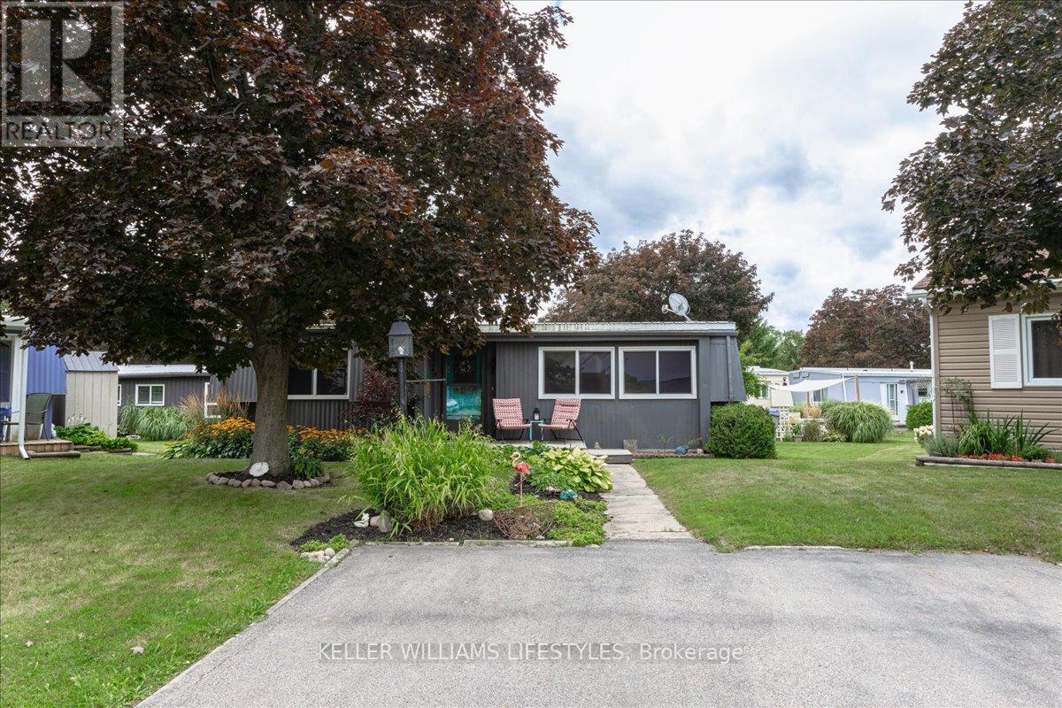












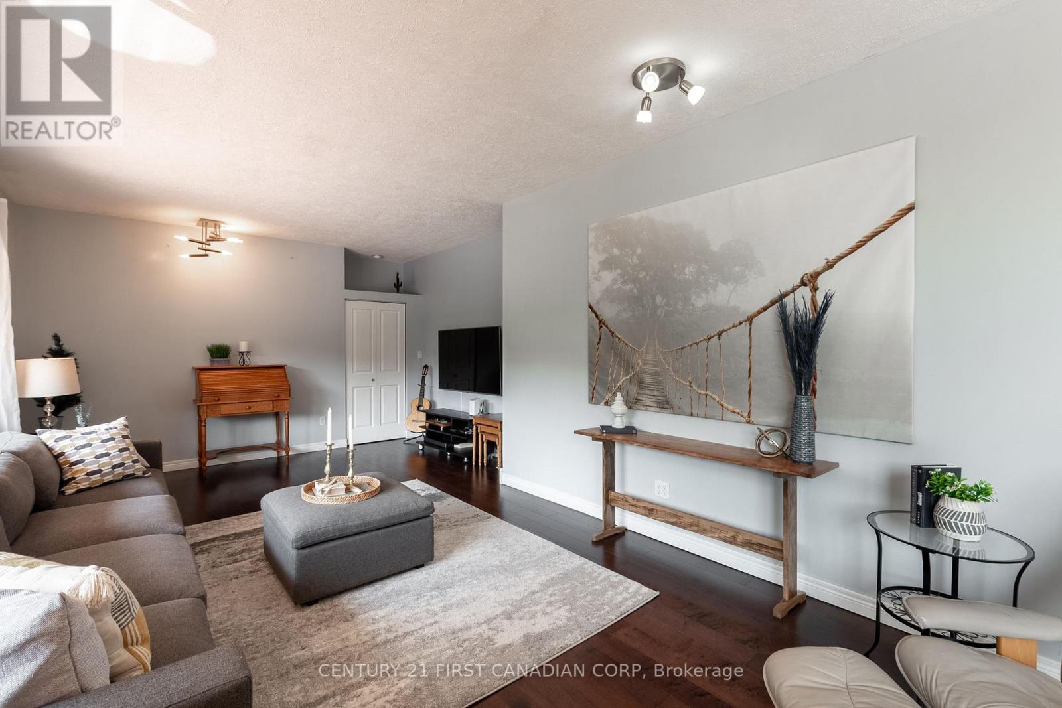




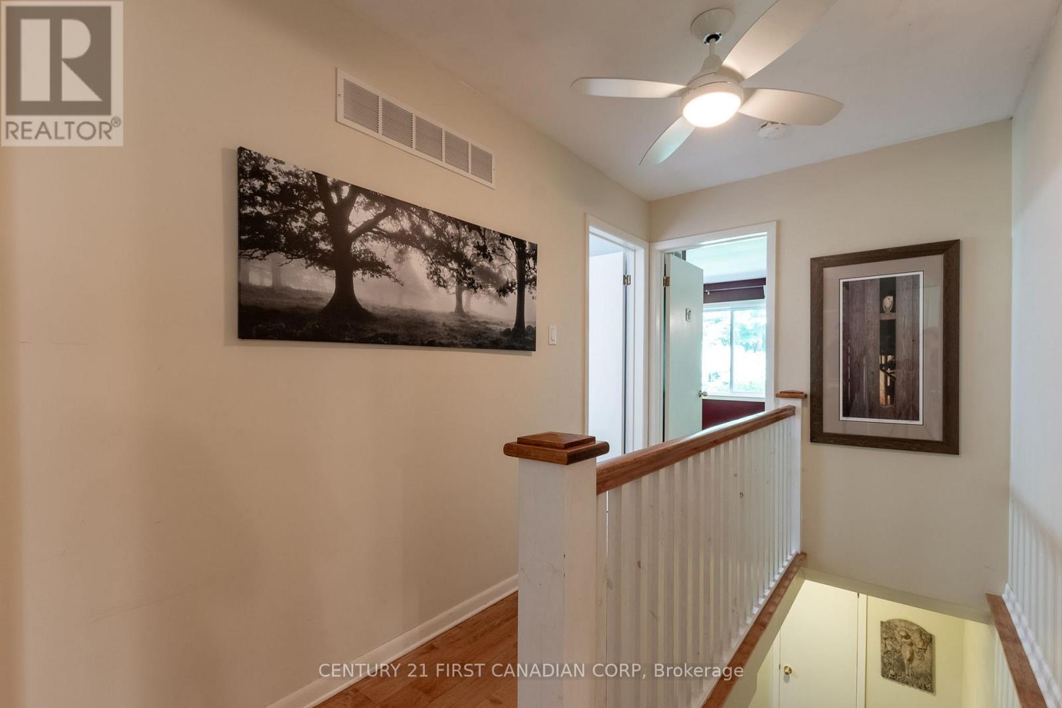















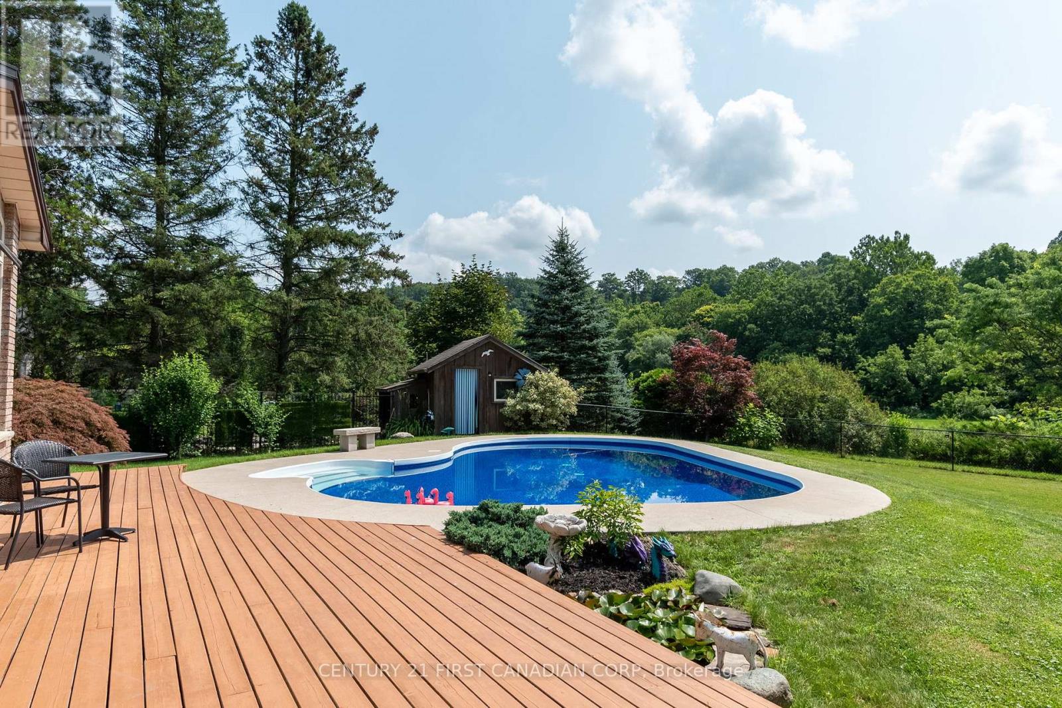




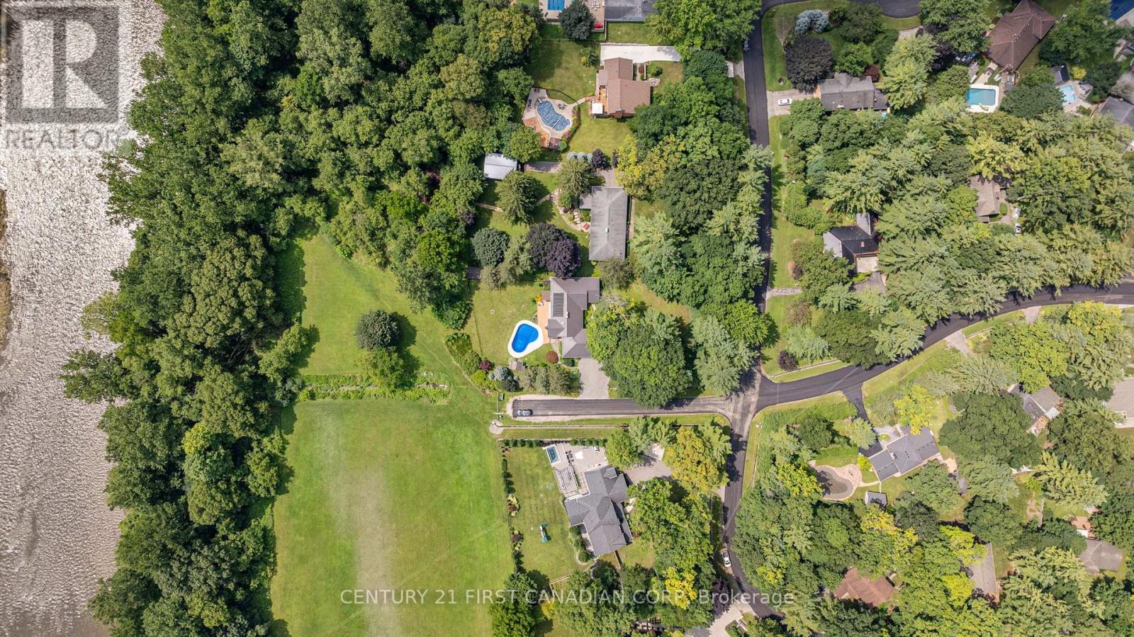

55 Blackburn Crescent.
Middlesex Centre (kilworth), ON
Property is SOLD
5 Bedrooms
2 + 1 Bathrooms
3500 SQ/FT
1 Stories
BACKING ONTO KILWORTH BLUFFS AND THAMES RIVER!!! A rare opportunity to experience the beauty of Kilworth's most natural setting. This neighbourhood has long been a sought after location for those who enjoy the comfort and convenience of living in a tight knit community, while relaxing in the private and tranquil surroundings. You are in for a treat with the charm and privacy of this distinctive and magnificent sprawling ranch style boasting 4,244 sq. ft. of luxury living with functional design. Stunning panoramic views of the picturesque 0.71 acre park like setting of landscaped outdoor living spaces and canopied grounds combined with inground solar heated salt water pool and Artic hot tub with custom timber frame gazebo. This perfect family home with plenty of entertaining space offers amazing views from every naturally lit room in the home. Gourmet kitchen boasts custom wood cabinetry finished with Granite countertops, romantic gas fireplace, wide plank Maple hardwood flooring, recessed lighting and top-of-the-line stainless steel appliances. Dining area features a vaulted ceiling and stunning floor to ceiling windows inspiring that cottage style feel everyday. Sunken living room with scenic windows, perfect for entertaining or family gathers. Luxury master retreat features oversized window, spa-like cheater ensuite with heated floors and relaxing soaker tub. Finished lower level complete with 2 additional bedrooms, 3 piece bathroom, cold room and custom cedar sauna. Unspoiled workshop space can be finished for future media room or spacious rec room with secondary staircase to the main floor. Functional oversized mudroom with wall-to-wall closets, perfect for families on the go. This community is well known for its award winning school district, proximity to major amenities, convenient highway access and tranquil walking trails of the Komoka Provincial Park. Act fast, homes in this executive neighbourhood are a rare offering! Unwind in your own private haven!! (id:57519)
Listing # : X11922764
City : Middlesex Centre (kilworth)
Property Taxes : $6,773 for 2024
Property Type : Single Family
Style : Bungalow House
Title : Freehold
Basement : Full (Partially finished)
Lot Area : 120.3 x 276.7 FT | 1/2 - 1.99 acres
Heating/Cooling : Forced air Natural gas / Central air conditioning
Days on Market : 115 days
55 Blackburn Crescent. Middlesex Centre (kilworth), ON
Property is SOLD
BACKING ONTO KILWORTH BLUFFS AND THAMES RIVER!!! A rare opportunity to experience the beauty of Kilworth's most natural setting. This neighbourhood has long been a sought after location for those who enjoy the comfort and convenience of living in a tight knit community, while relaxing in the private and tranquil surroundings. You are in for a ...
Listed by Century 21 First Canadian Corp
For Sale Nearby
1 Bedroom Properties 2 Bedroom Properties 3 Bedroom Properties 4+ Bedroom Properties Homes for sale in St. Thomas Homes for sale in Ilderton Homes for sale in Komoka Homes for sale in Lucan Homes for sale in Mt. Brydges Homes for sale in Belmont For sale under $300,000 For sale under $400,000 For sale under $500,000 For sale under $600,000 For sale under $700,000


