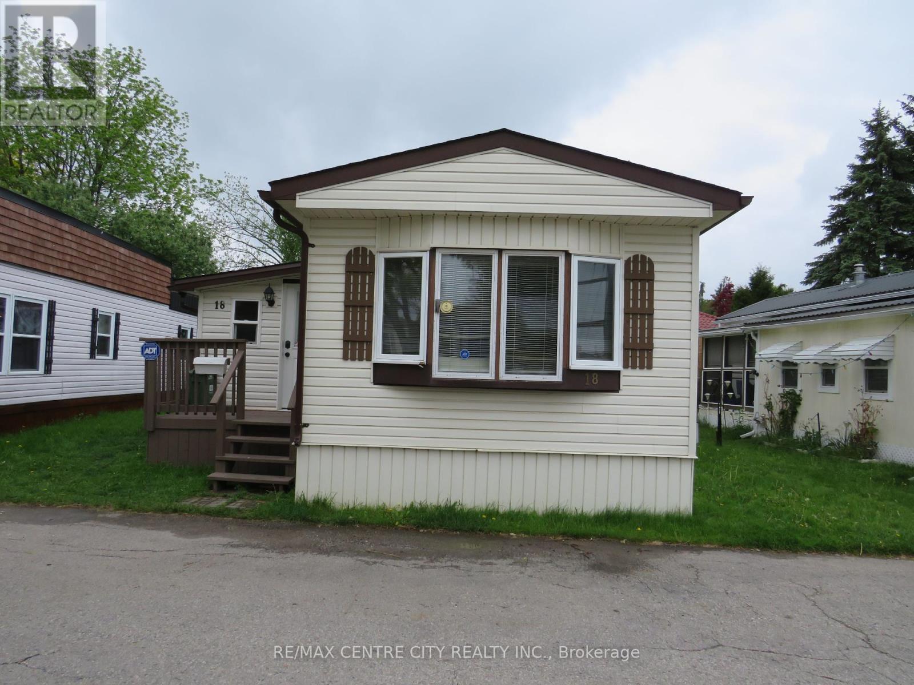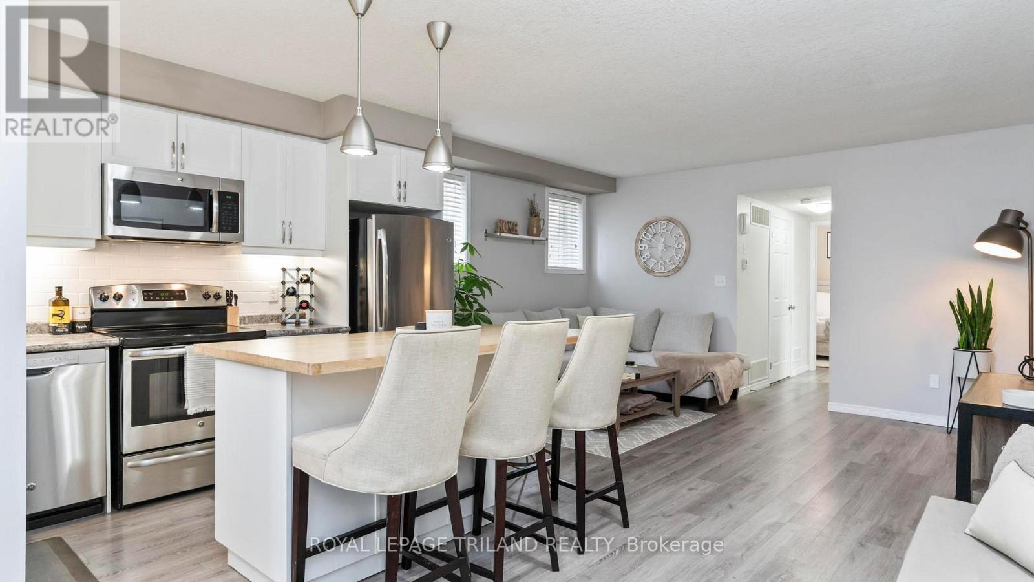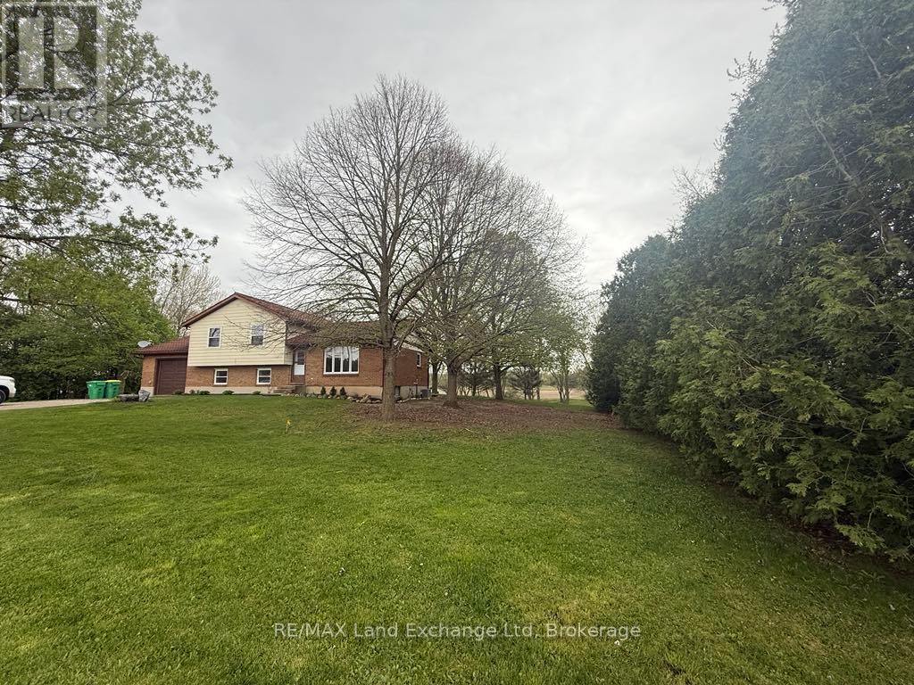

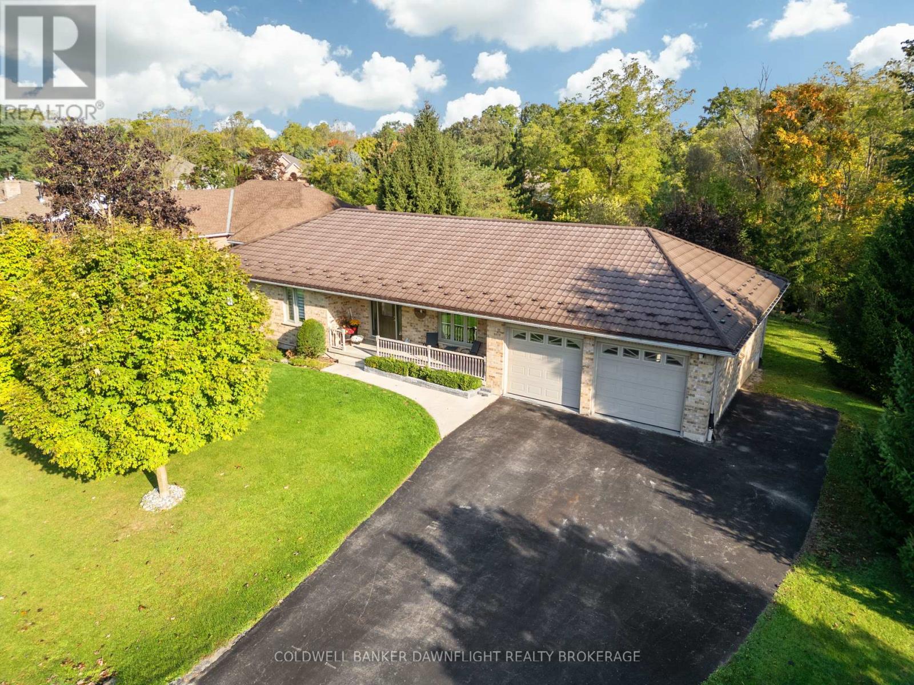





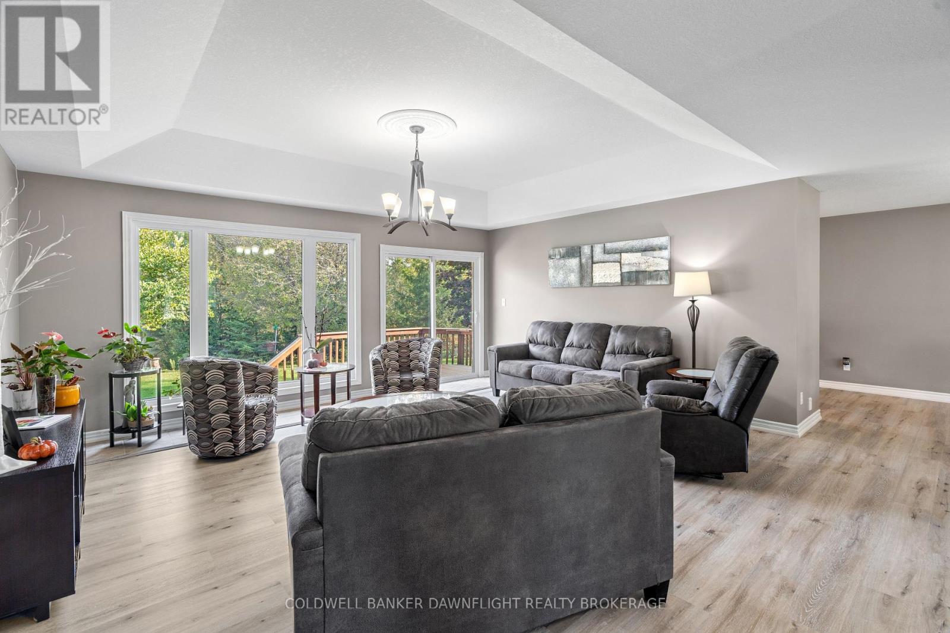


























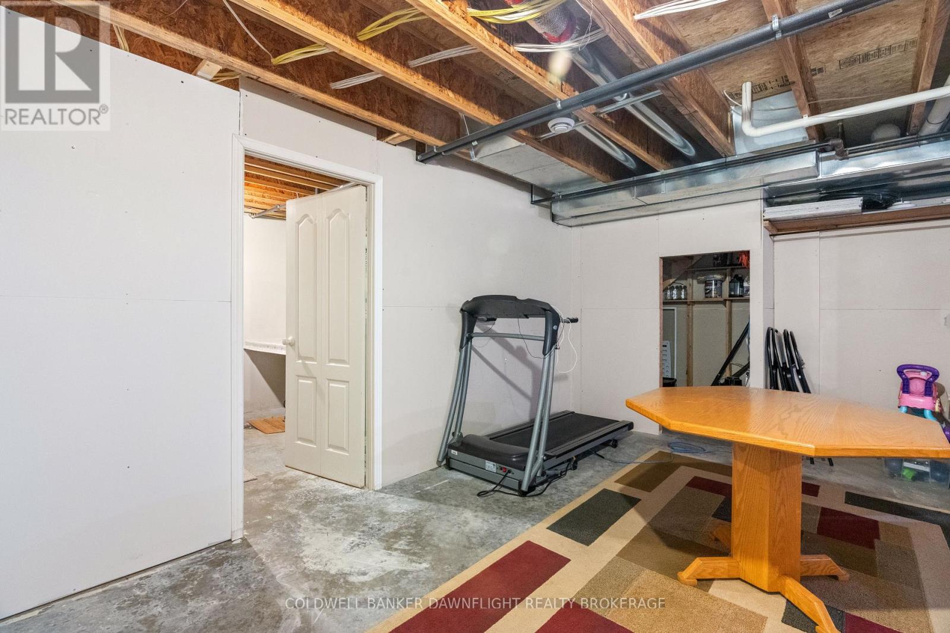











2162 Parkhill Drive.
North Middlesex (parkhill), ON
Property is SOLD
3 Bedrooms
2 + 1 Bathrooms
1500 SQ/FT
1 Stories
Discover your private oasis in this exquisite brick home, perfectly positioned on a meticulously landscaped 3/4 acre lot with stunning views of a serene ravine. Built in 2004, this home exudes curb appeal and offers generous, well-appointed living spaces throughout. As you step inside, you'll be welcomed by a bright and airy living room, showcasing a beautiful trey ceiling, an ideal setting for both relaxation and entertaining. The master bedroom is a peaceful retreat, featuring a 3-piece ensuite bathroom and a spacious walk-in closet. The L-shaped kitchen is a culinary haven, offering ample cabinetry, counter space, and a convenient breakfast bar for casual meals. Main floor laundry adds to the homes functionality, making daily tasks effortless. Head to the lower level, where you will find a large recreation room complete with a gas fireplace, perfect for family gatherings or a quiet evening at home. This floor also includes a 2-piece bathroom with a rough-in for a shower, along with plentiful storage options to keep your home organized. There's the potential to create a 4th bedroom or convert part of the unfinished area into a Granny Suite, adding versatility to the space.The walk-up steps from the basement lead to a well-insulated, double garage finished with vinyl siding, further enhancing the home's appeal. A durable metal roof was installed in 2014 and ensures long-lasting protection from the elements. Located in the thriving town of Parkhill, you will be close to the beautiful Conservation Area, offering a wide range of outdoor activities including camping, canoeing, kayaking, fishing, and hiking. Dont miss out on this rare opportunity to own a slice of tranquility in a vibrant, growing community. Make this house your forever home! (id:57519)
Listing # : X11990728
City : North Middlesex (parkhill)
Approximate Age : 16-30 years
Property Taxes : $4,575 for 2024
Property Type : Single Family
Style : Bungalow House
Title : Freehold
Basement : Full
Lot Area : 241 FT ; Diagnal Lot | 1/2 - 1.99 acres
Heating/Cooling : Forced air Natural gas / Central air conditioning
Days on Market : 93 days
2162 Parkhill Drive. North Middlesex (parkhill), ON
Property is SOLD
Discover your private oasis in this exquisite brick home, perfectly positioned on a meticulously landscaped 3/4 acre lot with stunning views of a serene ravine. Built in 2004, this home exudes curb appeal and offers generous, well-appointed living spaces throughout. As you step inside, you'll be welcomed by a bright and airy living room, ...
Listed by Coldwell Banker Dawnflight Realty Brokerage
For Sale Nearby
1 Bedroom Properties 2 Bedroom Properties 3 Bedroom Properties 4+ Bedroom Properties Homes for sale in St. Thomas Homes for sale in Ilderton Homes for sale in Komoka Homes for sale in Lucan Homes for sale in Mt. Brydges Homes for sale in Belmont For sale under $300,000 For sale under $400,000 For sale under $500,000 For sale under $600,000 For sale under $700,000

