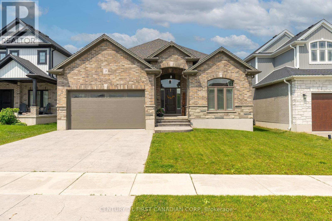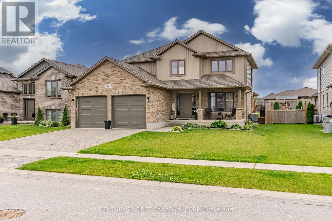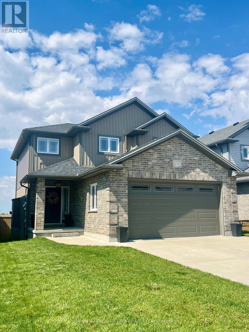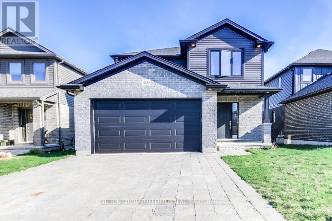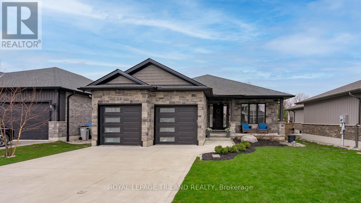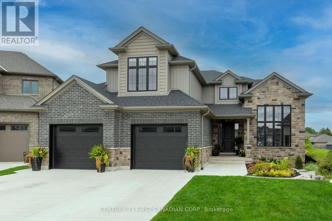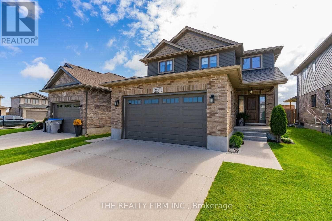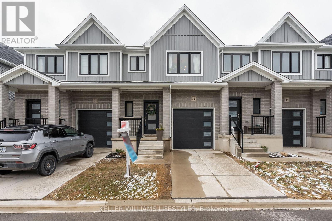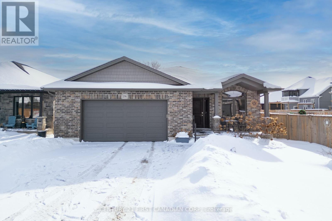

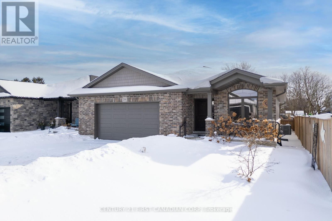
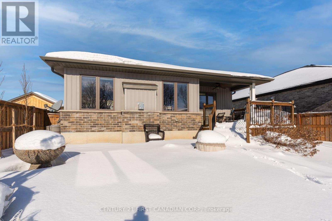
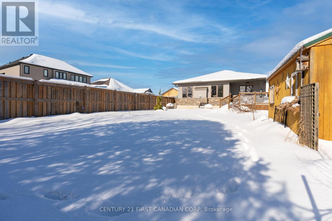
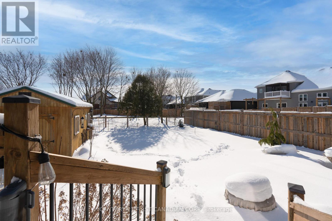
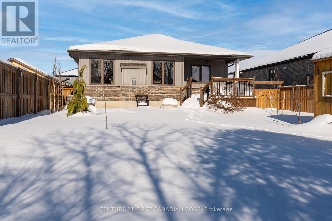
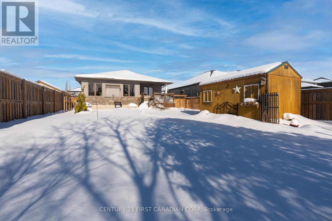
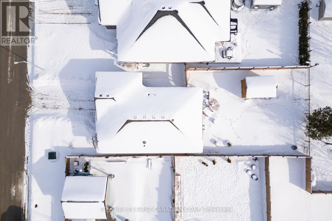
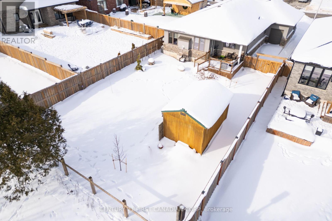
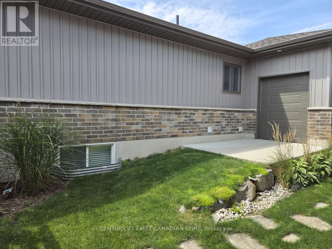
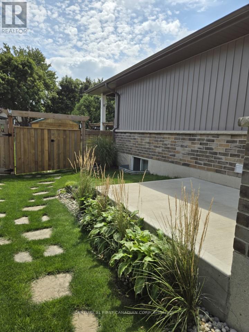
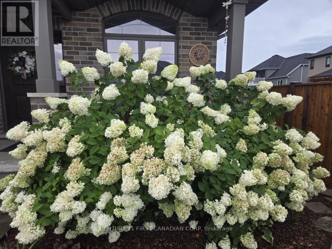
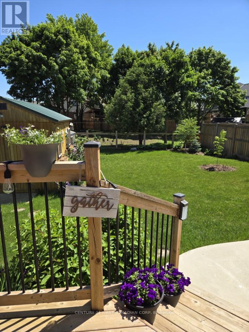
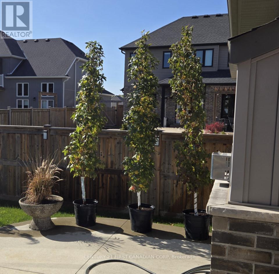
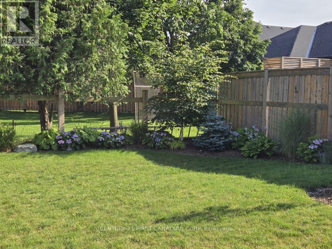
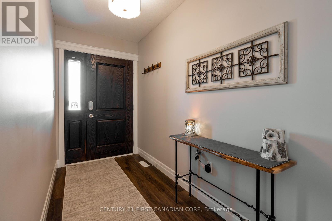
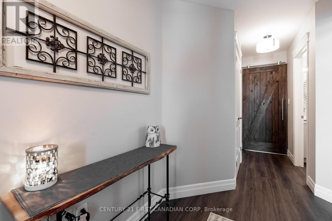
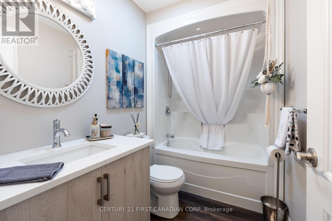
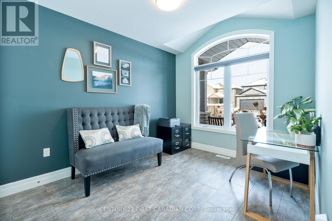
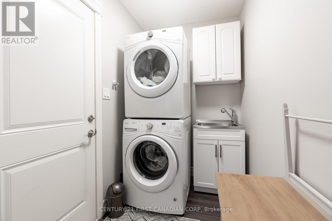
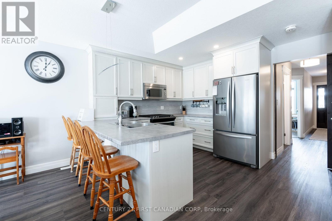
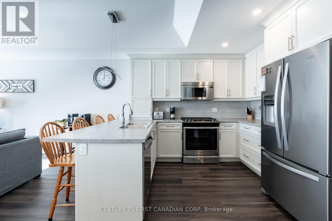
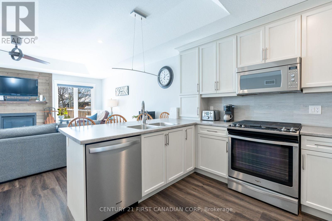
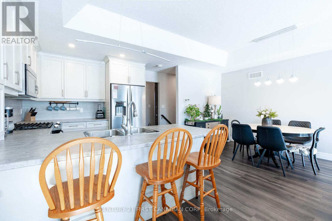
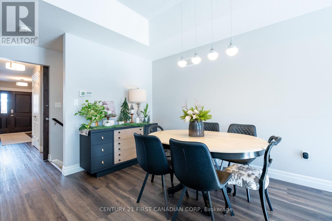
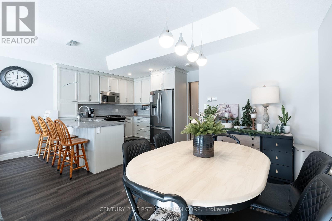
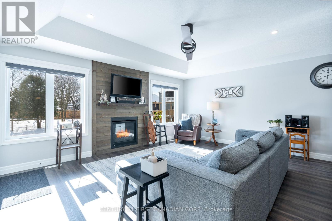

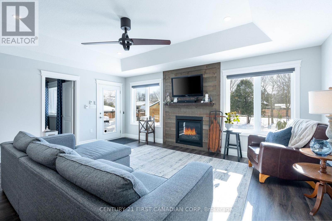
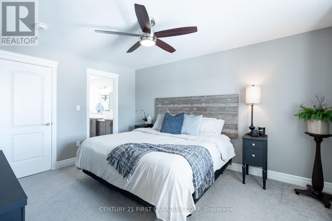
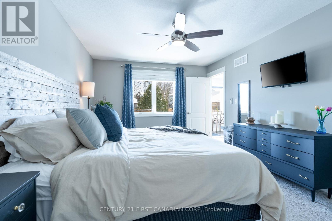
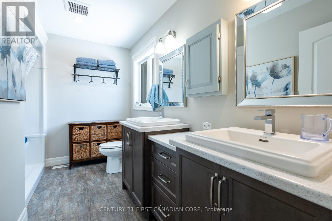
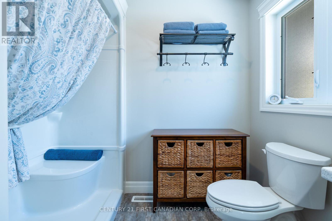
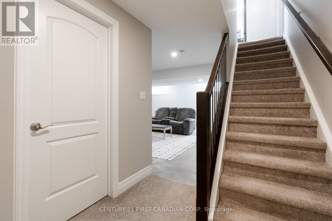
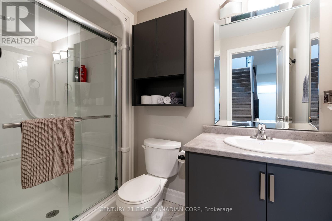
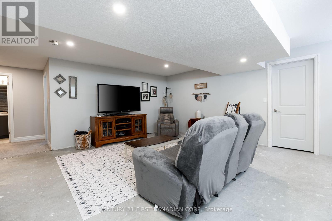

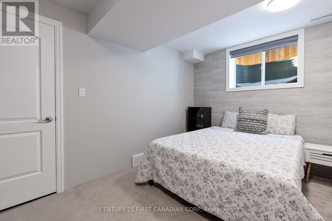
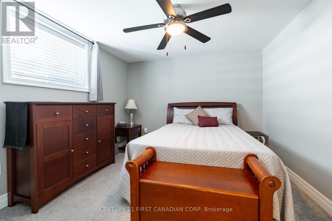
26 Hardy Court.
Lucan Biddulph (lucan), ON
Property is SOLD
4 Bedrooms
3 Bathrooms
1099 SQ/FT
1 Stories
Welcome to 26 Hardy Court, a beautifully designed bungalow in Lucan's sought-after Ridge Crossing Subdivision. Built in 2019, this home offers the perfect blend of functionality and style, making it ideal if you are looking for main-floor living or for families needing extra space with 2 extra bedrooms in the basement. Upon entering, you'll find a versatile front bedroom that can be used as a home office or den. The front hallway is complete with a sliding barn door for added privacy, perfect for those who work from home. The main hallway leads to a 4-piece bathroom with a SolarTube skylight, as well as a laundry/mudroom with garage access. The heart of the home is the bright, open-concept kitchen and living area, where large windows allow natural light to pour in. The kitchen features beautiful cabinetry, ample counter space, and a functional layout, while the cozy living room boasts a gas fireplace and patio door leading to the partially covered back deck. The primary bedroom offers a spacious retreat with a 4-piece ensuite with his-and-hers sinks and a large shower. The lower level includes two additional bedrooms, a large 3-piece bathroom, and a spacious rec room that just needs a few final touches to make it your own. There is ample storage space throughout the entire basement. The attached 2.5-car garage features a convenient rear garage door for backyard access, making storage for lawn equipment a breeze. The laneway has been widened the full width of the garage which allows you to have 6 cars parked between the laneway and garage. You can step outside to the fully fenced backyard through the double-wide fence gate that provides additional access. The meticulously landscaped yard is truly a summer oasis, featuring mature trees including Chanticleer Pear Trees, Slender Sweet Gums, and a variety of beautiful Hydrangeas. There is also a concrete patio off of the back deck that is the full width of the house plus a 10 x 16' garden shed with hydro. (id:57519)
Listing # : X11950357
City : Lucan Biddulph (lucan)
Approximate Age : 6-15 years
Property Taxes : $3,724 for 2024
Property Type : Single Family
Style : Bungalow House
Title : Freehold
Basement : N/A (Partially finished)
Parking : Attached Garage
Lot Area : 49.3 x 136.1 FT
Heating/Cooling : Forced air Natural gas / Central air conditioning
Days on Market : 134 days
26 Hardy Court. Lucan Biddulph (lucan), ON
Property is SOLD
Welcome to 26 Hardy Court, a beautifully designed bungalow in Lucan's sought-after Ridge Crossing Subdivision. Built in 2019, this home offers the perfect blend of functionality and style, making it ideal if you are looking for main-floor living or for families needing extra space with 2 extra bedrooms in the basement. Upon entering, you'll find a ...
Listed by Century 21 First Canadian Corp
For Sale Nearby
1 Bedroom Properties 2 Bedroom Properties 3 Bedroom Properties 4+ Bedroom Properties Homes for sale in St. Thomas Homes for sale in Ilderton Homes for sale in Komoka Homes for sale in Lucan Homes for sale in Mt. Brydges Homes for sale in Belmont For sale under $300,000 For sale under $400,000 For sale under $500,000 For sale under $600,000 For sale under $700,000
