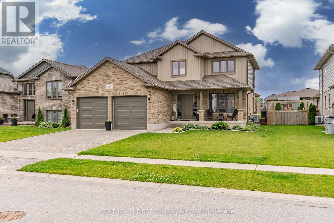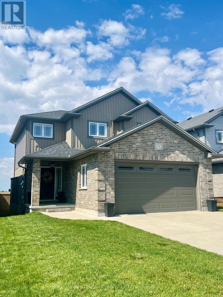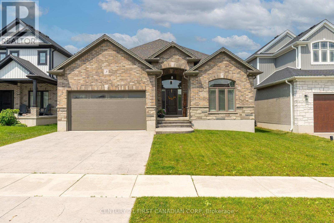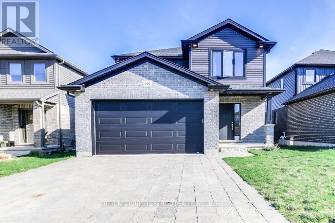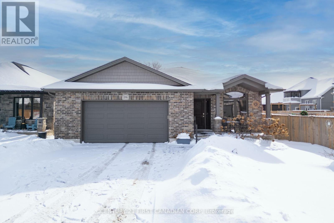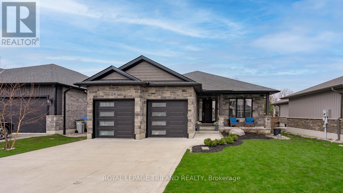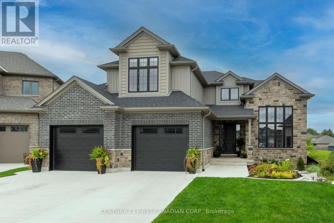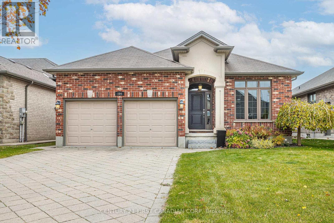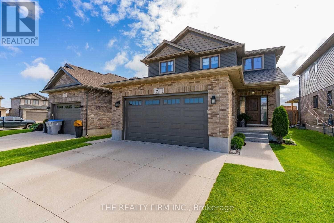

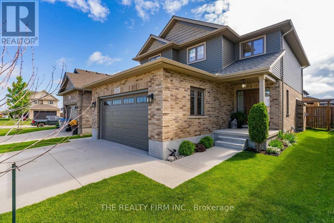
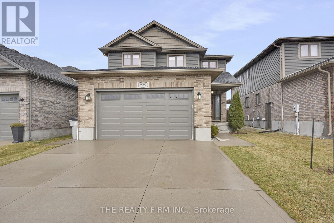
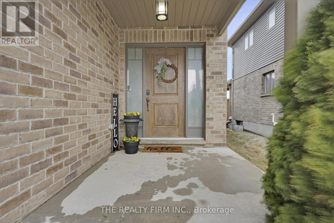
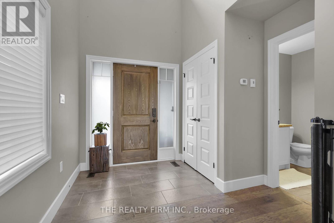
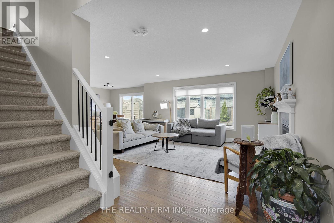
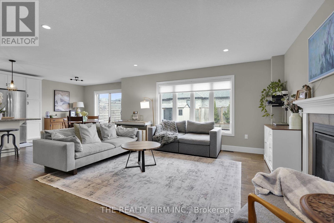
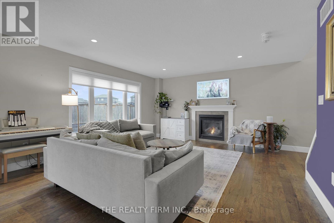
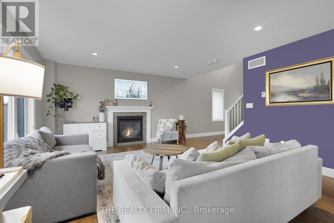
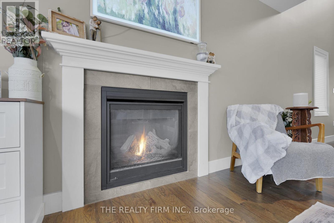
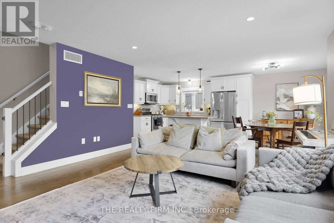
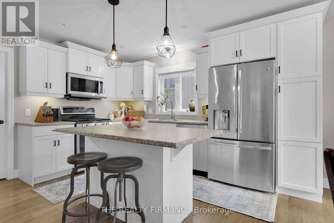
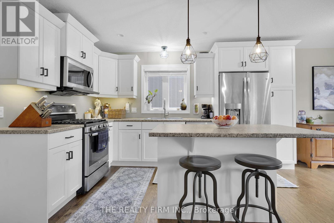
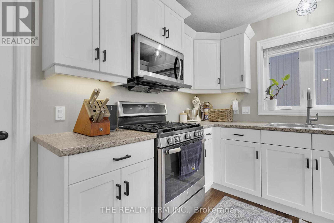
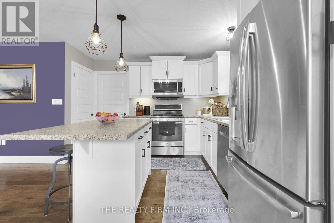
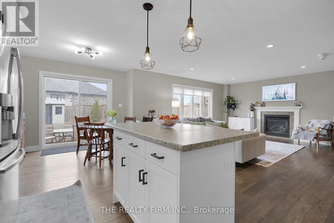
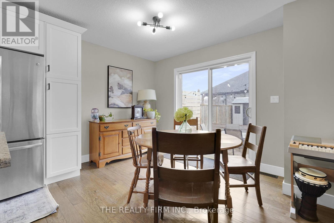
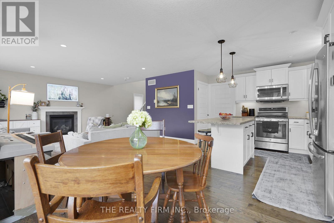
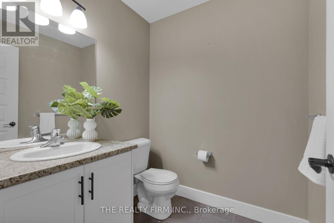
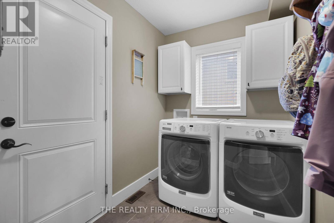
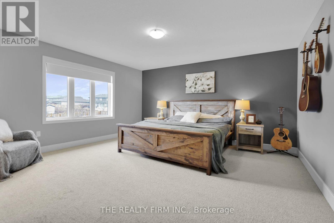
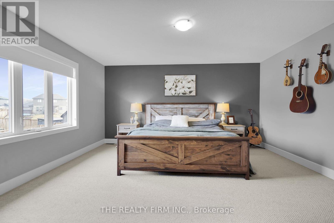
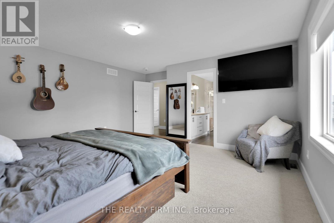
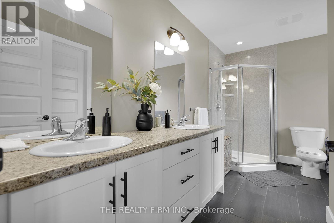
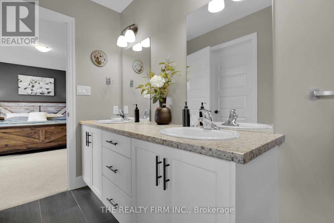
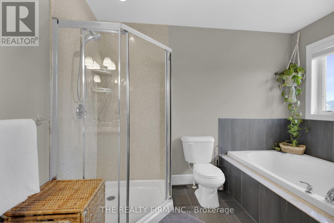
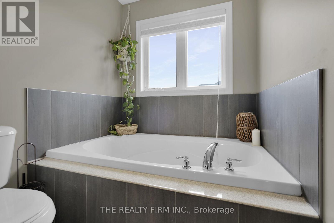
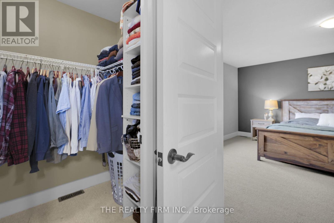
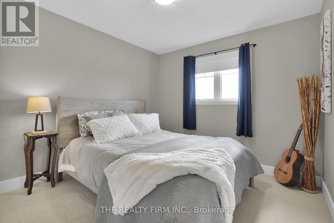
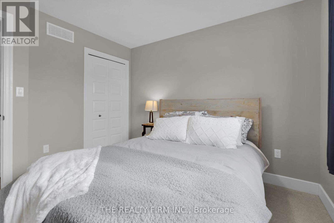
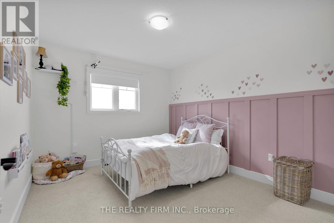
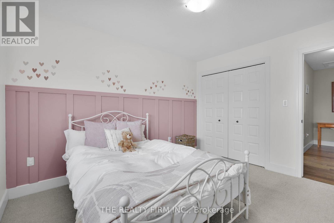
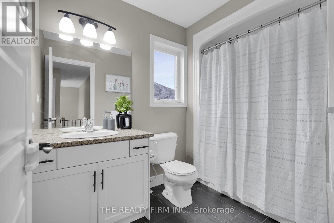
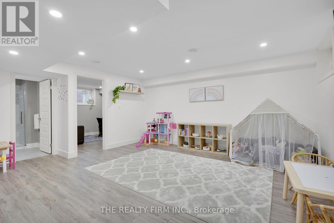
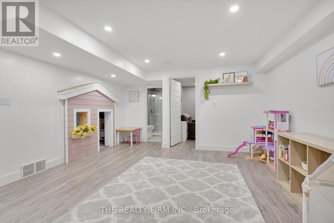
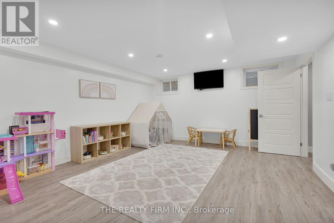
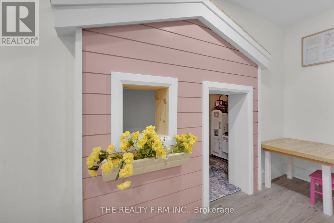
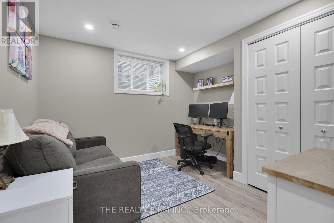
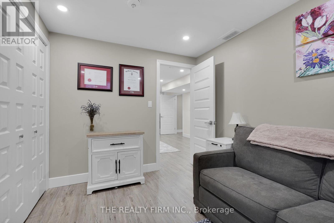
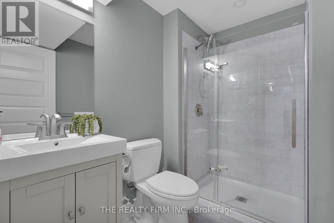
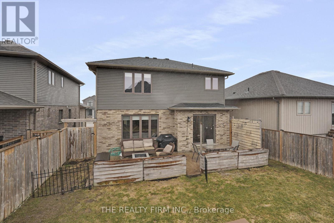
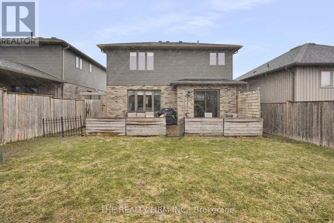
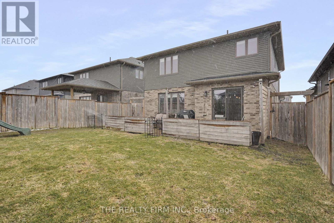
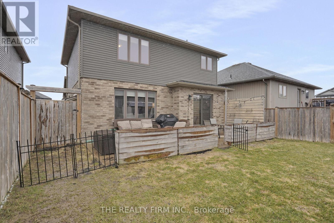
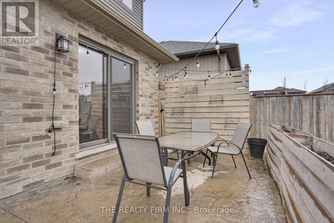
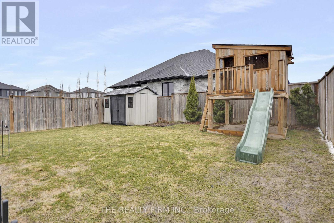
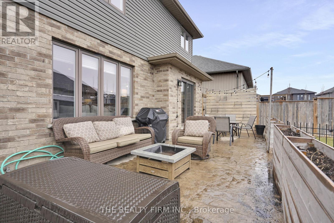

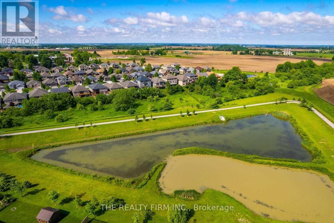
239 Campanale Way.
Lucan Biddulph (lucan), ON
Property is SOLD
4 Bedrooms
3 + 1 Bathrooms
2000 SQ/FT
2 Stories
Welcome to 239 Campanale Way, nestled in the desirable Ridge Crossing subdivision and just a short walk from Wilberforce Public School, parks, and local amenities. This stunning 'Madison' model by Vander Molen Homes features a grand two-story foyer, an open-concept kitchen and living area with a cozy gas fireplace, a spacious main-floor laundry, and a generous 2-piece bath. Upstairs, you'll find a luxurious primary suite with a 5-piece ensuite and walk-in closet, two additional bedrooms, a stylish 4-piece main bath, and elegant engineered hardwood flooring throughout the hallway. With 2,487 square feet of finished living space, this home is perfect for young families, and is ideally located near local schools, the community center/local arena, local daycare facilities, offering endless recreational opportunities for kids and parents alike. With nearby parks, walking paths, and convenient access to Foodland, the LCBO, and much more, this vibrant neighbourhood provides the perfect blend of comfort, convenience, and community. (id:57519)
Listing # : X12034472
City : Lucan Biddulph (lucan)
Approximate Age : 6-15 years
Property Taxes : $3,587 for 2024
Property Type : Single Family
Title : Freehold
Basement : N/A (Finished)
Lot Area : 39.5 x 117.8 FT ; none
Heating/Cooling : Forced air Natural gas / Central air conditioning
Days on Market : 85 days
239 Campanale Way. Lucan Biddulph (lucan), ON
Property is SOLD
Welcome to 239 Campanale Way, nestled in the desirable Ridge Crossing subdivision and just a short walk from Wilberforce Public School, parks, and local amenities. This stunning 'Madison' model by Vander Molen Homes features a grand two-story foyer, an open-concept kitchen and living area with a cozy gas fireplace, a spacious main-floor laundry, ...
Listed by The Realty Firm Inc.
For Sale Nearby
1 Bedroom Properties 2 Bedroom Properties 3 Bedroom Properties 4+ Bedroom Properties Homes for sale in St. Thomas Homes for sale in Ilderton Homes for sale in Komoka Homes for sale in Lucan Homes for sale in Mt. Brydges Homes for sale in Belmont For sale under $300,000 For sale under $400,000 For sale under $500,000 For sale under $600,000 For sale under $700,000
