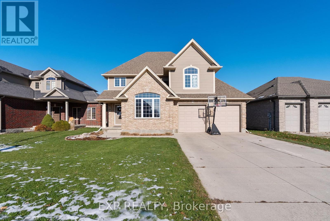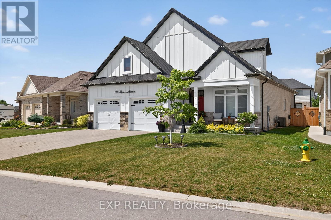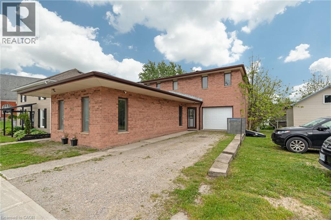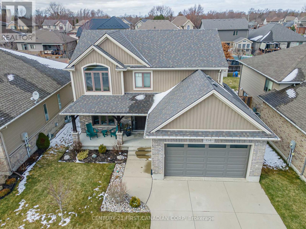

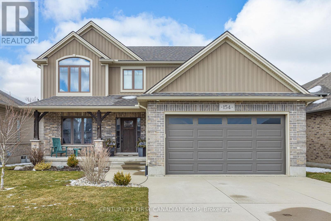
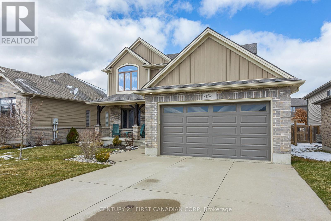
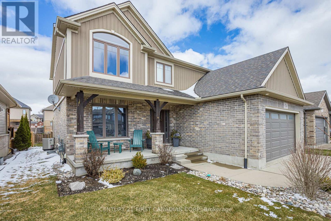
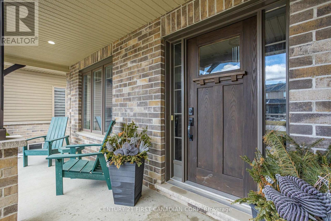
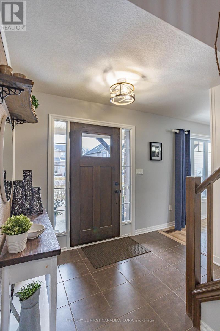
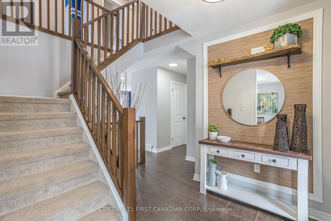
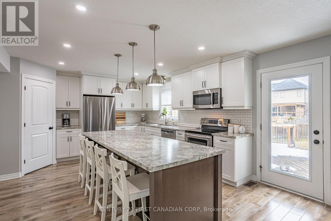
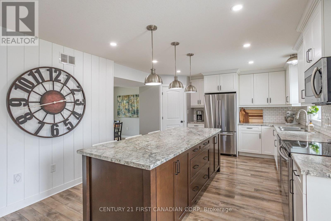
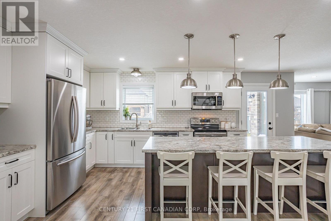
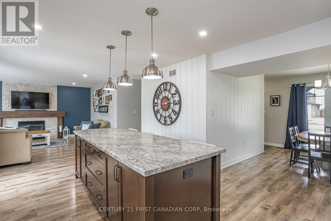

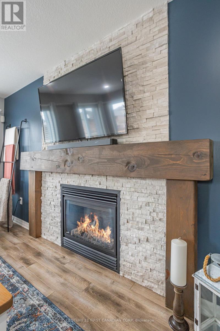
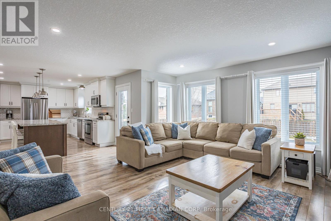
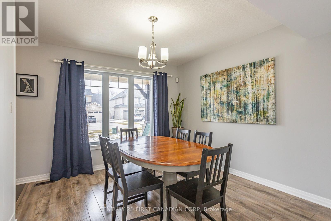
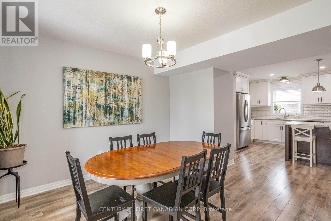
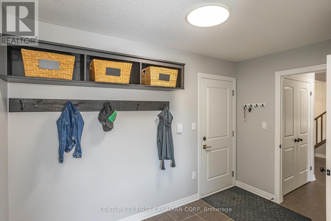
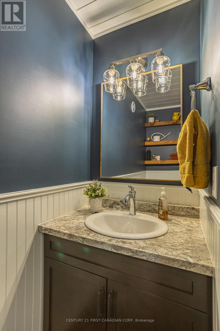
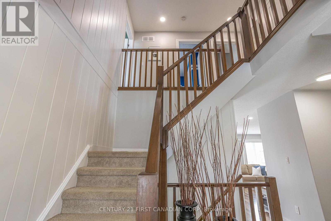

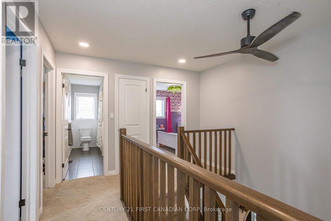
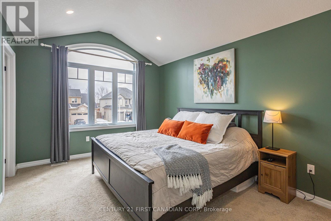
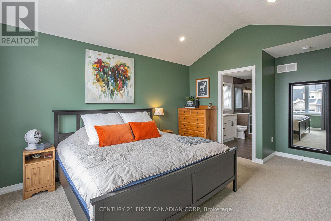
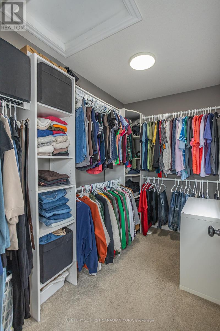
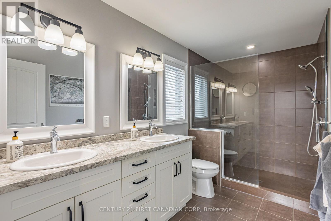
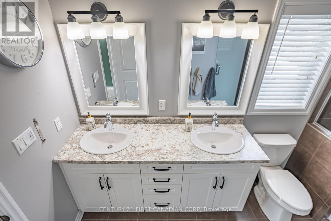

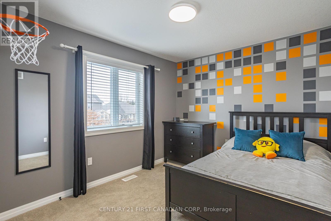
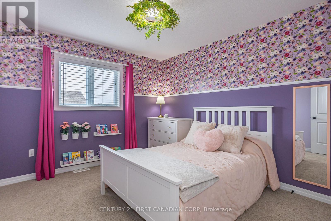
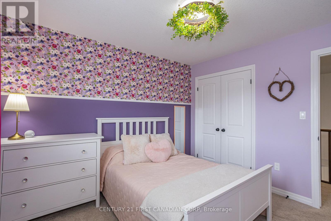
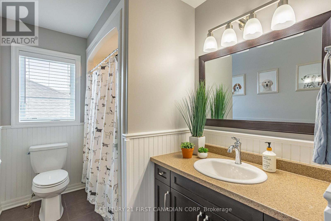
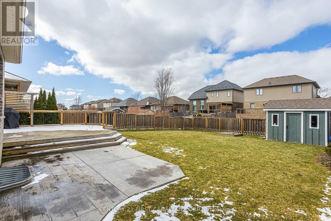
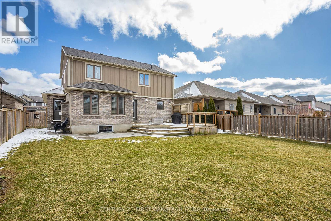

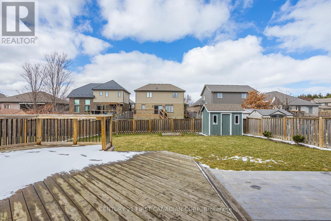
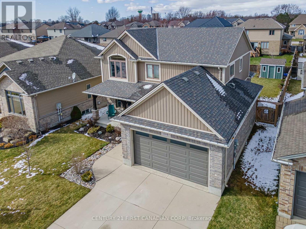
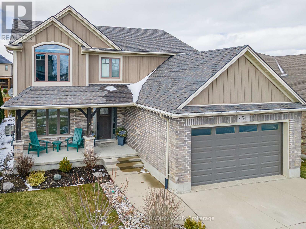
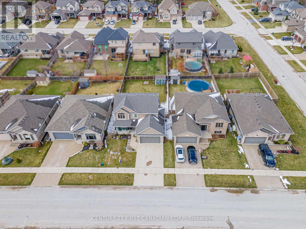
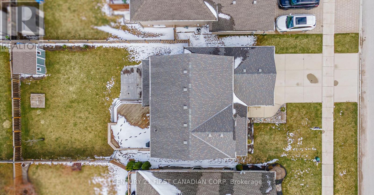
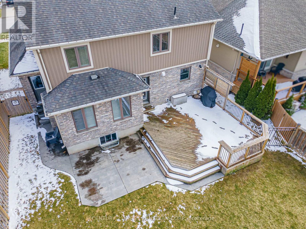
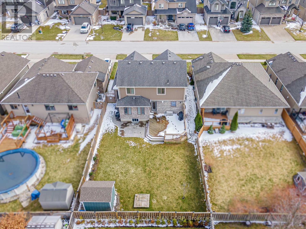
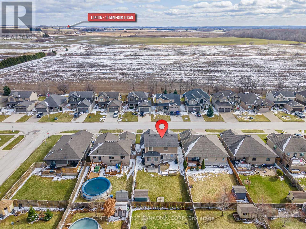

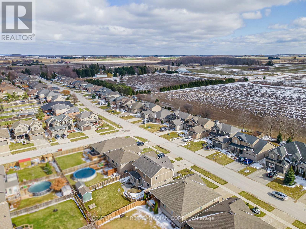
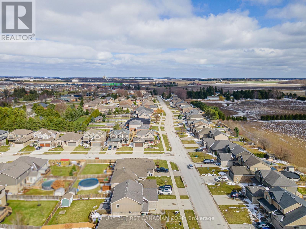
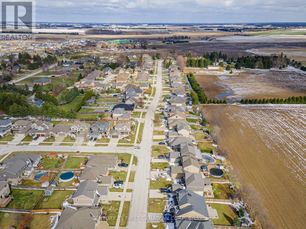
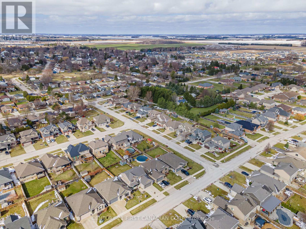
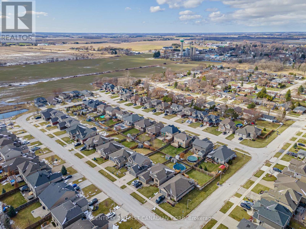
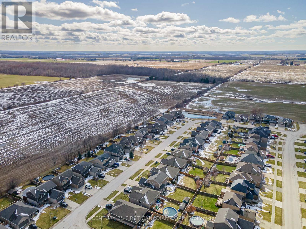
154 Watson Street.
Lucan Biddulph (lucan), ON
$759,900
4 Bedrooms
2 + 1 Bathrooms
1999.983 - 2499 SQ/FT
2 Stories
Welcome to the charming town of Lucan, a vibrant and growing community offering all the amenities you could need while being just 15 minutes from London and 25 minutes from the shores of Lake Huron. This beautiful home, built by Colden Homes, showcases the popular Morrison Plan and delivers an efficient, comfortable layout. As you step through the front door, you are greeted by a spacious foyer, leading into a serene and welcoming atmosphere. The large dining room flows seamlessly into the expansive kitchen, featuring newer stainless steel appliances, custom-built pantry, subway tile backsplash, and elegant white shaker cabinets. A massive island anchors the space, creating a perfect spot for entertaining family and friends. The light-filled living area centers around a striking floor-to-ceiling stone fireplace, complemented by a rustic wood mantel that adds warmth and charm. The main floor also offers a conveniently updated 2-piece bathroom, a sizable mudroom with direct entry from the double car garage, and a rear door leading to the backyard-ideal for your furry friends to roam freely. Heading upstairs, you'll find a beautiful accent wall that extends from the first floor to the second, adding visual interest to the space. A generous landing leads to four well-sized bedrooms, including a spacious primary suite featuring vaulted ceilings, a large picture window, walk-in closet, and a luxurious ensuite with double sinks and a glass shower. An additional 4-piece bathroom serves the other bedrooms. The unfinished basement presents excellent potential for future development with a rough-in for a bathroom and large egress windows. The fully fenced backyard is perfect for outdoor living, offering an expansive deck, stamped concrete pad, and a shed for extra storage. Located just steps from Elm Park, with a splash pad, and close to the new grocery store, shopping center, and Wilberforce Public School, this home offers exceptional value and an unbeatable location! (id:57519)
Listing # : X12048119
City : Lucan Biddulph (lucan)
Property Taxes : $4,123 for 2025
Property Type : Single Family
Title : Freehold
Basement : N/A (Unfinished)
Lot Area : 50 x 126.1 FT
Heating/Cooling : Forced air Natural gas / Central air conditioning, Air exchanger
Days on Market : 313 days
154 Watson Street. Lucan Biddulph (lucan), ON
$759,900
photo_library More Photos
Welcome to the charming town of Lucan, a vibrant and growing community offering all the amenities you could need while being just 15 minutes from London and 25 minutes from the shores of Lake Huron. This beautiful home, built by Colden Homes, showcases the popular Morrison Plan and delivers an efficient, comfortable layout. As you step through the ...
Listed by Century 21 First Canadian Corp
For Sale Nearby
Recently SOLD
1 Bedroom Properties 2 Bedroom Properties 3 Bedroom Properties 4+ Bedroom Properties Homes for sale in St. Thomas Homes for sale in Ilderton Homes for sale in Komoka Homes for sale in Lucan Homes for sale in Mt. Brydges Homes for sale in Belmont For sale under $300,000 For sale under $400,000 For sale under $500,000 For sale under $600,000 For sale under $700,000
