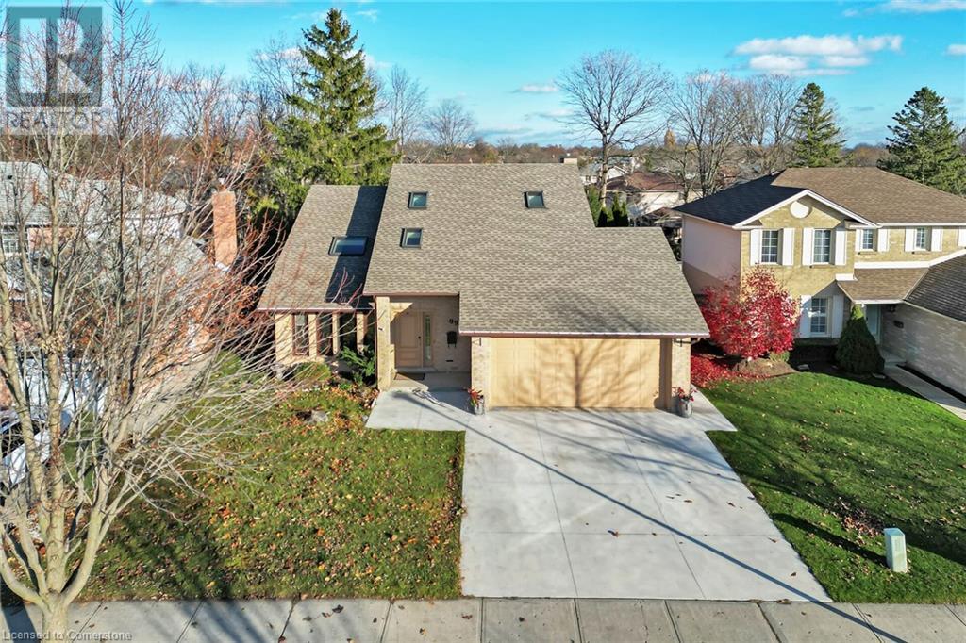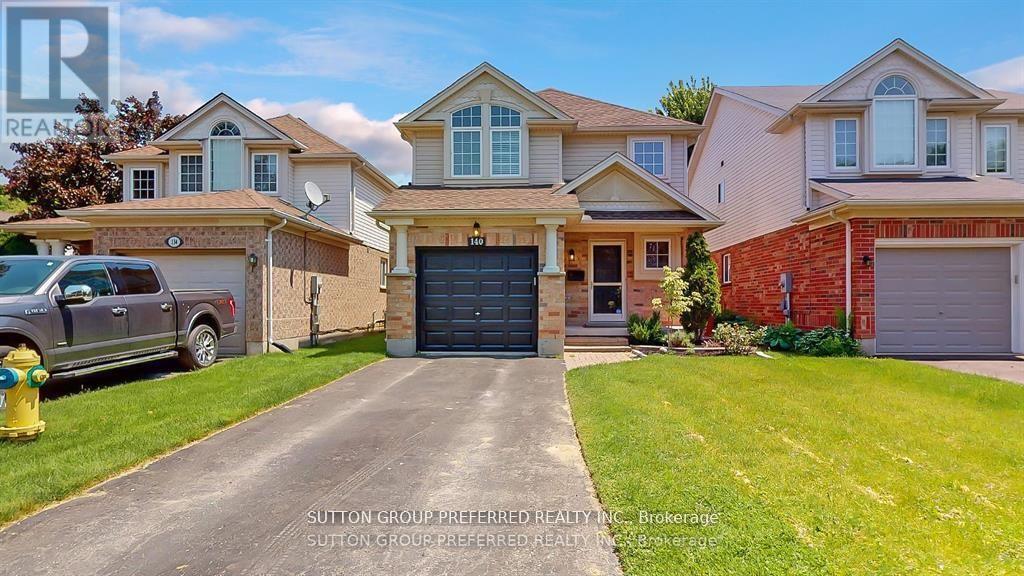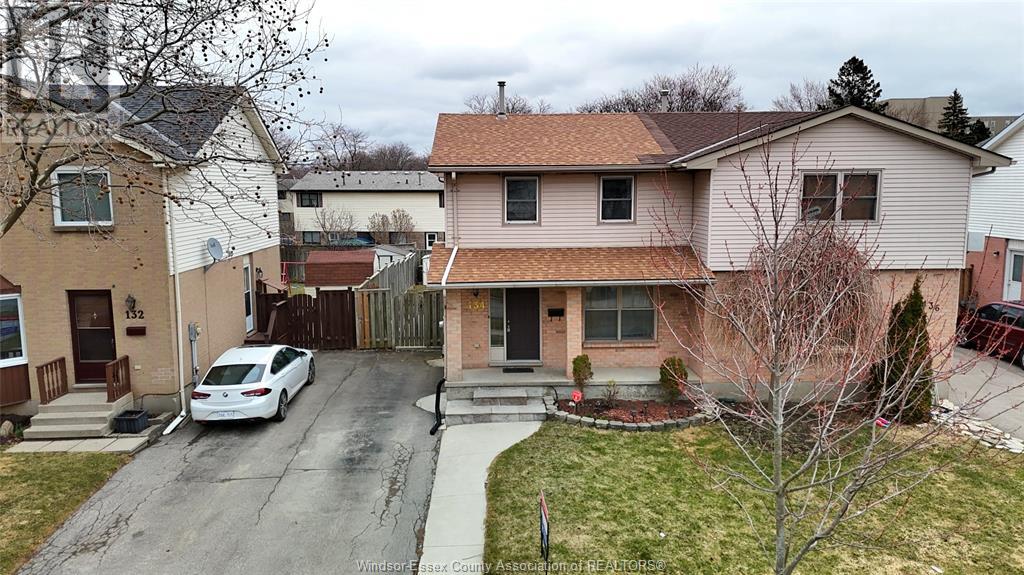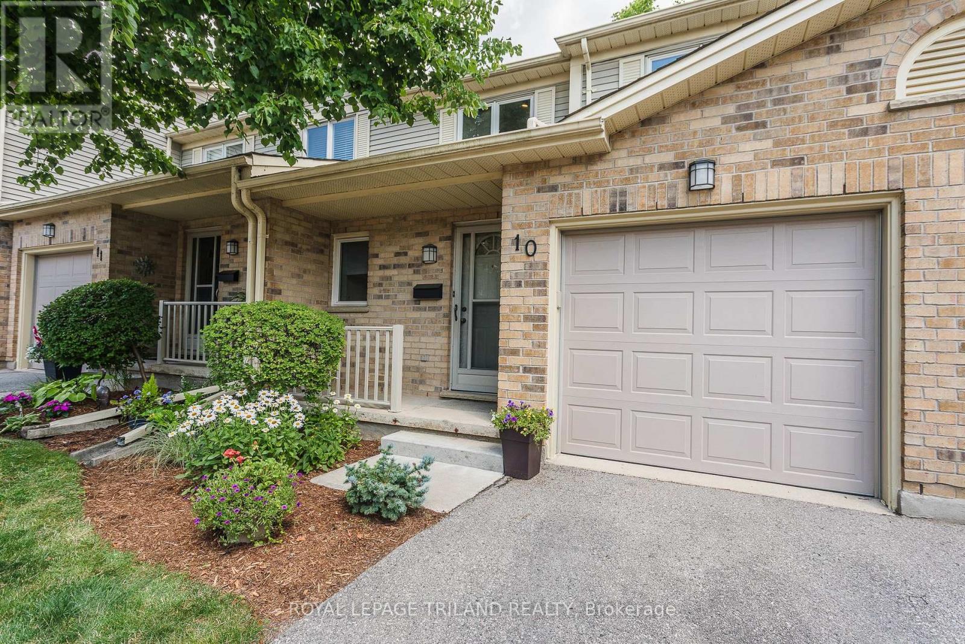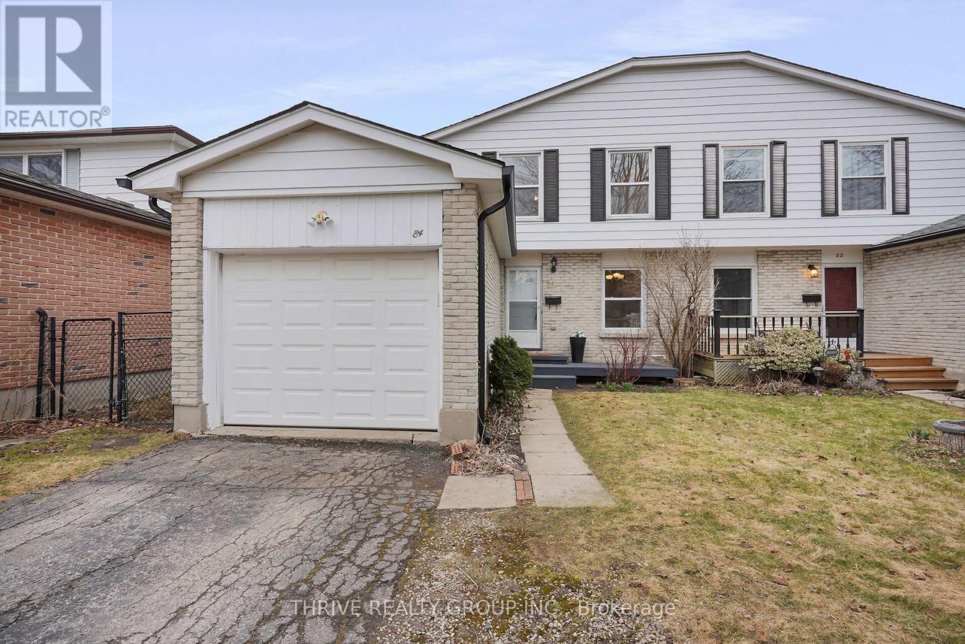














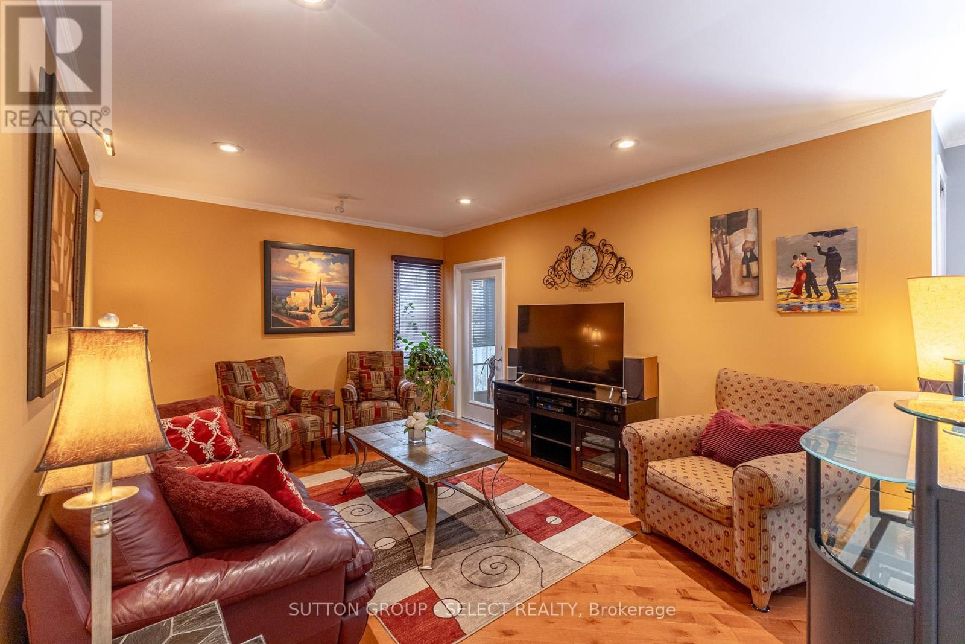


























991 Country Club Crescent.
London, ON
Property is SOLD
4 Bedrooms
2 + 1 Bathrooms
1999 SQ/FT
2 Stories
Sold Conditionally Stunning 2-story, 4 BEDROOM, 2.5 bath home, offering 2,764 sq ft of finished living space. Perfectly situated on a quiet crescent, centrally located close to Highland Golf and Country Club and 10mins from Hwy 401. Boasting a 155' deep lot with your own backyard oasis, including custom built pergola/deck, gorgeous large 3 season sunroom (new 2022), 2 artificial palm trees. Backyard lighting in patio stones, along fences and up-lit shrubs/trees, all remote controlled. Entire property professionally landscaped and maintained. Illuminated, heated, SALT WATER POOL with all included equipment stores in a custom-built pool shed. The pristine, updated open concept interior is tastefully decorated, clearly demonstrated pride of ownership. Updated custom kitchen, family room, living room, dining room, crown molding, powder room all on main floor. Three of 4 bedrooms have custom-designed closet treatments for maximum functionality with a one bedroom currently used as an office, another as a workout room. Primary bedroom enjoys a 3-pc ensuite bath and walk-in closet. Comfort height quartz countertops throughout (2019). Double sinks/mirrors in second floor main bathroom. Professional finished basement features large rec room, central vac storage, pantry, large office space, sump pump and a multitude of custom closets. Other highlights include double asphalt driveway (new 2024), new roof (2024), soffits, fascia and eavestroughs (2023), newer garage doors (2022), and alarm system. Sale includes bookcase and 2 refrigerators in basement, oversized patio table with 8 chairs on pergola and artificial palm trees. (id:57519)
Listing # : X11937125
City : London
Approximate Age : 31-50 years
Property Taxes : $5,522 for 2024
Property Type : Single Family
Title : Freehold
Basement : N/A (Finished)
Parking : Garage
Lot Area : 55 x 155.3 FT ; 55.4X150.34X55.15X155.68' | under
Heating/Cooling : Forced air Natural gas / Central air conditioning
Days on Market : 96 days
Sold Prices in the Last 6 Months
991 Country Club Crescent. London, ON
Property is SOLD
Sold Conditionally Stunning 2-story, 4 BEDROOM, 2.5 bath home, offering 2,764 sq ft of finished living space. Perfectly situated on a quiet crescent, centrally located close to Highland Golf and Country Club and 10mins from Hwy 401. Boasting a 155' deep lot with your own backyard oasis, including custom built pergola/deck, gorgeous large 3 ...
Listed by Sutton Group - Select Realty
Sold Prices in the Last 6 Months
For Sale Nearby
1 Bedroom Properties 2 Bedroom Properties 3 Bedroom Properties 4+ Bedroom Properties Homes for sale in St. Thomas Homes for sale in Ilderton Homes for sale in Komoka Homes for sale in Lucan Homes for sale in Mt. Brydges Homes for sale in Belmont For sale under $300,000 For sale under $400,000 For sale under $500,000 For sale under $600,000 For sale under $700,000
