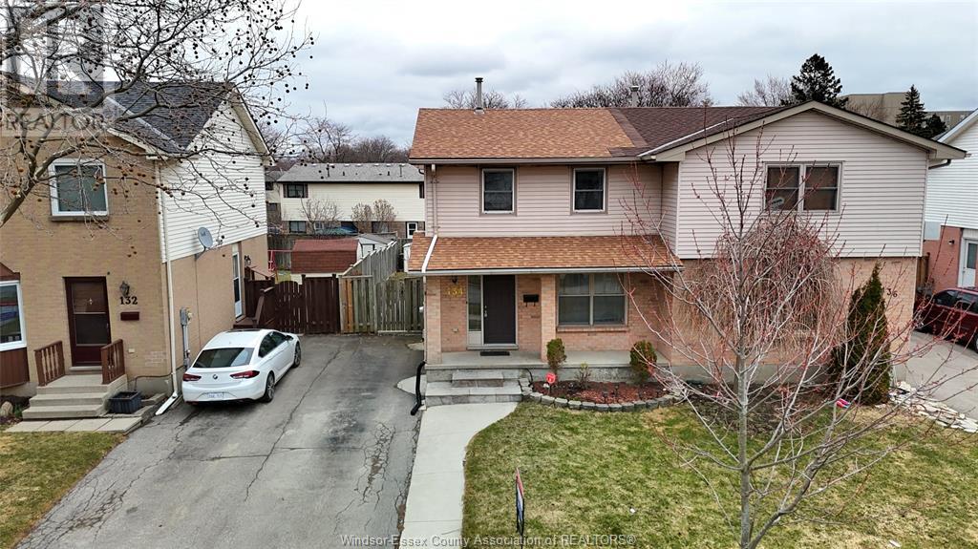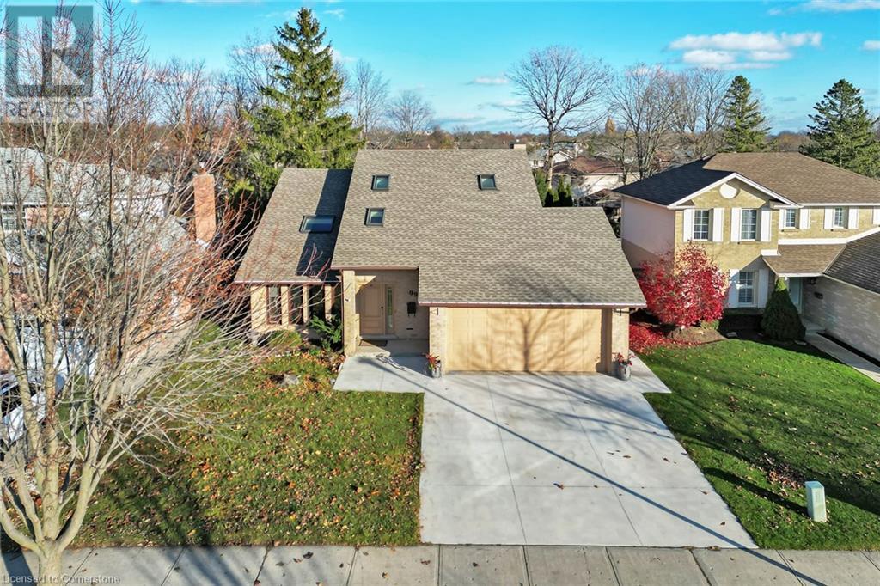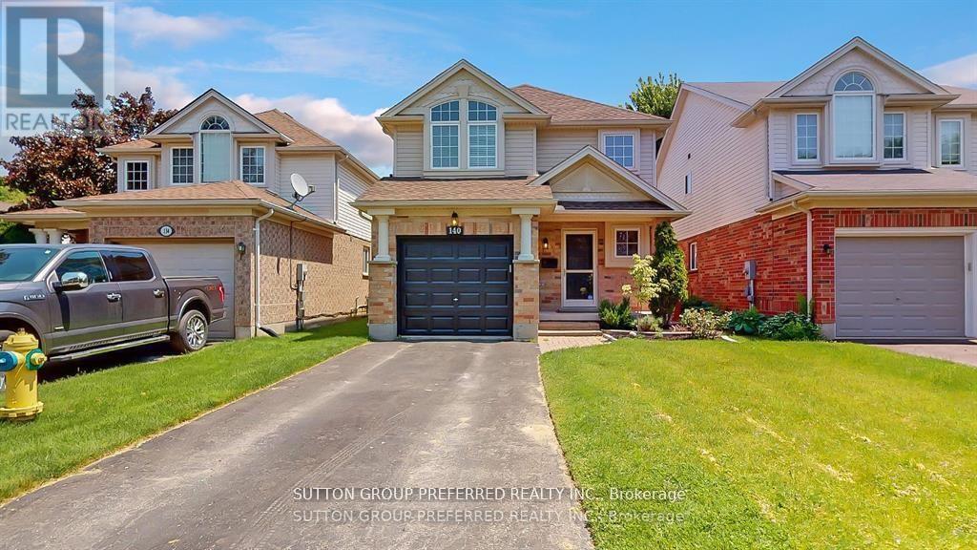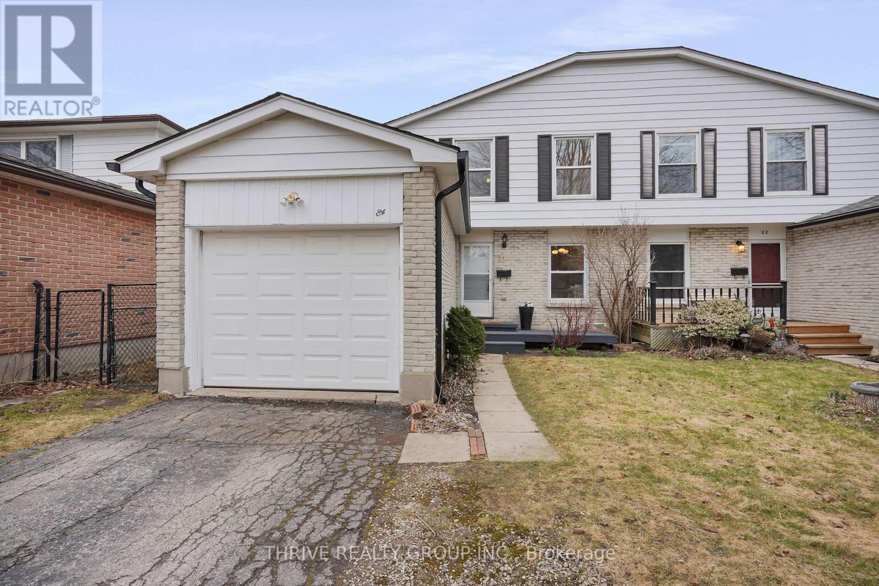








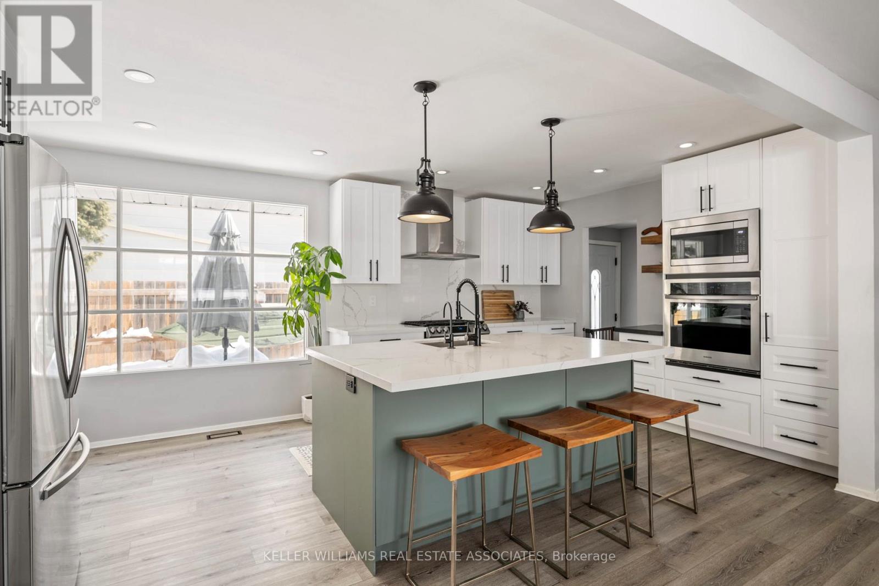

















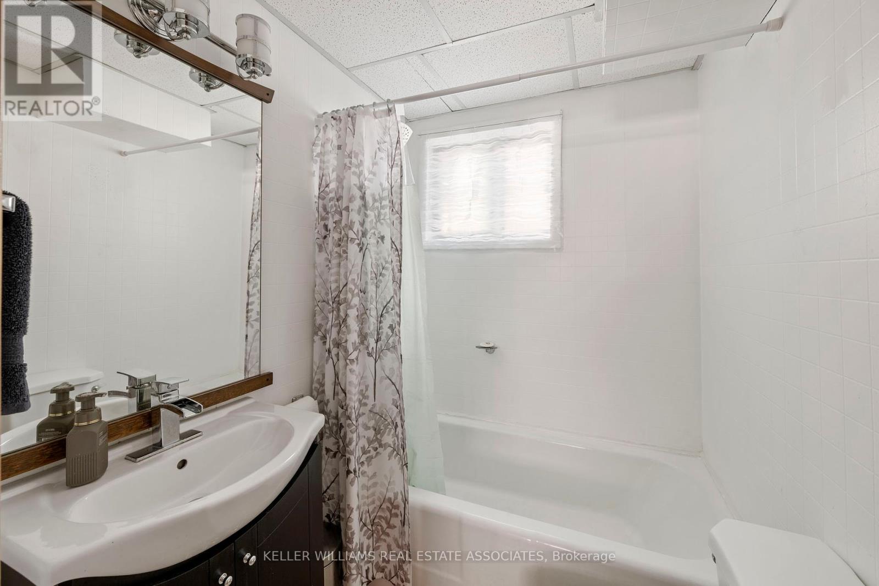
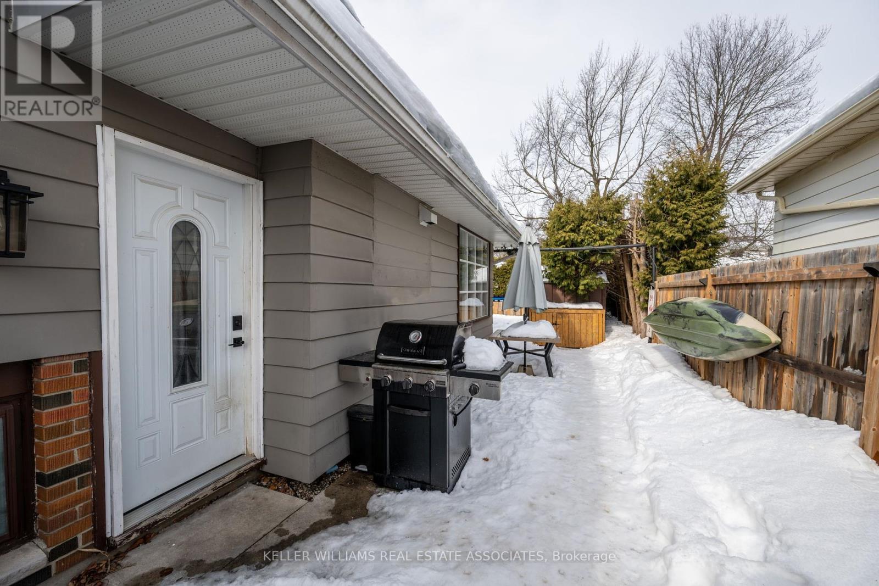






370 Ferndale Avenue.
London, ON
Property is SOLD
3 Bedrooms
2 Bathrooms
0 SQ/FT
Stories
**Front door & Driveway faces Hampstead Rd. Welcome To 370 Ferndale Avenue, A Stunning 4-Level Side Split Nestled On A Premium Corner Lot In The Highly Sought-After South Q Community Of London, Ontario. This Beautifully Renovated Home Boasts Designer Finishes Throughout, Offering Both Style And Functionality. The Expansive Side Yard Features A Newly Paved Asphalt Driveway And A Gorgeous Inground Pool, Creating A True Backyard Oasis Perfect For Entertaining. Inside, The Main Level Welcomes You With Wide-Plank Flooring, Pot Lights, And A Bright, Airy Living Room. A Large Bay Window Floods The Space With Natural Light, While A Wood Feature Wall And Brick Wood-Burning Fireplace Add Warmth And Character. The Custom-Designed Open-Concept Kitchen Is A Chefs Dream, Showcasing A Large Centre Island With Quartz Countertops, Built-In Stainless Steel Appliances, And Custom Cabinet Organizers For Maximum Efficiency. The Second Level Offers Three Well-Appointed Bedrooms And A Beautifully Kept 4-Piece Bathroom. The Lower Level Expands The Living Space With A Spacious Recreation Room, Above-Grade Windows, And An Included Pool Table, A 4pc Washroom & Two Additional Rooms Provide Ample Storage Or The Potential For Even More Living Space. Meticulously Maintained And Move-In Ready, This Home Shows True Pride Of Ownership. Ideally Located Near Parks, Schools, Shopping, And More, With Easy Access To Highway 401 For A Quick Commute, This Is An Opportunity You Dont Want To Miss. Schedule Your Viewing Today! (id:57519)
Listing # : X11990904
City : London
Approximate Age : 51-99 years
Property Taxes : $3,618 for 2024
Property Type : Single Family
Title : Freehold
Basement : N/A (Finished)
Parking : No Garage
Lot Area : 50 x 120 FT | under 1/2 acre
Heating/Cooling : Forced air Natural gas / Central air conditioning
Days on Market : 60 days
Sold Prices in the Last 6 Months
370 Ferndale Avenue. London, ON
Property is SOLD
**Front door & Driveway faces Hampstead Rd. Welcome To 370 Ferndale Avenue, A Stunning 4-Level Side Split Nestled On A Premium Corner Lot In The Highly Sought-After South Q Community Of London, Ontario. This Beautifully Renovated Home Boasts Designer Finishes Throughout, Offering Both Style And Functionality. The Expansive Side Yard Features A ...
Listed by Keller Williams Real Estate Associates
Sold Prices in the Last 6 Months
For Sale Nearby
1 Bedroom Properties 2 Bedroom Properties 3 Bedroom Properties 4+ Bedroom Properties Homes for sale in St. Thomas Homes for sale in Ilderton Homes for sale in Komoka Homes for sale in Lucan Homes for sale in Mt. Brydges Homes for sale in Belmont For sale under $300,000 For sale under $400,000 For sale under $500,000 For sale under $600,000 For sale under $700,000
