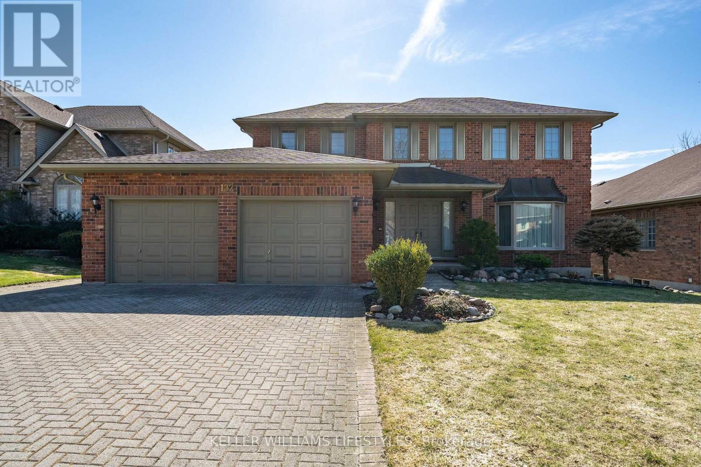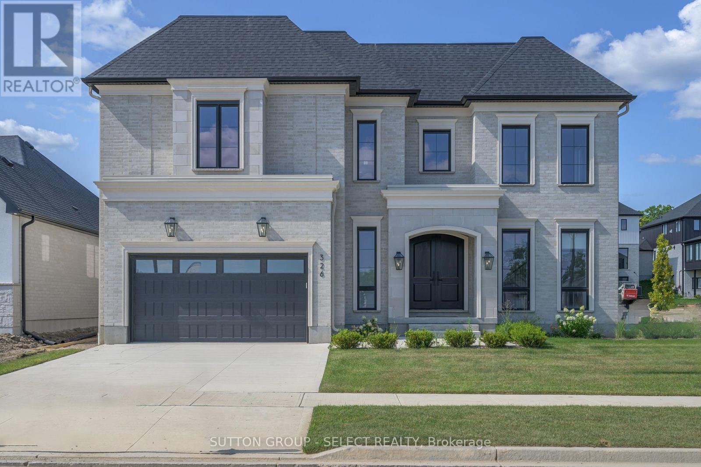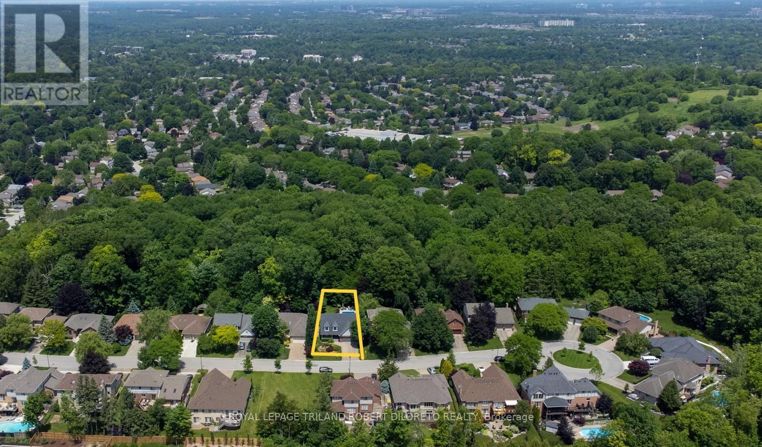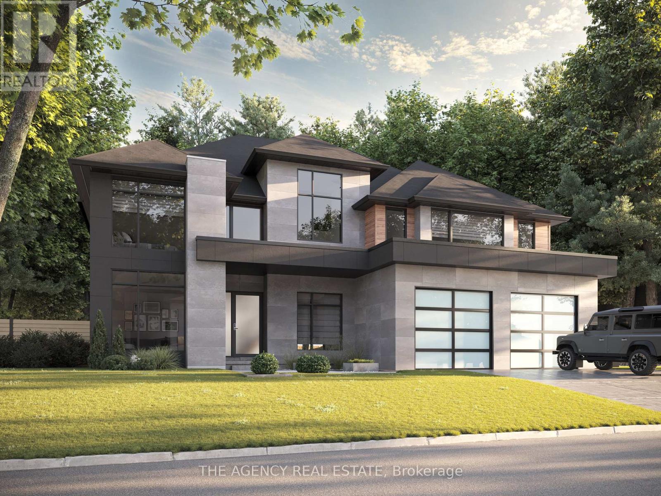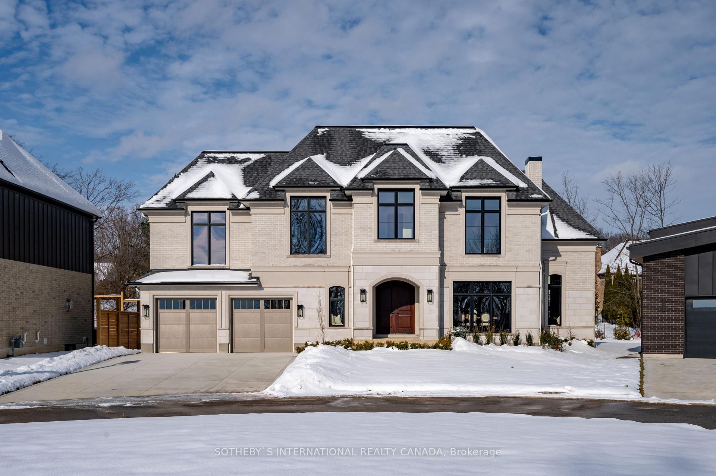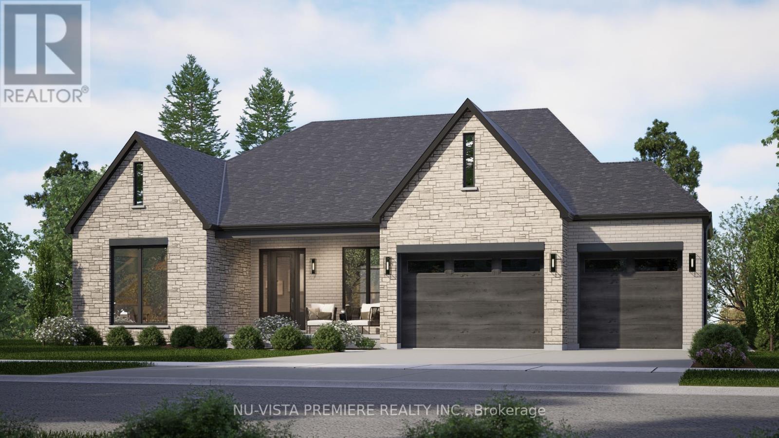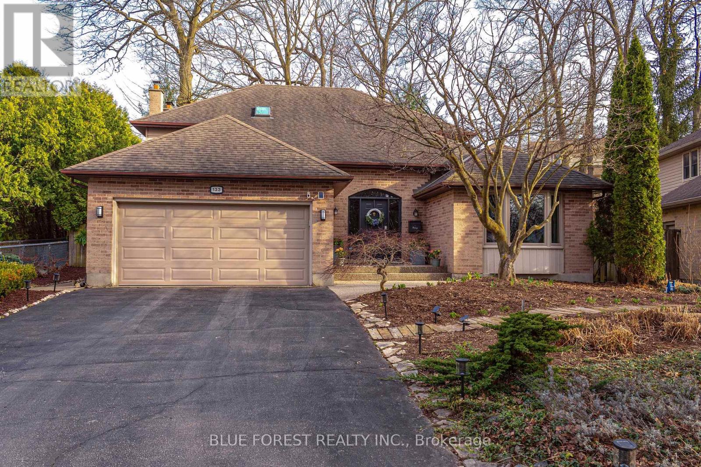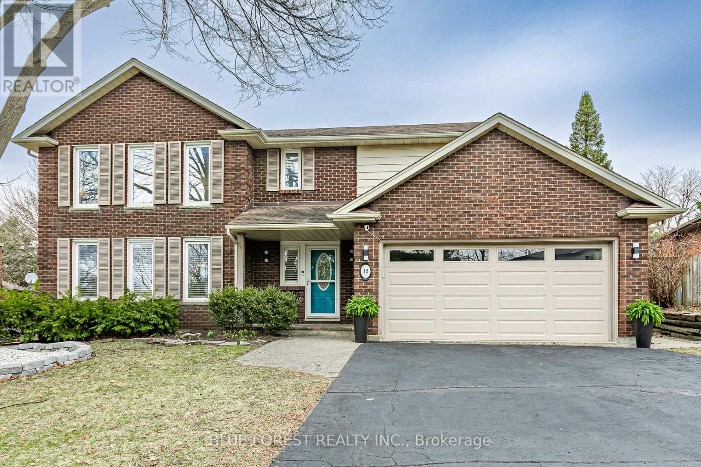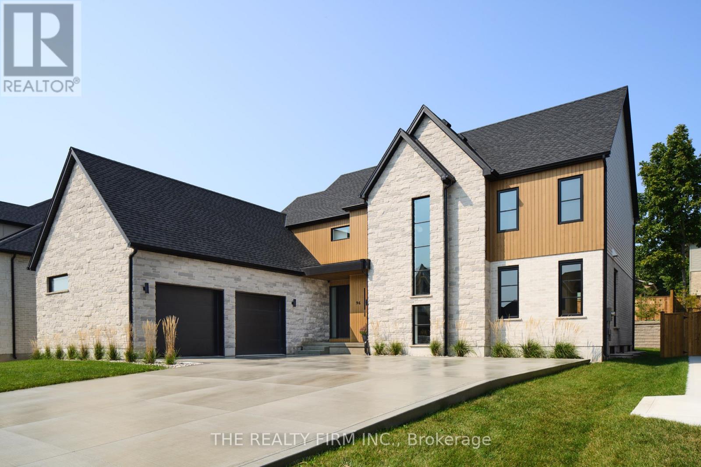

















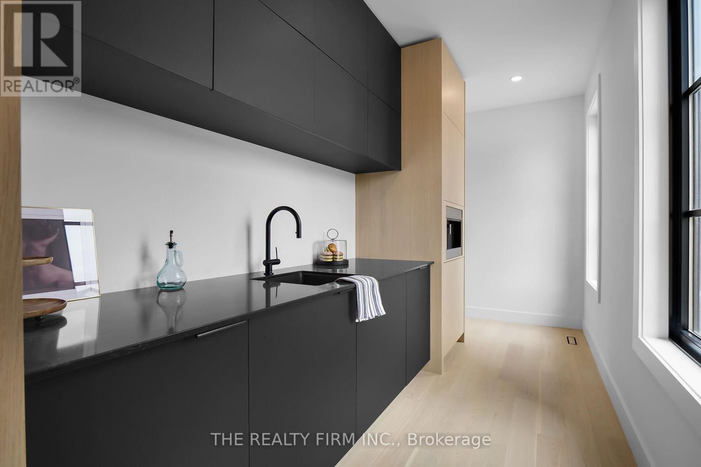

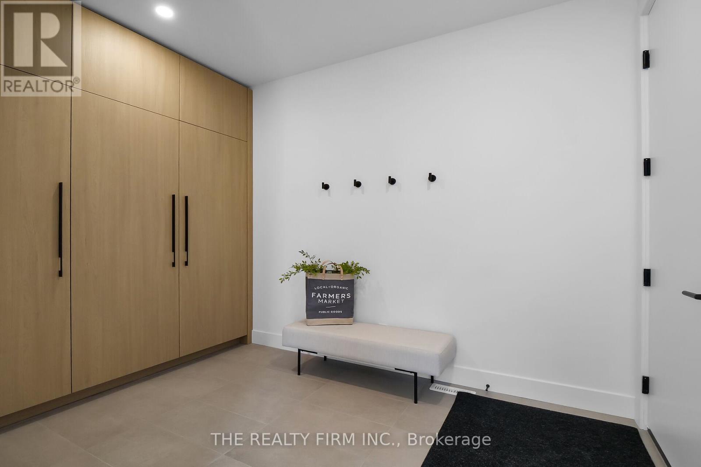




















96 Princeton Terrace.
London, ON
Property is SOLD
4 Bedrooms
3 + 1 Bathrooms
2999 SQ/FT
2 Stories
HIGH END, SPECTACULAR TURN KEY, GORGEOUS HOME AWAITS YOU. Do not miss your chance to live in the exclusive Boler Heights subdivision. This beautiful home has been built by two award winning builders - Lux Homes & Details Custom. No corner has been over looked, with no shortages in upgrades! The exterior features a Fresco Stone & Maibec Siding Facade and Strata Bricks.The black windows are a clean and modern touch to this innovative design. Walk inside to a large open concept living space, 9' ceilings throughout the main level, a limewash finishing surrounding the linear gas fireplace is a beautiful focal point in the living room. Custom built kitchen with Fisher Pakel appliances, a 10' long island and a hidden butlers pantry with a built in coffee machine & microwave plus second small sink and ample storage! The mudroom features custom built-ins with hooks to keep everything tidy and neat. Laundry is a chore no more with a fully equipped laundry room - cabinetry, counter tops, a sink with a view to the backyard and a cleaning closet! On the second level, 2 spacious bedrooms with large closets, a shared 3 piece bath and 2 linen closets. A remarkable secondary primary bedroom with its very own walk-in closet and 3 piece ensuite. The main principal bedroom exudes comfort, a large window, enormous walk-in closet and an exquisite spa worthy 5 piece ensuite. WAIT THERES MORE!... a concrete driveway, fully fenced in yard, landscaping and backyard deck are the final touches to make this place truly move in ready. Call today for more details - make this house your forever Home. (id:57519)
Listing # : X9298049
City : London
Approximate Age : New
Property Type : Single Family
Title : Freehold
Basement : N/A (Unfinished)
Parking : Attached Garage
Lot Area : 70 x 134 FT
Heating/Cooling : Forced air Natural gas / Central air conditioning
Days on Market : 251 days
96 Princeton Terrace. London, ON
Property is SOLD
HIGH END, SPECTACULAR TURN KEY, GORGEOUS HOME AWAITS YOU. Do not miss your chance to live in the exclusive Boler Heights subdivision. This beautiful home has been built by two award winning builders - Lux Homes & Details Custom. No corner has been over looked, with no shortages in upgrades! The exterior features a Fresco Stone & Maibec Siding ...
Listed by The Realty Firm Inc.
For Sale Nearby
1 Bedroom Properties 2 Bedroom Properties 3 Bedroom Properties 4+ Bedroom Properties Homes for sale in St. Thomas Homes for sale in Ilderton Homes for sale in Komoka Homes for sale in Lucan Homes for sale in Mt. Brydges Homes for sale in Belmont For sale under $300,000 For sale under $400,000 For sale under $500,000 For sale under $600,000 For sale under $700,000
