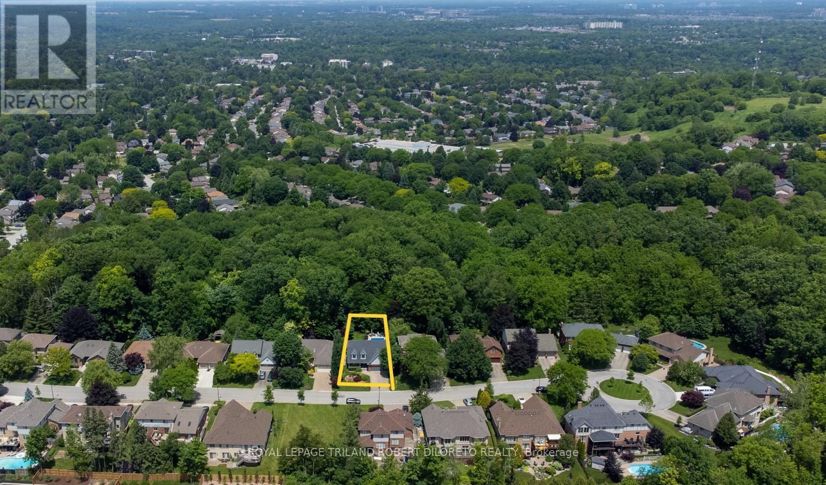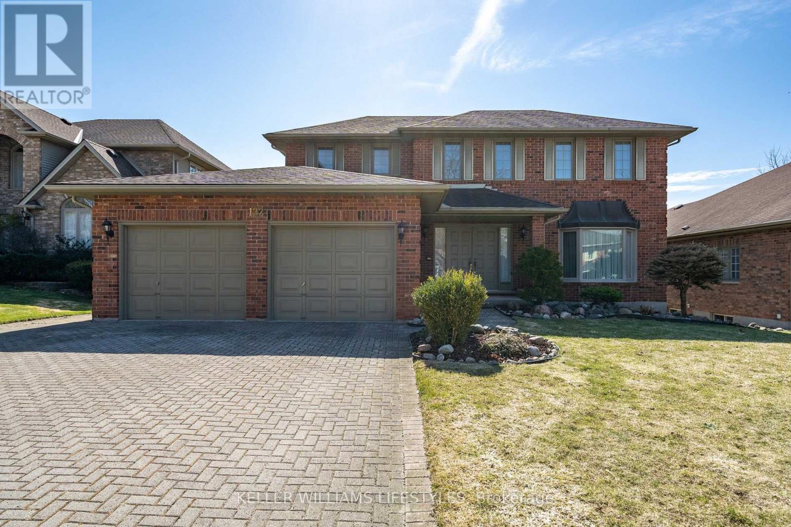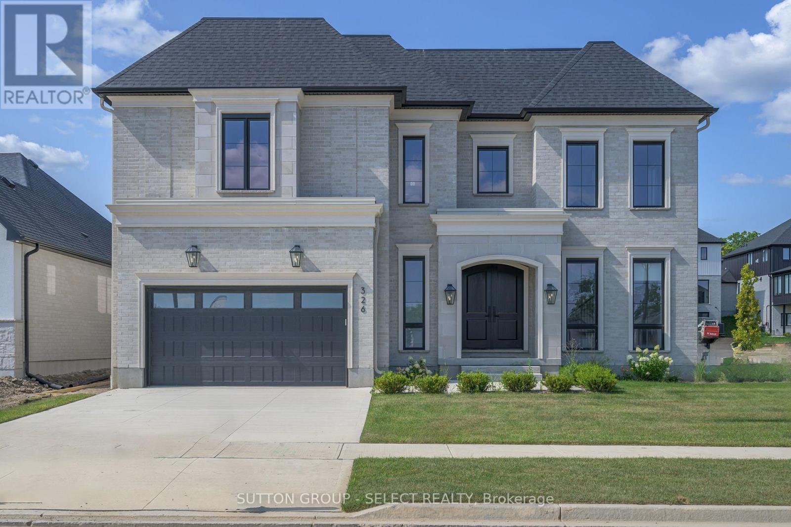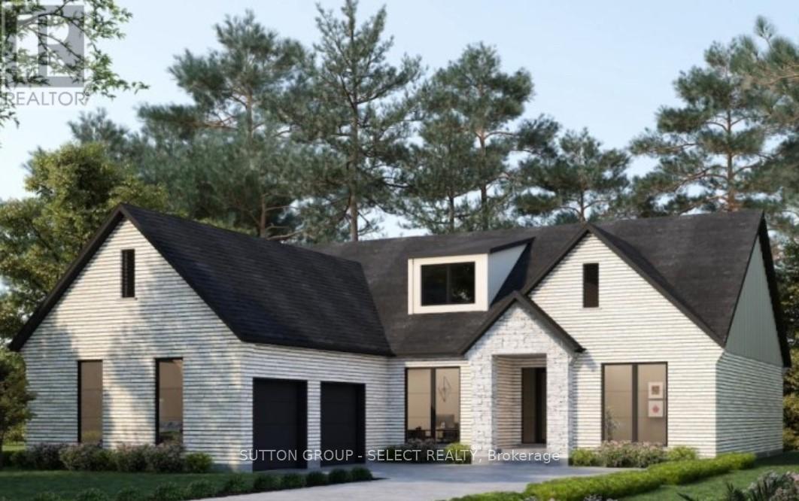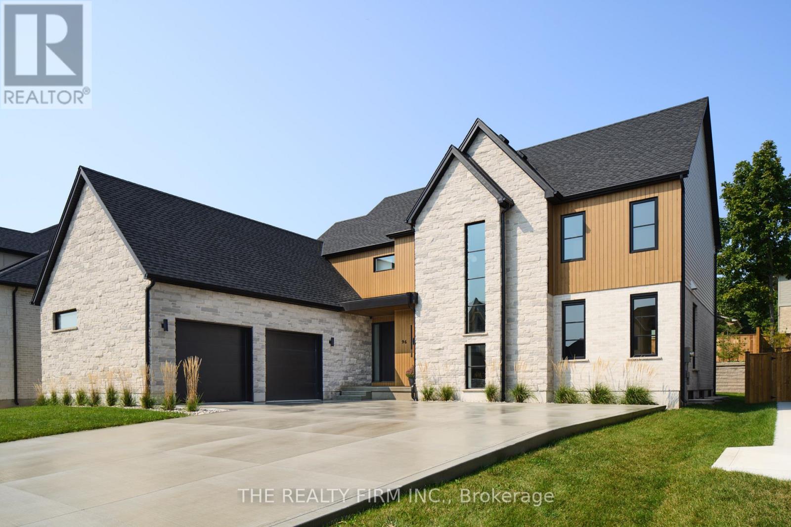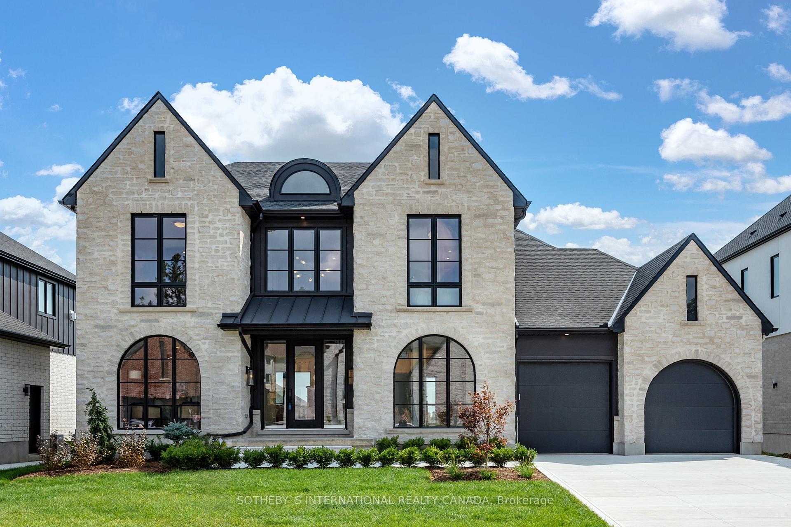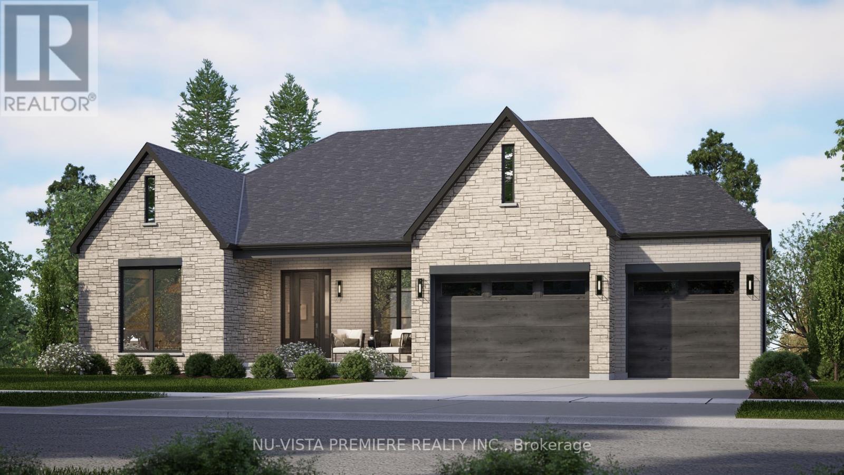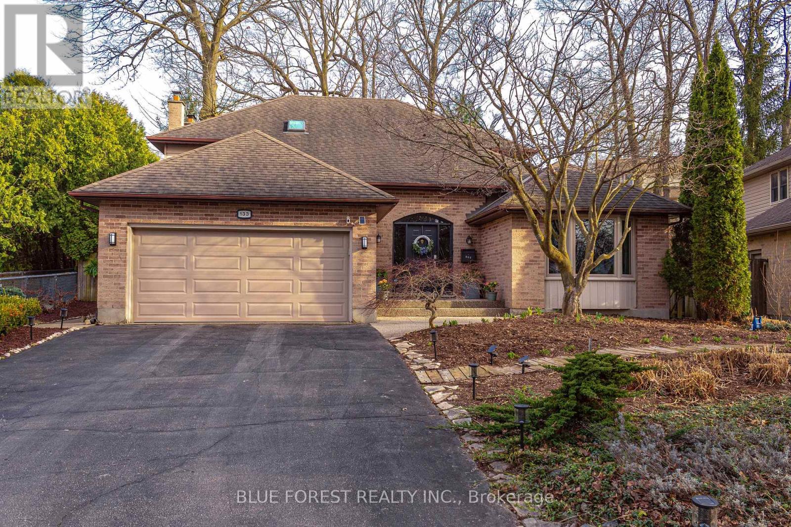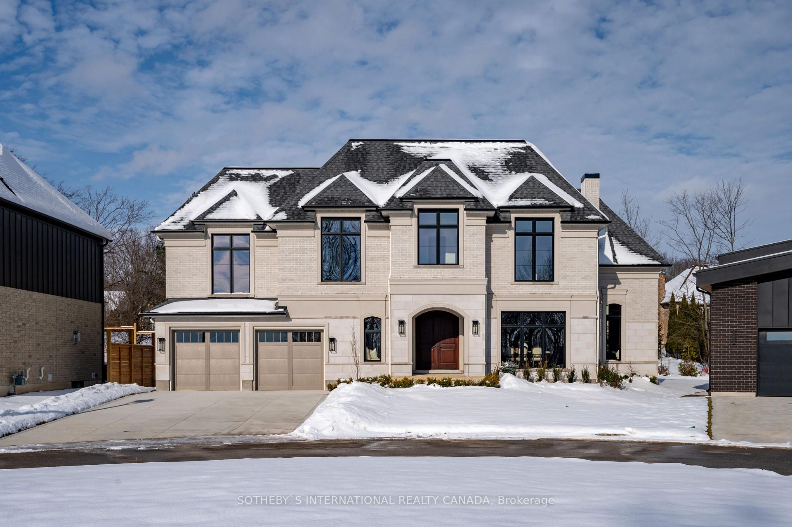

44 Princeton Terrace.
London, ON
Property is SOLD
4 Bedrooms
4 Bathrooms
0 SQ/FT
Stories
Reis Design + Build proudly presents a residence of exceptional sophistication, where meticulous attention to detail elevates every corner. This 3,808 sq ft home blends classic charm with modern luxury, offering an inviting layout that balances grandeur with intimacy. Every finish has been carefully chosen to highlight the homes distinctive character, ensuring a seamless flow of design from room to room. The striking facade, crafted from Renaissance stone, stucco, and brick, introduces a stunning 4 bedroom, 4 Bathroom residence nestled on a private, pie-shaped lot at the end of a quiet cul-de-sac. Here, privacy is paramount, offering one of the most serene settings in the area. Upon entry, the homes remarkable scale and craftsmanship immediately make an impression. Custom archways define the foyer, while detailed trim work enhances the homes elegance. A dramatic art deco-inspired limestone fireplace serves as the living areas centrepiece, perfectly blending architectural style with warmth and comfort. The primary suite is a luxurious retreat, complete with a spacious dressing room featuring custom cabinetry. The 4-piece ensuite bath offers refined beauty, with over sized porcelain tiles and a generous shower that creates a spa-like experience. Three additional ensuites are thoughtfully designed, each with its own unique character. A private main-floor office, with custom wainscoting and 14-foot ceilings, offers an inspiring space for work or study. The large three-car attached garage provides ample space for vehicles and storage, combining convenience with functionality. Oversized windows throughout the home allow an an bundance natural light, creating a bright and airy atmosphere. Bedrooms offer breathtaking forest views, enhancing the homes sense of tranquility and privacy. This extraordinary residence, crafted with the finest materials and unparalleled attention to detail, offers a seamless blend of luxury, comfort, and timeless design.
Listing # : X11931356
City : London
Style : 2-Storey Detached
Title : Residential Freehold
Basement : Unfinished
Lot Area : Pie Shape
Heating/Cooling : Forced Air Gas / Central Air
Days on Market : 98 days
Sold Prices in the Last 6 Months
44 Princeton Terrace. London, ON
Property is SOLD
Reis Design + Build proudly presents a residence of exceptional sophistication, where meticulous attention to detail elevates every corner. This 3,808 sq ft home blends classic charm with modern luxury, offering an inviting layout that balances grandeur with intimacy. Every finish has been carefully chosen to highlight the homes distinctive ...
Listed by Sotheby`s International Realty Canada
Sold Prices in the Last 6 Months
For Sale Nearby
1 Bedroom Properties 2 Bedroom Properties 3 Bedroom Properties 4+ Bedroom Properties Homes for sale in St. Thomas Homes for sale in Ilderton Homes for sale in Komoka Homes for sale in Lucan Homes for sale in Mt. Brydges Homes for sale in Belmont For sale under $300,000 For sale under $400,000 For sale under $500,000 For sale under $600,000 For sale under $700,000
