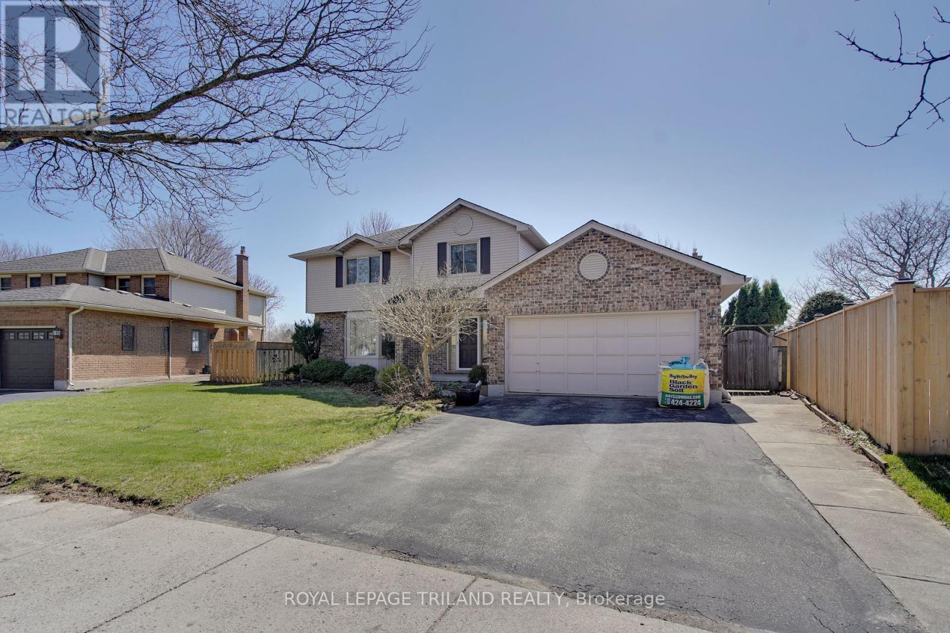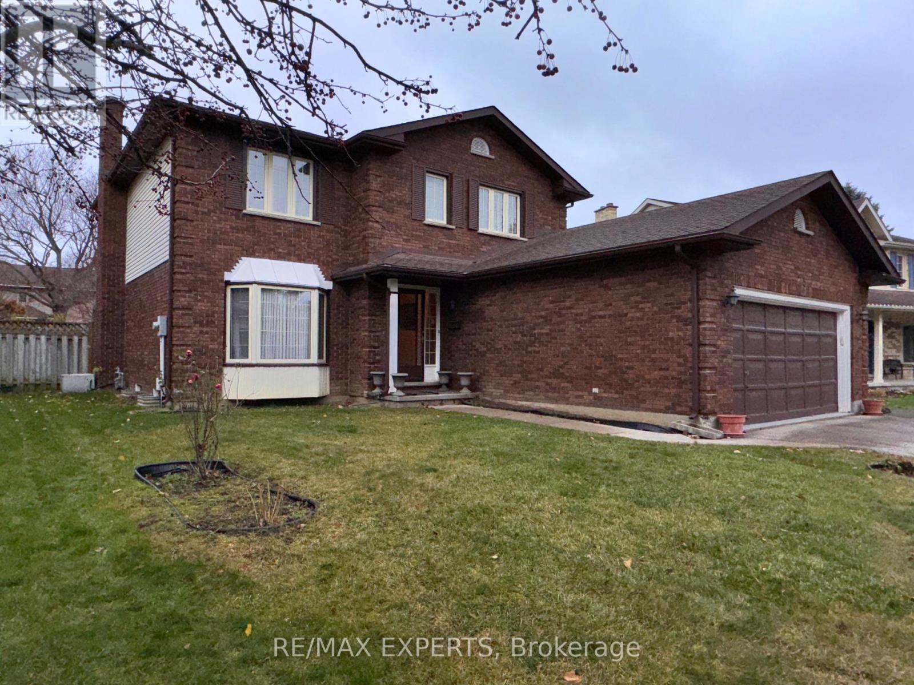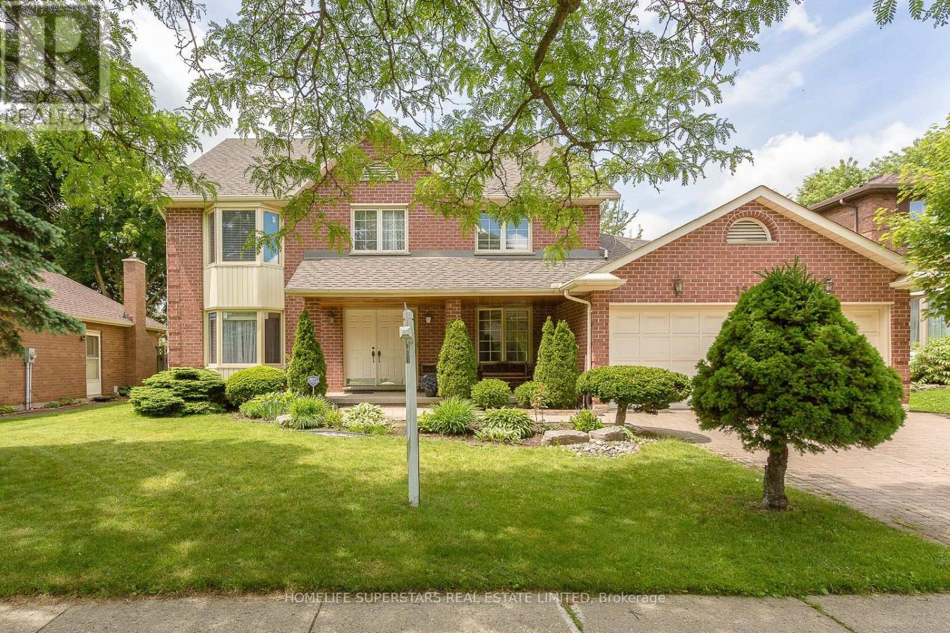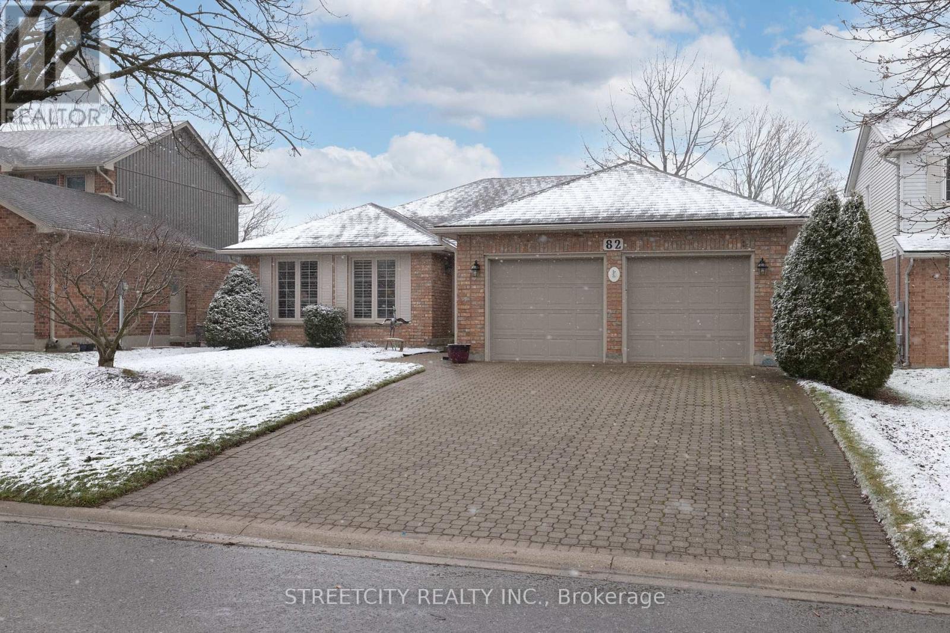




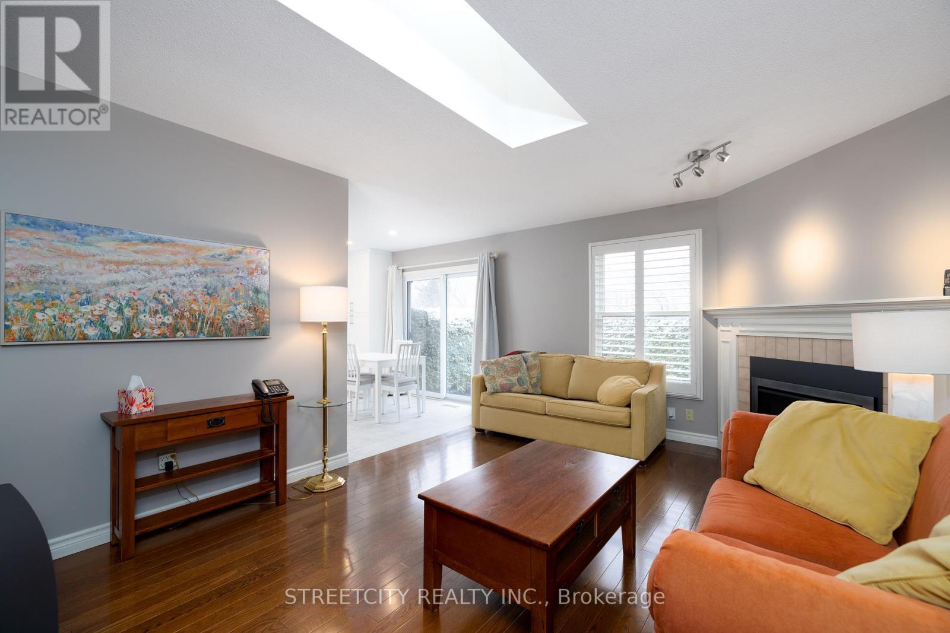











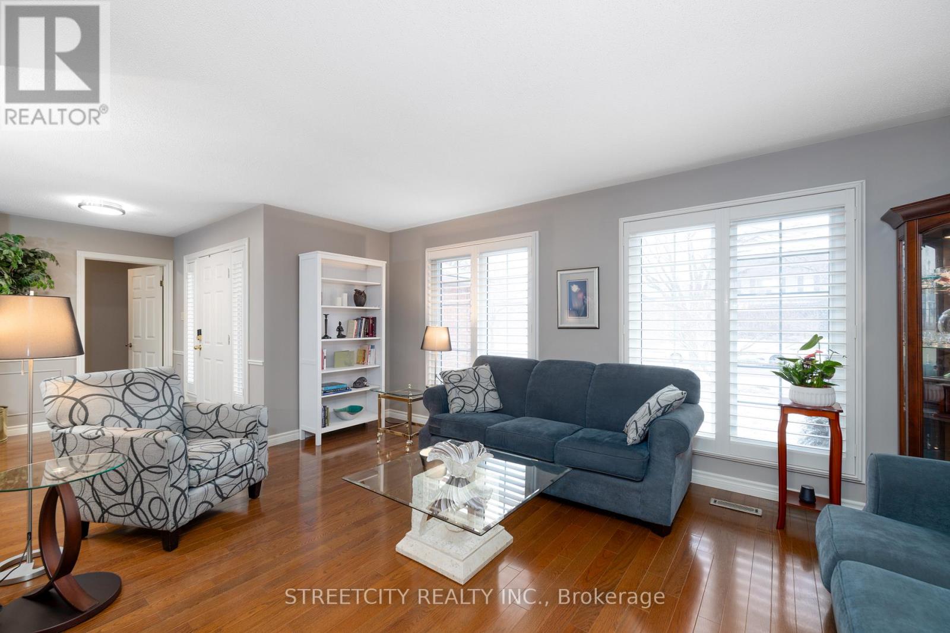
























82 Jennifer Gardens.
London, ON
Property is SOLD
3 Bedrooms
2 Bathrooms
1500 SQ/FT
1 Stories
Welcome to this lovingly maintained 3-bedroom, 2-bathroom bungalow, ideally located in the highly sought-after Jack Chambers School District. Perfect for families, those looking for one floor living, or anyone looking for a quiet retreat in a vibrant neighbourhood. This home offers the perfect blend of comfort, style, and convenience. As you step inside, you'll immediately notice the spacious layout and hardwood floors that flow throughout the main living areas, creating a warm and inviting atmosphere. The homes design is made even more appealing with large windows complete with California blinds and added skylights which flood the space with natural light. The updated kitchen, features modern finishes, sleek countertops, and plenty of cabinet space for all your cooking needs. The primary bedroom suite offers a private en-suite bathroom for ultimate comfort and privacy. With two additional bedrooms and a second full bathroom, this home provides ample room for family and guests. For added convenience, the main floor laundry room is perfectly situated to make laundry day a breeze. Additionally, for growing families, the lower level is a blank canvas. Enjoy the beauty of professionally maintained treed lot that provides a serene atmosphere. A private eating area creates a lovely spot for outdoor dining or relaxation. The added bonus of an attached 2-car garage, provides direct access to the home. Whether you're coming and going or storing seasonal items, this garage offers both convenience and security. Situated in one of the most desirable neighbourhoods, this bungalow is within easy reach of excellent schools, parks, shopping, and more making it the perfect location for those who value both convenience and quality of life. This is a must-see home schedule your private tour today and make this charming bungalow yours! (id:57519)
Listing # : X12074100
City : London
Property Taxes : $5,160 for 2024
Property Type : Single Family
Style : Bungalow House
Title : Freehold
Basement : Full (Unfinished)
Lot Area : 55 x 115 FT
Heating/Cooling : Forced air Natural gas / Central air conditioning
Days on Market : 19 days
Sold Prices in the Last 6 Months
82 Jennifer Gardens. London, ON
Property is SOLD
Welcome to this lovingly maintained 3-bedroom, 2-bathroom bungalow, ideally located in the highly sought-after Jack Chambers School District. Perfect for families, those looking for one floor living, or anyone looking for a quiet retreat in a vibrant neighbourhood. This home offers the perfect blend of comfort, style, and convenience. As you step ...
Listed by Streetcity Realty Inc.
Sold Prices in the Last 6 Months
For Sale Nearby
1 Bedroom Properties 2 Bedroom Properties 3 Bedroom Properties 4+ Bedroom Properties Homes for sale in St. Thomas Homes for sale in Ilderton Homes for sale in Komoka Homes for sale in Lucan Homes for sale in Mt. Brydges Homes for sale in Belmont For sale under $300,000 For sale under $400,000 For sale under $500,000 For sale under $600,000 For sale under $700,000
