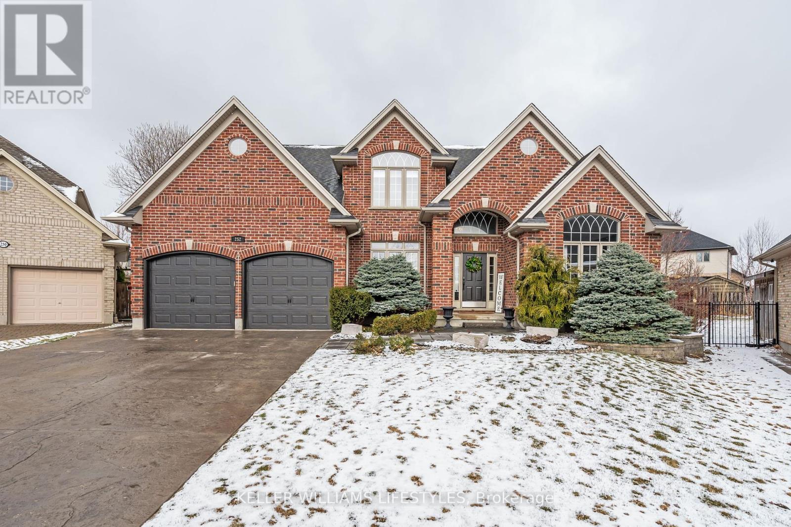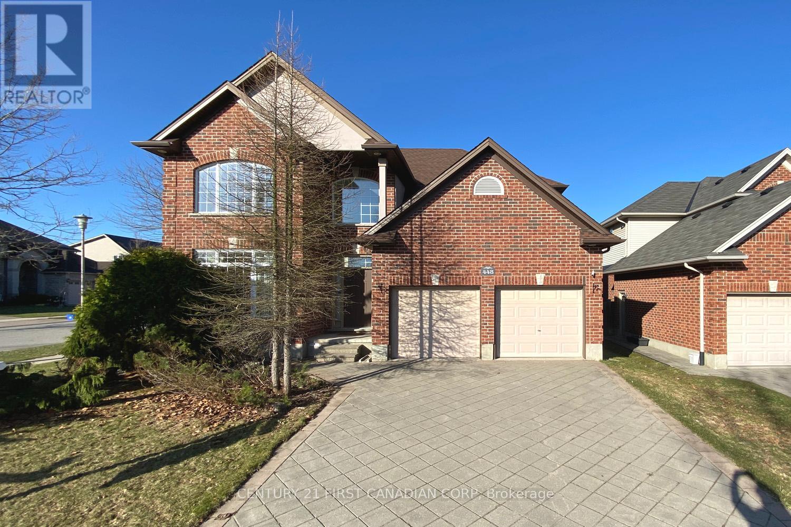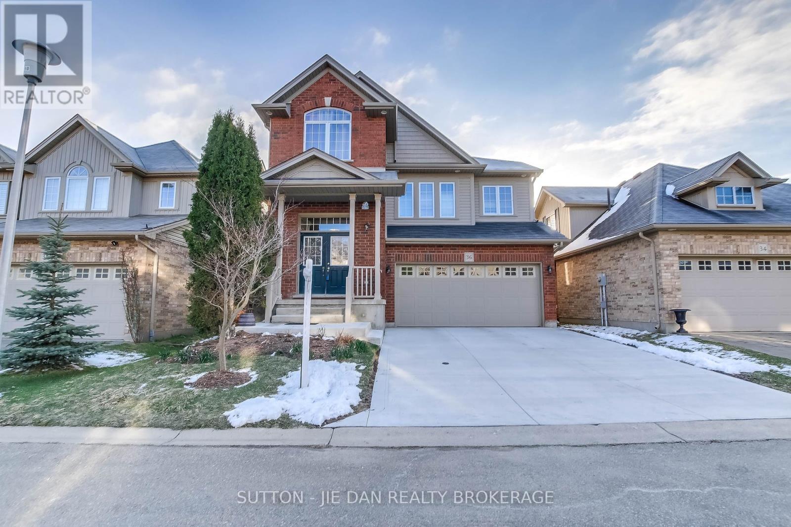



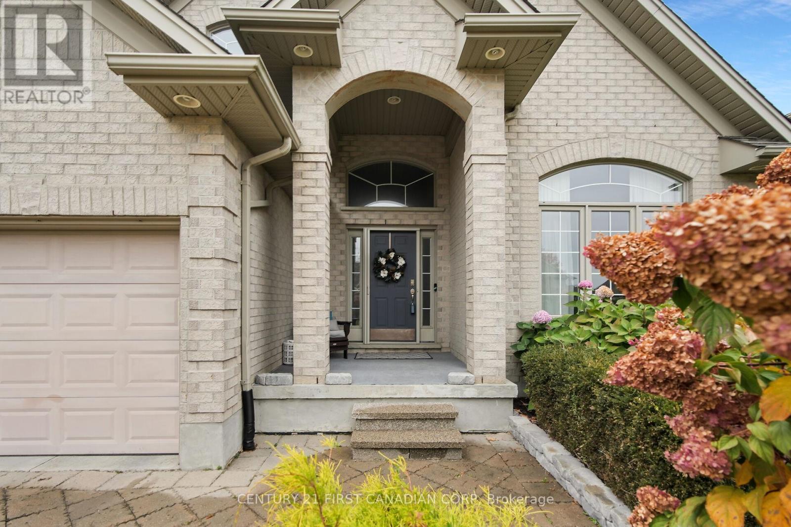


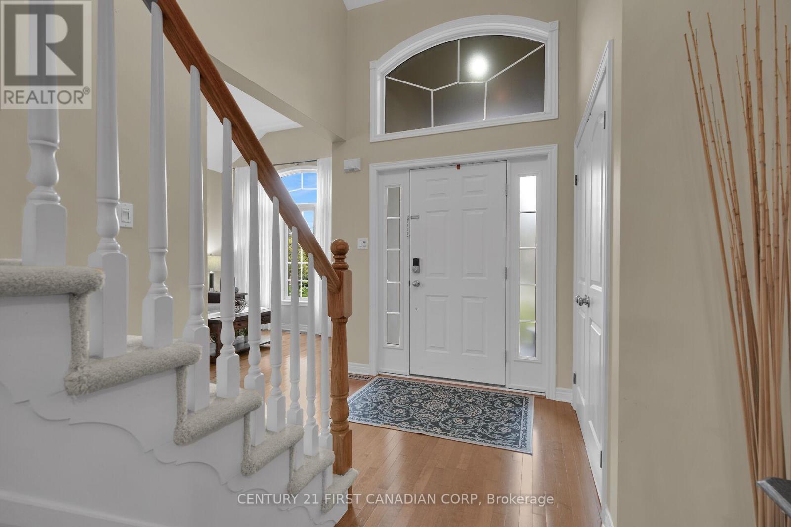





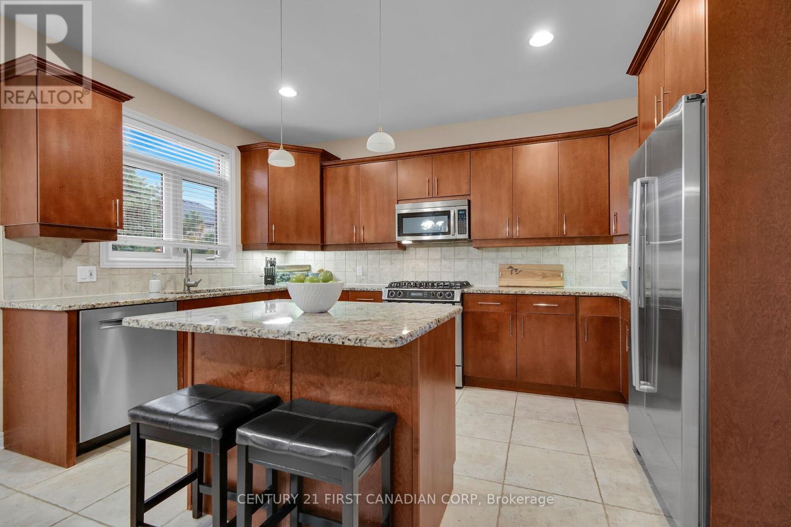















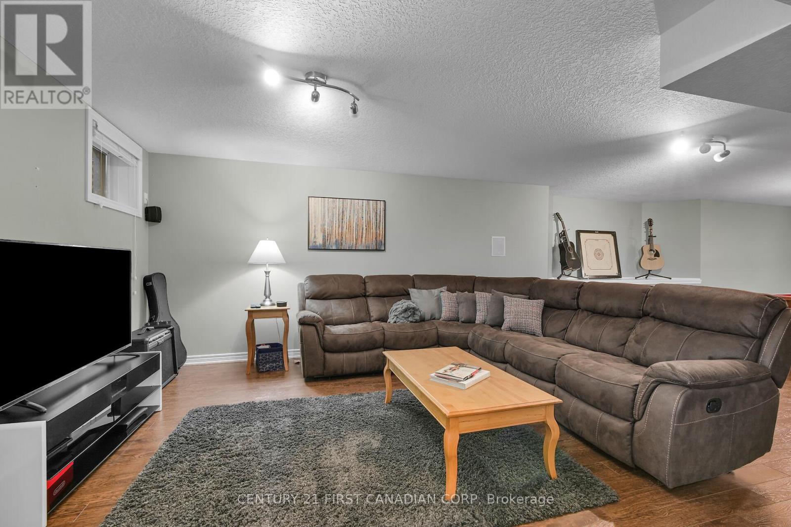






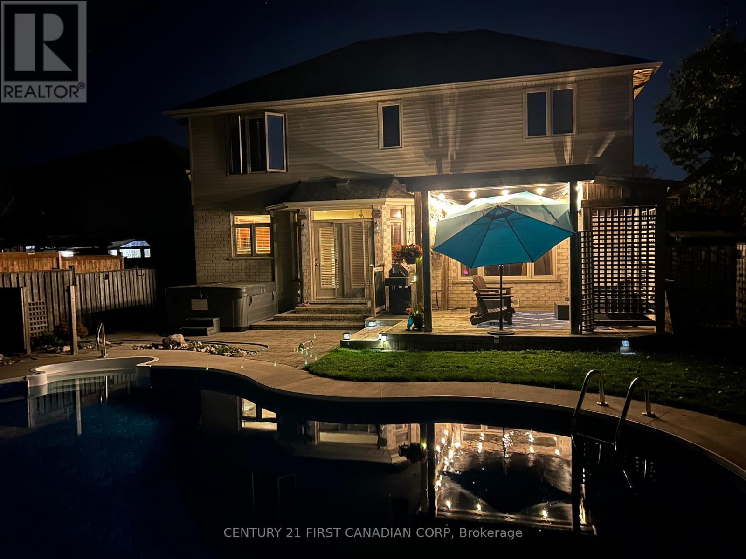

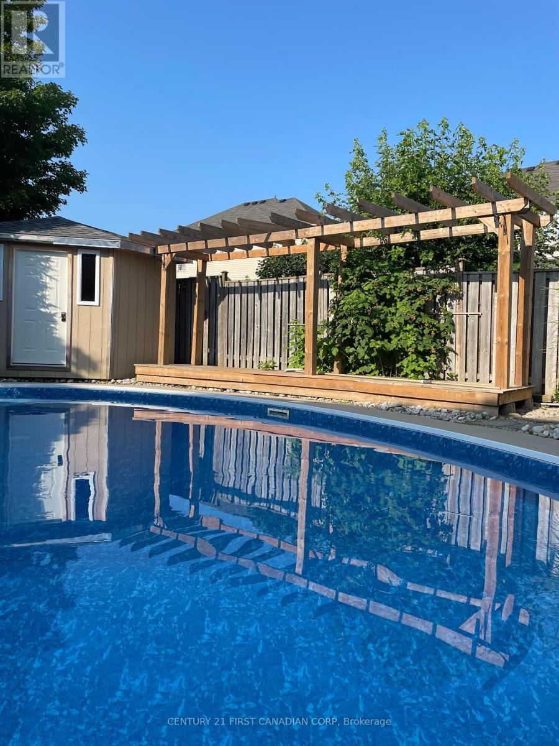





296 Whisker Street.
London, ON
Property is SOLD
5 Bedrooms
3 + 1 Bathrooms
1999 SQ/FT
2 Stories
Looking for THE ideal family home in Londons most desirable school district? Step into this charming 4 bedroom home that marries comfort with convenience, offering a peaceful escape with everything you need just around the corner. From the moment you enter, the main floor welcomes you with its vaulted ceilings and shiny hardwood flooring throughout.The living and dining spaces invite family gatherings, while the heart of the homes kitchen brimming with maple cabinetry, granite counters, and ample storage invites your culinary expertise with panoramic view of the backyard oasis boasting a private patio with stunning pergola, barbeque area, sparkling salt water pool and recently added hot tub. Perfect for both cannonball champs and the lounging types! Not to forget, juggling chores gets easier with a main floor laundry. Journey upstairs to discover four generously sized bedrooms, perfect for dreams and relaxation. The primary bedroom, your new retreat, features a tray ceiling, a walk-in closet, and a private 4pc. Ensuite with soaker tub. Downstairs, you will find a fully finished basement, an entertainment paradise with hard-surface flooring, surround sound for movie nights or game marathons, with quality billiard table included. This level houses a brand new oversize workout room with rubber flooring and a swanky full bathroom. Recent updates like a new furnace and pool pump ensure that this home is not just ready to move in but also ready to grow with you. Close to shopping, dining, fitness centers, libraries, and more. Convenience is your new best friend. Why just read about it when you can live it? Come and see why this should be your next `Home Sweet Home!` EXTRAS Recent updates include: 2021 new furnace; 2022 new pool pump; 2020 new pool liner; 2020 large shed (id:57519)
Listing # : X11955099
City : London
Approximate Age : 16-30 years
Property Taxes : $7,724 for 2024
Property Type : Single Family
Title : Freehold
Basement : Full (Finished)
Parking : Attached Garage
Lot Area : 53.5 x 125.5 FT ; 18.22 ft x 35.45 x125.79x51.97
Heating/Cooling : Forced air Natural gas / Central air conditioning
Days on Market : 83 days
Sold Prices in the Last 6 Months
296 Whisker Street. London, ON
Property is SOLD
Looking for THE ideal family home in Londons most desirable school district? Step into this charming 4 bedroom home that marries comfort with convenience, offering a peaceful escape with everything you need just around the corner. From the moment you enter, the main floor welcomes you with its vaulted ceilings and shiny hardwood flooring ...
Listed by Century 21 First Canadian Corp
Sold Prices in the Last 6 Months
For Sale Nearby
1 Bedroom Properties 2 Bedroom Properties 3 Bedroom Properties 4+ Bedroom Properties Homes for sale in St. Thomas Homes for sale in Ilderton Homes for sale in Komoka Homes for sale in Lucan Homes for sale in Mt. Brydges Homes for sale in Belmont For sale under $300,000 For sale under $400,000 For sale under $500,000 For sale under $600,000 For sale under $700,000
