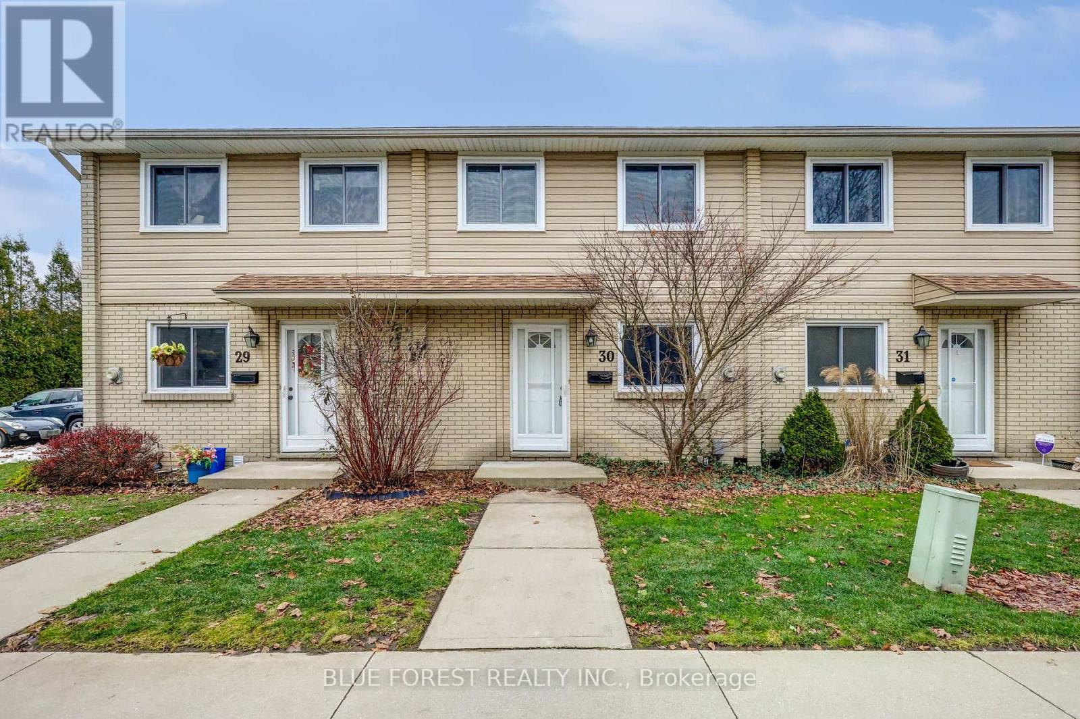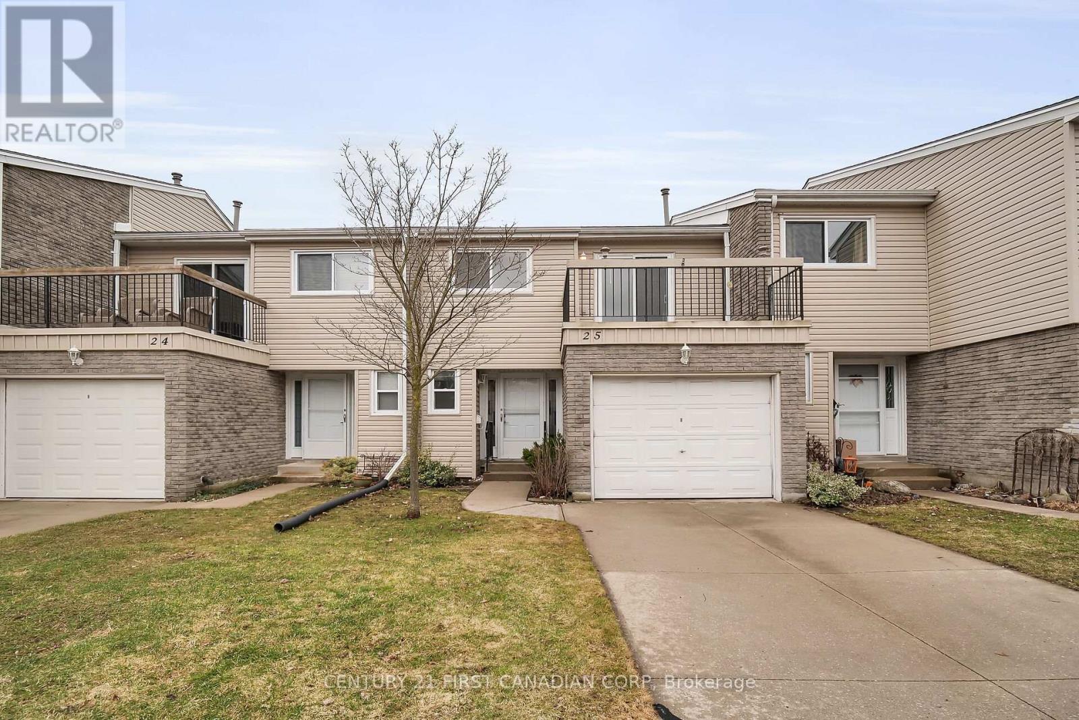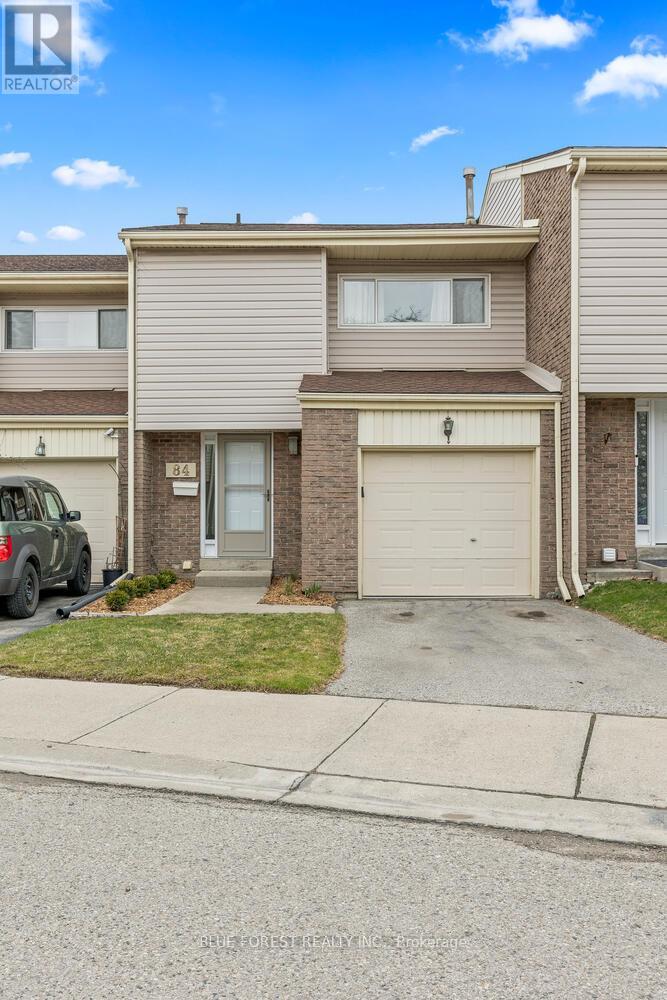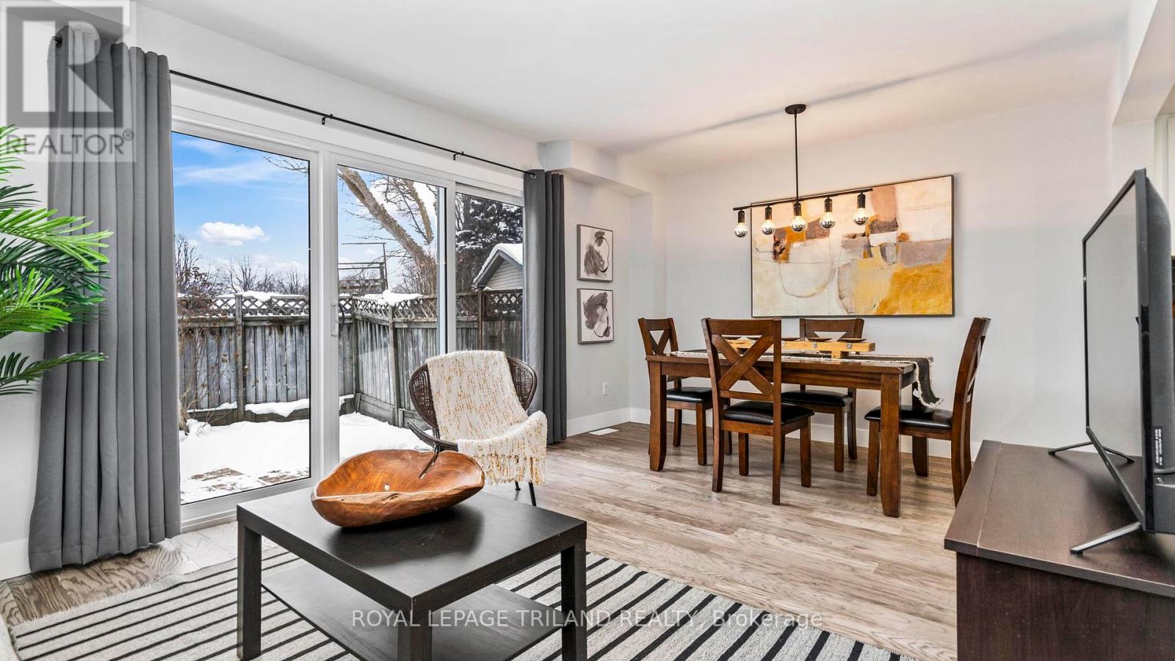






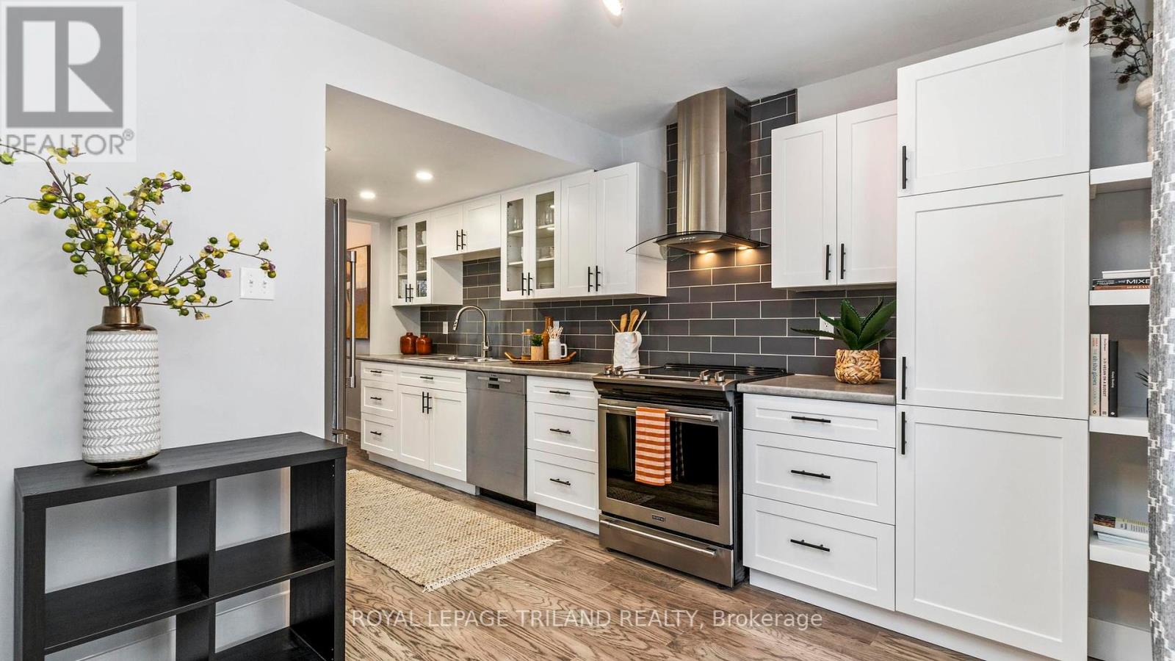










8 - 801 Osgoode Drive.
London, ON
Property is SOLD
3 Bedrooms
1 + 1 Bathrooms
999 SQ/FT
2 Stories
Your Perfect Home Awaits in South London! Discover this stunning updated condo townhouse in a fabulous location, nestled on the west side of Adelaide Street and next to Nicholas Wilson Park. This home has been meticulously updated over the past five years, offering a move-in-ready haven with modern style and comfort. Step inside to find a beautifully renovated kitchen featuring sleek stainless steel appliances, a chic backsplash, and a design that invites you to cook and entertain with ease. The main floor shines with engineered hardwood, while the cozy bedrooms upstairs feature plush carpeting, creating the perfect retreat for restful nights. Both bathrooms have been thoughtfully refreshed to reflect todays trends. The finished basement adds a spacious family room with brand-new flooring completed just last month ideal for movie nights, a home office, or a playroom. Step outside through the living rooms patio doors to your private backyard oasis, perfect for relaxing or hosting summer barbecues. Additional highlights include: Carport plus ample visitor parking. Easy access to the 401, making it ideal for families and commuters. A quiet community with all the perks of city living nearby. This home truly feels brand new just unpack and settle in! Don't miss your chance to own this beautifully updated home. Book your private showing today and fall in love! **EXTRAS** Furnace & AC 2020. Washer/Dryer 2020, Stove 2020, Fridge 2021, Dishwasher 2023. Extra large patio door (2.67 m) (id:57519)
Listing # : X11920872
City : London
Property Type : Single Family
Title : Condominium/Strata
Basement : Full (Partially finished)
Parking : Carport
Heating/Cooling : Forced air Natural gas / Central air conditioning
Condo fee : $430.00 Monthly
Condo fee includes : Common Area Maintenance, Insurance, Water, Parking
Days on Market : 105 days
Sold Prices in the Last 6 Months
8 - 801 Osgoode Drive. London, ON
Property is SOLD
Your Perfect Home Awaits in South London! Discover this stunning updated condo townhouse in a fabulous location, nestled on the west side of Adelaide Street and next to Nicholas Wilson Park. This home has been meticulously updated over the past five years, offering a move-in-ready haven with modern style and comfort. Step inside to find a ...
Listed by Royal Lepage Triland Realty
Sold Prices in the Last 6 Months
For Sale Nearby
1 Bedroom Properties 2 Bedroom Properties 3 Bedroom Properties 4+ Bedroom Properties Homes for sale in St. Thomas Homes for sale in Ilderton Homes for sale in Komoka Homes for sale in Lucan Homes for sale in Mt. Brydges Homes for sale in Belmont For sale under $300,000 For sale under $400,000 For sale under $500,000 For sale under $600,000 For sale under $700,000
