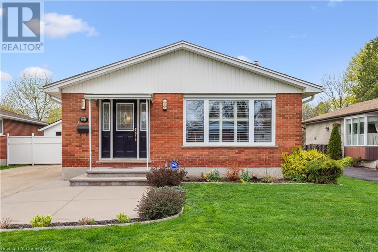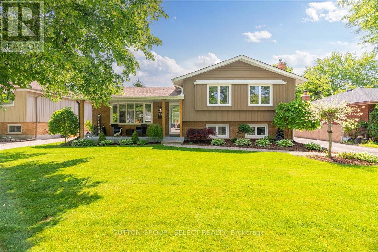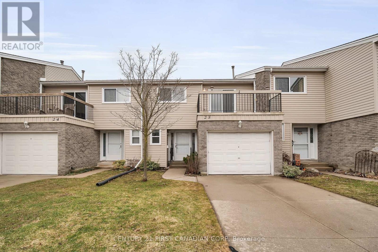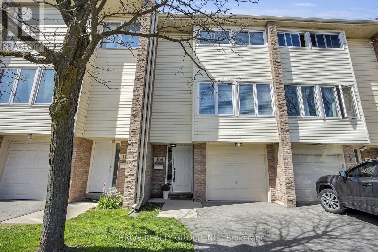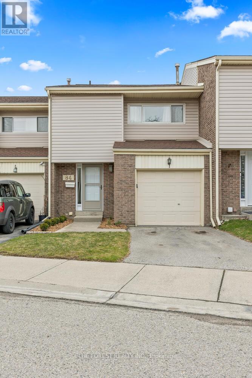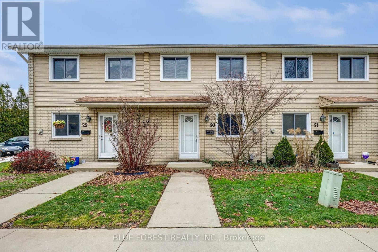

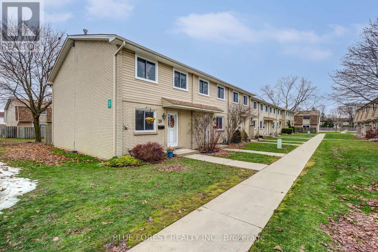
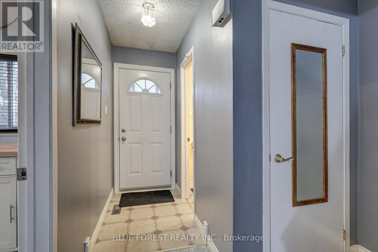
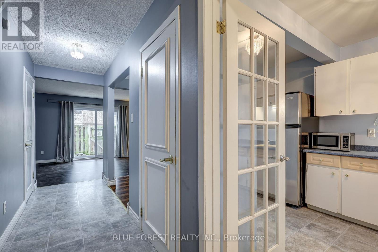
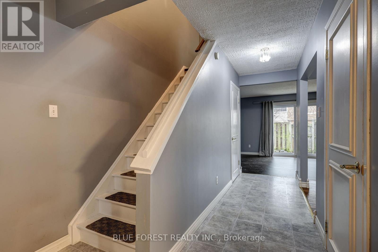
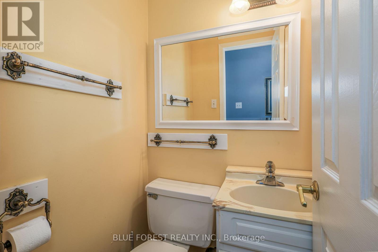

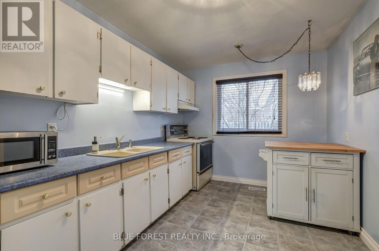
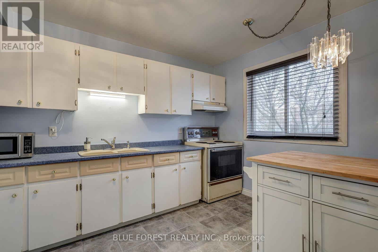
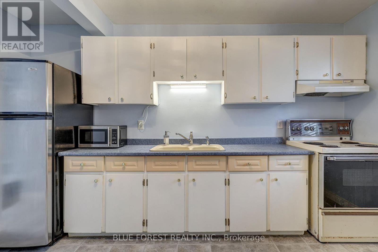
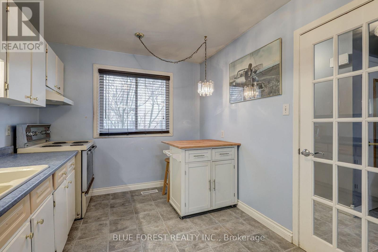
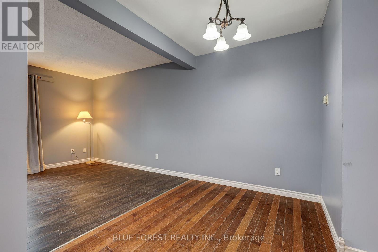
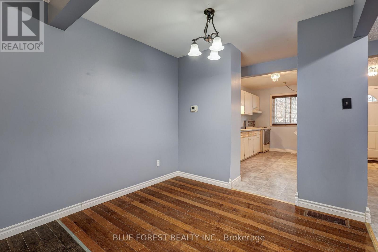
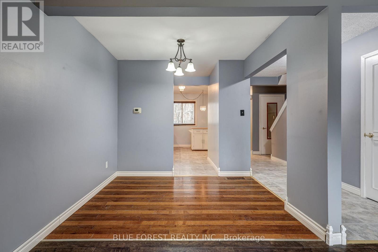
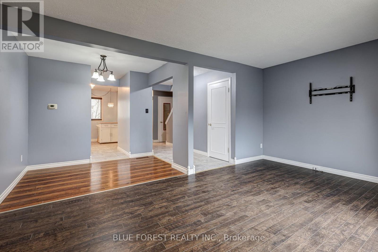
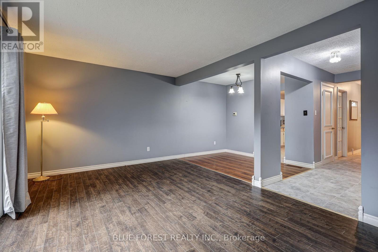
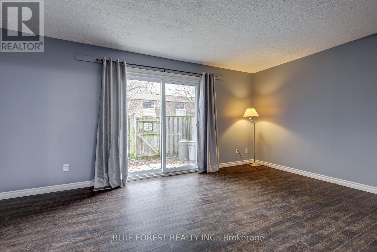

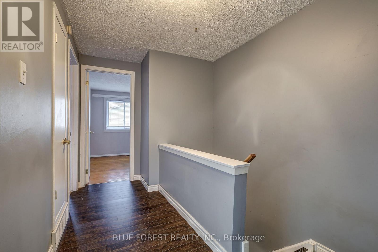
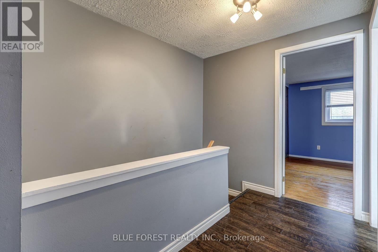
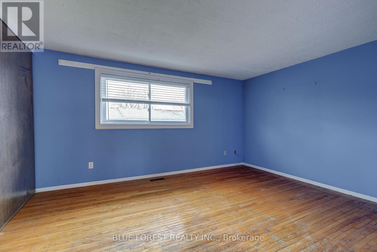
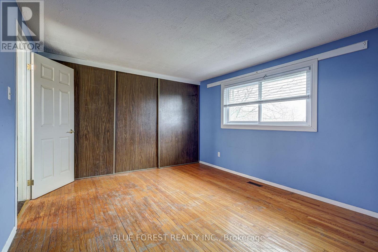
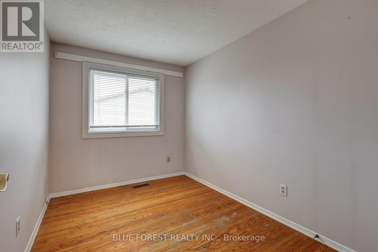
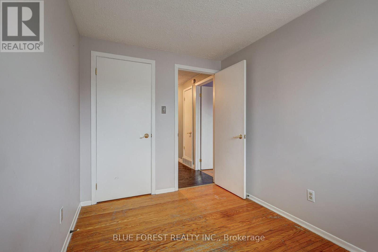

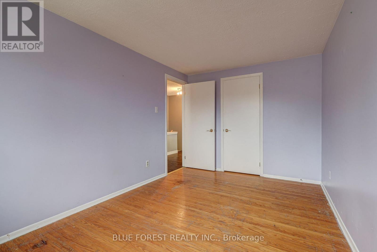
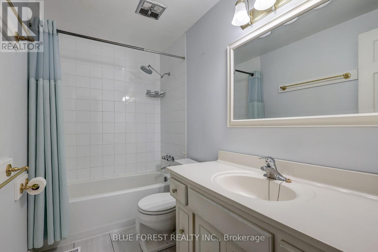
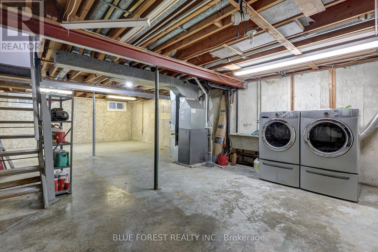
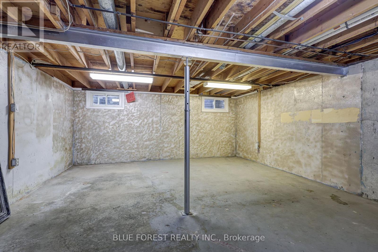
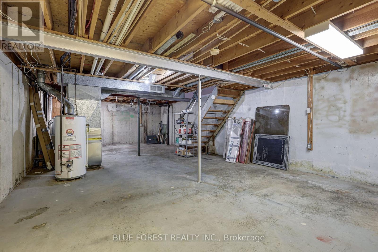
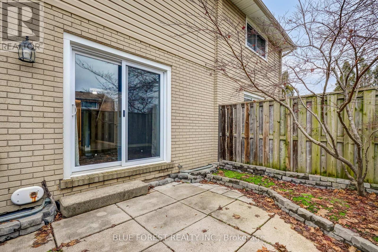
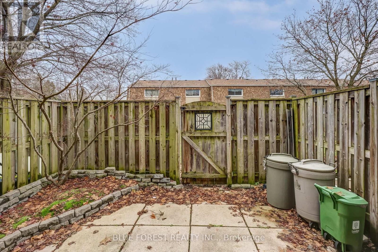
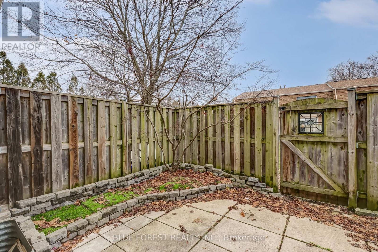
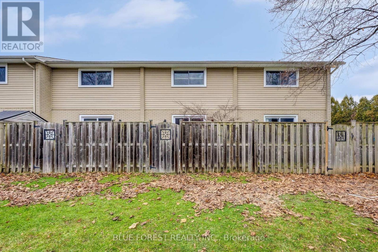

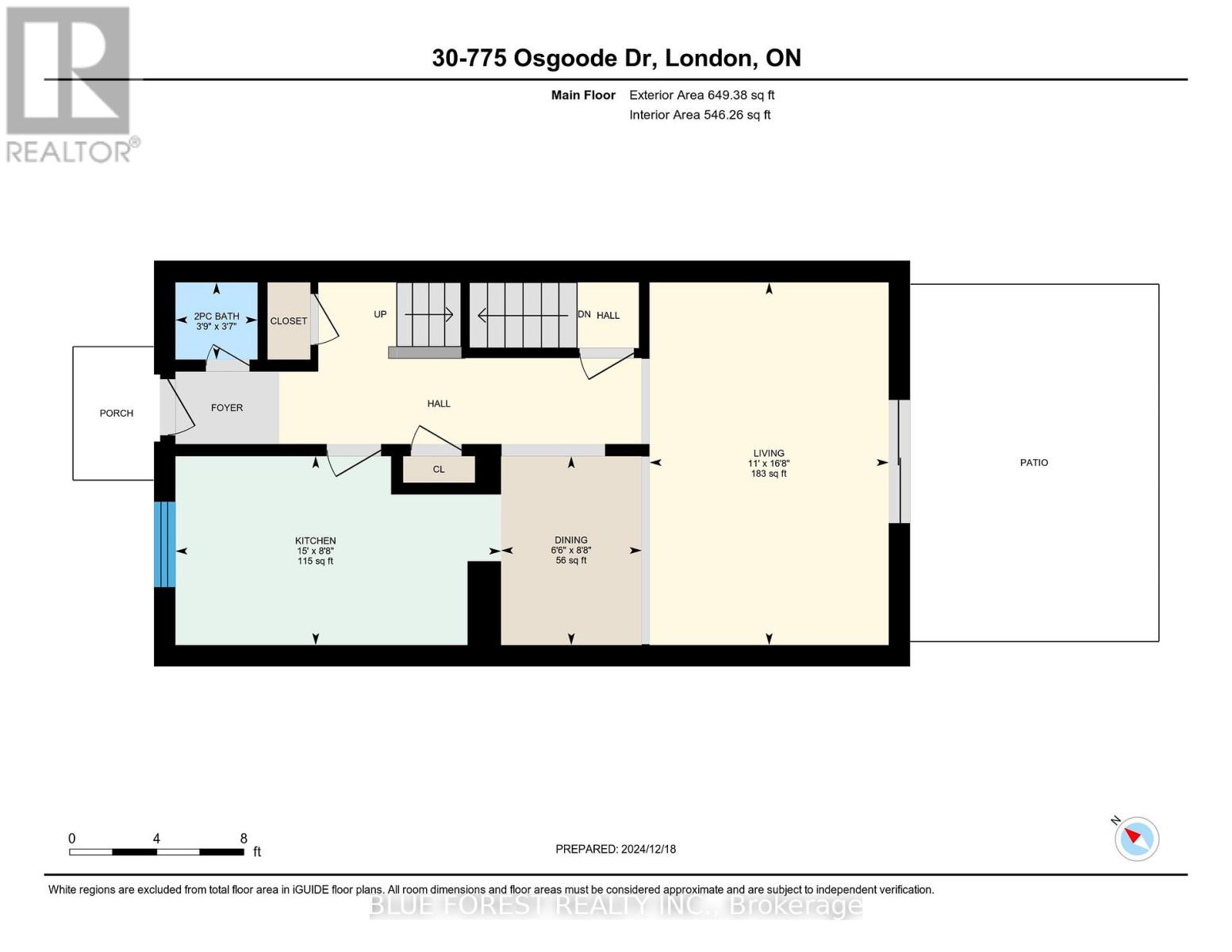
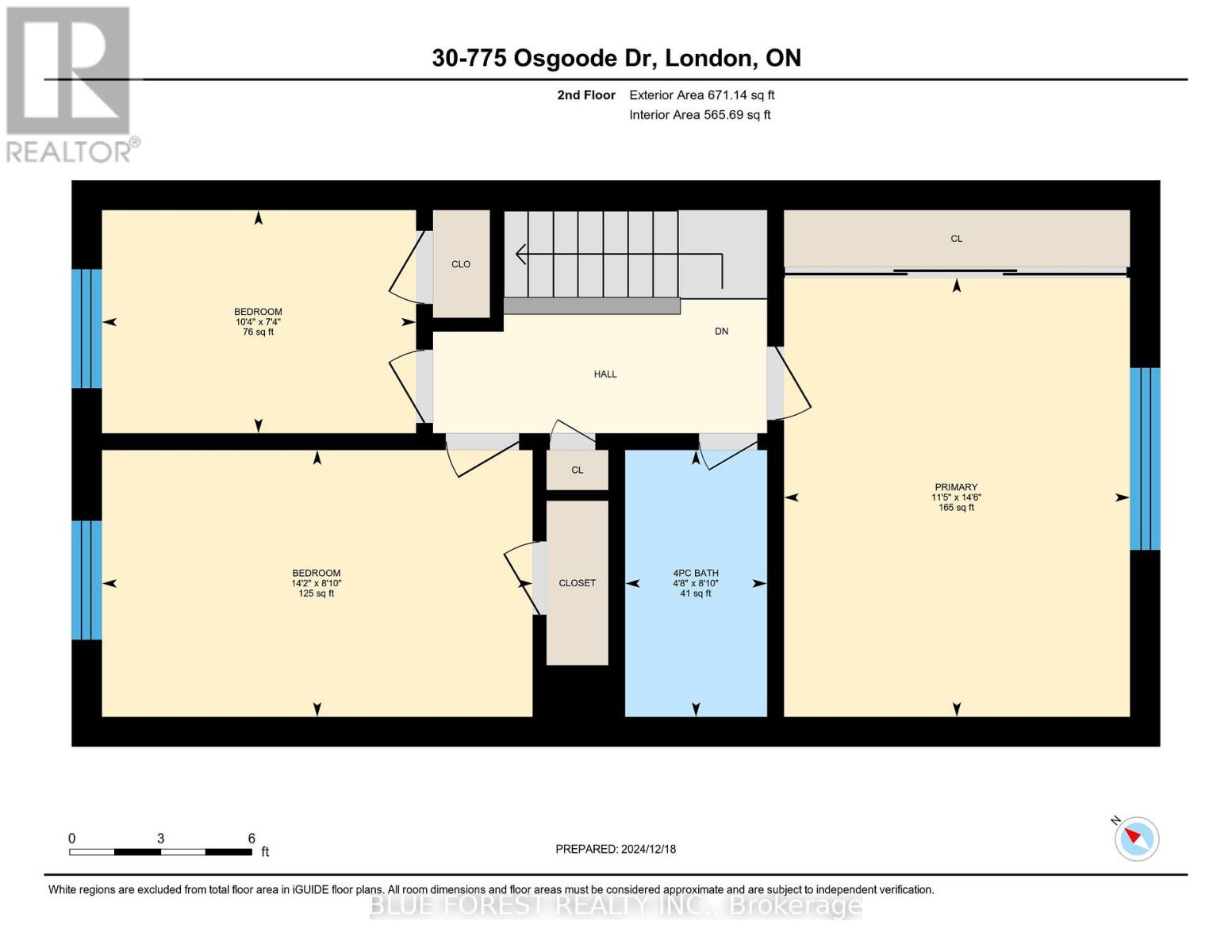
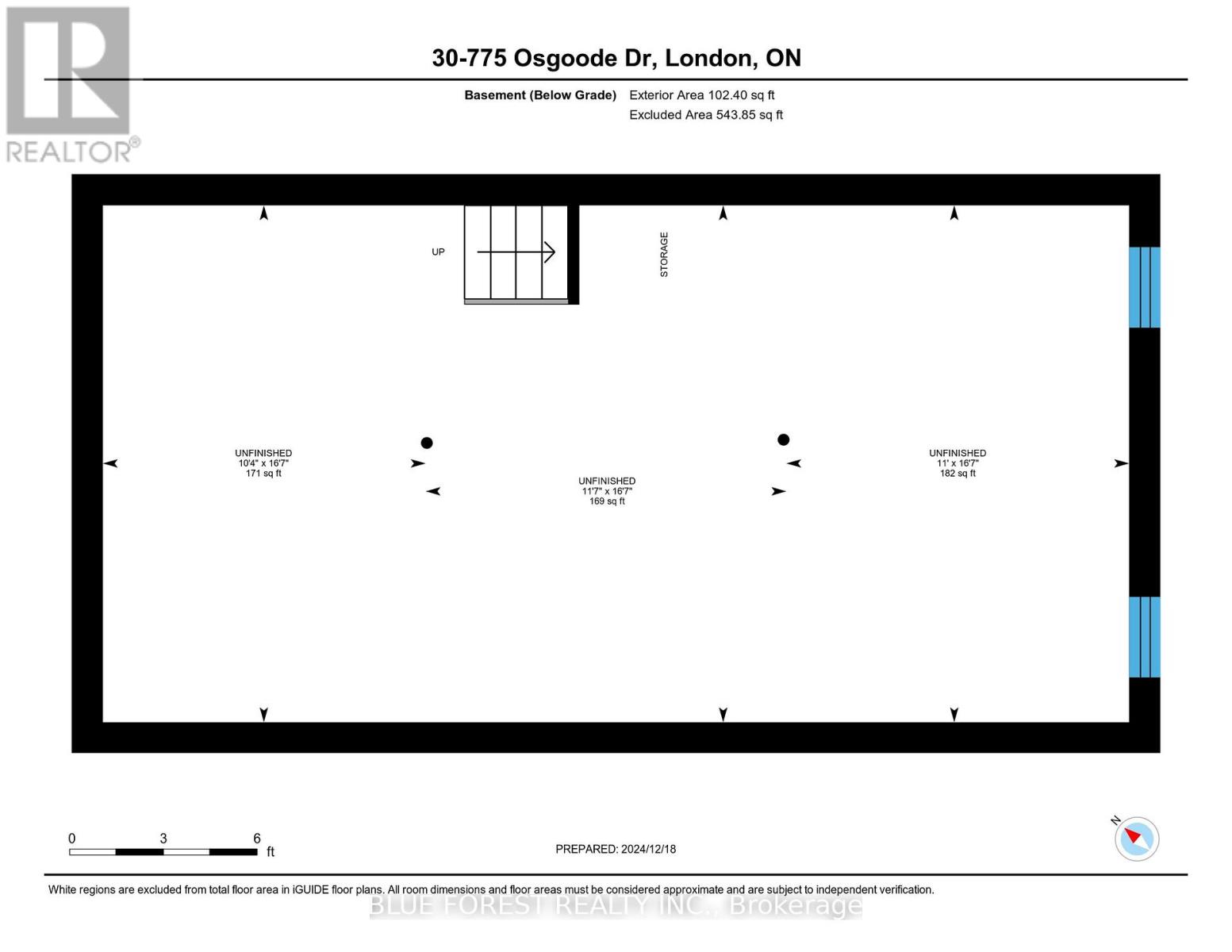
30 - 775 Osgoode Drive.
London, ON
Property is SOLD
3 Bedrooms
1 + 1 Bathrooms
1199 SQ/FT
2 Stories
Welcome to Unit 30 -775 Osgoode Drive in South London! As you approach your front door an awning offers some protection from the elements and the Japanese maple out front looks beautiful in the spring and summer. The main floor features a convenient half bath, two storage closets, a sizeable kitchen with included island, and an open concept living and dining area. Off of the living room is a large sliding door leading to a private and low maintenance (no grass to cut) fully-fenced yard. Upstairs you'll find three spacious bedrooms with real wood flooring, a linen closet and a 4-piece bathroom. Some flooring in the upper hallway and main floor living room has been updated to a beautiful dark laminate. Find even more space in the full basement, currently unfinished and hosting the laundry area with utility sink. The basement is unspoiled and ready for you to make it into your dream space. Located in a prime area with quick access to the 401, schools close-by, White Oaks Mall, Costco and other large retailers and grocery stores just up the street. This complex is newly managed by Sunshine Property Management and has low condo fees of $319/month which includes water. This unit also has CENTRAL AIR AND GAS HEATING! In 2022 the majority of windows and doors throughout the complex were replaced. This unit includes one exclusive use parking space and the complex has plenty of visitor parking throughout (indicated by `V` markings). (id:57519)
Listing # : X12012082
City : London
Approximate Age : 51-99 years
Property Taxes : $1,589 for 2024
Property Type : Single Family
Title : Condominium/Strata
Basement : Full (Unfinished)
Parking : No Garage
Heating/Cooling : Forced air Natural gas / Central air conditioning
Condo fee : $319.00 Monthly
Condo fee includes : Parking, Water, Common Area Maintenance, Insurance
Days on Market : 95 days
30 - 775 Osgoode Drive. London, ON
Property is SOLD
Welcome to Unit 30 -775 Osgoode Drive in South London! As you approach your front door an awning offers some protection from the elements and the Japanese maple out front looks beautiful in the spring and summer. The main floor features a convenient half bath, two storage closets, a sizeable kitchen with included island, and an open concept living ...
Listed by Blue Forest Realty Inc.
For Sale Nearby
1 Bedroom Properties 2 Bedroom Properties 3 Bedroom Properties 4+ Bedroom Properties Homes for sale in St. Thomas Homes for sale in Ilderton Homes for sale in Komoka Homes for sale in Lucan Homes for sale in Mt. Brydges Homes for sale in Belmont For sale under $300,000 For sale under $400,000 For sale under $500,000 For sale under $600,000 For sale under $700,000

