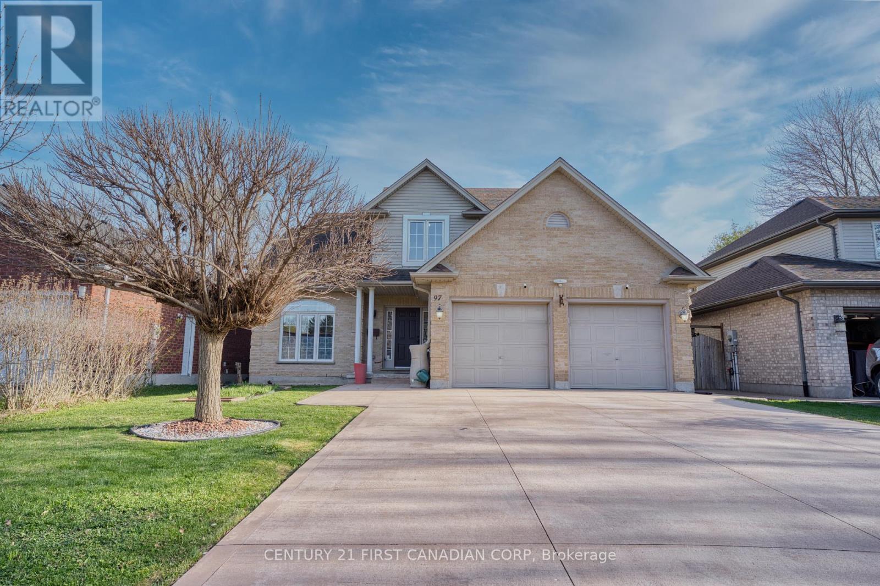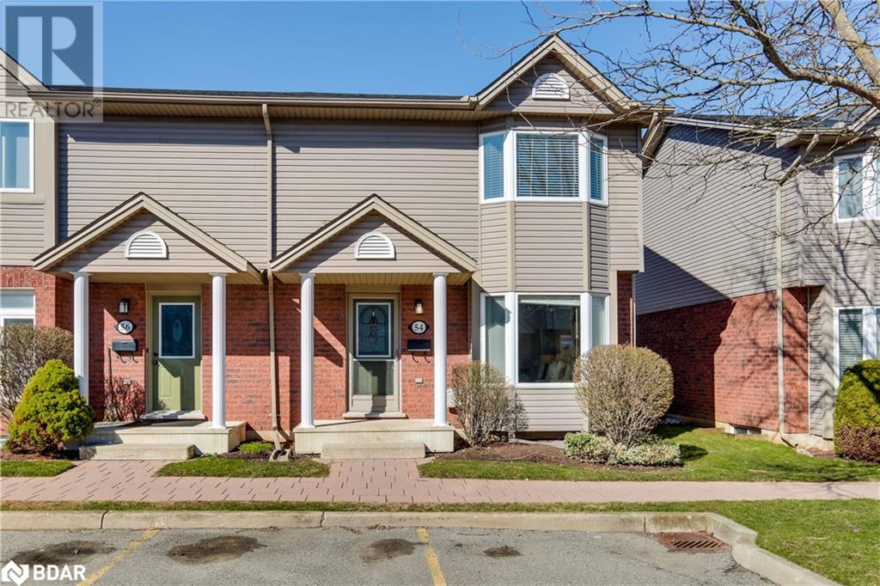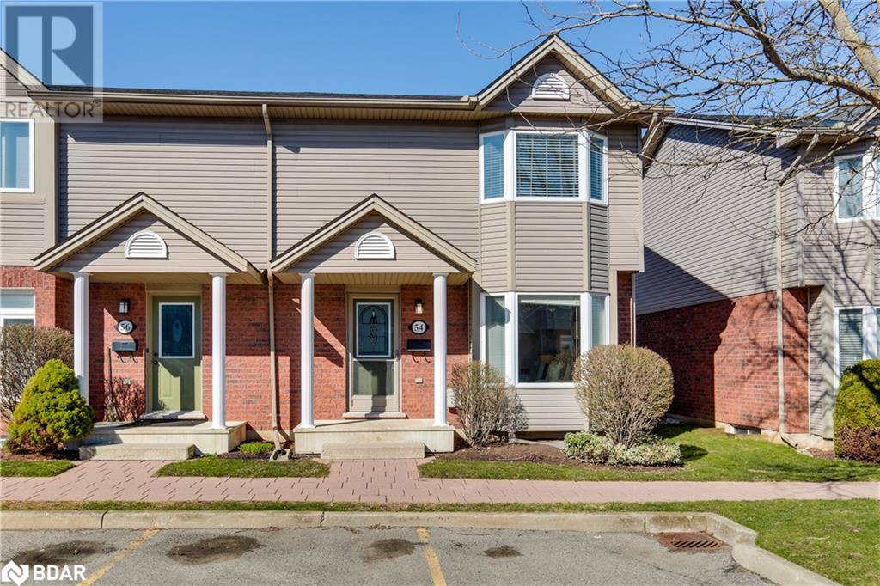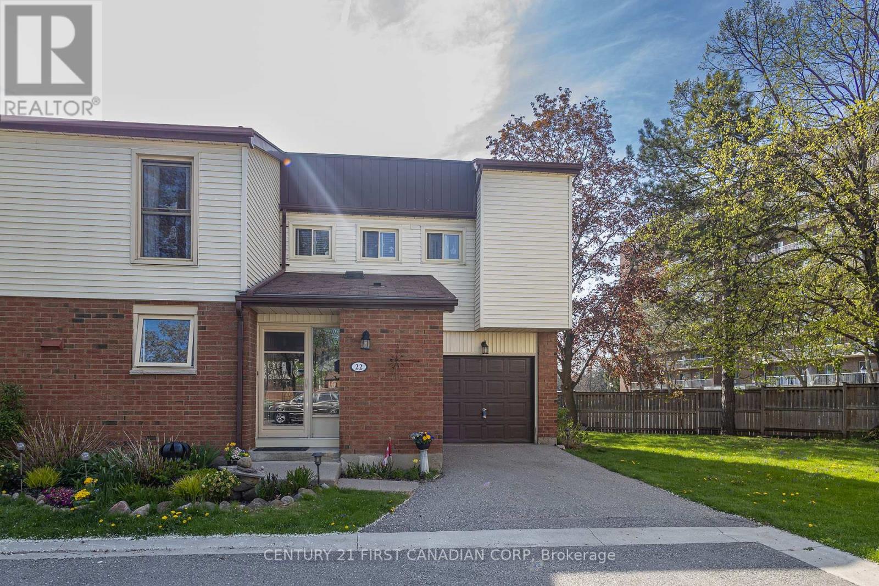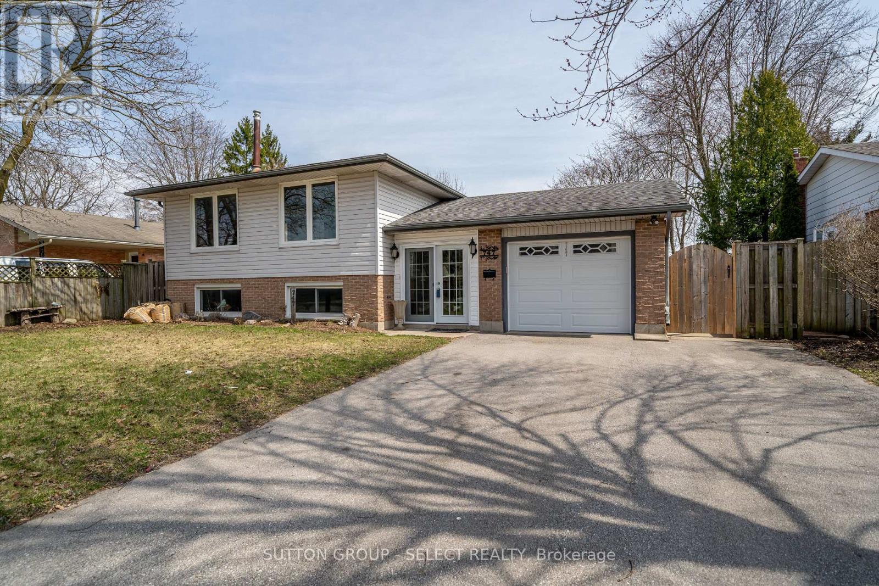
















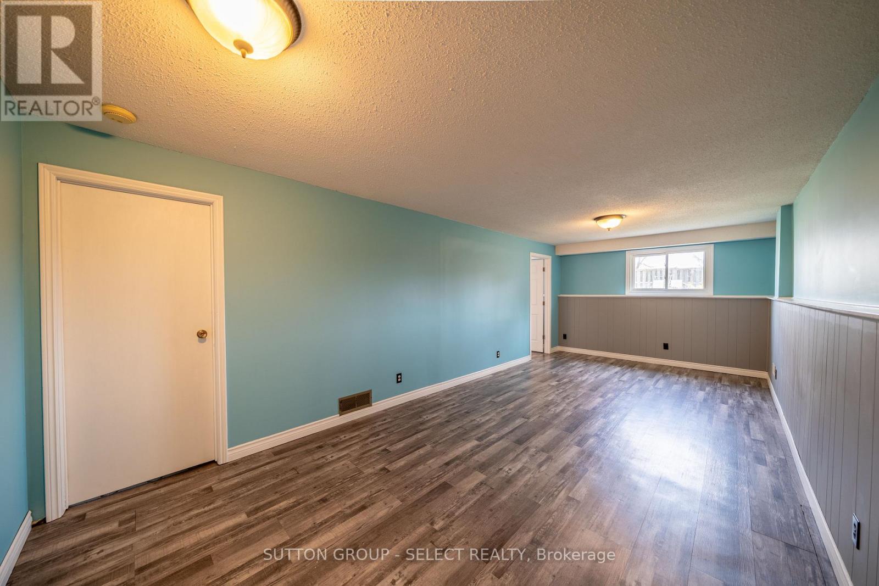









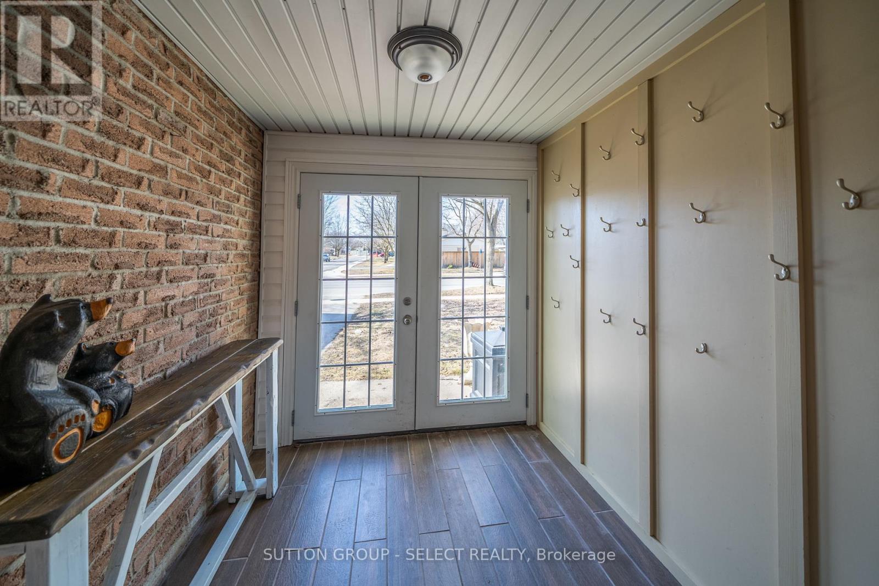


747 Grenfell Drive.
London, ON
Property is SOLD
5 Bedrooms
2 Bathrooms
1100 SQ/FT
1 Stories
Welcome to this spacious 3+2 bedroom, 2 full bathroom raise ranch located in the desirable Stoney Creek neighbourhood of North London. This home features a single-car garage with inside entry, a remote-controlled door, and a double driveway. There's no shortage of living space here! Step into the custom vestibule, thoughtfully designed with plenty of hooks for backpacks, sweater, and coats. Enjoy the bright living room with large windows, and a well-appointed kitchen featuring a Granite sink, touch faucet, and garbage disposal. You'll love the custom pantry wall, complete with large drawers pullouts, and cupboards-perfect for storing small appliances, groceries, and more. There's even a large pull out specifically for recycling bins. The main floor offers three generously sized bedrooms. Downstairs, the lower level boasts a large, bright family room, a spacious laundry room, and a 5-piece bathroom complete with a hot tub. Two additional rooms provide versatile space for bedrooms, offices, or playrooms. Step outside and fall in love with the backyard oasis-featuring not on but TWO expansive patios a 10x10 pergola, a 12x12 hardtop gazebo, a fire pit, beautiful flagstone and gardens, and a 12x12 shed. All of this backs onto Constitution Park, which includes a playground, splash pad, soccer field, and basketball court-perfect for families! this is a fantastic home for growing family in a sought-after location. (id:57519)
Listing # : X12085724
City : London
Approximate Age : 31-50 years
Property Taxes : $4,106 for 2024
Property Type : Single Family
Style : Raised bungalow House
Title : Freehold
Basement : N/A (Finished)
Lot Area : 60 x 118 FT
Heating/Cooling : Forced air Natural gas / Central air conditioning
Days on Market : 112 days
747 Grenfell Drive. London, ON
Property is SOLD
Welcome to this spacious 3+2 bedroom, 2 full bathroom raise ranch located in the desirable Stoney Creek neighbourhood of North London. This home features a single-car garage with inside entry, a remote-controlled door, and a double driveway. There's no shortage of living space here! Step into the custom vestibule, thoughtfully designed with plenty ...
Listed by Sutton Group - Select Realty
For Sale Nearby
1 Bedroom Properties 2 Bedroom Properties 3 Bedroom Properties 4+ Bedroom Properties Homes for sale in St. Thomas Homes for sale in Ilderton Homes for sale in Komoka Homes for sale in Lucan Homes for sale in Mt. Brydges Homes for sale in Belmont For sale under $300,000 For sale under $400,000 For sale under $500,000 For sale under $600,000 For sale under $700,000

