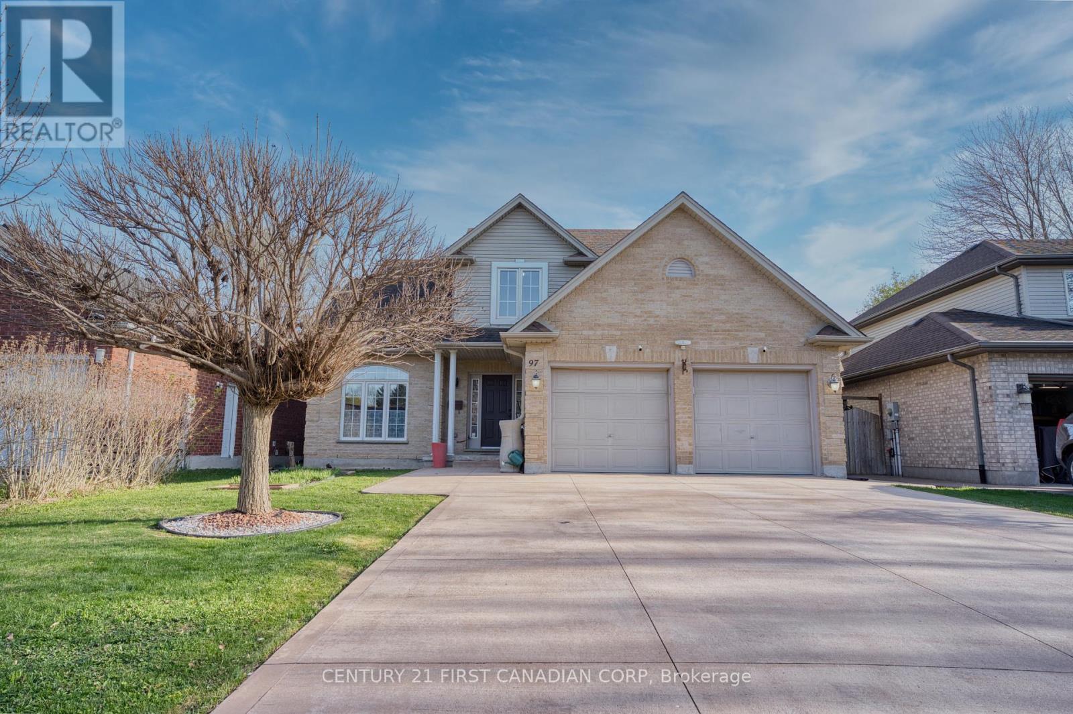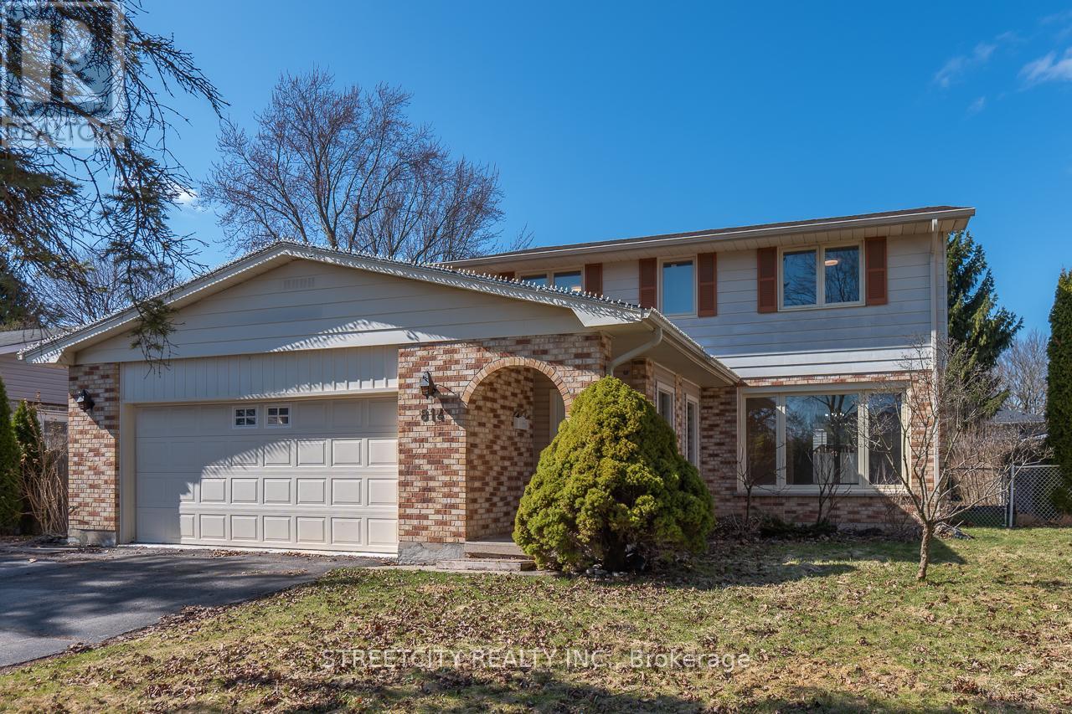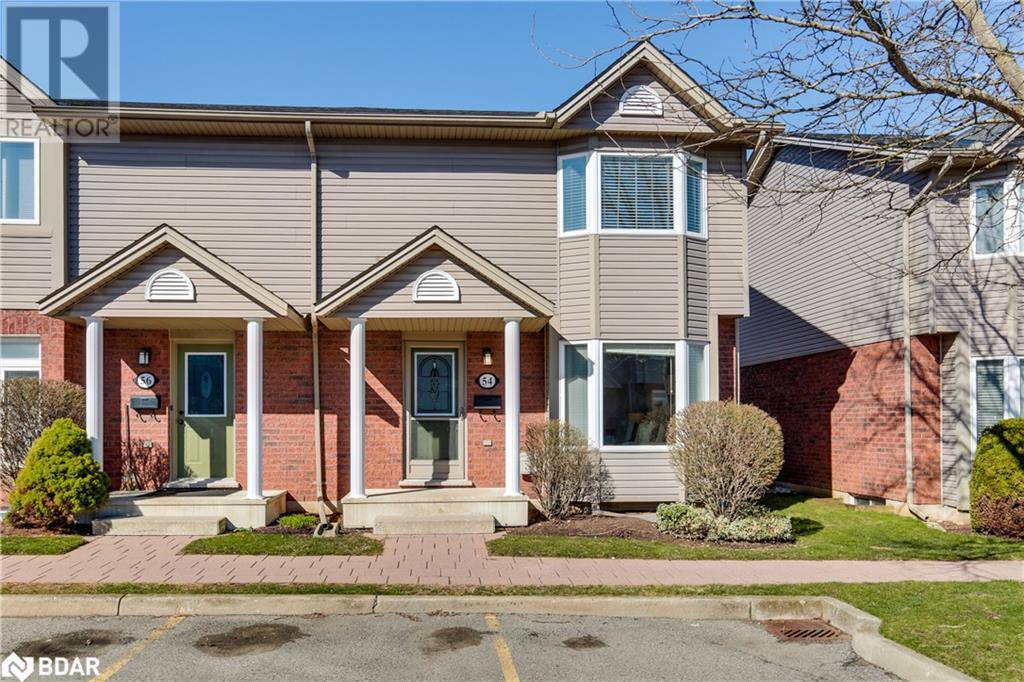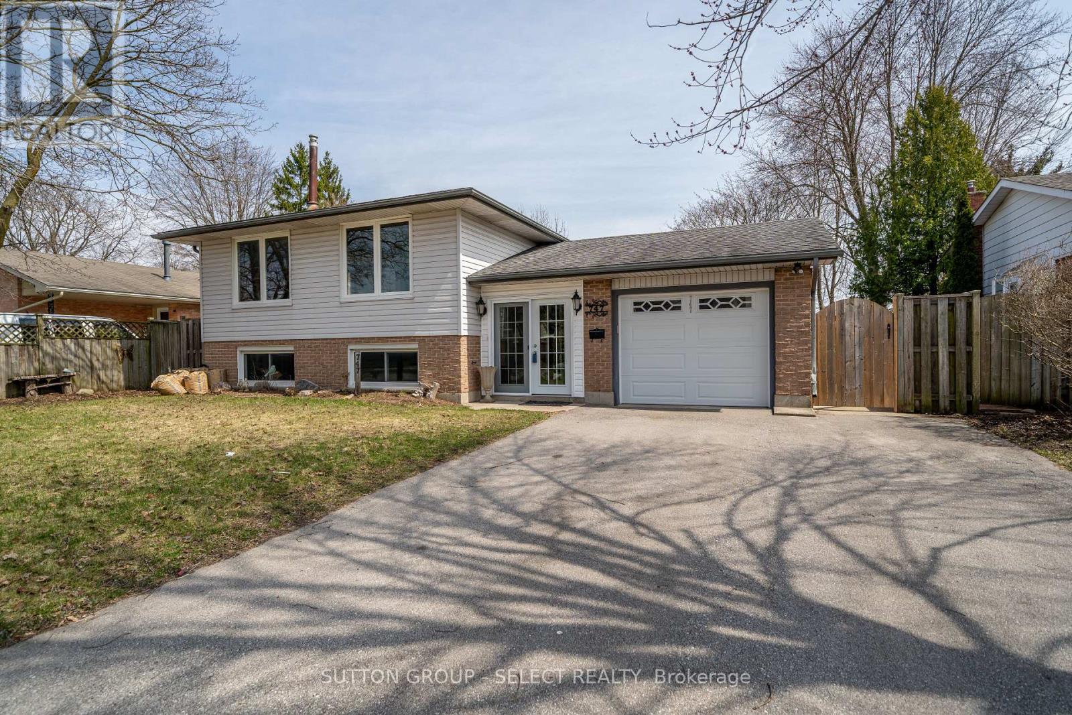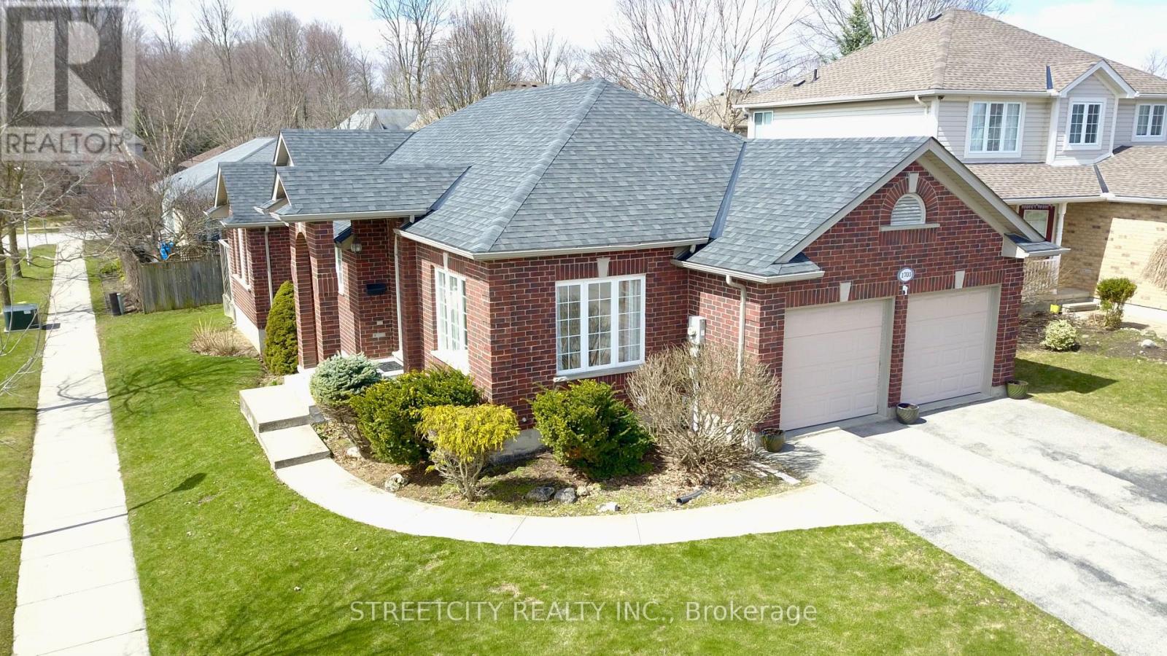



























1645 Estevan Road.
London, ON
$689,900
3 Bedrooms
2 Bathrooms
1100 SQ/FT
1 Stories
This beautifully updated bungalow, is located on a quiet, low-traffic street in highly sought-after Stoney Creek. It has a fresh and bright feel with so many major updates thoughtfully completed for you. Updates include new flooring throughout, a stunning kitchen with wood cabinetry, quartz countertops, backsplash, pantry, and new stainless steel appliances, two fully renovated bathrooms, upgraded recessed LED lighting, and the list goes on. The entire home has been professionally rewired, replacing the old aluminum wiring, ensuring peace of mind and safety. Truly turnkey and move-in ready, this home combines style, comfort, and modern convenience. You will have plenty of space, with1946 finished square feet across two levels. The main floor features three spacious bedrooms, living room, kitchen, dedicated dining room, and a beautifully updated full bathroom. While the finished basement offers a large rec room with endless possibilities, a second full bathroom, and a bonus room perfect for a home office or guest space, a storage room, and utility room. Outside, enjoy your morning coffee on the spacious front porch or entertain in the backyard. This large 60' x 120' lot is complete with an oversized (15' x 25') detached garage, lush landscaping, irrigation system, a garden shed, and a long driveway with ample parking. Ideally located close to plenty of shopping and restaurants in Masonville, easy access to Western University and downtown, and you are located in one of the top-rated schools zone, Stoney Creek Public School and Lucas Secondary School. Don't wait, book for your viewing today! (id:57519)
Listing # : X12318473
City : London
Property Taxes : $4,074 for 2024
Property Type : Single Family
Style : Bungalow House
Title : Freehold
Basement : Full (Partially finished)
Lot Area : 60 x 120 FT | under 1/2 acre
Heating/Cooling : Forced air Natural gas / Central air conditioning
Days on Market : 2 days
1645 Estevan Road. London, ON
$689,900
photo_library More Photos
This beautifully updated bungalow, is located on a quiet, low-traffic street in highly sought-after Stoney Creek. It has a fresh and bright feel with so many major updates thoughtfully completed for you. Updates include new flooring throughout, a stunning kitchen with wood cabinetry, quartz countertops, backsplash, pantry, and new stainless steel ...
Listed by Century 21 First Canadian Corp
For Sale Nearby
1 Bedroom Properties 2 Bedroom Properties 3 Bedroom Properties 4+ Bedroom Properties Homes for sale in St. Thomas Homes for sale in Ilderton Homes for sale in Komoka Homes for sale in Lucan Homes for sale in Mt. Brydges Homes for sale in Belmont For sale under $300,000 For sale under $400,000 For sale under $500,000 For sale under $600,000 For sale under $700,000

