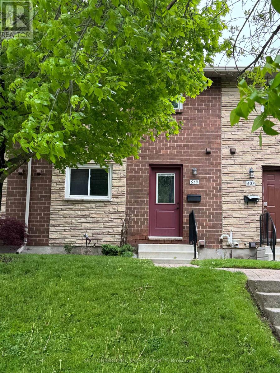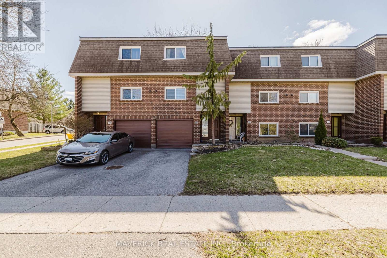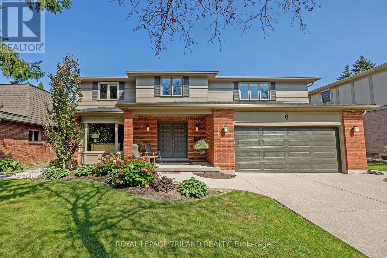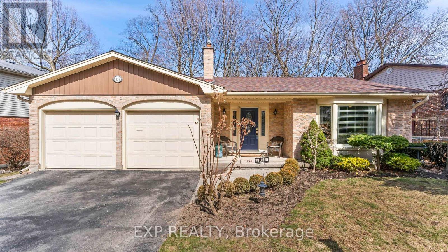

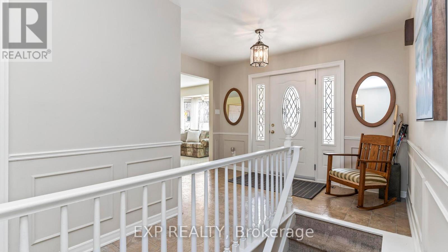
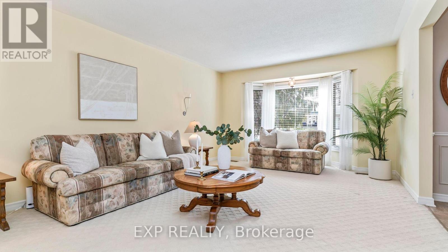
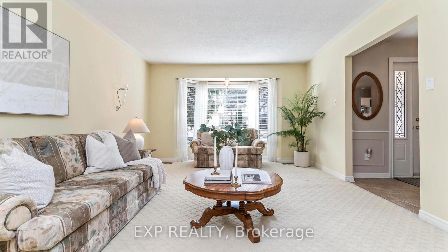
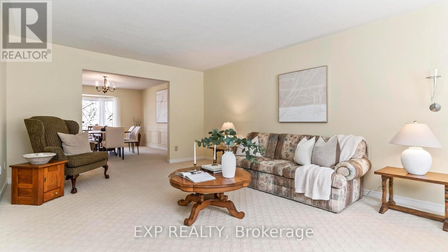
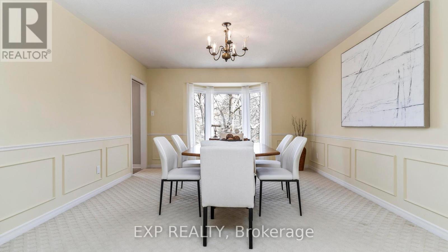
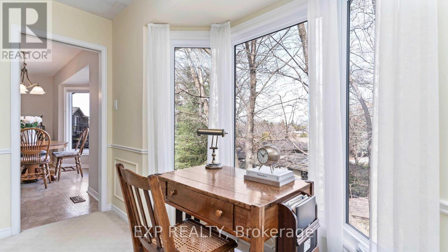
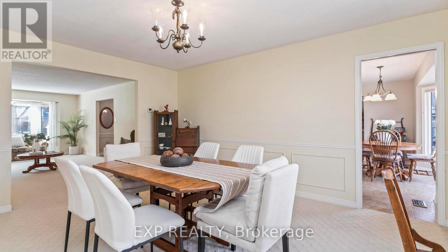
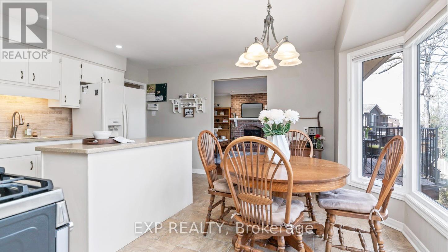
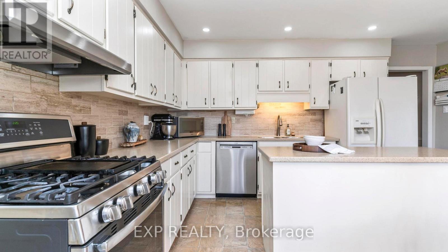
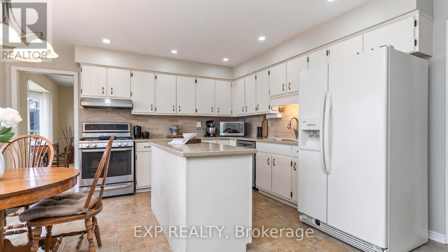
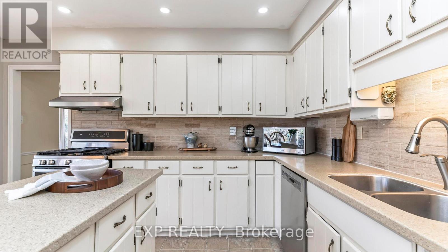
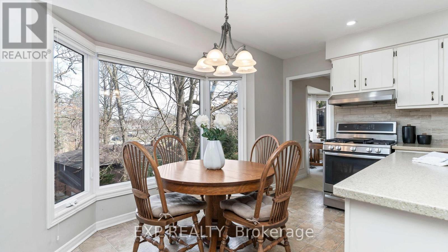
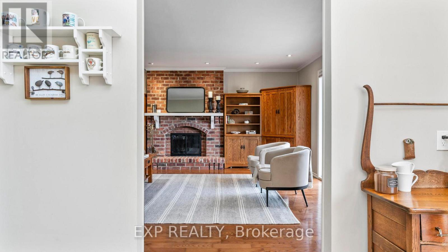
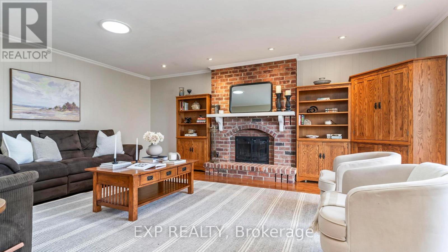
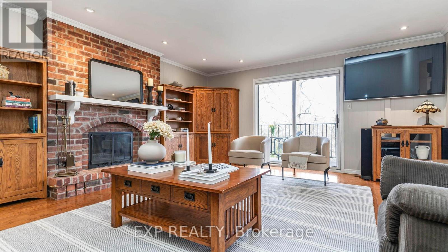
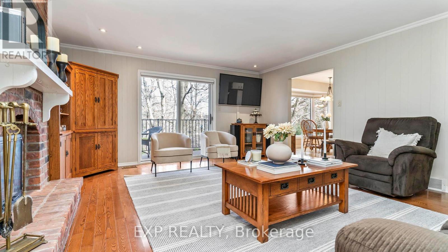


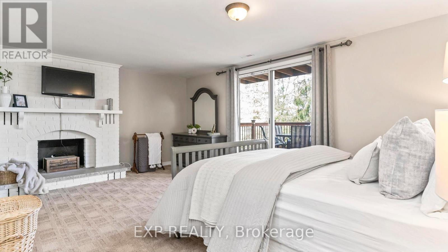
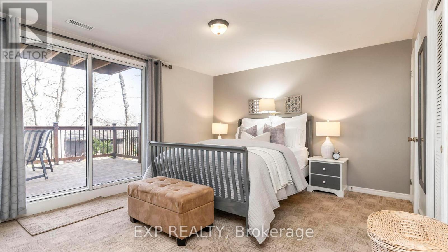

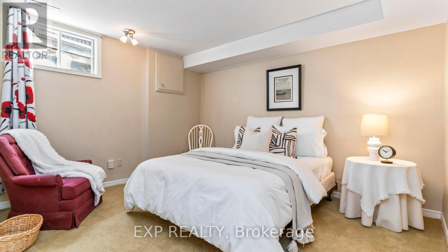

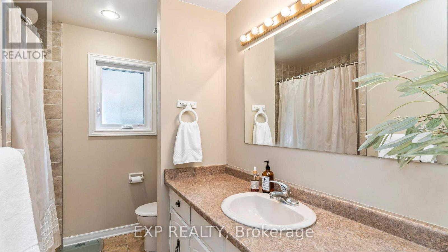
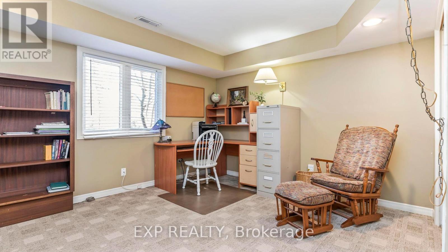
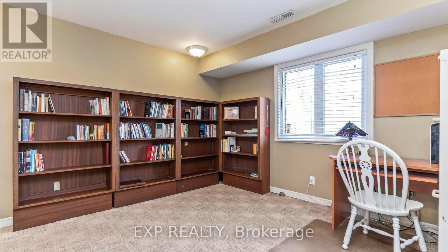
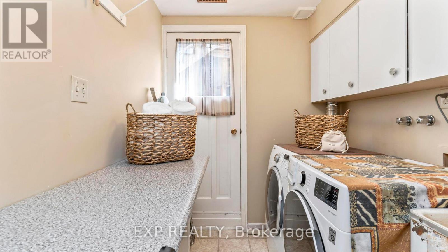
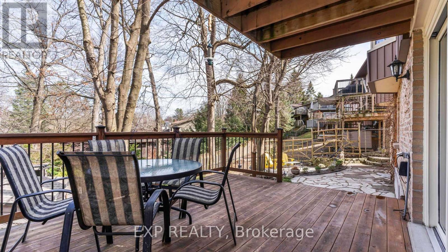

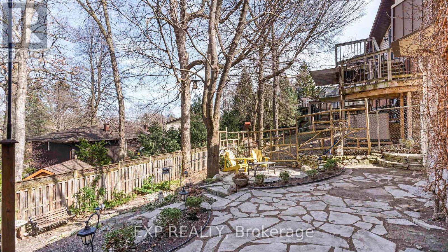
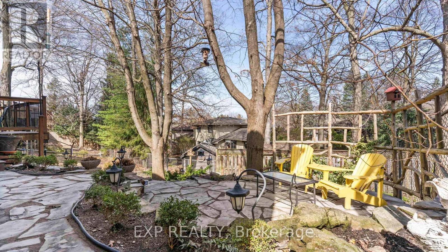
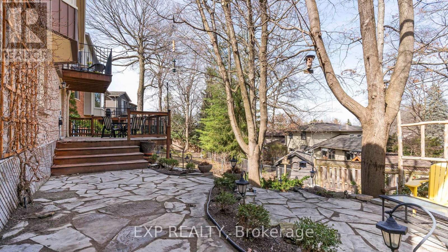
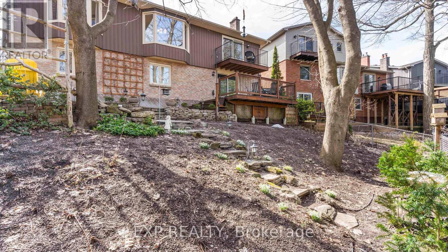
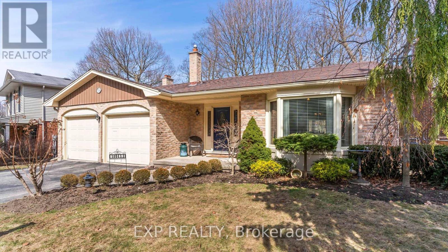
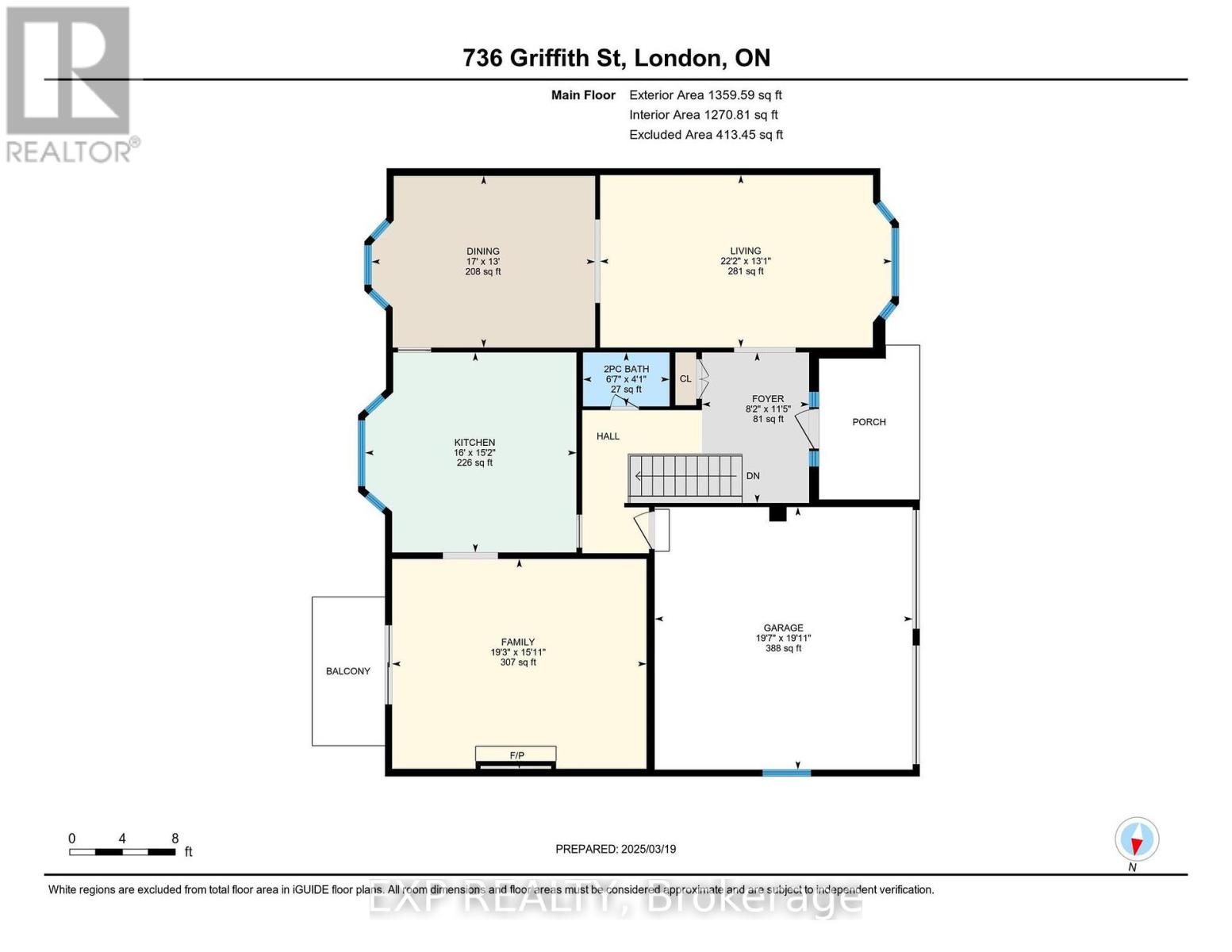
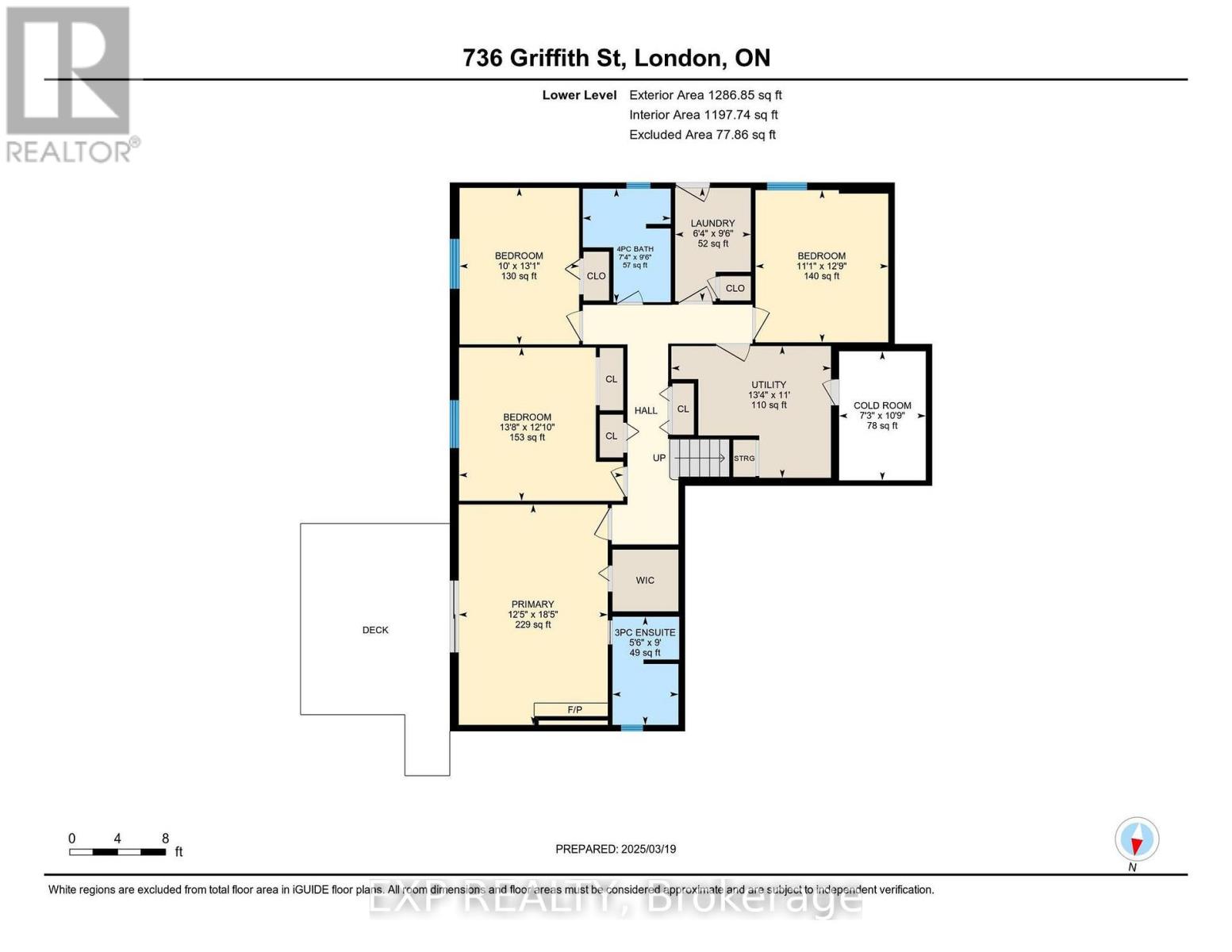
736 Griffith Street.
London, ON
Property is SOLD
4 Bedrooms
2 + 1 Bathrooms
1099 SQ/FT
1 Stories
Welcome to 736 Griffith St, a truly thoughtfully designed home nestled in a quiet, tree-lined neighbourhood in south London. Step into the inviting open front foyer, where natural light and a spacious layout set the tone for this warm and welcoming home. The main floor features a large family room with a cozy fireplace and patio sliders that open to a relaxing balcony, the perfect spot for morning coffee or evening relaxation. A separate dining room and a large living room offer a welcoming space for family gatherings, while the generous eat-in kitchen, complete with a bay window and island, provides plenty of room for cooking and entertaining. A convenient powder room completes the main level, adding extra comfort and functionality for guests. The upper floors backyard facing views create a peaceful, treehouse-like feel, giving you a front-row seat to natures beauty. Step down to the lower level, where you'll find all four bedrooms, ensuring cool and comfortable summer nights. The spacious primary bedroom boasts a relaxing ensuite, walk in closet, a gorgeous fireplace and patio sliders leading out to the backyard deck, offering quick access to the private, woodsy backyard. Three additional bedrooms and a 4-piece bathroom provide plenty of ample space for family and guests. Completing the lower level are a laundry room with exterior access, a utility/workroom, and a cold room add to the homes functionality and providing excellent storage and project space. An attached double-car garage adds extra convenience, while the mature trees surrounding the property create a peaceful and private atmosphere. Enjoy easy access to Boler Mountain for winter skiing, summer biking, hiking, and tree-top trekking. This friendly and welcoming neighbourhood offers the perfect blend of nature and city living. Don't miss the chance to make 736 Griffith St your next home! (id:57519)
Listing # : X12032725
City : London
Property Taxes : $5,396 for 2024
Property Type : Single Family
Style : Bungalow House
Title : Freehold
Basement : Full
Lot Area : 68.1 x 105.4 FT ; 10.71ftx12.49fx 99.72x68.13x10
Heating/Cooling : Forced air Natural gas / Central air conditioning
Days on Market : 86 days
736 Griffith Street. London, ON
Property is SOLD
Welcome to 736 Griffith St, a truly thoughtfully designed home nestled in a quiet, tree-lined neighbourhood in south London. Step into the inviting open front foyer, where natural light and a spacious layout set the tone for this warm and welcoming home. The main floor features a large family room with a cozy fireplace and patio sliders that open ...
Listed by Exp Realty
For Sale Nearby
1 Bedroom Properties 2 Bedroom Properties 3 Bedroom Properties 4+ Bedroom Properties Homes for sale in St. Thomas Homes for sale in Ilderton Homes for sale in Komoka Homes for sale in Lucan Homes for sale in Mt. Brydges Homes for sale in Belmont For sale under $300,000 For sale under $400,000 For sale under $500,000 For sale under $600,000 For sale under $700,000


