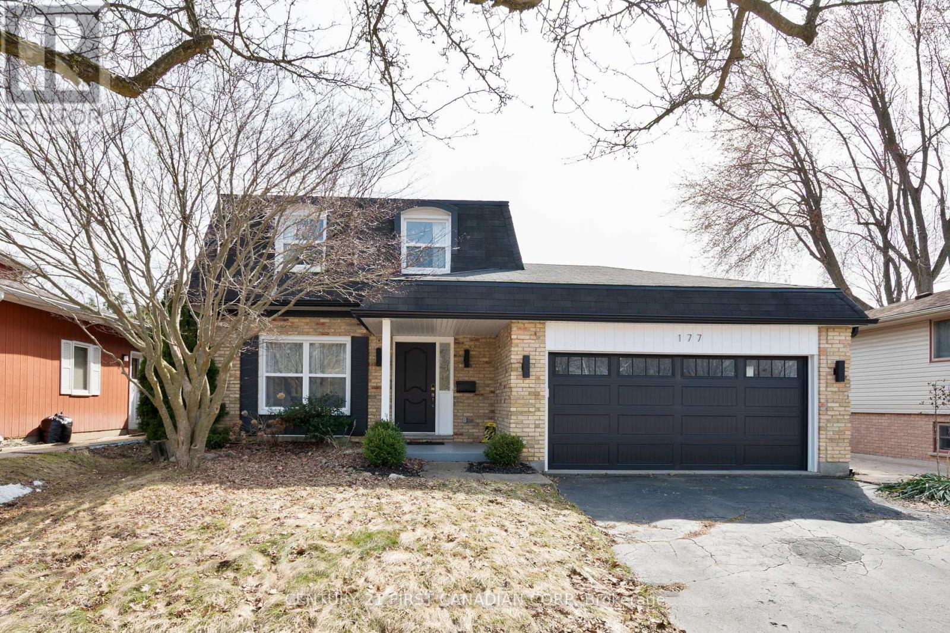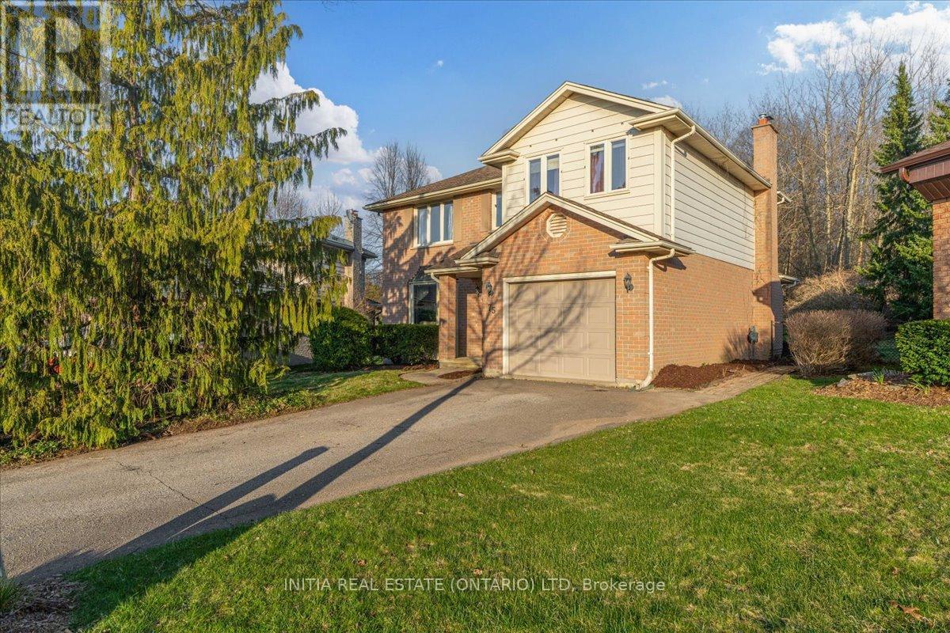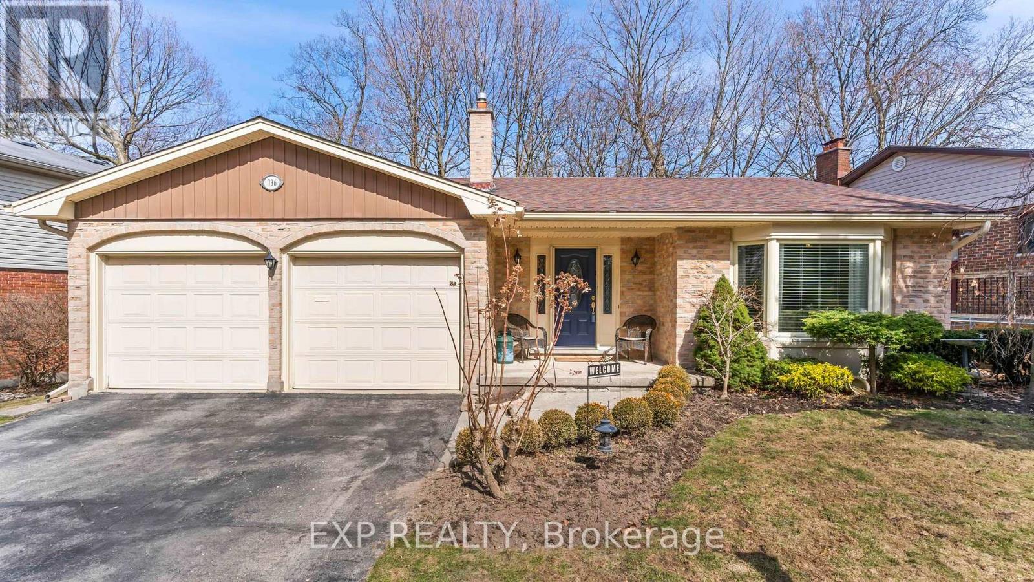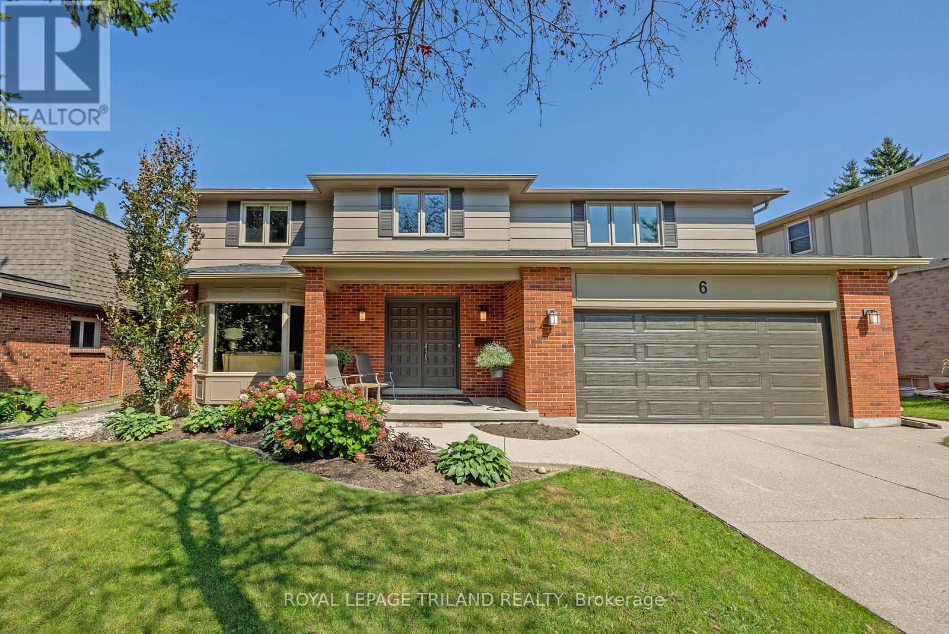







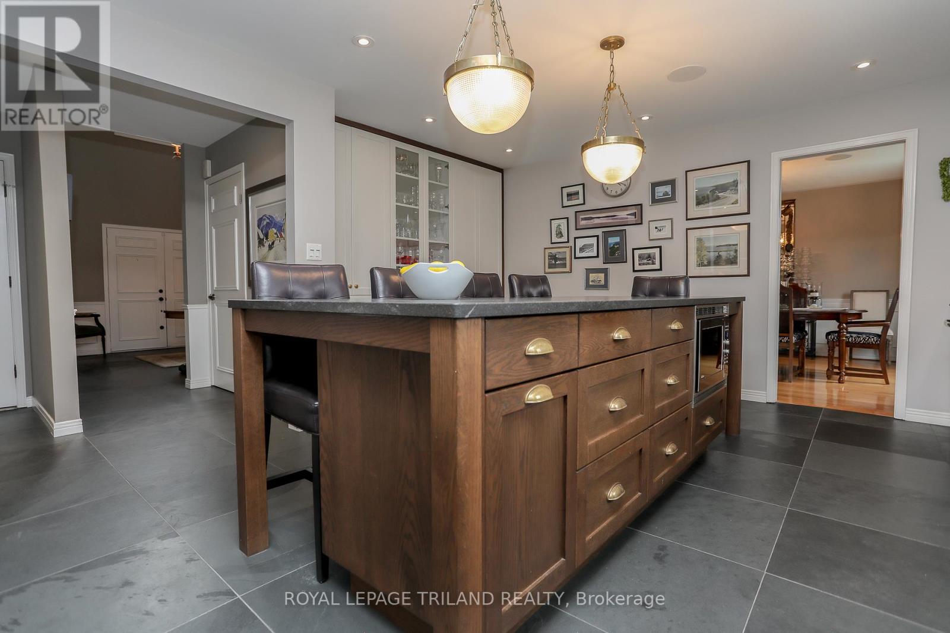

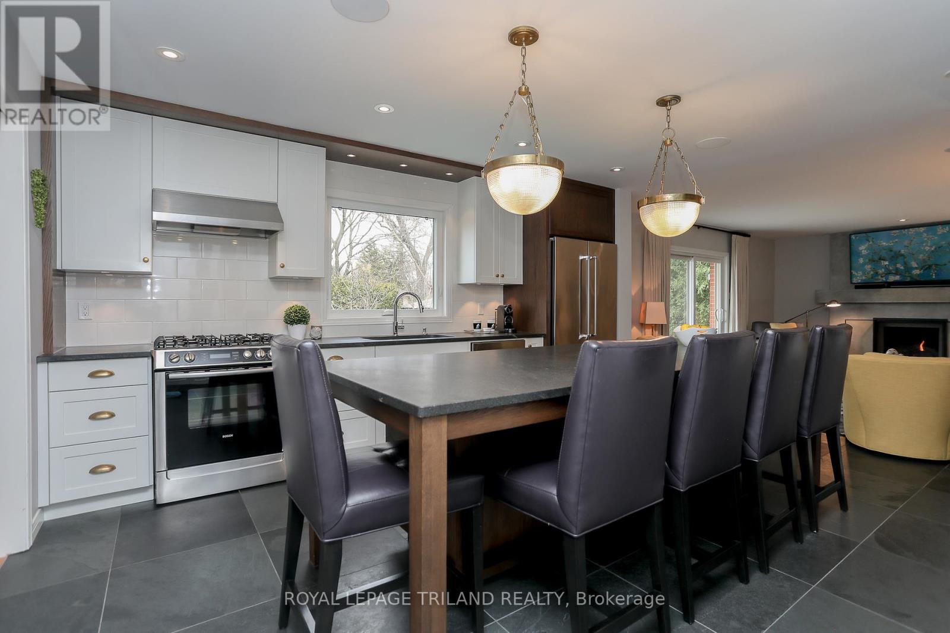








































6 Widdicomb Crescent.
London, ON
Property is SOLD
5 Bedrooms
3 + 1 Bathrooms
2500 SQ/FT
2 Stories
Some homes try to impress. 6 Widdicomb Crescent just does. This 4+ bed, 3.5 bath home has over $375K in thoughtful renovations. In 2016, the main floor was fully redesigned: walls removed between kitchen and living areas, custom kitchen cabinets with granite countertops, 9' island, slate floors, and gas fireplace with custom concrete mantel. Laundry room includes a built-in dog shower because even the dogs deserve a little luxury. All bathrooms professionally renovated, both upstairs baths feature heated floors, walk-in shower and marble countertop; ensuite adds a freestanding tub, heated towel rack, and 8.5' custom double vanity. Basement fully renovated (2024) with 3-piece bath, custom wet bar with bar ridge, and electrical upgrades. Furnace, A/C, hot water tank, eaves, and Wi-Fi garage door opener new in 2021. Some windows replaced 2016, remainder 2024. Roof (2011) 40-year shingles, updated panel. Wired speakers in kitchen, dining, living, and patio. Professionally landscaped, low-maintenance yard with pet-friendly turf, drainage, stone patio, and heated saltwater pool (2019 heater, 2023 filter). Located on a tree-lined street in Byron with top-rated schools and walking distance to Boler Mountain, your all-season destination for skiing, biking, tubing, and zip-lining. This home delivers on every level, comfort, quality, and location. (id:57519)
Listing # : X12078547
City : London
Approximate Age : 31-50 years
Property Taxes : $6,528 for 2024
Property Type : Single Family
Title : Freehold
Basement : Full (Finished)
Lot Area : 60.2 x 105.7 FT | under 1/2 acre
Heating/Cooling : Forced air Natural gas / Central air conditioning
Days on Market : 17 days
Sold Prices in the Last 6 Months
6 Widdicomb Crescent. London, ON
Property is SOLD
Some homes try to impress. 6 Widdicomb Crescent just does. This 4+ bed, 3.5 bath home has over $375K in thoughtful renovations. In 2016, the main floor was fully redesigned: walls removed between kitchen and living areas, custom kitchen cabinets with granite countertops, 9' island, slate floors, and gas fireplace with custom concrete mantel. ...
Listed by Royal Lepage Triland Realty
Sold Prices in the Last 6 Months
For Sale Nearby
1 Bedroom Properties 2 Bedroom Properties 3 Bedroom Properties 4+ Bedroom Properties Homes for sale in St. Thomas Homes for sale in Ilderton Homes for sale in Komoka Homes for sale in Lucan Homes for sale in Mt. Brydges Homes for sale in Belmont For sale under $300,000 For sale under $400,000 For sale under $500,000 For sale under $600,000 For sale under $700,000

