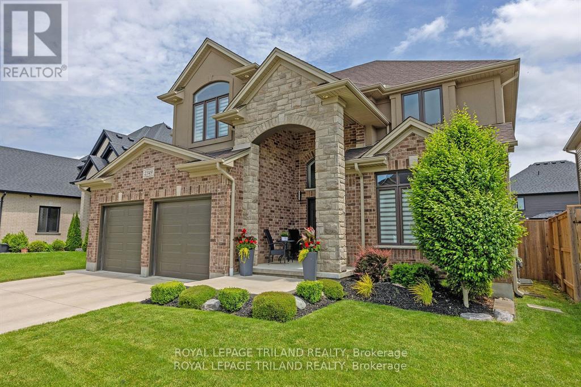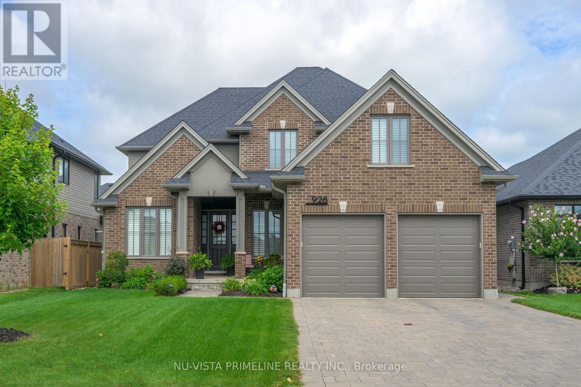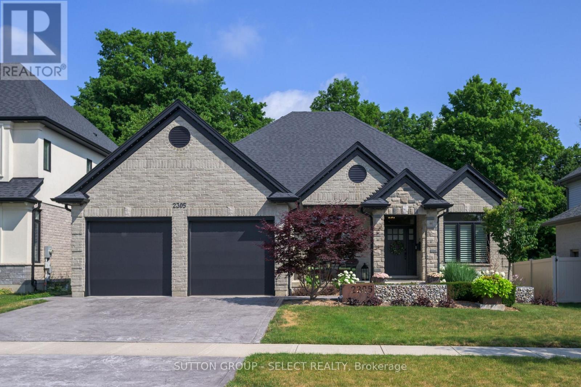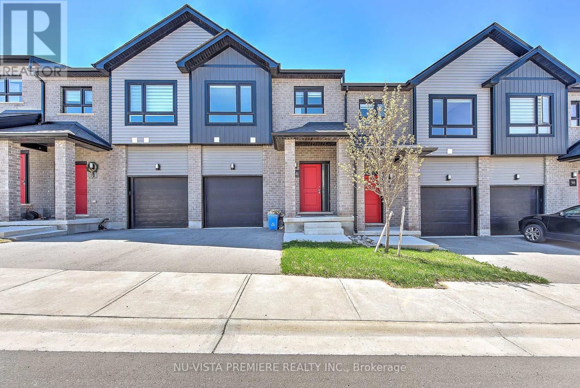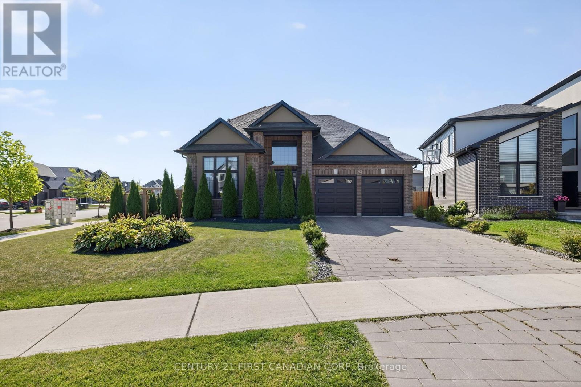

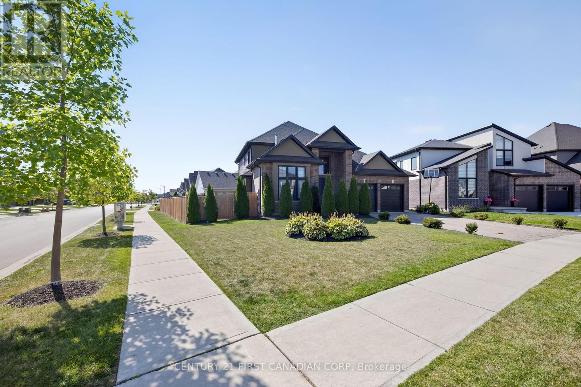
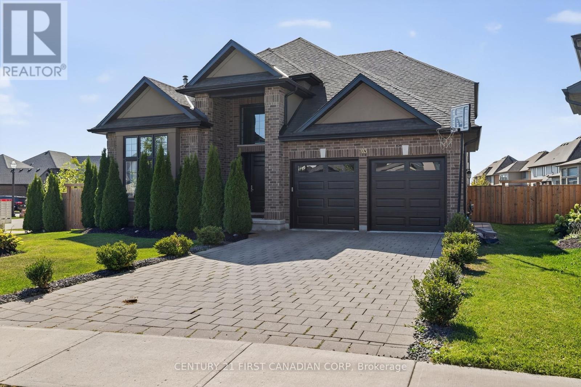
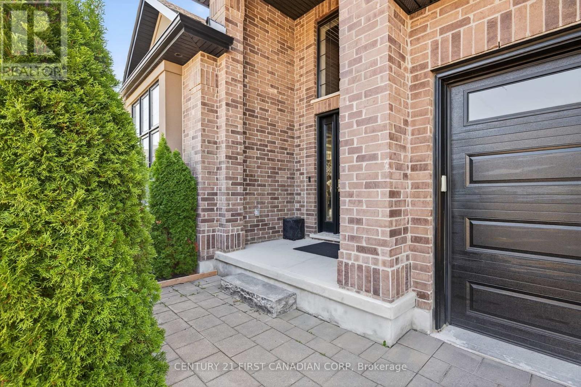
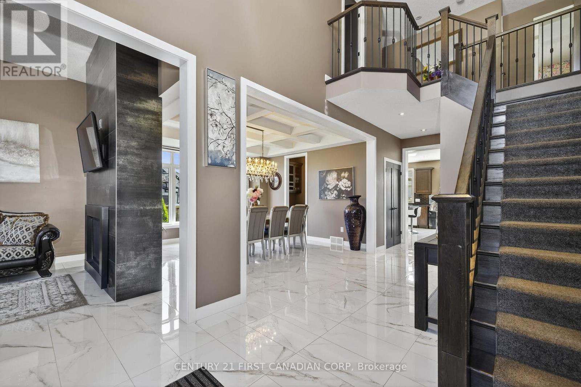




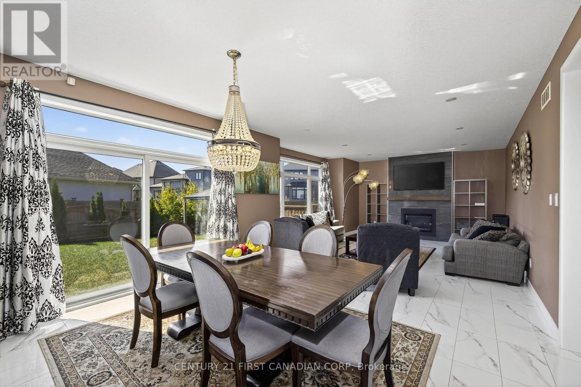
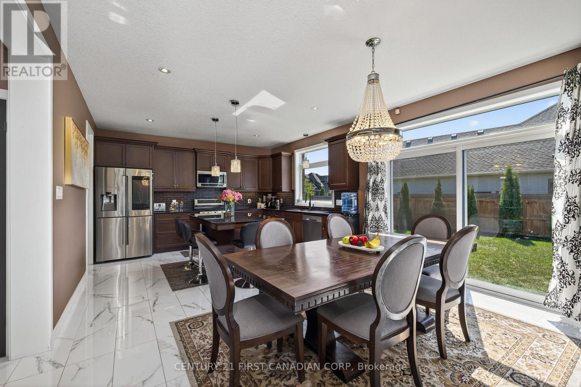
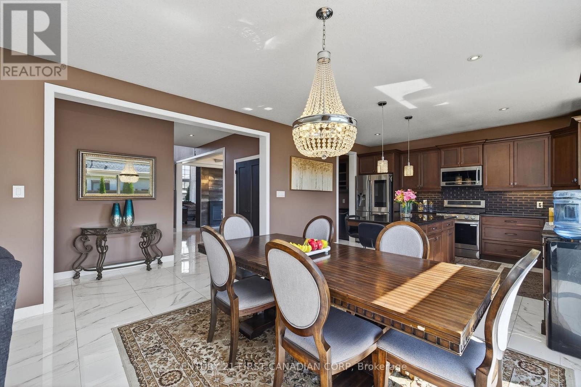
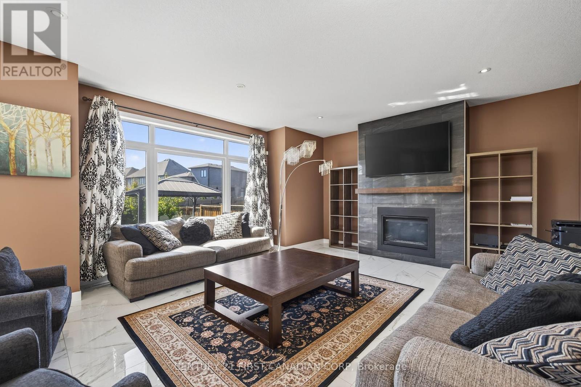
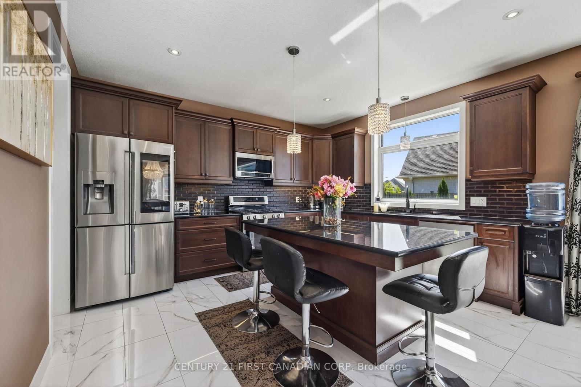
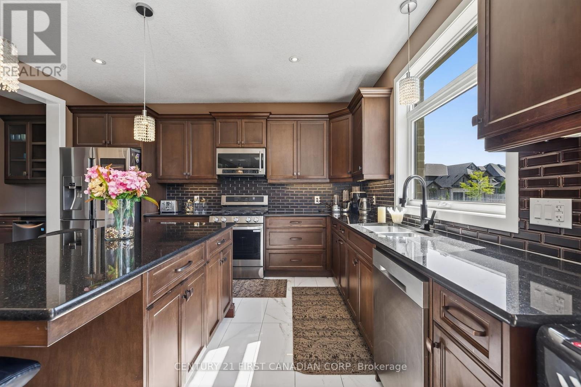
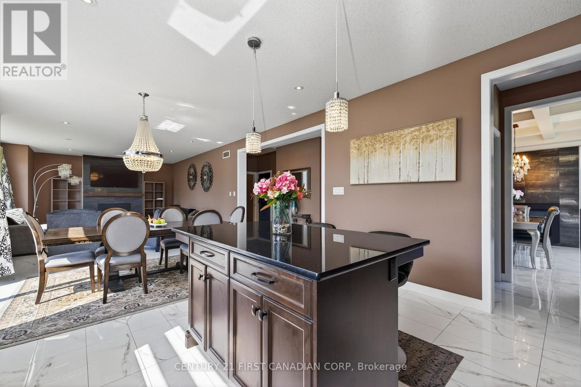























703 Zaifman Circle.
London, ON
$1,349,900
6 Bedrooms
3 + 1 Bathrooms
2500 - 3000 SQ/FT
2 Stories
This stunning custom home by Saratoga Homes, an Energy Star builder, is perfectly situated on a premium oversized corner lot in one of North Londons most desirable neighbourhoods, Uplands North. Featuring 18-foot ceilings in the foyer, connected to a den with 11-foot ceilings and a double-sided fireplace, which seamlessly connects to the dining area with a coffered ceiling, enhancing the elegant flow of the impressive 2,976-square-foot living space above grade. The rest of the main floor has 9-foot ceilings and high-gloss white tile flooring, designer lighting, and is beautifully appointed with imported quartz countertops and high-end stainless steel appliances. A separate mudroom and butler pantry add to the practicality of this home. Upstairs, you have four generously sized bedrooms, with the primary bedroom featuring an ensuite and walk-in closet. The finished basement offers 1,488 square feet of additional space with two additional bedrooms, a gym, a second kitchen, a full washroom, and a sophisticated home theater complete with premium sound and projector setup. Outside, the fully fenced and meticulously landscaped yard features a charming gazebo, ideal for entertaining family and friends. Just minutes from Masonville Mall and local amenities, this home perfectly balances luxurious upgrades with practical living in a sought-after community. (id:57519)
Listing # : X12400467
City : London
Approximate Age : 6-15 years
Property Taxes : $8,589 for 2024
Property Type : Single Family
Title : Freehold
Basement : N/A (Finished)
Lot Area : 56.2 x 125.4 FT | under 1/2 acre
Heating/Cooling : Forced air Natural gas / Central air conditioning
Days on Market : 9 days
703 Zaifman Circle. London, ON
$1,349,900
photo_library More Photos
This stunning custom home by Saratoga Homes, an Energy Star builder, is perfectly situated on a premium oversized corner lot in one of North Londons most desirable neighbourhoods, Uplands North. Featuring 18-foot ceilings in the foyer, connected to a den with 11-foot ceilings and a double-sided fireplace, which seamlessly connects to the dining ...
Listed by Century 21 First Canadian Corp
For Sale Nearby
1 Bedroom Properties 2 Bedroom Properties 3 Bedroom Properties 4+ Bedroom Properties Homes for sale in St. Thomas Homes for sale in Ilderton Homes for sale in Komoka Homes for sale in Lucan Homes for sale in Mt. Brydges Homes for sale in Belmont For sale under $300,000 For sale under $400,000 For sale under $500,000 For sale under $600,000 For sale under $700,000
