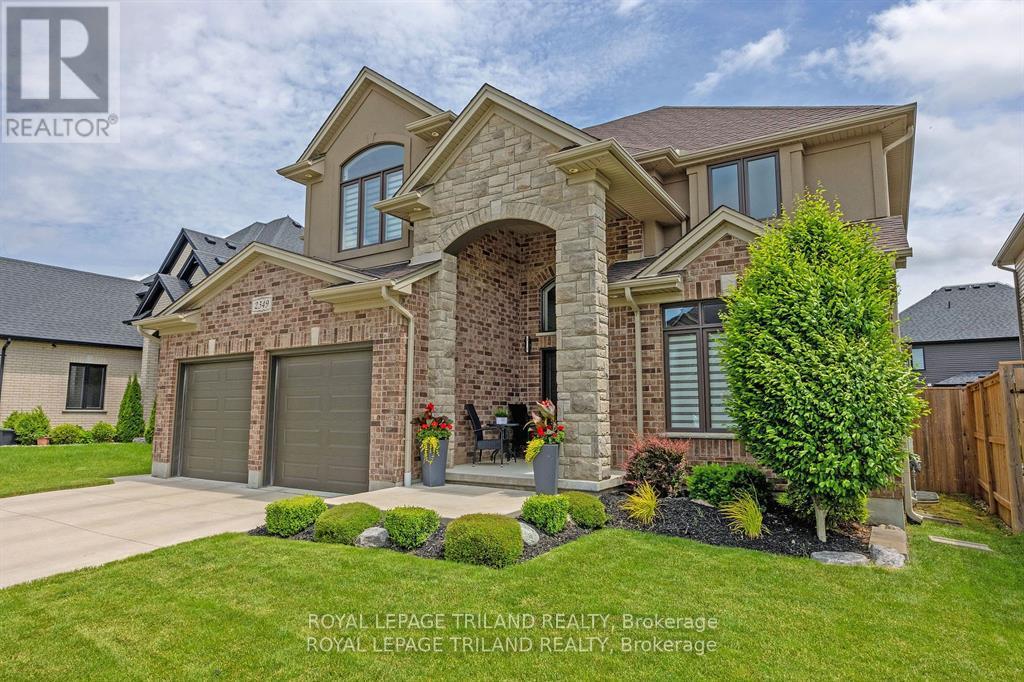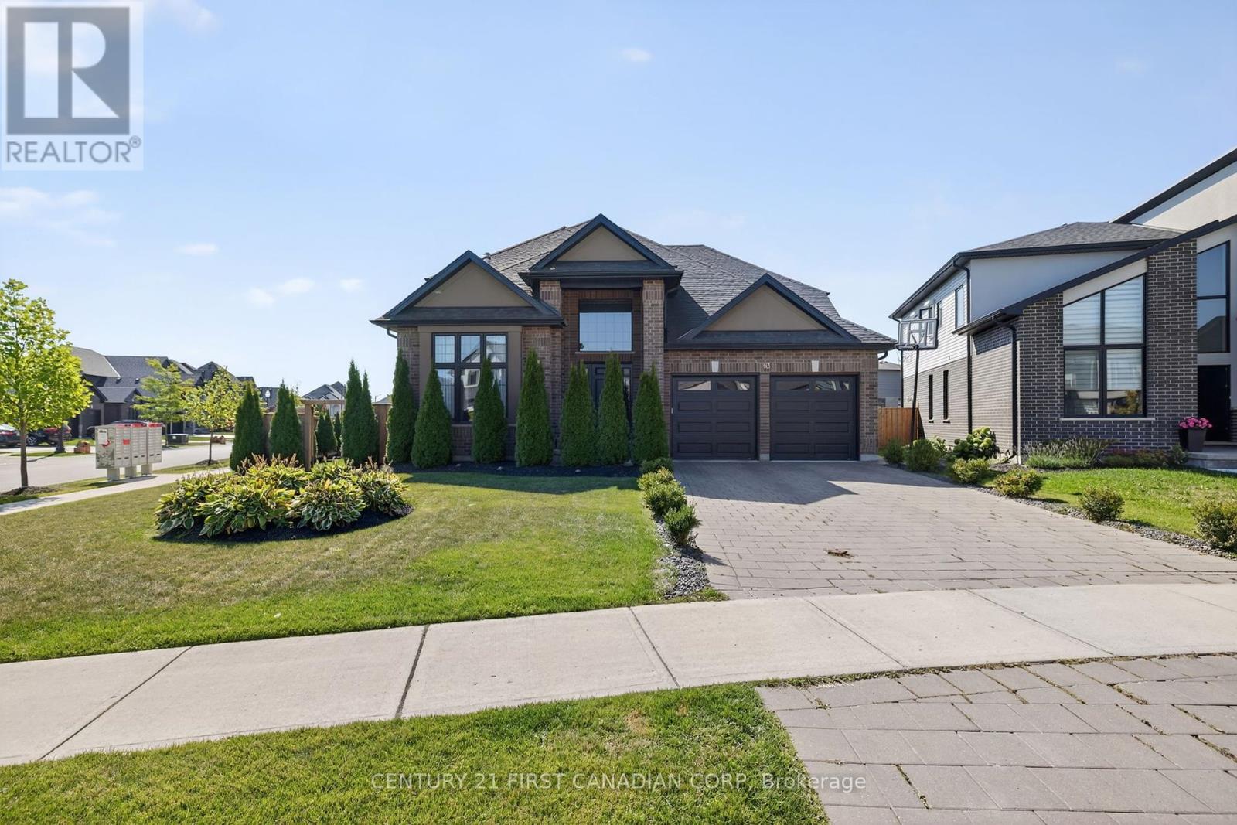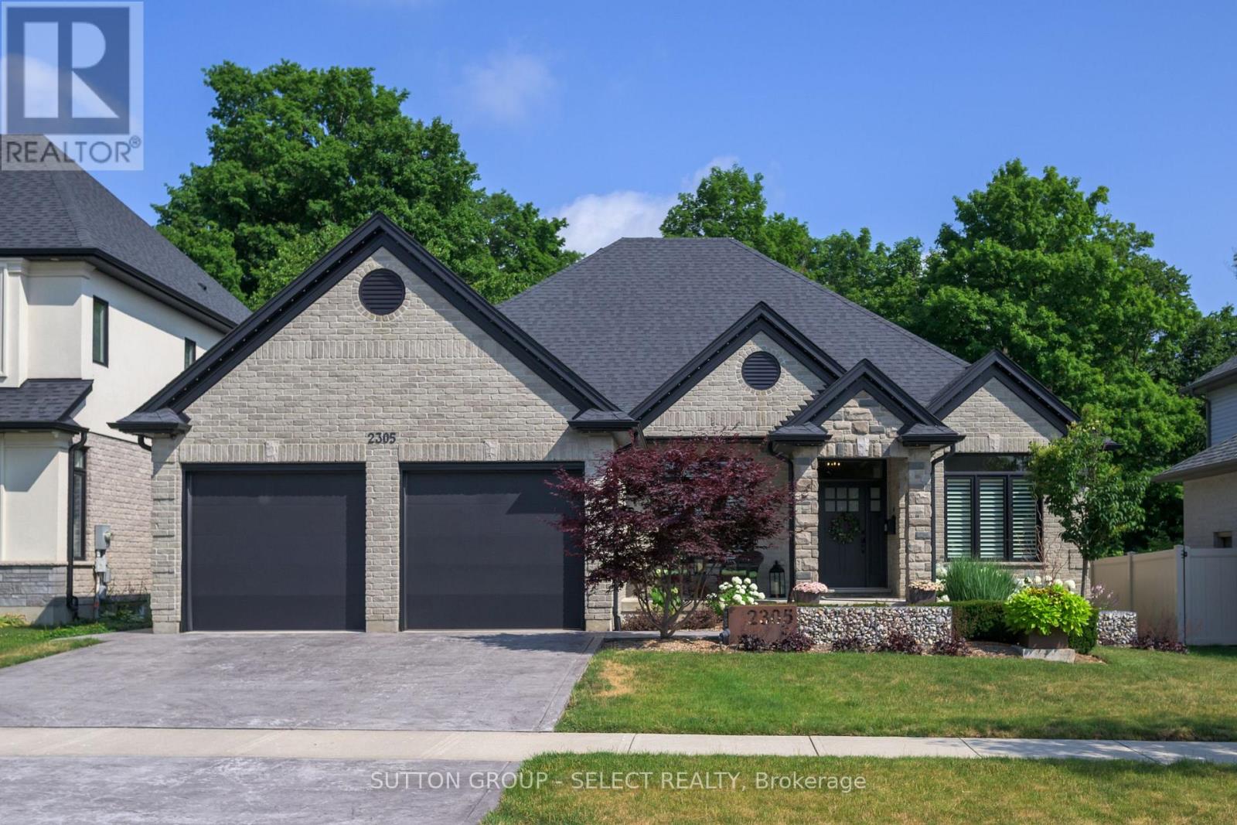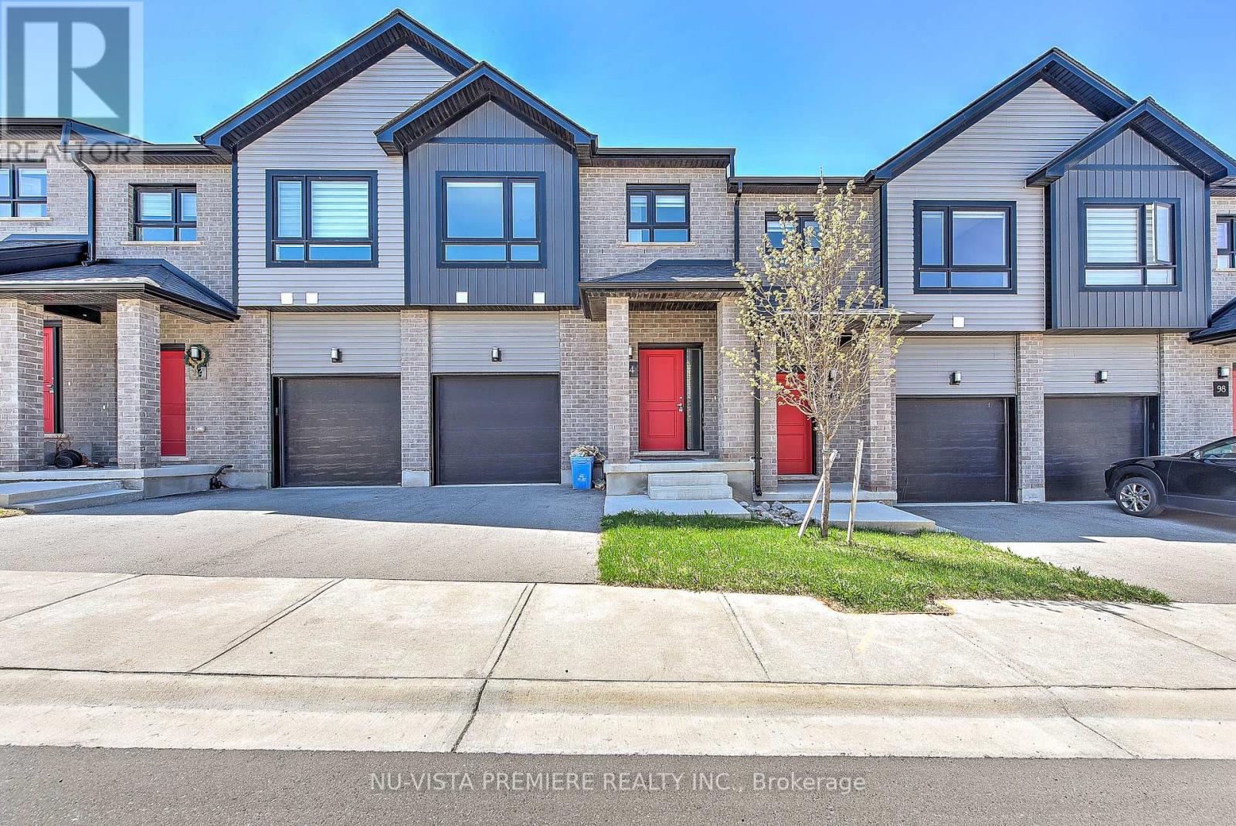














































616 Eclipse Walk.
London, ON
Property is SOLD
4 Bedrooms
3 + 1 Bathrooms
2500 - 3000 sqf SQ/FT
2 Stories
Gorgeous executive home in sought-after North Uplands featuring 5 bedrooms, 3.5 baths, and an enviable backyard oasis. The exterior showcases a rich brick and stucco finish, manicured landscaping, and a covered front entry. Inside, a refined layout unfolds with soft, neutral tones & rich hardwood flooring through the main living areas, including a dedicated office, separate dining room, and a spacious great room with a gas fireplace framed by built-in shelving. Large windows off the great room draw beautiful natural light throughout. The designer kitchen blends beauty and function with quartz surfaces, designer backsplash w/ floating shelves, stainless steel appliances, sleek, ceiling-height cabinetry, a frosted glass-door walk-in pantry, and a contrast island with seating under stylish pendant lighting. A 2-piece powder room and practical main-floor laundry with garage access complete the main level. Enjoy airy 9' ceilings on both the main and upper floors. Upstairs, discover four generous bedrooms and a 4-piece main bath. The serene primary suite includes a walk-in closet and a spa-inspired ensuite with a glass shower, soaker tub, and a floating double vanity. The fully finished lower level extends living space with a large media room/games room, a fifth bedroom with walk-in closet, and a 3-piece bathroom. Bonus rooms include a dedicated gym, multiple storage areas, and a wide hallway that allows for flexible use. The backyard is a showstopper with multiple lounging & dining areas professionally landscaped with a heated saltwater pool, hardscaped patio, firepit seating, and a gazebo. This turnkey home is located minutes from Masonville amenities, parks and trails. Close to golf course, university and hospital. (id:57519)
Listing # : X12296108
City : London
Property Taxes : $7,677 for 2024
Property Type : Single Family
Title : Freehold
Basement : Full (Finished)
Lot Area : 58.8 x 105.3 FT
Heating/Cooling : Forced air Natural gas / Central air conditioning
Days on Market : 65 days
616 Eclipse Walk. London, ON
Property is SOLD
Gorgeous executive home in sought-after North Uplands featuring 5 bedrooms, 3.5 baths, and an enviable backyard oasis. The exterior showcases a rich brick and stucco finish, manicured landscaping, and a covered front entry. Inside, a refined layout unfolds with soft, neutral tones & rich hardwood flooring through the main living areas, including a ...
Listed by Sutton Group - Select Realty
For Sale Nearby
1 Bedroom Properties 2 Bedroom Properties 3 Bedroom Properties 4+ Bedroom Properties Homes for sale in St. Thomas Homes for sale in Ilderton Homes for sale in Komoka Homes for sale in Lucan Homes for sale in Mt. Brydges Homes for sale in Belmont For sale under $300,000 For sale under $400,000 For sale under $500,000 For sale under $600,000 For sale under $700,000










