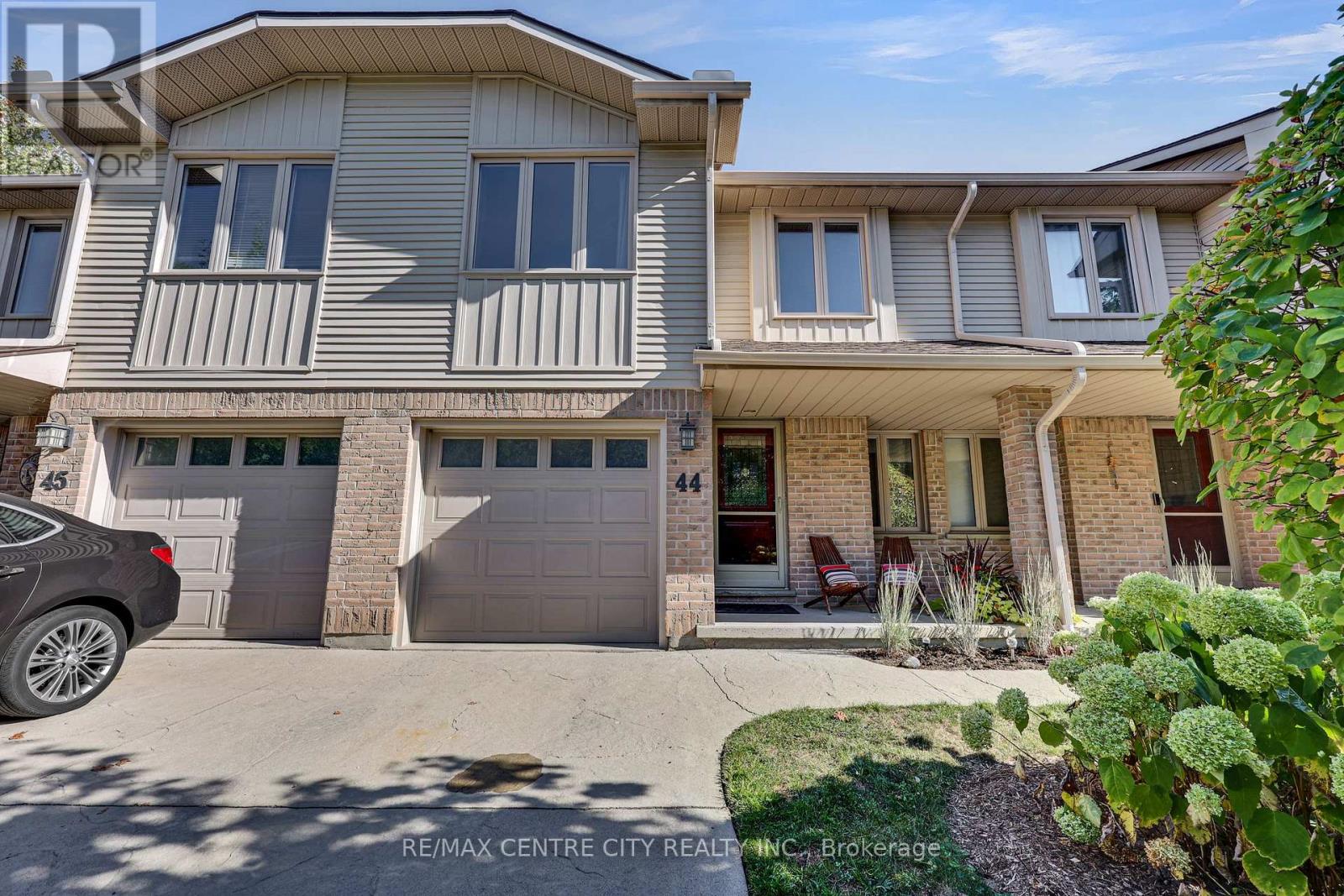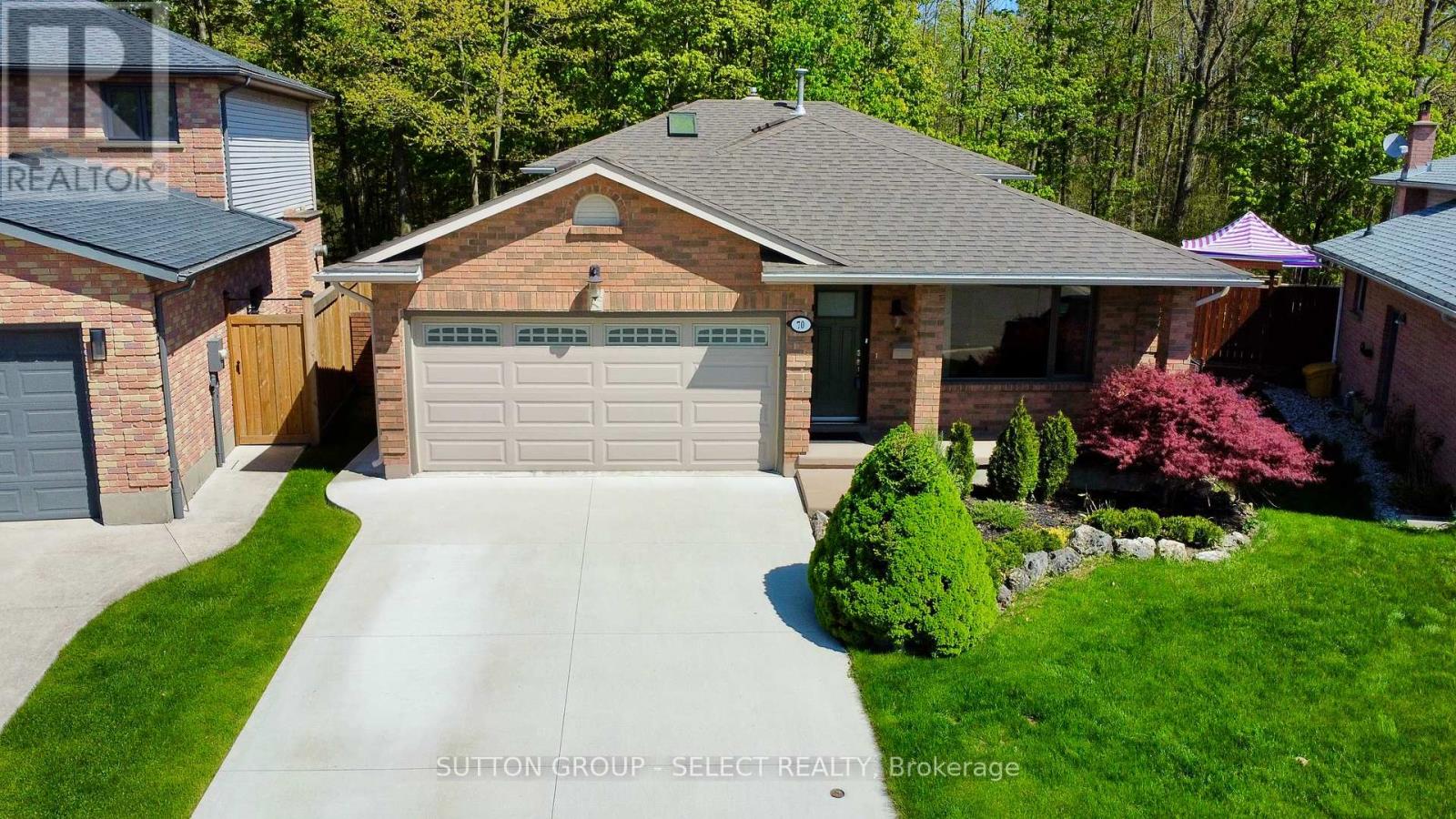




































69 Lysanda Avenue.
London, ON
Property is SOLD
3 Bedrooms
2 Bathrooms
1100 - 1500 sqf SQ/FT
Stories
Welcome to this beautifully maintained and move-in ready, 4-level side split home featuring 3 bedrooms, a den, attached 2-car garage and updates galore! Open the front door into a spacious foyer on the main floor. Updated in 2020 and recently painted, this level features gleaming hardwood throughout, with an L-shaped living \ dining room and a completely modernized kitchen with quartz countertops and peninsula, pot lighting and stainless-steel appliances. The recently updated and professionally painted (2025) upper level includes 3 good sized bedrooms with gleaming hardwood floors and 800 series doors and a fully updated primary bathroom (2018). Other updates include: lower-level Rec Room (2022), luxury vinyl plank flooring, and pot lighting. A new 4 pc bathroom, and a future fourth bedroom area, currently housing a baby grand piano, (negotiable), completes the lower level. The basement has a den with built in drawers, cupboards and closet, laundry room and storage room with workbench. Additional updates include: Wiring. All receptacles & switches pigtailed in 2022. Most windows replaced 2024. Convenient to highways, city transit, ponds & trails. Close to schools, parks shopping and medical. This home has it all. Rooms measured by listing Agent. Seller is a licensed Realtor. (id:57519)
Listing # : X12228285
City : London
Approximate Age : 31-50 years
Property Taxes : $3,807 for 2024
Property Type : Single Family
Title : Freehold
Basement : Full
Lot Area : 52.3 x 115.4 FT
Heating/Cooling : Forced air Natural gas / Central air conditioning
Days on Market : 97 days
69 Lysanda Avenue. London, ON
Property is SOLD
Welcome to this beautifully maintained and move-in ready, 4-level side split home featuring 3 bedrooms, a den, attached 2-car garage and updates galore! Open the front door into a spacious foyer on the main floor. Updated in 2020 and recently painted, this level features gleaming hardwood throughout, with an L-shaped living \ dining room and a ...
Listed by Red Door Realty Ltd., Brokerage
For Sale Nearby
1 Bedroom Properties 2 Bedroom Properties 3 Bedroom Properties 4+ Bedroom Properties Homes for sale in St. Thomas Homes for sale in Ilderton Homes for sale in Komoka Homes for sale in Lucan Homes for sale in Mt. Brydges Homes for sale in Belmont For sale under $300,000 For sale under $400,000 For sale under $500,000 For sale under $600,000 For sale under $700,000










