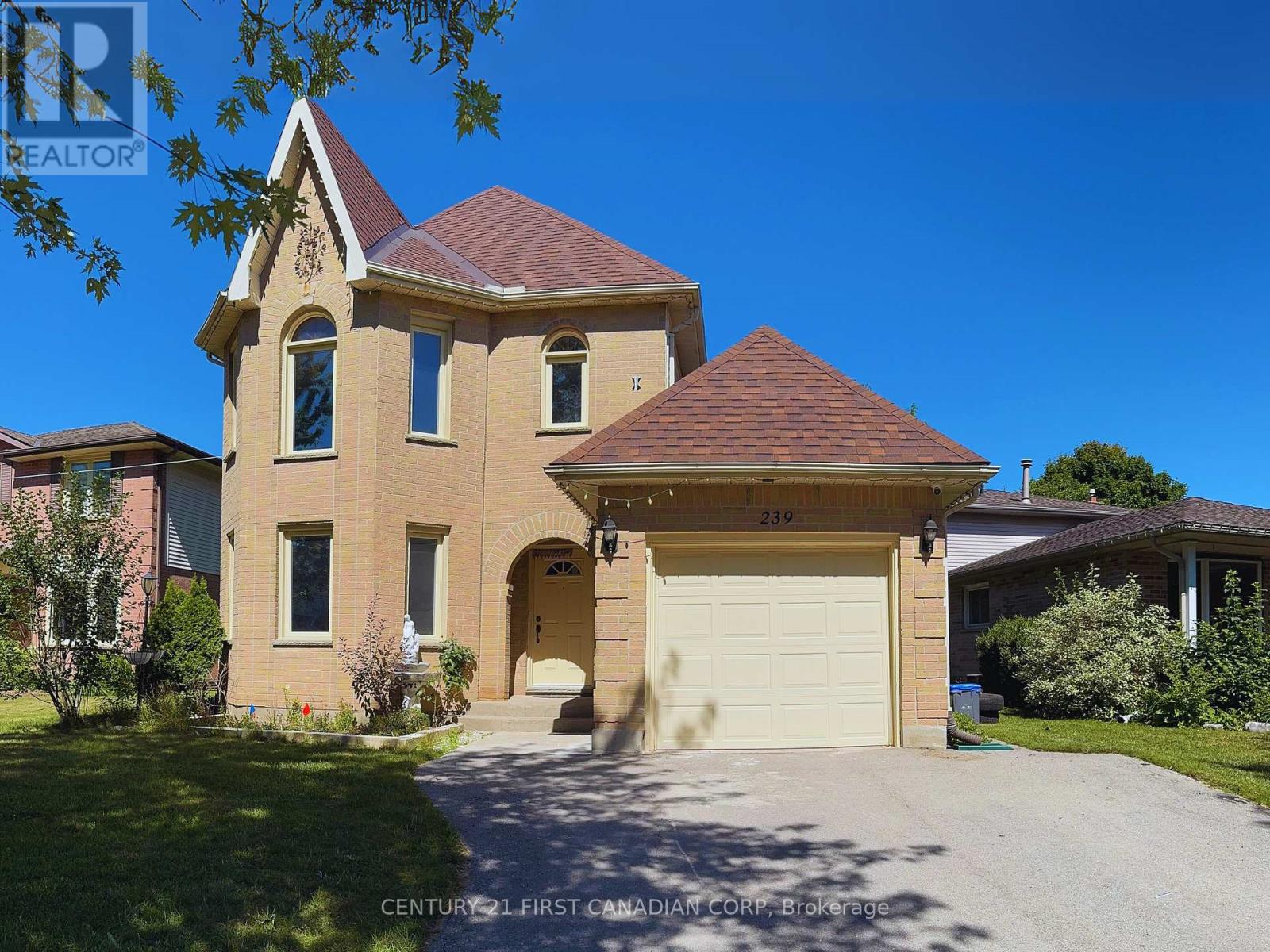
































11 Edmunds Crescent.
London, ON
Property is SOLD
4 Bedrooms
3 Bathrooms
700 - 1100 SQ/FT
Stories
Newly renovated with over 100k in upgrades, this 4 bedroom, 3 full bathroom backsplit is just over 1900 sq ft and is a must see! As you step inside, you will love the open concept main floor, featuring a brand new chefs kitchen with ample cabinetry, large peninsula with seating for 4, stylish quartz countertops, undermount sink and stainless steel appliances. The flow between the kitchen, dining and living room is perfect for entertaining or keeping an eye on the kids. The living room features direct access to the side yard, allowing for a seamless transition inside and out from the main level. Back inside, you will notice the rich maple engineered hardwood throughout the top 3 levels of this home, as well as the stylish new trim and paint throughout. Upstairs, you will find 3 spacious bedrooms and a bright 4 piece bathroom. As you step back downstairs into the third level, a large rec room, bedroom and 3 piece bathroom awaits you. This entire level has lookout windows, providing ample natural light to brighten the space. The basement features a brand new 3 piece bathroom and a large versatile bonus 15 x 14 space that can be tailored to suit your needs teen retreat, home gym, workshop, or anything else you can imagine! The backyard is fully fenced, with a beautiful interlock patio for entertaining or unwinding. Located on a very quiet crescent in family friendly Pond Mills, this home is truly turnkey and easy to fall in love with. (id:57519)
Listing # : X12229495
City : London
Property Taxes : $2,676 for 2025
Property Type : Single Family
Title : Freehold
Basement : Full (Finished)
Parking : No Garage
Lot Area : 44.5 x 103.4 FT ; Lot Size Irregular
Heating/Cooling : Forced air Natural gas / Central air conditioning
Days on Market : 97 days
11 Edmunds Crescent. London, ON
Property is SOLD
Newly renovated with over 100k in upgrades, this 4 bedroom, 3 full bathroom backsplit is just over 1900 sq ft and is a must see! As you step inside, you will love the open concept main floor, featuring a brand new chefs kitchen with ample cabinetry, large peninsula with seating for 4, stylish quartz countertops, undermount sink and stainless steel ...
Listed by Blue Forest Realty Inc.
For Sale Nearby
1 Bedroom Properties 2 Bedroom Properties 3 Bedroom Properties 4+ Bedroom Properties Homes for sale in St. Thomas Homes for sale in Ilderton Homes for sale in Komoka Homes for sale in Lucan Homes for sale in Mt. Brydges Homes for sale in Belmont For sale under $300,000 For sale under $400,000 For sale under $500,000 For sale under $600,000 For sale under $700,000










