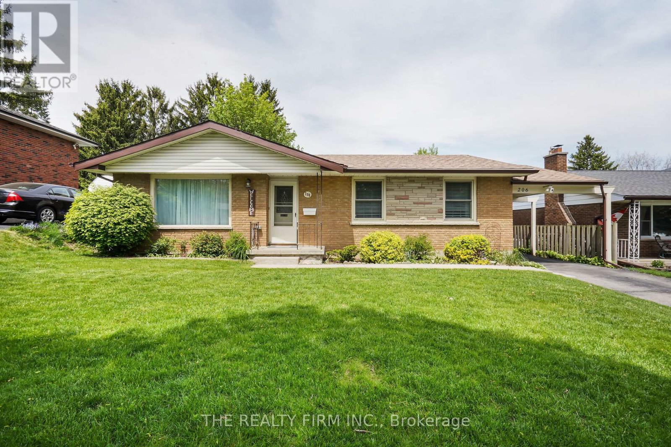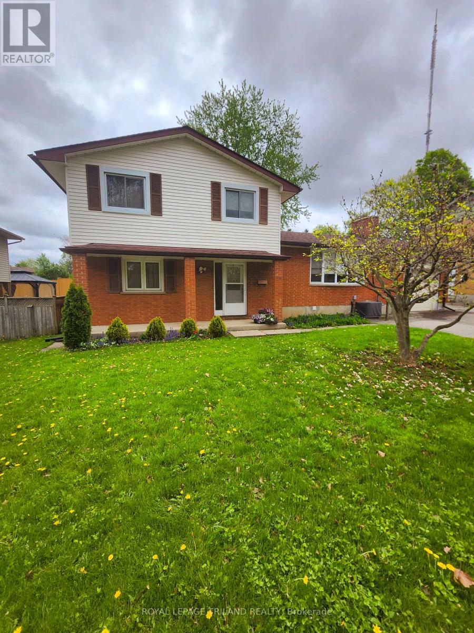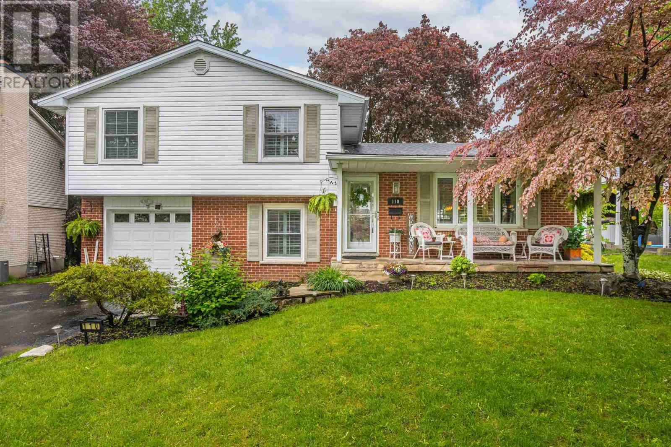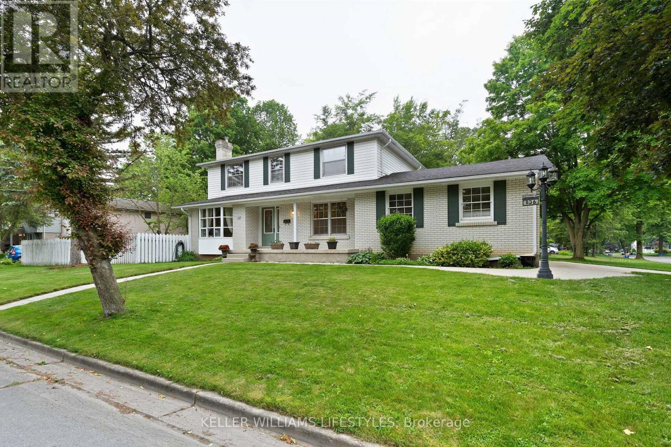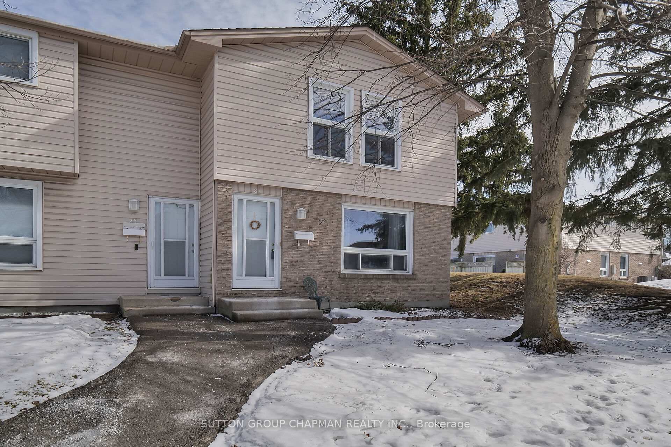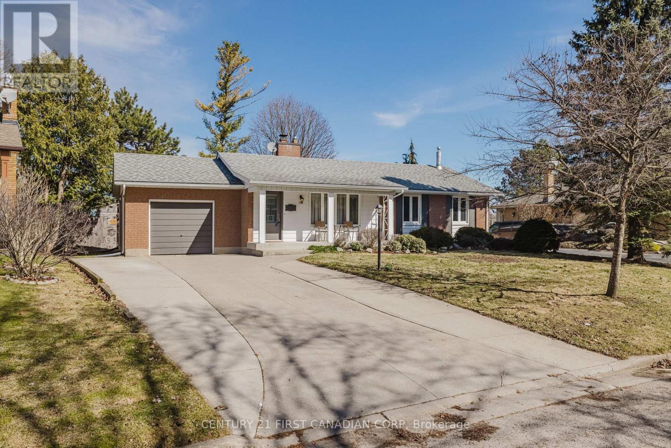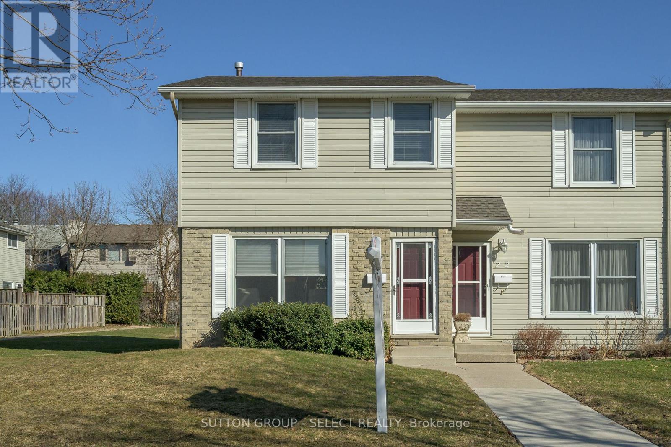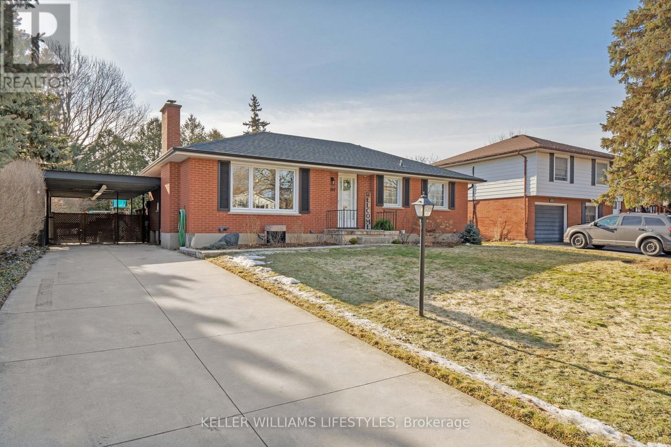






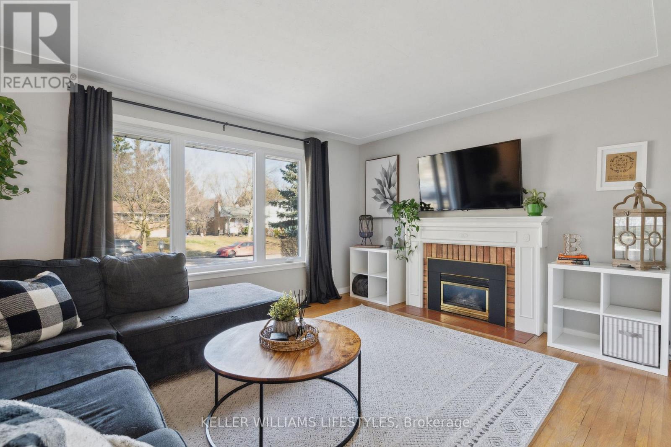
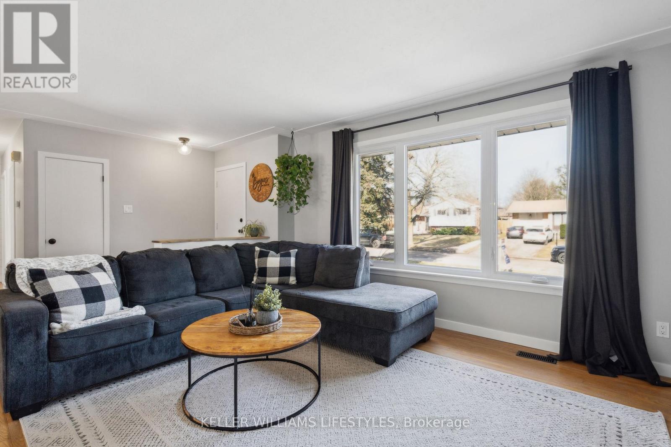












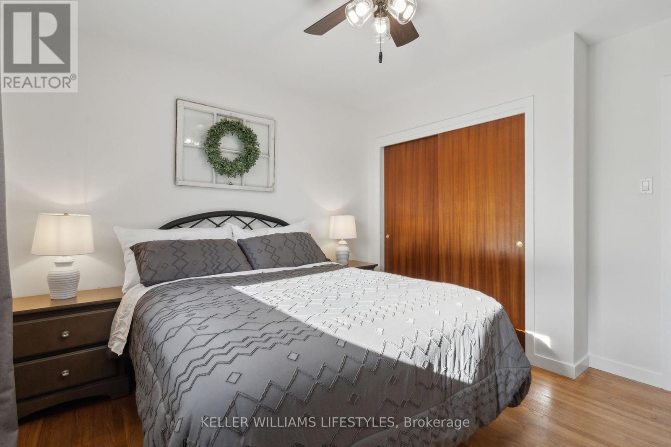






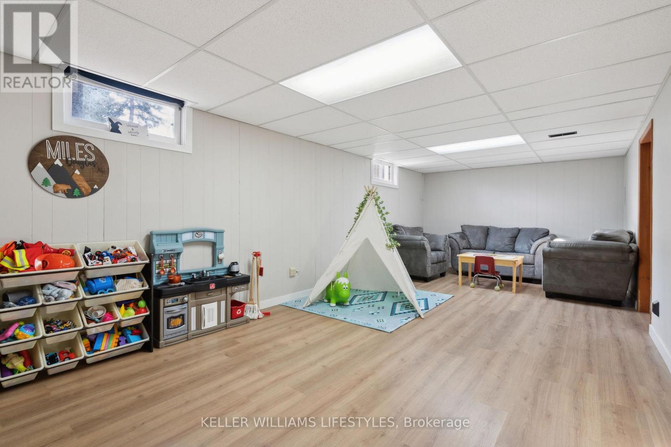






















688 Widmore Drive.
London, ON
Property is SOLD
3 Bedrooms
2 Bathrooms
0 SQ/FT
1 Stories
Welcome to 688 Widmore Drive! Located on a quiet street within a family friendly neighbourhood, this 3 Bedroom, 2 Bathroom Ranch is walking distance to two elementary schools, Arthur Ford Park, and lots of convenient amenities! You will have plenty of parking in the concrete driveway for about 5 cars, as well as a solid carport structure. As you enter the home, you will love the updated tile entryway and natural wood ledge and shiplap accent features. The living room has a gas fireplace and charming original hardwood floors. Featuring lots of updated light fixtures, updated windows (with exception to a few), an updated main floor bathroom, new trim, and fresh paint, this home is completely move-in ready and has lots to offer first time home buyers, young families, and downsizers alike! The dining room addition provides extra space for living and entertaining, and has a practical patio door leading to your deck and covered patio for barbecuing and enjoying your backyard escape! The fully-fenced backyard is much larger than most in the area, offering an extra space beyond the row of cedars, two storage sheds, a fantastic fire pit, and an adorable playset and playdome. Tons of space in the backyard for playing soccer, or even installing your own hockey rink! The lower level offers a large workshop area, lots of additional storage, a functional laundry room, a second bathroom, an additional room that could be a great office or playroom, plus a spacious family room with new vinyl plank flooring! Lots of updates throughout, including: New Roof (Fall 2023), Gutters (Fall 2023), Most Windows (2017), Owned Water Heater (2021), Upstairs Bathroom (2021), Shiplap Walls and Tile Entryway (2023), Vinyl Plank Flooring in Basement (March 2025). (id:57519)
Listing # : X12014473
City : London
Approximate Age : 51-99 years
Property Taxes : $3,948 for 2024
Property Type : Single Family
Style : Bungalow House
Title : Freehold
Basement : N/A (Partially finished)
Lot Area : 60.03 x 164.45 FT ; 66.14x42.64 x17.53x164.45x68.2
Heating/Cooling : Forced air Natural gas / Central air conditioning
Days on Market : 94 days
688 Widmore Drive. London, ON
Property is SOLD
Welcome to 688 Widmore Drive! Located on a quiet street within a family friendly neighbourhood, this 3 Bedroom, 2 Bathroom Ranch is walking distance to two elementary schools, Arthur Ford Park, and lots of convenient amenities! You will have plenty of parking in the concrete driveway for about 5 cars, as well as a solid carport structure. As you ...
Listed by Keller Williams Lifestyles
For Sale Nearby
1 Bedroom Properties 2 Bedroom Properties 3 Bedroom Properties 4+ Bedroom Properties Homes for sale in St. Thomas Homes for sale in Ilderton Homes for sale in Komoka Homes for sale in Lucan Homes for sale in Mt. Brydges Homes for sale in Belmont For sale under $300,000 For sale under $400,000 For sale under $500,000 For sale under $600,000 For sale under $700,000
