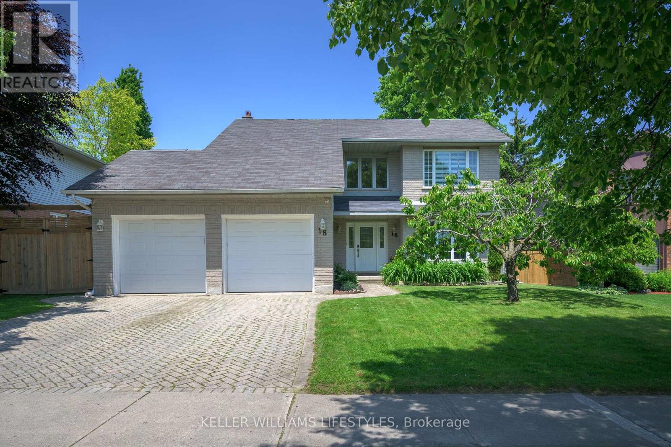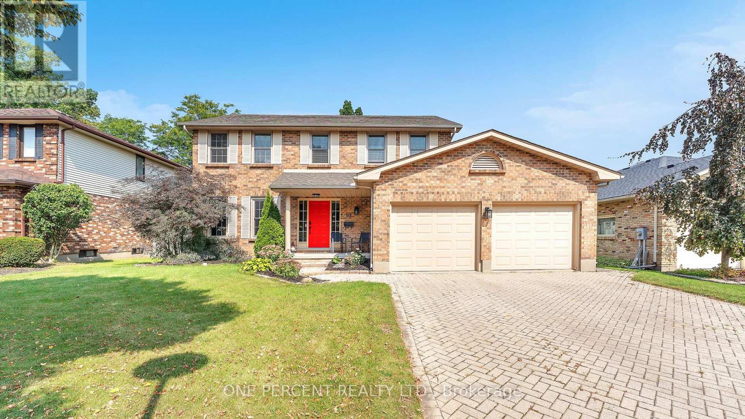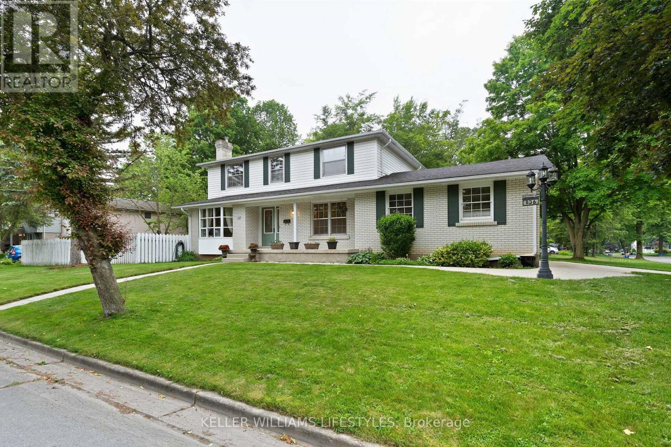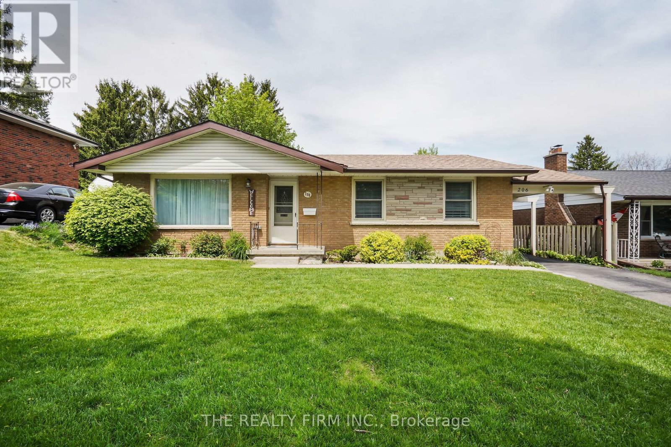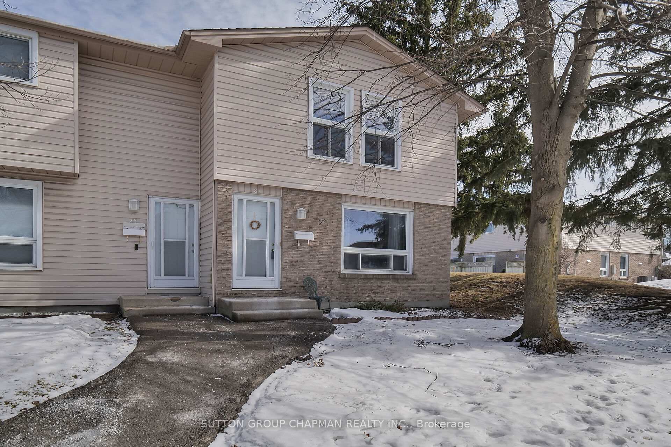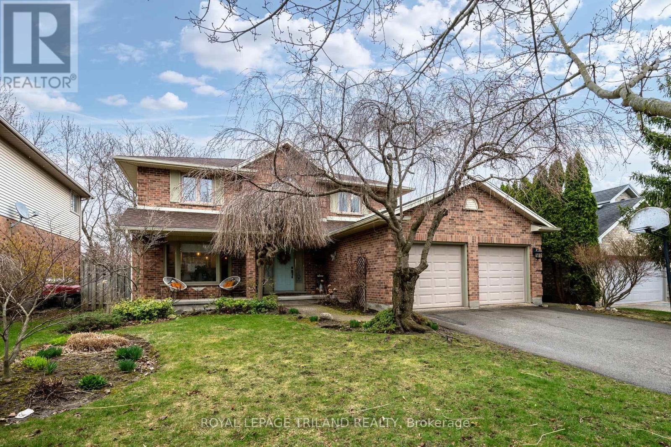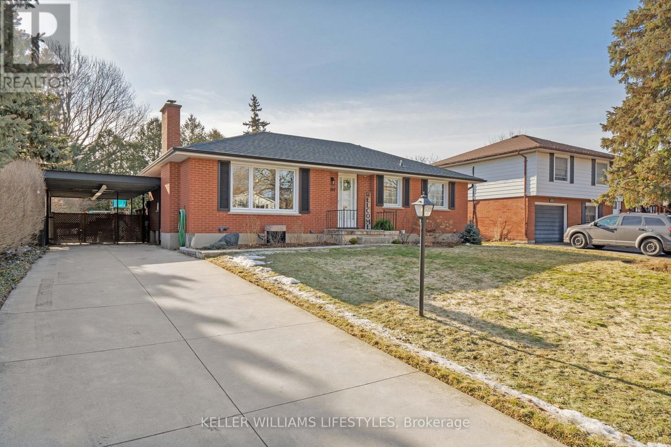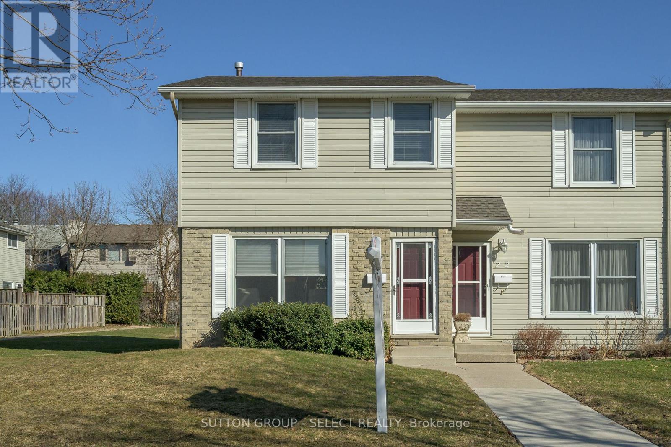





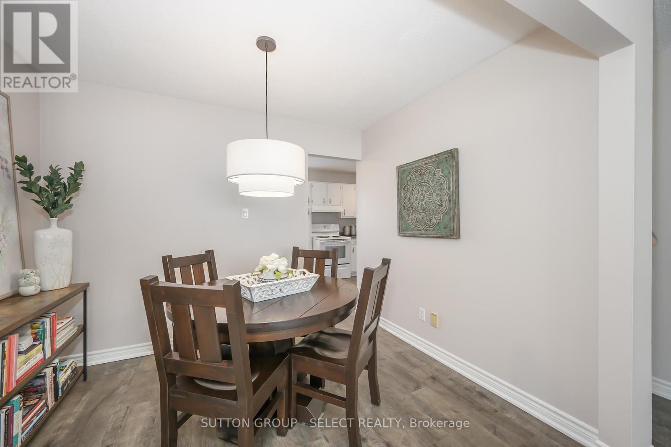

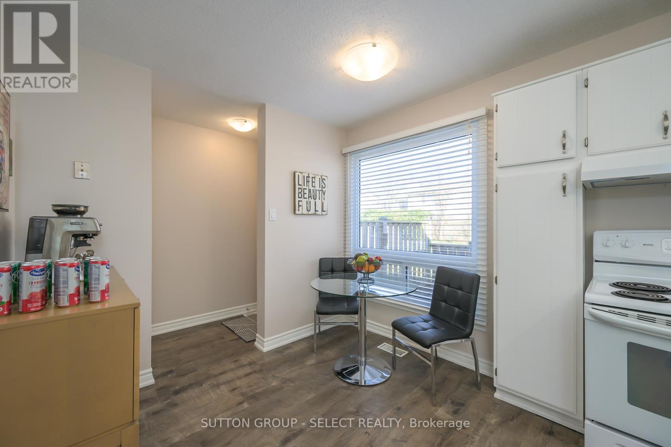
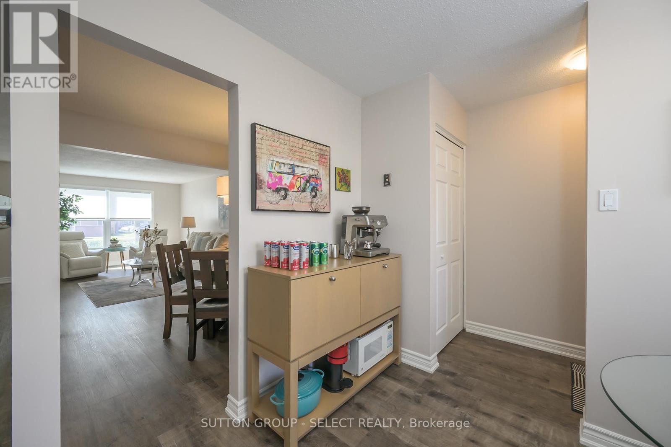














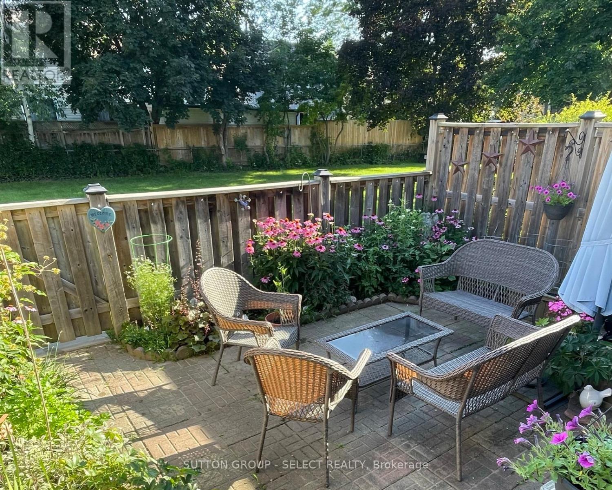



24 - 782 Viscount Road.
London, ON
Property is SOLD
3 Bedrooms
1 + 1 Bathrooms
1200 SQ/FT
2 Stories
Welcome to this charming, spacious end-unit townhome in the popular Westmount area of South London! Step inside and be immediately welcomed by a bright and airy main floor that exudes warmth and style. The spacious living room, bathed in natural light from a large south-facing window, seamlessly flows into a separate dining room-perfect for hosting gatherings or enjoying family meals. Fresh paint, quality vinyl plank floors,and updated light fixtures elevate the feel of this inviting space. The kitchen, which spans the back of the home, includes a breakfast area that overlooks the back gardens and green space. From the kitchen there is easy access through the back door to your own private patio and courtyard. A convenient powder room rounds out the main floor. The open staircase takes you to the second level where you'll discover three bedrooms and a full bath. The primary bedroom is particularly large with its own sitting room and offers incredible potential since it could easily be converted back into two rooms, as the original layout of this model offered a FOUR-BEDROOM configuration! The basement provides even more living space, with a large family room that's perfect for relaxing, watching movies, or hosting game nights. Newer vinyl plank flooring and fresh paint make this space especially inviting. On top of that, there's plenty of storage in the utility room, which also includes a spacious laundry area. Located in a family-friendly neighbourhood, this home is within walking distance to trails, parks, and community schools. With easy access to retail, services, major bus routes and the 402/401 highways, you'll be well-connected to everything you need. Notable updates include a high efficiency furnace and heat pump (2022), dishwasher (2021), carpeting (2023-2024). Don't miss out on a great opportunity to make this wonderful townhome your very own 'Beautiful Investment' - it's a perfect blend of comfort, carefree living, and convenience! (id:57519)
Listing # : X12047429
City : London
Approximate Age : 31-50 years
Property Taxes : $2,344 for 2024
Property Type : Single Family
Title : Condominium/Strata
Basement : Full (Partially finished)
Parking : No Garage
Heating/Cooling : Forced air Natural gas / Central air conditioning
Condo fee : $420.00 Monthly
Condo fee includes : Water, Common Area Maintenance, Parking
Days on Market : 78 days
24 - 782 Viscount Road. London, ON
Property is SOLD
Welcome to this charming, spacious end-unit townhome in the popular Westmount area of South London! Step inside and be immediately welcomed by a bright and airy main floor that exudes warmth and style. The spacious living room, bathed in natural light from a large south-facing window, seamlessly flows into a separate dining room-perfect for ...
Listed by Sutton Group - Select Realty
For Sale Nearby
1 Bedroom Properties 2 Bedroom Properties 3 Bedroom Properties 4+ Bedroom Properties Homes for sale in St. Thomas Homes for sale in Ilderton Homes for sale in Komoka Homes for sale in Lucan Homes for sale in Mt. Brydges Homes for sale in Belmont For sale under $300,000 For sale under $400,000 For sale under $500,000 For sale under $600,000 For sale under $700,000
