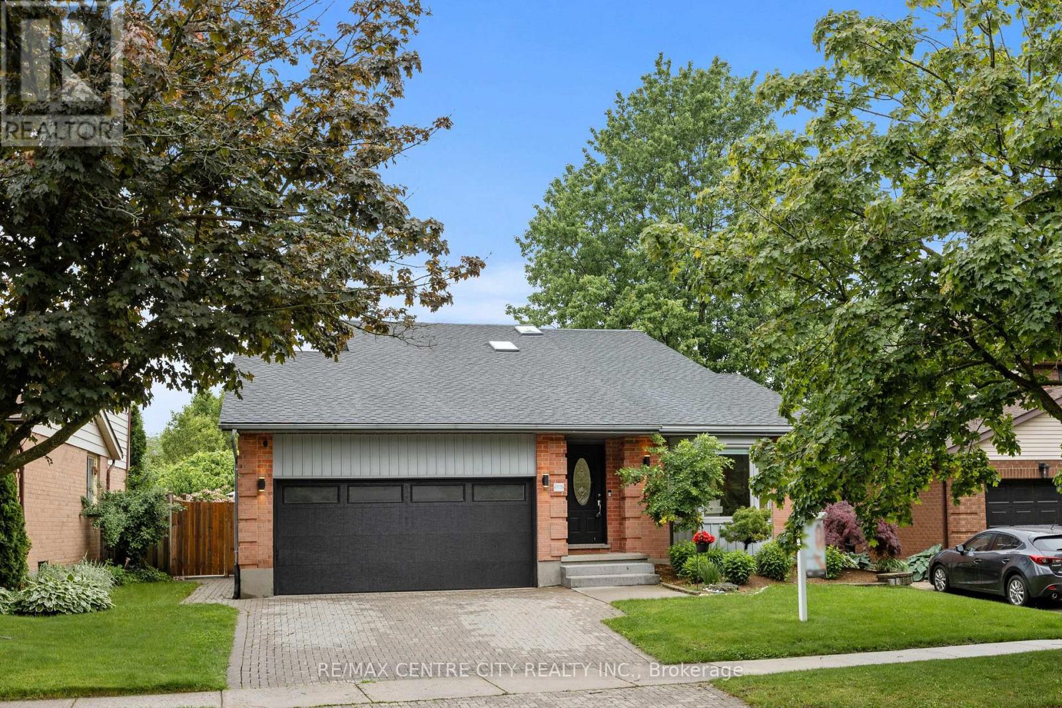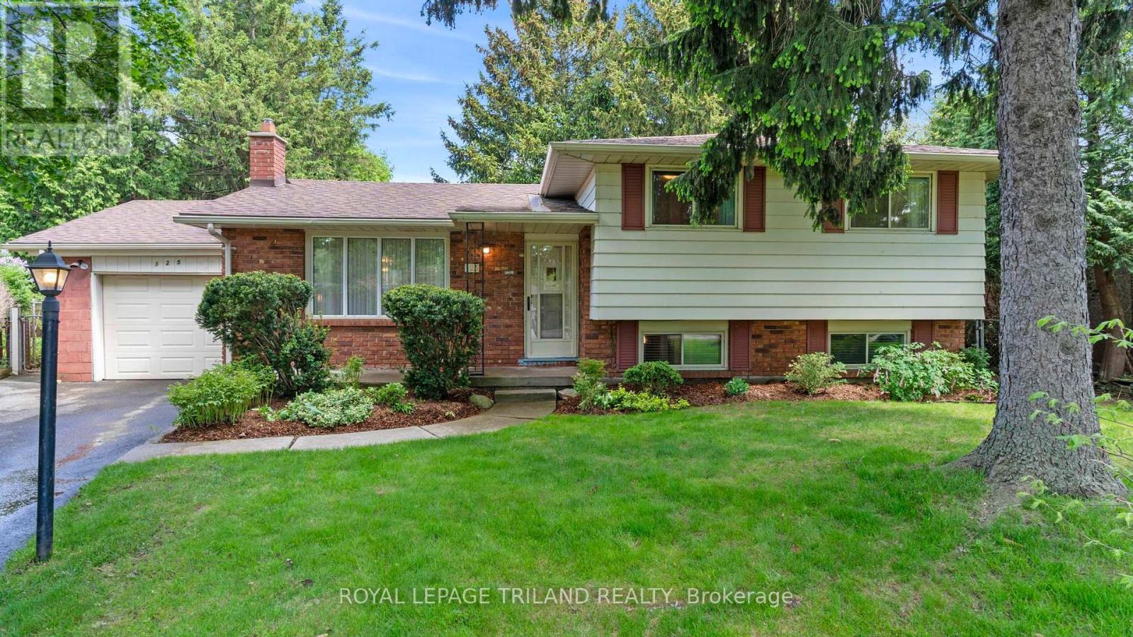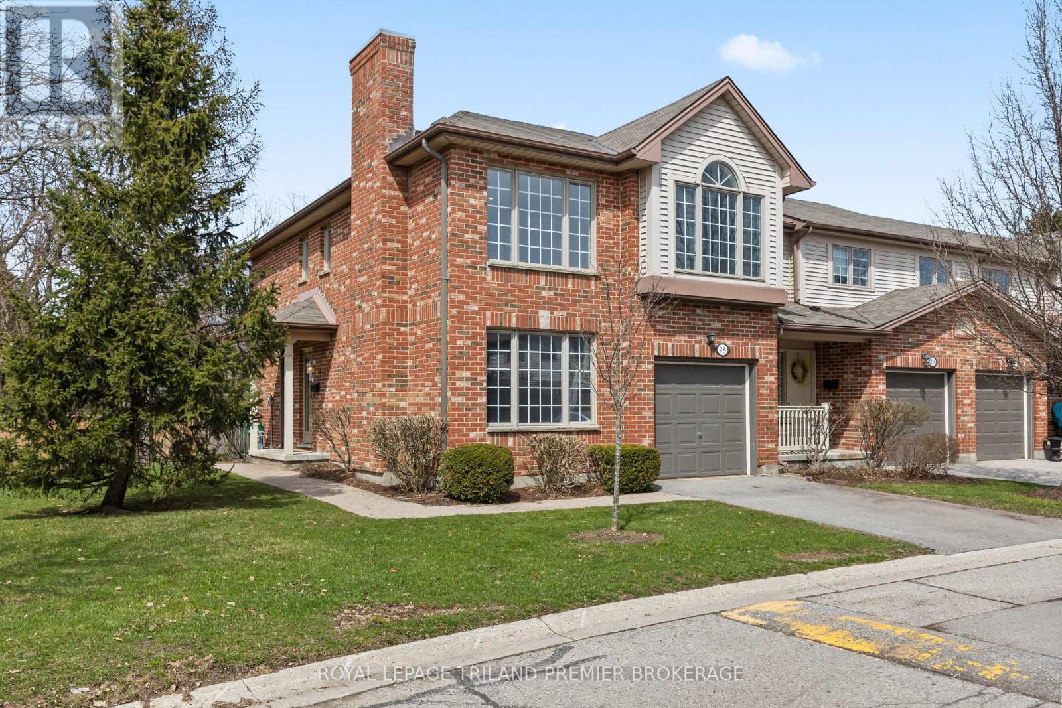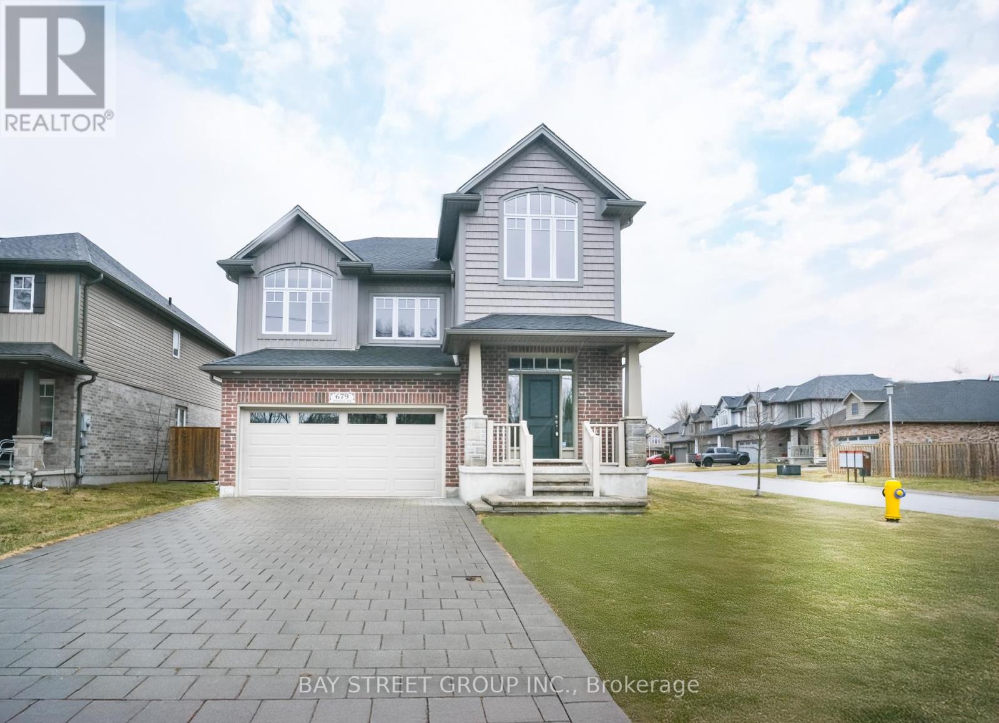




















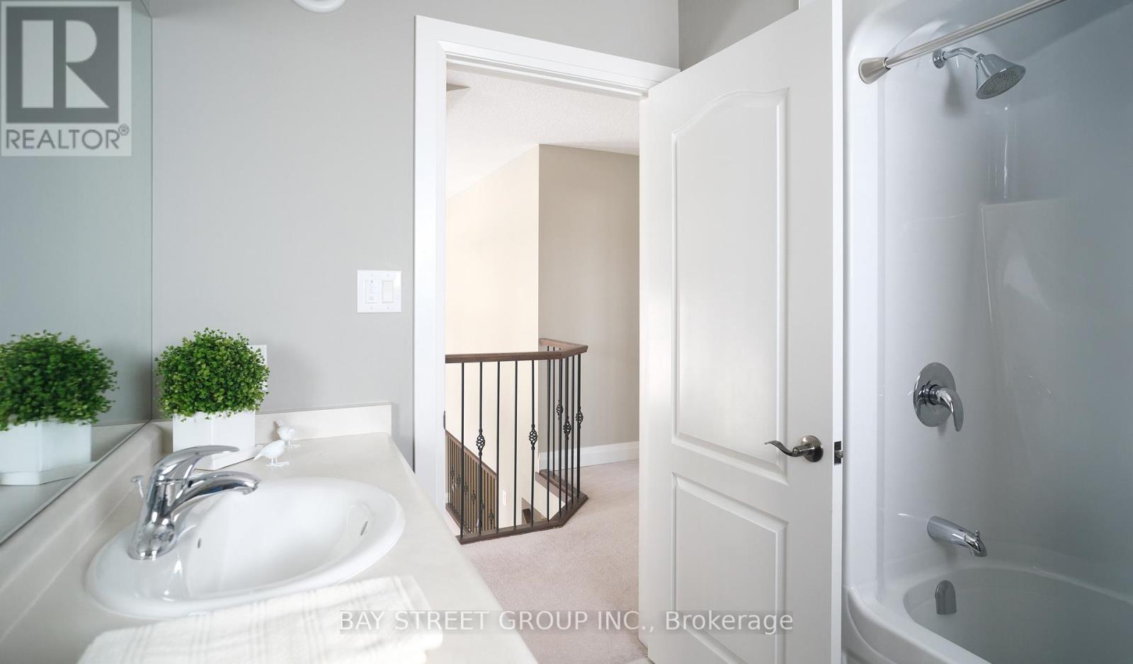






679 Tennent Avenue.
London, ON
Property is SOLD
4 Bedrooms
2 + 1 Bathrooms
0 SQ/FT
2 Stories
This impeccably maintained 8-year-old home, nestled in the highly desirable North London Stoneybrook community, offers 2,421 sq ft of above-grade living space, perfectly designed to meet your familys needs. The foyer has an additional 268 sq ft of open to below space creating a two-storey grand and airy entrance. The home boasts an impressive open-concept layout, featuring a living room with high ceilings, a formal dining area, and an eat-in kitchen with stunning cabinetry. The modern kitchen is equipped with quartz countertops, stainless steel appliances (including a dishwasher, French door fridge, and stove), a walk-in pantry, and ample cupboard and counter space. The bright and spacious family room is filled with natural light, thanks to its large windows. Upstairs, four generously sized bedrooms, each with ample closet space. The primary bedroom is particularly spacious and bright, featuring a large walk-in closet and a luxurious 5-piece ensuite. The other three well-proportioned bedrooms are ideal for the rest of the family. The split-level design allows for a large additional living space upstairs. The high ceiling height basement includes large above-ground windows, flooding the space with natural light. The newly fenced yard offers exceptional privacy, while the corner lot ensures the home is bathed in sunshine. Located just a minutes walk from one of Londons top high schools and in close proximity to the University of Western Ontario (UWO), University Hospital, and Masonville Mall, this home is a perfect blend of convenience and comfort. Dont miss outbook your showing today! (id:57519)
Listing # : X12030592
City : London
Property Taxes : $5,758 for 2024
Property Type : Single Family
Title : Freehold
Basement : Full
Parking : Garage
Lot Area : 50.2 x 98.43 FT
Heating/Cooling : Forced air Natural gas / Central air conditioning
Days on Market : 86 days
679 Tennent Avenue. London, ON
Property is SOLD
This impeccably maintained 8-year-old home, nestled in the highly desirable North London Stoneybrook community, offers 2,421 sq ft of above-grade living space, perfectly designed to meet your familys needs. The foyer has an additional 268 sq ft of open to below space creating a two-storey grand and airy entrance. The home boasts an impressive ...
Listed by Bay Street Group Inc.
For Sale Nearby
1 Bedroom Properties 2 Bedroom Properties 3 Bedroom Properties 4+ Bedroom Properties Homes for sale in St. Thomas Homes for sale in Ilderton Homes for sale in Komoka Homes for sale in Lucan Homes for sale in Mt. Brydges Homes for sale in Belmont For sale under $300,000 For sale under $400,000 For sale under $500,000 For sale under $600,000 For sale under $700,000
