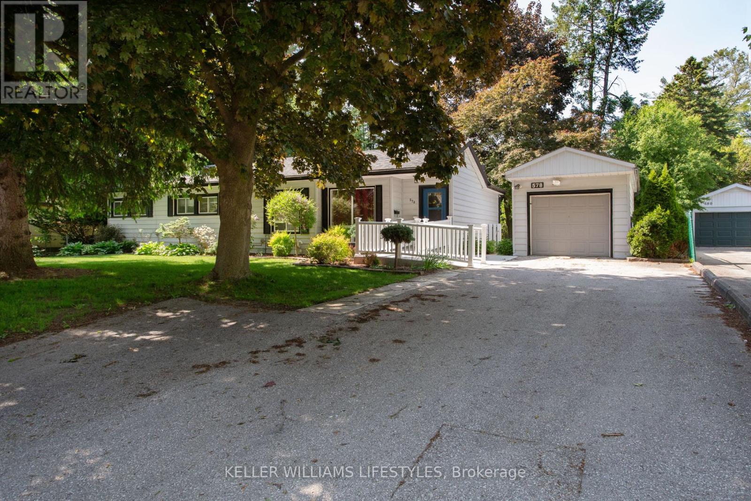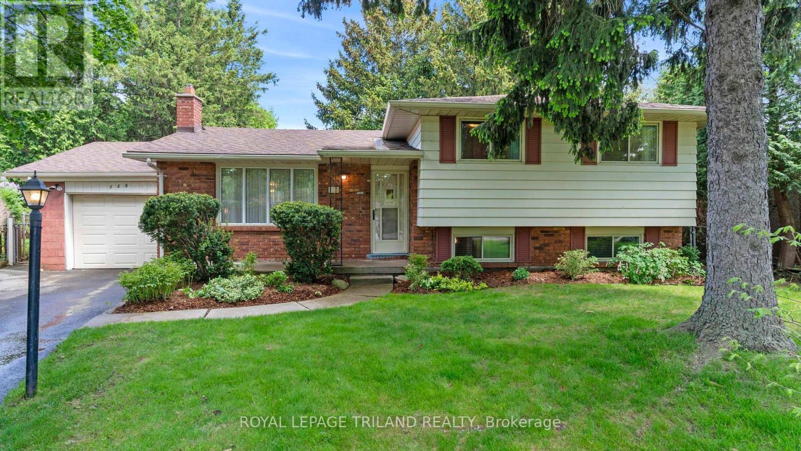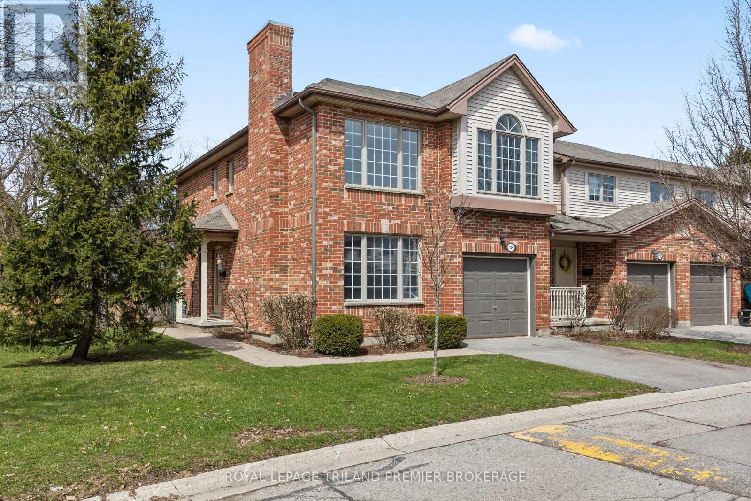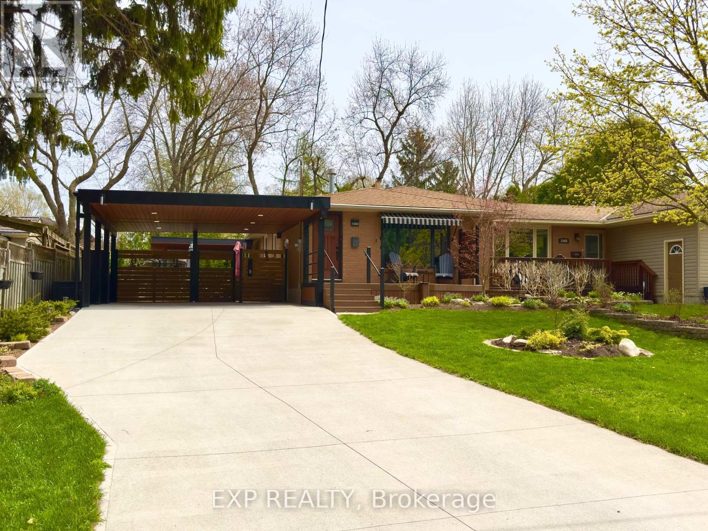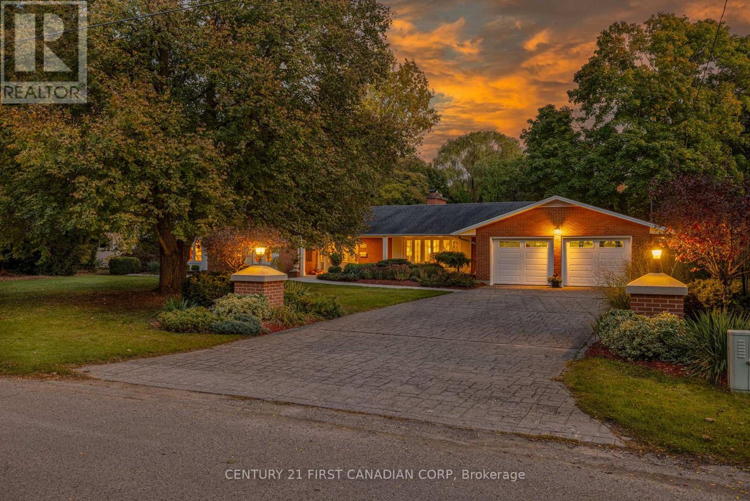

















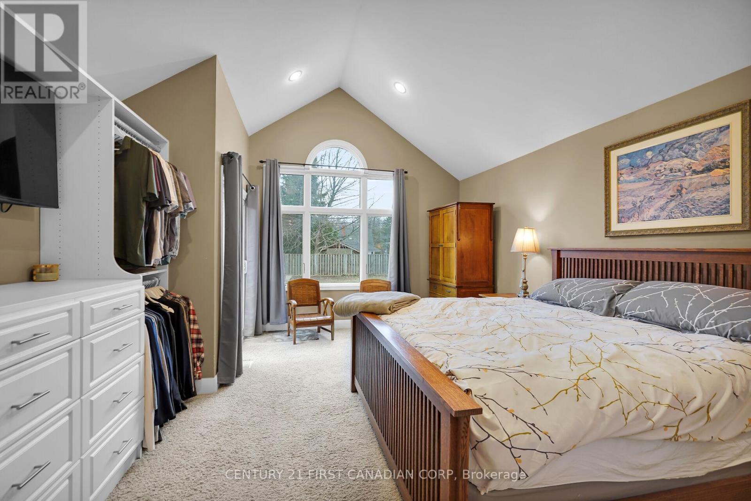

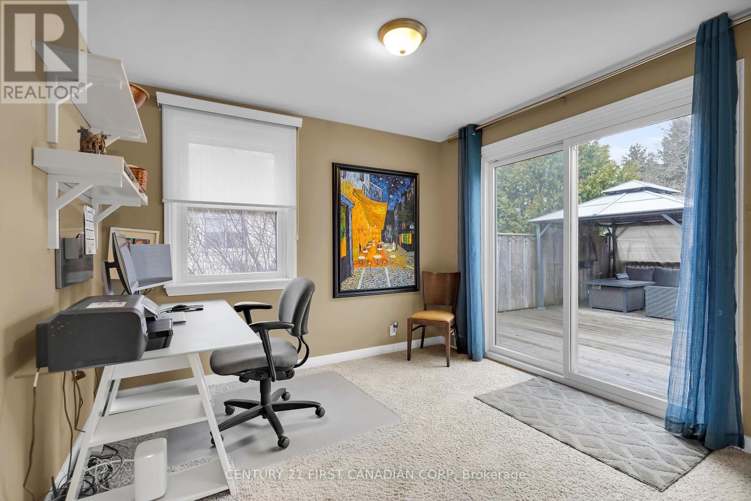












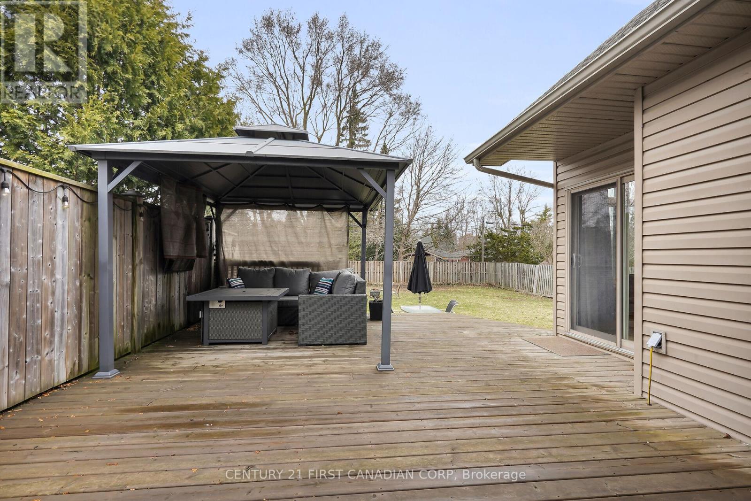

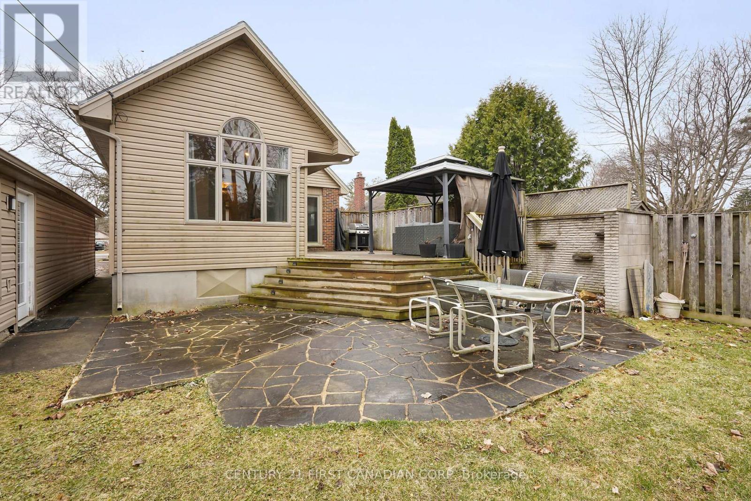

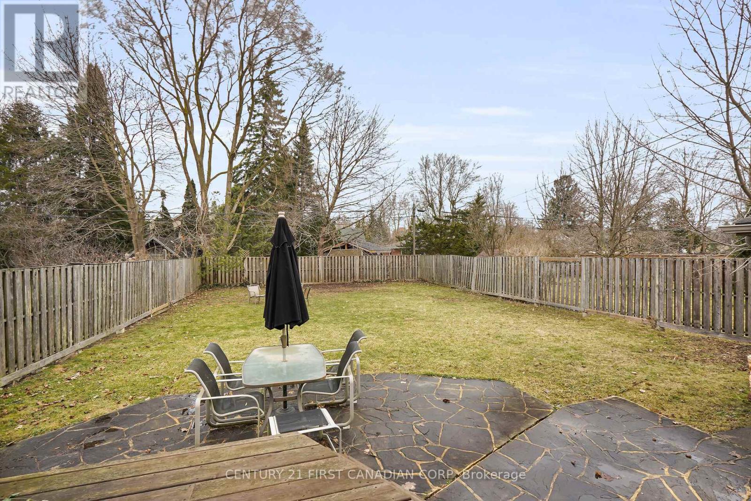











584 Elmdale Avenue.
London, ON
Property is SOLD
4 Bedrooms
2 + 1 Bathrooms
1499 SQ/FT
1.5 Stories
Welcome to 584 Elmdale Ave! Situated on a beautiful tree-lined street in the heart of the desirable Stoneybrook neighborhood, this spacious 4-bedroom, 3-bathroom home is perfect for families looking to settle in a top-rated school district. The open-concept layout features a cozy living room with a gas fireplace, a bright dining area, and a chefs kitchen with stainless steel appliances, granite countertops, and a large island with breakfast bar. The main floor also includes a versatile bedroom/den with direct backyard access, a powder room, and a stunning primary suite with vaulted ceilings overlooking the backyard. Upstairs, two additional bedrooms and a 4-piece bathroom provide plenty of space for a growing family.The fully finished basement adds even more living space with a large rec room, a den, and a 3-piece bathroom perfect for movie nights, a playroom, or a home office. Step outside to an entertainers dream backyard, where a two-tiered deck and a large green space create the ideal setting for hosting guests, children and furry family members to play, or simply enjoying peaceful mornings with coffee.With a four-car driveway, an oversized detached garage featuring a built-in car pit for DIY maintenance, and a versatile bonus man/she den, this space offers both practicality and room to unwind whether its hosting poker nights or creating the perfect hangout spot for the kids. Located close to top-rated schools (Stoneybrook, Lucas, St. Kateri, and Mother Teresa), Masonville Mall, shopping, restaurants, and scenic trails, this home perfectly balances comfort, convenience, and community. (id:57519)
Listing # : X12042074
City : London
Property Taxes : $4,892 for 2024
Property Type : Single Family
Title : Freehold
Basement : Full
Lot Area : 50 x 175 FT
Heating/Cooling : Forced air Natural gas / Central air conditioning
Days on Market : 80 days
584 Elmdale Avenue. London, ON
Property is SOLD
Welcome to 584 Elmdale Ave! Situated on a beautiful tree-lined street in the heart of the desirable Stoneybrook neighborhood, this spacious 4-bedroom, 3-bathroom home is perfect for families looking to settle in a top-rated school district. The open-concept layout features a cozy living room with a gas fireplace, a bright dining area, and a chefs ...
Listed by Century 21 First Canadian Corp
For Sale Nearby
1 Bedroom Properties 2 Bedroom Properties 3 Bedroom Properties 4+ Bedroom Properties Homes for sale in St. Thomas Homes for sale in Ilderton Homes for sale in Komoka Homes for sale in Lucan Homes for sale in Mt. Brydges Homes for sale in Belmont For sale under $300,000 For sale under $400,000 For sale under $500,000 For sale under $600,000 For sale under $700,000
