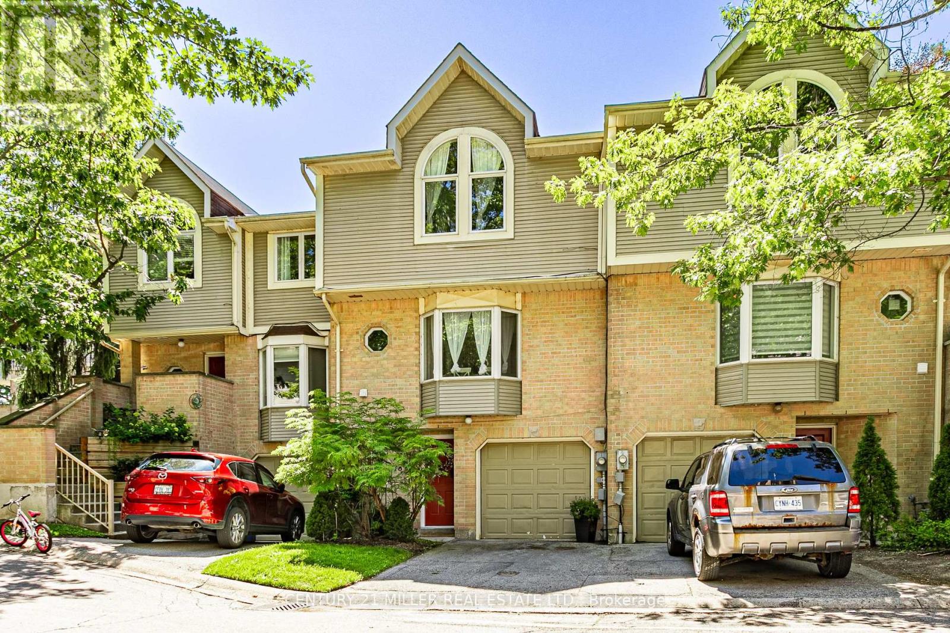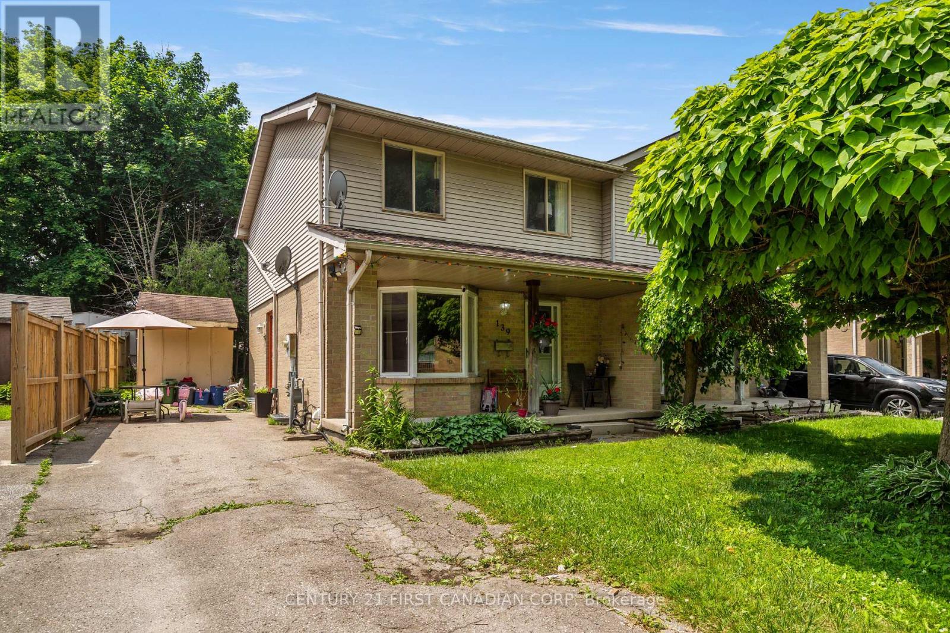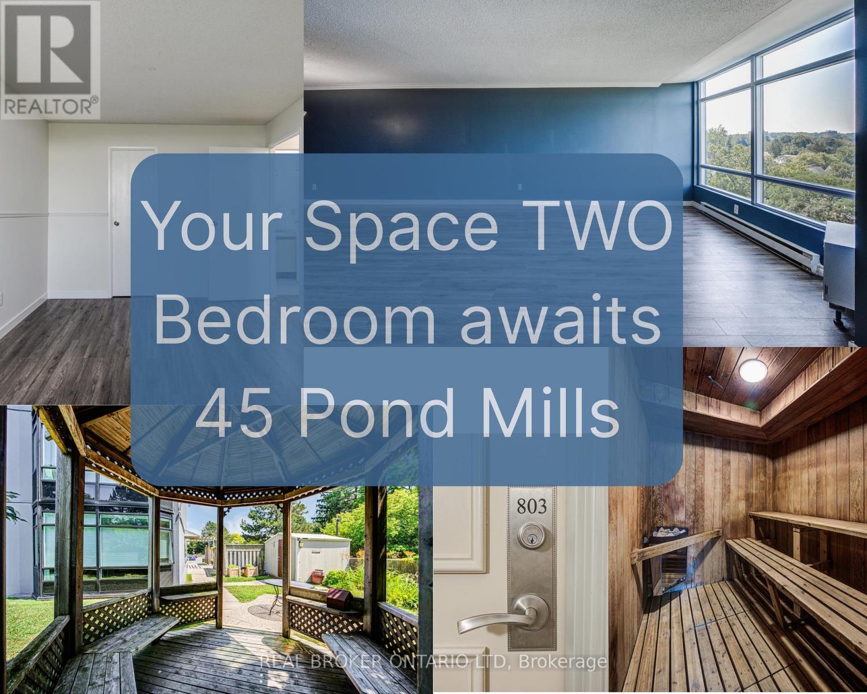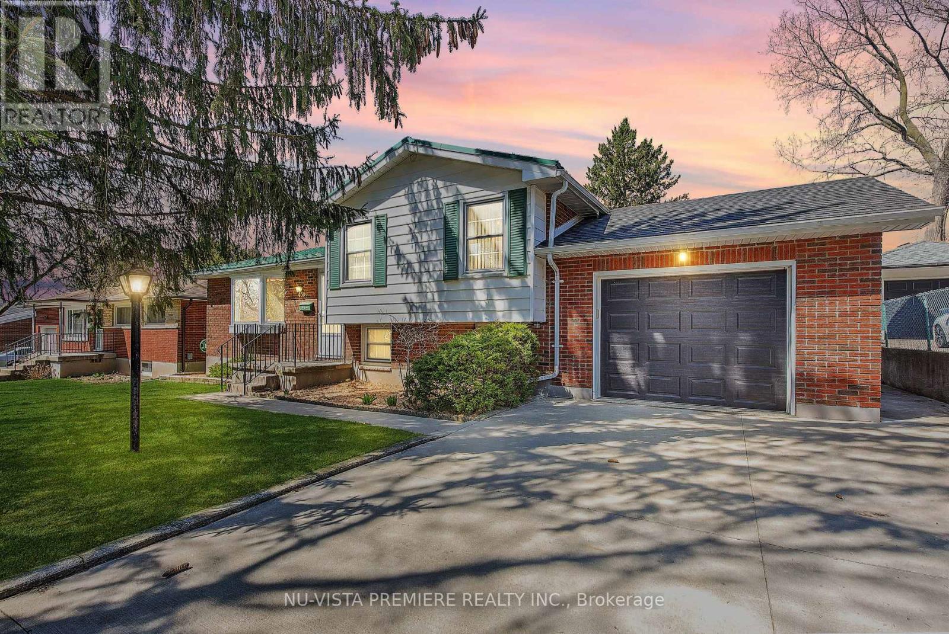

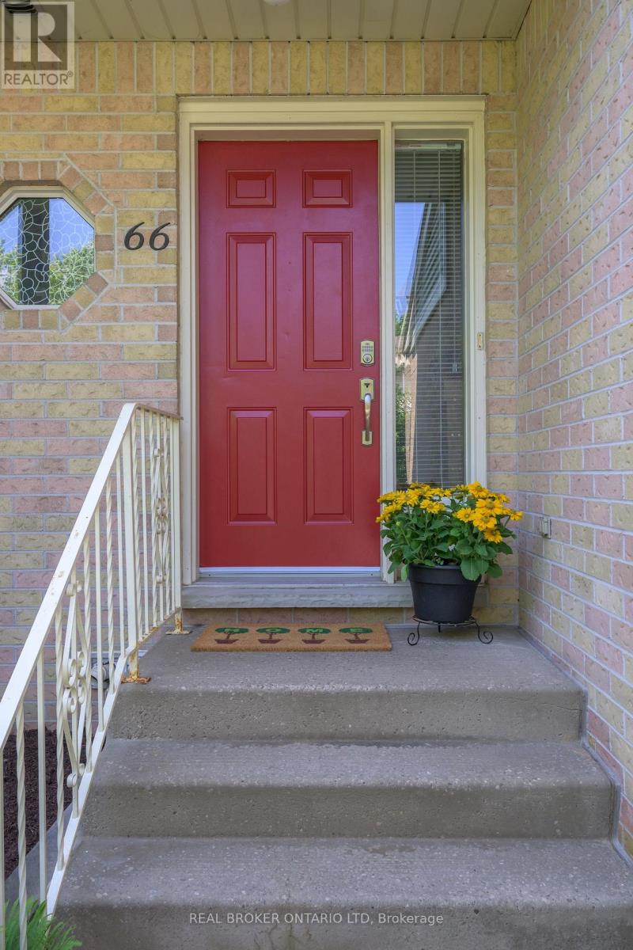


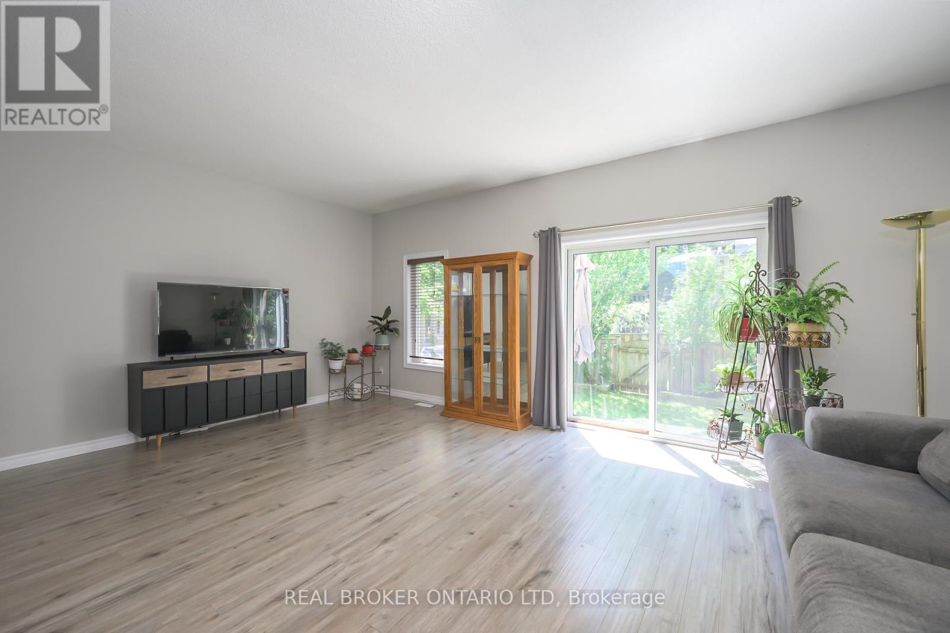



























66 - 9 Ailsa Place.
London, ON
$449,900
3 Bedrooms
2 + 1 Bathrooms
1000 - 1199 SQ/FT
2 Stories
Welcome home to comfort, convenience, and community! Tucked away in a quiet corner of a well-managed townhome enclave, this beautifully refreshed 3-bedroom, 2.5-bathroom, two-storey condo townhouse is the perfect blend of peaceful living and easy access to everything you need. From the moment you arrive, you'll appreciate the privacy and tranquility of this location - not to mention your own enclosed garden area, ideal for morning coffee, weekend lounging, or entertaining friends. Inside, you'll love the fresh paint and updated flooring, giving the home a clean, modern feel. The spacious eat-in kitchen is bright and inviting with plenty of room for cooking, dining, and gathering. The main level also includes a convenient powder room and access to your attached garage - perfect for staying dry on rainy days and for added storage. Upstairs, you'll find three generous bedrooms, including a primary suite with its own ensuite bath, plus a second full bathroom for family or guests. The finished basement adds even more living space with a cozy rec room for movie nights or a home office setup. You'll also find a laundry area and tons of storage, making everyday living that much easier. And location? Its hard to beat! Just minutes from shopping, parks, schools, and with quick access to the 401, commuting is a breeze. Whether you're a first-time buyer, a busy professional, or someone looking to downsize without compromise, this home checks all the boxes. Come see why this tucked-away gem might just be the perfect fit for you! (id:57519)
Listing # : X12290646
City : London
Approximate Age : 16-30 years
Property Taxes : $2,470 for 2024
Property Type : Single Family
Title : Condominium/Strata
Basement : N/A (Finished)
Heating/Cooling : Forced air Natural gas / Central air conditioning
Condo fee : $450.00 Monthly
Condo fee includes : Insurance, Parking
Days on Market : 65 days
66 - 9 Ailsa Place. London, ON
$449,900
photo_library More Photos
Welcome home to comfort, convenience, and community! Tucked away in a quiet corner of a well-managed townhome enclave, this beautifully refreshed 3-bedroom, 2.5-bathroom, two-storey condo townhouse is the perfect blend of peaceful living and easy access to everything you need. From the moment you arrive, you'll appreciate the privacy and ...
Listed by Real Broker Ontario Ltd
For Sale Nearby
1 Bedroom Properties 2 Bedroom Properties 3 Bedroom Properties 4+ Bedroom Properties Homes for sale in St. Thomas Homes for sale in Ilderton Homes for sale in Komoka Homes for sale in Lucan Homes for sale in Mt. Brydges Homes for sale in Belmont For sale under $300,000 For sale under $400,000 For sale under $500,000 For sale under $600,000 For sale under $700,000

