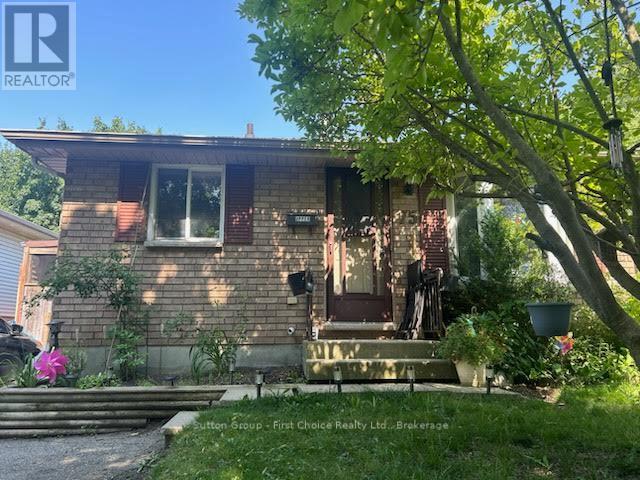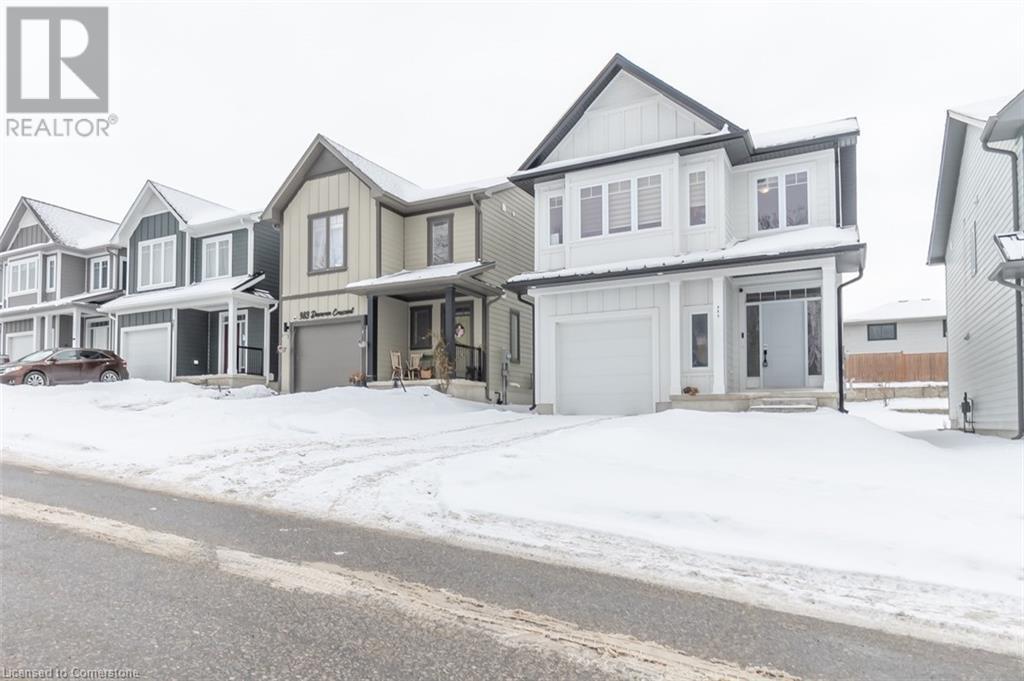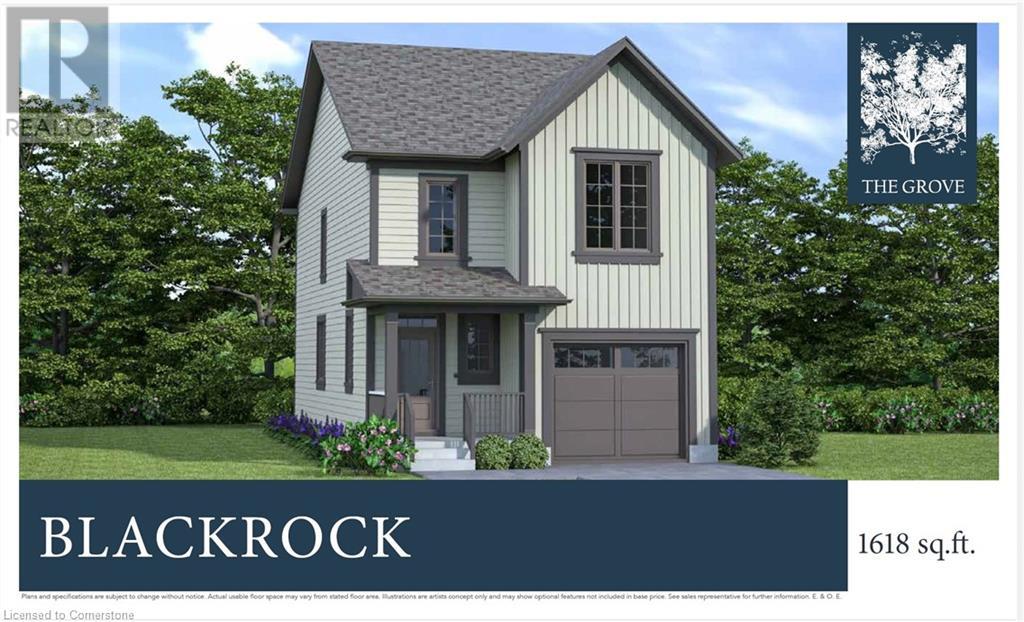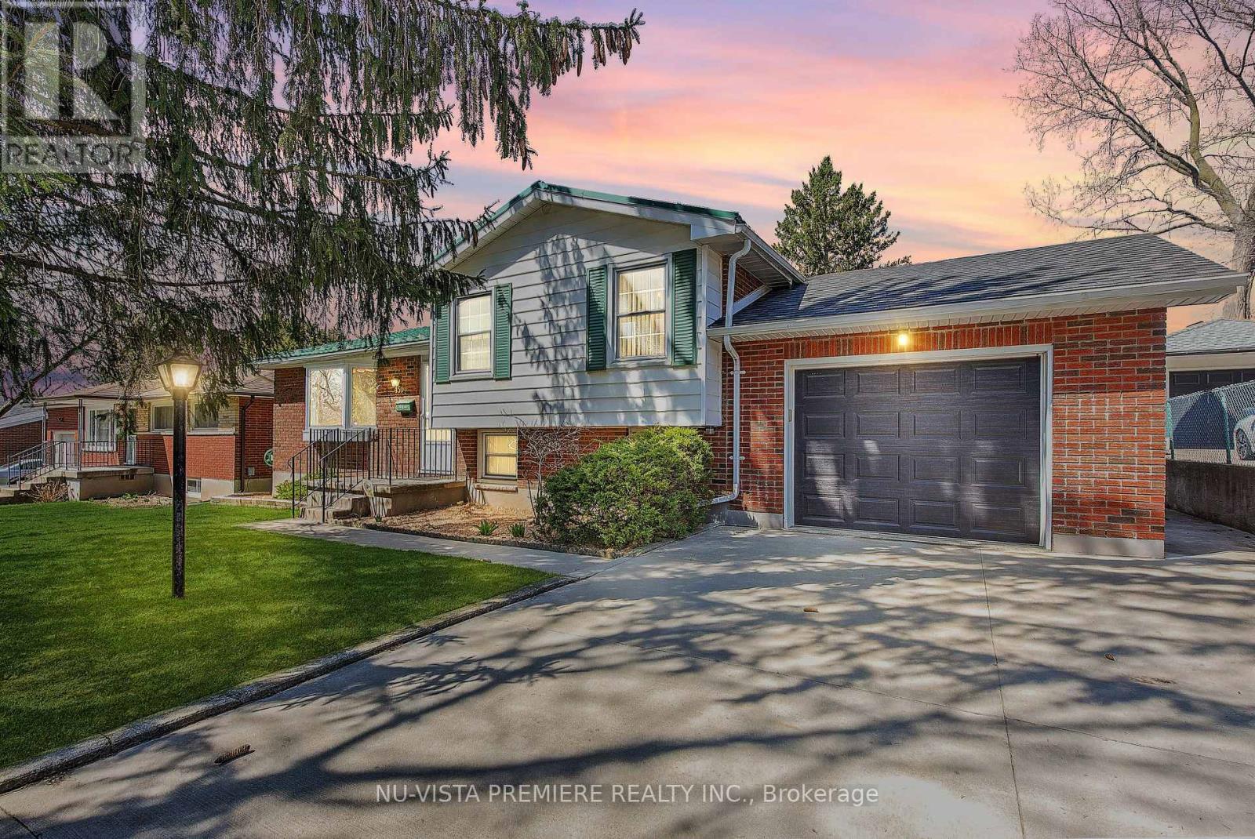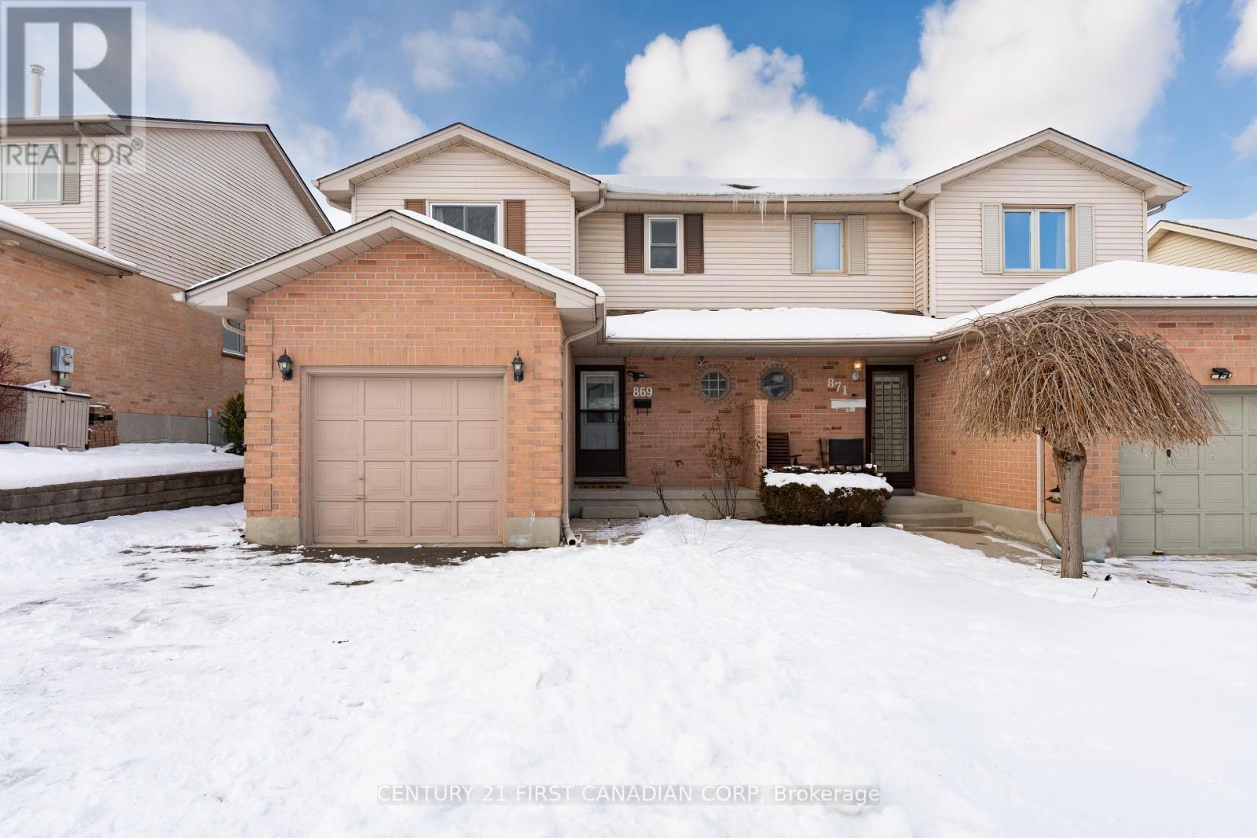





































458 Three Valleys Crescent.
London, ON
$624,900
4 Bedrooms
2 Bathrooms
2500 - 3000 SQ/FT
1 Stories
Welcome to 458 Three Valleys Crescent - a beautifully updated brick bungalow offering over 2,700 sq ft of bright, functional living space on a quiet cul-de-sac, set on a lush, pie-shaped lot. Step into the spacious living room, bathed in natural light from a large picture window and centered around a cozy wood-burning fireplace perfect for relaxing evenings or heartfelt gatherings. The elegant updated kitchen, featuring quartzite countertops, a stylish tiled backsplash, and timeless oak cabinetry, invites you to cook, connect, and create lasting memories. The sun-drenched family room addition, with its gas fireplace, provides the perfect spot to unwind or step outside to your private, tree-lined backyard a peaceful retreat ideal for morning coffees, quiet moments, or summer get-togethers. The main floor also offers four well-appointed bedrooms, providing the space and flexibility to grow, work, or host with ease. The beautifully renovated bathroom, with its quartz countertop, elevates your daily routine with a touch of luxury. Downstairs, the fully finished basement expands your living options with a large recreation room, ideal for movie nights or game days, a second gas fireplace, a full bathroom, laundry room, a flexible office nook, gym area, and ample storage. Outside, a long private driveway accommodates up to five vehicles and leads to a single-car garage blending practicality with charm. Minutes from Highway 401, Victoria & Children's Hospitals, shopping, schools, and trails, this home seamlessly combines comfort, character, and unbeatable convenience. Don't miss your chance to see it. (id:57519)
Listing # : X12324526
City : London
Property Taxes : $3,856 for 2025
Property Type : Single Family
Style : Bungalow House
Title : Freehold
Basement : Full (Finished)
Lot Area : 55 x 125 FT
Heating/Cooling : Forced air Natural gas / Central air conditioning
Days on Market : 5 days
458 Three Valleys Crescent. London, ON
$624,900
photo_library More Photos
Welcome to 458 Three Valleys Crescent - a beautifully updated brick bungalow offering over 2,700 sq ft of bright, functional living space on a quiet cul-de-sac, set on a lush, pie-shaped lot. Step into the spacious living room, bathed in natural light from a large picture window and centered around a cozy wood-burning fireplace perfect for ...
Listed by Royal Lepage Triland Realty
For Sale Nearby
1 Bedroom Properties 2 Bedroom Properties 3 Bedroom Properties 4+ Bedroom Properties Homes for sale in St. Thomas Homes for sale in Ilderton Homes for sale in Komoka Homes for sale in Lucan Homes for sale in Mt. Brydges Homes for sale in Belmont For sale under $300,000 For sale under $400,000 For sale under $500,000 For sale under $600,000 For sale under $700,000
